Bagni con ante marroni e piastrelle di marmo - Foto e idee per arredare
Filtra anche per:
Budget
Ordina per:Popolari oggi
101 - 120 di 1.544 foto
1 di 3
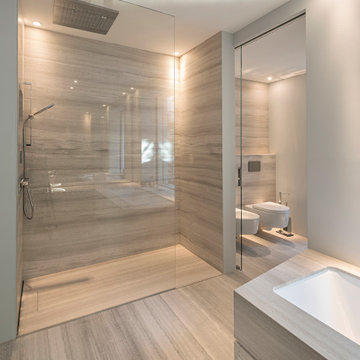
Bagno in marmo, pavimento in marmo, top bagno in marmo, vasca da bagno in marmo, doccia a filo pavimento in marmo, rivestimento pareti bagno in marmo, scalda salviette in pietra.
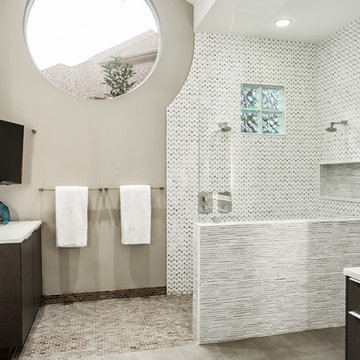
A mid-century styled home needed a master bath to match. It also needed to function better for the homeowners who plan to age in place and required a space to do some yoga! A curbless shower, large TV and open floor space, plenty of grab bars, and an updated palette achieved all of these goals.
Cabinetry is from Ultracraft - a vertical grain textured melamine, Husk, on a slab door style. We chose Top Knobs tab pull hardware to keep a sleek look. Caesarstone quartz was used as countertops, their Calacatta Nuvo color, to mimic marble and blend with the tile selections in the remainder of the room.
The main floor is Daltile Exquisite Ivory in 12x24. Transitioning into the curbless shower, we chose their Astoria Gray 1x2 as the shower floor. The shower was sloped to an Infinity Drain in brushed nickel. Up the walls we have the Monte Skyline Honed mosaic from Marble Systems, with the Modern Bamboo Skyline tile surrounding the knee wall.
Most plumbing materials were sourced from Toto. This includes the Drake II two-piece commode, undercounter rectangular sink, and the faucet and shower fixtures from their Soiree collection. Each vanity also hosts a Serenity floating lighted frameless mirror from Electric Mirror.
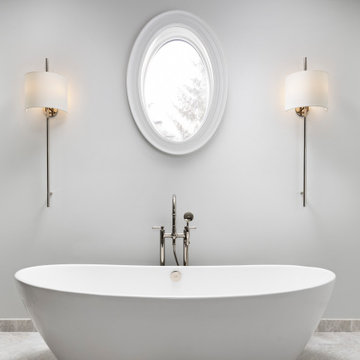
Idee per un'ampia stanza da bagno padronale con consolle stile comò, ante marroni, vasca freestanding, doccia doppia, WC monopezzo, piastrelle bianche, piastrelle di marmo, pareti bianche, pavimento in marmo, lavabo sottopiano, top in marmo, pavimento grigio, porta doccia a battente e top bianco
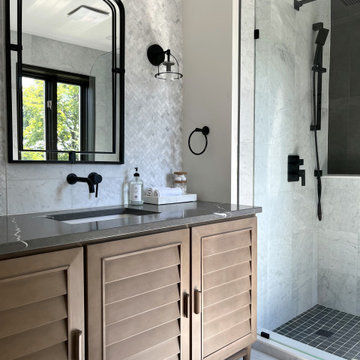
Foto di una stanza da bagno padronale chic di medie dimensioni con ante a persiana, ante marroni, doccia aperta, WC monopezzo, piastrelle bianche, piastrelle di marmo, pareti bianche, pavimento in marmo, lavabo sottopiano, top in quarzo composito, pavimento bianco, doccia aperta, top grigio, nicchia, un lavabo e mobile bagno freestanding
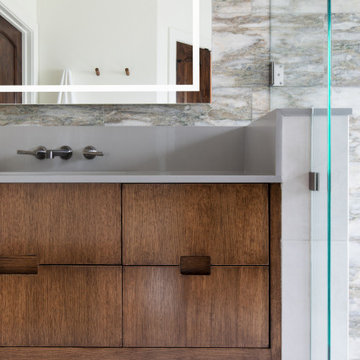
Idee per una grande stanza da bagno padronale moderna con ante lisce, ante marroni, doccia ad angolo, piastrelle grigie, piastrelle di marmo, pavimento con piastrelle in ceramica, lavabo sottopiano, top in quarzo composito, pavimento bianco, porta doccia a battente, top grigio, toilette, due lavabi e mobile bagno sospeso
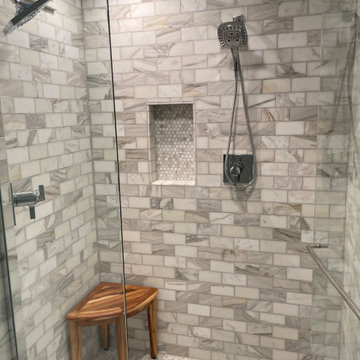
This Transitional Master Bathroom Update in a 1990s style home takes on 2021 with Calcutta Gold Marble Tile accented with handmade custom Triangle Tile and a 96" dual sink Walnut Vanity with towel shelves. Replaced the 1990s built in Jacuzzi tub with a Freestanding Soaking tub and used the electric to add a heated floor. Additions of the 48" floating Walnut Shelf, Walnut partition wall topper and Walnut Frame around mirror bring warmth to the space. Zura line fixtures from Delta used for all plumbing and towel bars.
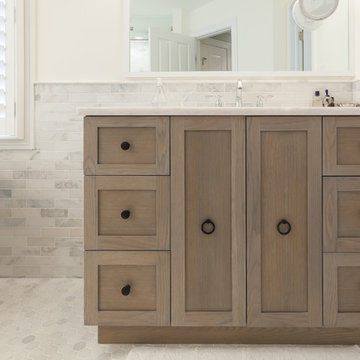
Elizabeth Steiner Photography
Foto di una grande stanza da bagno padronale classica con ante in stile shaker, ante marroni, vasca freestanding, doccia ad angolo, piastrelle bianche, piastrelle di marmo, lavabo sottopiano, top in marmo, porta doccia a battente e top bianco
Foto di una grande stanza da bagno padronale classica con ante in stile shaker, ante marroni, vasca freestanding, doccia ad angolo, piastrelle bianche, piastrelle di marmo, lavabo sottopiano, top in marmo, porta doccia a battente e top bianco

Our clients wished for a larger main bathroom with more light and storage. We expanded the footprint and used light colored marble tile, countertops and paint colors to give the room a brighter feel and added a cherry wood vanity to warm up the space. The matt black finish of the glass shower panels and the mirrors allows for top billing in this design and gives it a more modern feel.

Our clients wanted to add an ensuite bathroom to their charming 1950’s Cape Cod, but they were reluctant to sacrifice the only closet in their owner’s suite. The hall bathroom they’d been sharing with their kids was also in need of an update so we took this into consideration during the design phase to come up with a creative new layout that would tick all their boxes.
By relocating the hall bathroom, we were able to create an ensuite bathroom with a generous shower, double vanity, and plenty of space left over for a separate walk-in closet. We paired the classic look of marble with matte black fixtures to add a sophisticated, modern edge. The natural wood tones of the vanity and teak bench bring warmth to the space. A frosted glass pocket door to the walk-through closet provides privacy, but still allows light through. We gave our clients additional storage by building drawers into the Cape Cod’s eave space.
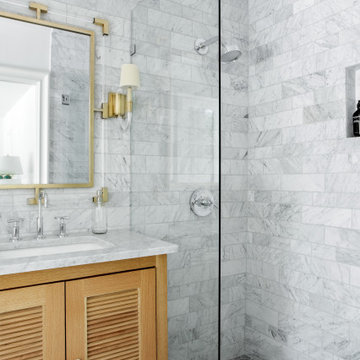
Interior Design By Designer and Broker Jessica Koltun Home | Selling Dallas Texas
Ispirazione per una stanza da bagno classica di medie dimensioni con ante a persiana, ante marroni, WC a due pezzi, piastrelle bianche, piastrelle di marmo, pareti bianche, pavimento in marmo, lavabo sottopiano, top in marmo, pavimento giallo, porta doccia a battente, top bianco, un lavabo e mobile bagno freestanding
Ispirazione per una stanza da bagno classica di medie dimensioni con ante a persiana, ante marroni, WC a due pezzi, piastrelle bianche, piastrelle di marmo, pareti bianche, pavimento in marmo, lavabo sottopiano, top in marmo, pavimento giallo, porta doccia a battente, top bianco, un lavabo e mobile bagno freestanding
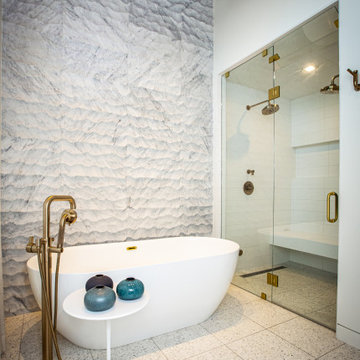
Idee per una grande stanza da bagno padronale design con ante marroni, vasca freestanding, doccia alcova, piastrelle bianche, piastrelle di marmo, pareti bianche, lavabo sottopiano, top in marmo, pavimento bianco, porta doccia a battente, top bianco, panca da doccia, due lavabi, mobile bagno incassato, soffitto in legno e pavimento alla veneziana
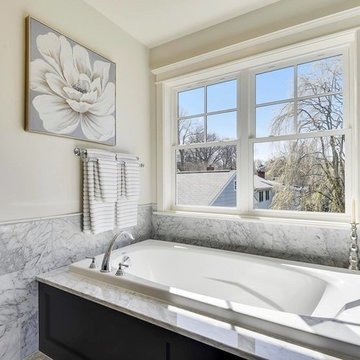
TruPlace
Foto di una stanza da bagno padronale tradizionale di medie dimensioni con ante con riquadro incassato, ante marroni, vasca sottopiano, doccia aperta, piastrelle di marmo, pareti grigie, pavimento in marmo, lavabo sottopiano, top in marmo, pavimento bianco, doccia aperta e top bianco
Foto di una stanza da bagno padronale tradizionale di medie dimensioni con ante con riquadro incassato, ante marroni, vasca sottopiano, doccia aperta, piastrelle di marmo, pareti grigie, pavimento in marmo, lavabo sottopiano, top in marmo, pavimento bianco, doccia aperta e top bianco

Esempio di una grande stanza da bagno con doccia minimal con WC monopezzo, piastrelle bianche, lavabo sottopiano, ante marroni, doccia ad angolo, piastrelle di marmo, pareti bianche, pavimento bianco, top in superficie solida, top bianco e ante lisce
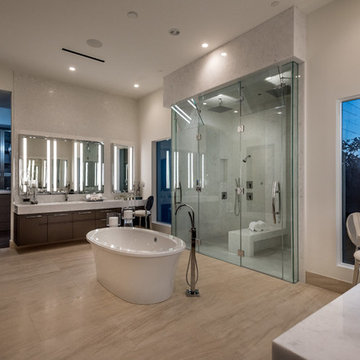
Master Bathroom with His/Her Closet and His/Her Commodes
Immagine di una grande stanza da bagno padronale contemporanea con ante lisce, ante marroni, vasca freestanding, doccia alcova, piastrelle grigie, piastrelle di marmo, pareti bianche, parquet chiaro, lavabo sottopiano, top in marmo, pavimento beige, porta doccia a battente e top grigio
Immagine di una grande stanza da bagno padronale contemporanea con ante lisce, ante marroni, vasca freestanding, doccia alcova, piastrelle grigie, piastrelle di marmo, pareti bianche, parquet chiaro, lavabo sottopiano, top in marmo, pavimento beige, porta doccia a battente e top grigio

A closer look to the master bathroom double sink vanity mirror lit up with wall lights and bathroom origami chandelier. reflecting the beautiful textured wall panel in the background blending in with the luxurious materials like marble countertop with an undermount sink, flat-panel cabinets, light wood cabinets.

Immagine di una piccola e stretta e lunga stanza da bagno moderna con ante lisce, ante marroni, doccia a filo pavimento, WC sospeso, piastrelle di marmo, pavimento in marmo, lavabo a bacinella, top in superficie solida, pavimento beige, top bianco, un lavabo, mobile bagno sospeso, soffitto in carta da parati e carta da parati
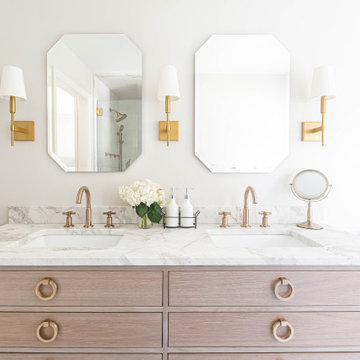
Gardner/Fox designed and updated this home's master and third-floor bath, as well as the master bedroom. The first step in this renovation was enlarging the master bathroom by 25 sq. ft., which allowed us to expand the shower and incorporate a new double vanity. Updates to the master bedroom include installing a space-saving sliding barn door and custom built-in storage (in place of the existing traditional closets. These space-saving built-ins are easily organized and connected by a window bench seat. In the third floor bath, we updated the room's finishes and removed a tub to make room for a new shower and sauna.

Esempio di una grande stanza da bagno padronale stile marinaro con consolle stile comò, ante marroni, vasca freestanding, zona vasca/doccia separata, WC monopezzo, pareti bianche, pavimento con piastrelle in ceramica, lavabo da incasso, top in marmo, pavimento beige, porta doccia a battente, top grigio, due lavabi, mobile bagno incassato, piastrelle bianche e piastrelle di marmo

Immagine di una stanza da bagno padronale country di medie dimensioni con ante marroni, doccia alcova, WC a due pezzi, piastrelle beige, piastrelle di marmo, pareti bianche, pavimento in marmo, lavabo sottopiano, top in quarzo composito, pavimento beige, porta doccia a battente, top bianco, due lavabi, mobile bagno incassato e ante in stile shaker

The layout of the master bathroom was created to be perfectly symmetrical which allowed us to incorporate his and hers areas within the same space. The bathtub crates a focal point seen from the hallway through custom designed louvered double door and the shower seen through the glass towards the back of the bathroom enhances the size of the space. Wet areas of the floor are finished in honed marble tiles and the entire floor was treated with any slip solution to ensure safety of the homeowners. The white marble background give the bathroom a light and feminine backdrop for the contrasting dark millwork adding energy to the space and giving it a complimentary masculine presence.
Storage is maximized by incorporating the two tall wood towers on either side of each vanity – it provides ample space needed in the bathroom and it is only 12” deep which allows you to find things easier that in traditional 24” deep cabinetry. Manmade quartz countertops are a functional and smart choice for white counters, especially on the make-up vanity. Vanities are cantilevered over the floor finished in natural white marble with soft organic pattern allow for full appreciation of the beauty of nature.
This home has a lot of inside/outside references, and even in this bathroom, the large window located inside the steam shower uses electrochromic glass (“smart” glass) which changes from clear to opaque at the push of a button. It is a simple, convenient, and totally functional solution in a bathroom.
The center of this bathroom is a freestanding tub identifying his and hers side and it is set in front of full height clear glass shower enclosure allowing the beauty of stone to continue uninterrupted onto the shower walls.
Photography: Craig Denis
Bagni con ante marroni e piastrelle di marmo - Foto e idee per arredare
6

