Bagni con ante lisce e piastrelle di vetro - Foto e idee per arredare
Filtra anche per:
Budget
Ordina per:Popolari oggi
1 - 20 di 6.447 foto
1 di 3

This bathroom in a Midcentury home was updated with new cherry cabinets, marble countertops, geometric glass tiles, a soaking tub and frameless glass shower with a custom shower niche.

Emily Jenkins Followill photography
This bath was one of Atlanta Homes and Lifestyles Bath of the Year winners for 2014!!
Immagine di una stanza da bagno padronale minimalista di medie dimensioni con lavabo sottopiano, ante lisce, ante in legno scuro, piastrelle bianche, piastrelle di vetro, pavimento in marmo e pareti bianche
Immagine di una stanza da bagno padronale minimalista di medie dimensioni con lavabo sottopiano, ante lisce, ante in legno scuro, piastrelle bianche, piastrelle di vetro, pavimento in marmo e pareti bianche

This remodel of a mid century gem is located in the town of Lincoln, MA a hot bed of modernist homes inspired by Gropius’ own house built nearby in the 1940’s. By the time the house was built, modernism had evolved from the Gropius era, to incorporate the rural vibe of Lincoln with spectacular exposed wooden beams and deep overhangs.
The design rejects the traditional New England house with its enclosing wall and inward posture. The low pitched roofs, open floor plan, and large windows openings connect the house to nature to make the most of its rural setting. The bathroom floor and walls are white Thassos marble.
Photo by: Nat Rea Photography

Casey Woods Photography
Foto di una stanza da bagno padronale minimal di medie dimensioni con lavabo sottopiano, ante lisce, ante in legno chiaro, top in quarzo composito, doccia a filo pavimento, WC monopezzo, piastrelle blu, piastrelle di vetro, pareti blu, pavimento in cemento e vasca giapponese
Foto di una stanza da bagno padronale minimal di medie dimensioni con lavabo sottopiano, ante lisce, ante in legno chiaro, top in quarzo composito, doccia a filo pavimento, WC monopezzo, piastrelle blu, piastrelle di vetro, pareti blu, pavimento in cemento e vasca giapponese

Our clients wanted to add on to their 1950's ranch house, but weren't sure whether to go up or out. We convinced them to go out, adding a Primary Suite addition with bathroom, walk-in closet, and spacious Bedroom with vaulted ceiling. To connect the addition with the main house, we provided plenty of light and a built-in bookshelf with detailed pendant at the end of the hall. The clients' style was decidedly peaceful, so we created a wet-room with green glass tile, a door to a small private garden, and a large fir slider door from the bedroom to a spacious deck. We also used Yakisugi siding on the exterior, adding depth and warmth to the addition. Our clients love using the tub while looking out on their private paradise!

Foto di una grande stanza da bagno padronale chic con ante lisce, ante marroni, doccia ad angolo, bidè, piastrelle rosa, piastrelle di vetro, pareti bianche, pavimento in cemento, lavabo sottopiano, top in quarzo composito, pavimento blu, porta doccia a battente, top bianco, nicchia e un lavabo

Condo Bath Remodel
Idee per una piccola stanza da bagno padronale minimal con ante grigie, doccia a filo pavimento, bidè, piastrelle bianche, piastrelle di vetro, pareti bianche, pavimento in gres porcellanato, lavabo a bacinella, top in quarzo composito, pavimento grigio, porta doccia a battente, top bianco, nicchia, un lavabo, mobile bagno sospeso, carta da parati e ante lisce
Idee per una piccola stanza da bagno padronale minimal con ante grigie, doccia a filo pavimento, bidè, piastrelle bianche, piastrelle di vetro, pareti bianche, pavimento in gres porcellanato, lavabo a bacinella, top in quarzo composito, pavimento grigio, porta doccia a battente, top bianco, nicchia, un lavabo, mobile bagno sospeso, carta da parati e ante lisce

Master Bath with floating vanity streamlines the mid-century modern design.
Idee per una stanza da bagno padronale moderna di medie dimensioni con ante lisce, ante in legno bruno, vasca freestanding, doccia ad angolo, WC monopezzo, piastrelle grigie, piastrelle di vetro, pareti grigie, pavimento in gres porcellanato, lavabo sottopiano, top in quarzo composito, pavimento bianco, porta doccia a battente, top bianco, due lavabi, mobile bagno sospeso e travi a vista
Idee per una stanza da bagno padronale moderna di medie dimensioni con ante lisce, ante in legno bruno, vasca freestanding, doccia ad angolo, WC monopezzo, piastrelle grigie, piastrelle di vetro, pareti grigie, pavimento in gres porcellanato, lavabo sottopiano, top in quarzo composito, pavimento bianco, porta doccia a battente, top bianco, due lavabi, mobile bagno sospeso e travi a vista

Our client asked us to remodel the Master Bathroom of her 1970's lake home which was quite an honor since it was an important and personal space that she had been dreaming about for years. As a busy doctor and mother of two, she needed a sanctuary to relax and unwind. She and her husband had previously remodeled their entire house except for the Master Bath which was dark, tight and tired. She wanted a better layout to create a bright, clean, modern space with Calacatta gold marble, navy blue glass tile and cabinets and a sprinkle of gold hardware. The results were stunning... a fresh, clean, modern, bright and beautiful Master Bathroom that our client was thrilled to enjoy for years to come.
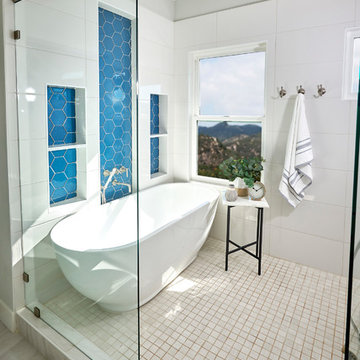
Luxury wet room this is a dream for many clients. We were asked to be the design team for this remodel. I am so excited for the client and how this bathroom turned out, it’s flooded with natural light and has the most amazing blue accent tile behind the freestanding tub.

The sea glass tiles and marble combination creates a serene feel that is perfect for a smaller bath. The various techniques incorporated into the redesign create a sense of depth and space. Meanwhile, the abstract prints and the black pendant lighting add a slight edge to the room. A spa shower system and glass partition elevate the high-end feel of the space.
The finished bathroom is polished, functional and timeless.
Photo: Virtual 360 NY

When a world class sailing champion approached us to design a Newport home for his family, with lodging for his sailing crew, we set out to create a clean, light-filled modern home that would integrate with the natural surroundings of the waterfront property, and respect the character of the historic district.
Our approach was to make the marine landscape an integral feature throughout the home. One hundred eighty degree views of the ocean from the top floors are the result of the pinwheel massing. The home is designed as an extension of the curvilinear approach to the property through the woods and reflects the gentle undulating waterline of the adjacent saltwater marsh. Floodplain regulations dictated that the primary occupied spaces be located significantly above grade; accordingly, we designed the first and second floors on a stone “plinth” above a walk-out basement with ample storage for sailing equipment. The curved stone base slopes to grade and houses the shallow entry stair, while the same stone clads the interior’s vertical core to the roof, along which the wood, glass and stainless steel stair ascends to the upper level.
One critical programmatic requirement was enough sleeping space for the sailing crew, and informal party spaces for the end of race-day gatherings. The private master suite is situated on one side of the public central volume, giving the homeowners views of approaching visitors. A “bedroom bar,” designed to accommodate a full house of guests, emerges from the other side of the central volume, and serves as a backdrop for the infinity pool and the cove beyond.
Also essential to the design process was ecological sensitivity and stewardship. The wetlands of the adjacent saltwater marsh were designed to be restored; an extensive geo-thermal heating and cooling system was implemented; low carbon footprint materials and permeable surfaces were used where possible. Native and non-invasive plant species were utilized in the landscape. The abundance of windows and glass railings maximize views of the landscape, and, in deference to the adjacent bird sanctuary, bird-friendly glazing was used throughout.
Photo: Michael Moran/OTTO Photography

Photography by J Savage Gibson
Esempio di una stanza da bagno padronale contemporanea di medie dimensioni con ante lisce, ante in legno scuro, vasca sottopiano, vasca/doccia, piastrelle di vetro, pavimento in gres porcellanato, lavabo sottopiano, top in quarzo composito, porta doccia a battente, piastrelle blu, pavimento beige e pareti bianche
Esempio di una stanza da bagno padronale contemporanea di medie dimensioni con ante lisce, ante in legno scuro, vasca sottopiano, vasca/doccia, piastrelle di vetro, pavimento in gres porcellanato, lavabo sottopiano, top in quarzo composito, porta doccia a battente, piastrelle blu, pavimento beige e pareti bianche
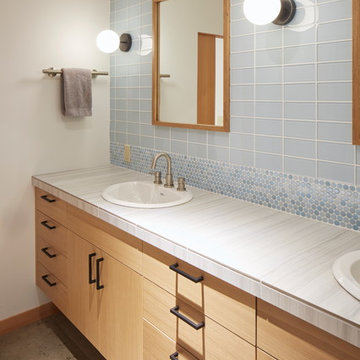
Sally Painter Photography
Idee per una grande stanza da bagno per bambini design con ante lisce, ante in legno chiaro, piastrelle blu, piastrelle di vetro, pareti bianche, pavimento in cemento, lavabo da incasso, top piastrellato e pavimento grigio
Idee per una grande stanza da bagno per bambini design con ante lisce, ante in legno chiaro, piastrelle blu, piastrelle di vetro, pareti bianche, pavimento in cemento, lavabo da incasso, top piastrellato e pavimento grigio
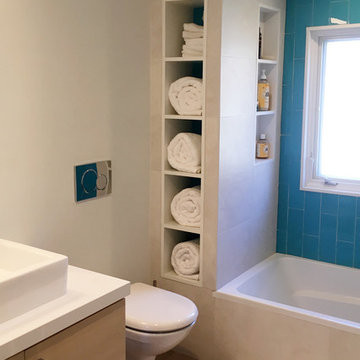
Esempio di una stanza da bagno classica con ante lisce, ante in legno chiaro, vasca/doccia, piastrelle blu, piastrelle di vetro, pareti beige, lavabo a bacinella, vasca ad alcova, WC monopezzo, pavimento in legno massello medio, pavimento marrone e doccia con tenda
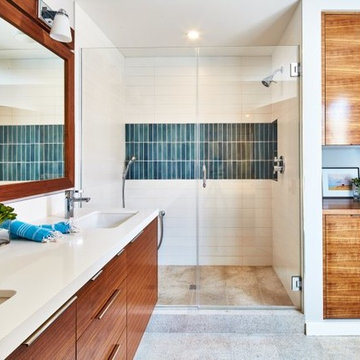
Idee per una grande stanza da bagno padronale minimalista con ante lisce, ante in legno scuro, doccia alcova, piastrelle blu, piastrelle bianche, piastrelle di vetro, pareti bianche, pavimento in gres porcellanato, lavabo sottopiano, top in quarzo composito e pavimento grigio
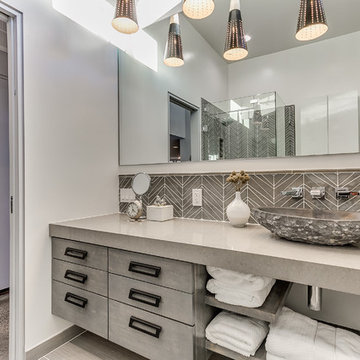
Foto di una stanza da bagno con doccia minimal di medie dimensioni con ante lisce, ante grigie, doccia ad angolo, WC monopezzo, piastrelle grigie, piastrelle di vetro, pareti bianche, pavimento in gres porcellanato, lavabo a bacinella e top in quarzite
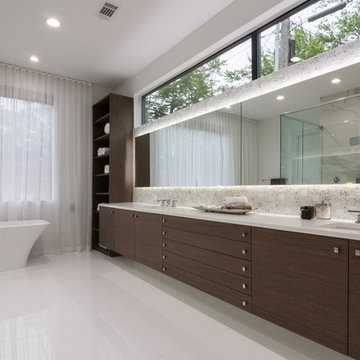
Mohment
Esempio di una grande stanza da bagno padronale design con ante lisce, ante in legno bruno, vasca freestanding, doccia a filo pavimento, WC monopezzo, piastrelle bianche, piastrelle di vetro, pareti bianche, pavimento in gres porcellanato, lavabo da incasso e top in quarzo composito
Esempio di una grande stanza da bagno padronale design con ante lisce, ante in legno bruno, vasca freestanding, doccia a filo pavimento, WC monopezzo, piastrelle bianche, piastrelle di vetro, pareti bianche, pavimento in gres porcellanato, lavabo da incasso e top in quarzo composito
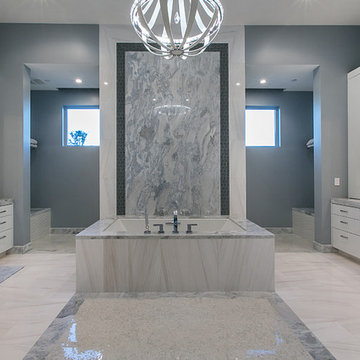
Foto di un'ampia stanza da bagno padronale design con ante lisce, ante bianche, vasca da incasso, piastrelle bianche, piastrelle di vetro, pareti grigie, pavimento in marmo e top in marmo
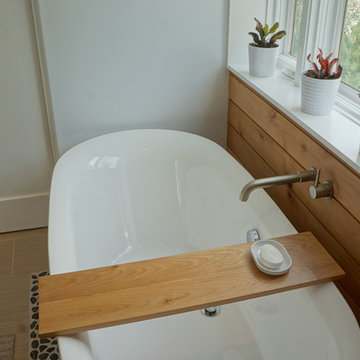
Foto di una stanza da bagno padronale scandinava di medie dimensioni con lavabo integrato, ante lisce, ante in legno chiaro, top in legno, vasca freestanding, doccia aperta, WC monopezzo, piastrelle blu, piastrelle di vetro, pareti bianche e pavimento con piastrelle in ceramica
Bagni con ante lisce e piastrelle di vetro - Foto e idee per arredare
1

