Bagni con ante in stile shaker e lavabo sospeso - Foto e idee per arredare
Filtra anche per:
Budget
Ordina per:Popolari oggi
81 - 100 di 661 foto
1 di 3
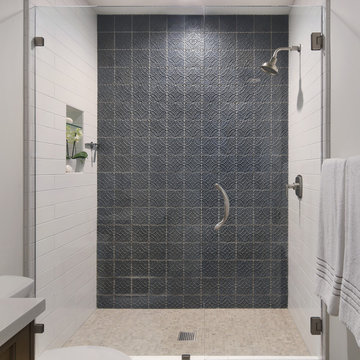
Ispirazione per una stanza da bagno per bambini mediterranea di medie dimensioni con ante in stile shaker, ante in legno scuro, doccia alcova, piastrelle in ceramica, pareti bianche, pavimento in pietra calcarea, lavabo sospeso, top in quarzo composito, pavimento grigio, porta doccia a battente e top beige
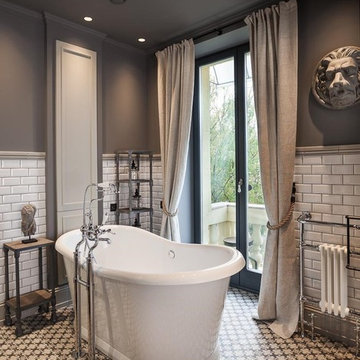
Esempio di una stanza da bagno padronale classica di medie dimensioni con vasca freestanding, piastrelle diamantate, pareti grigie, ante in stile shaker, ante grigie, doccia aperta, piastrelle grigie, pavimento in gres porcellanato e lavabo sospeso
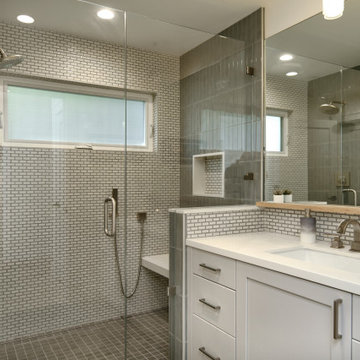
Guest bath with both access from private bedroom and hallway; toilet space on other side of shower wall.
Immagine di una stanza da bagno con doccia minimal di medie dimensioni con ante in stile shaker, ante bianche, WC monopezzo, piastrelle bianche, piastrelle a mosaico, pareti grigie, pavimento in gres porcellanato, lavabo sospeso, top in quarzo composito, pavimento grigio, porta doccia a battente, top bianco, un lavabo e mobile bagno incassato
Immagine di una stanza da bagno con doccia minimal di medie dimensioni con ante in stile shaker, ante bianche, WC monopezzo, piastrelle bianche, piastrelle a mosaico, pareti grigie, pavimento in gres porcellanato, lavabo sospeso, top in quarzo composito, pavimento grigio, porta doccia a battente, top bianco, un lavabo e mobile bagno incassato

This jewel of a powder room started with our homeowner's obsession with William Morris "Strawberry Thief" wallpaper. After assessing the Feng Shui, we discovered that this bathroom was in her Wealth area. So, we really went to town! Glam, luxury, and extravagance were the watchwords. We added her grandmother's antique mirror, brass fixtures, a brick floor, and voila! A small but mighty powder room.
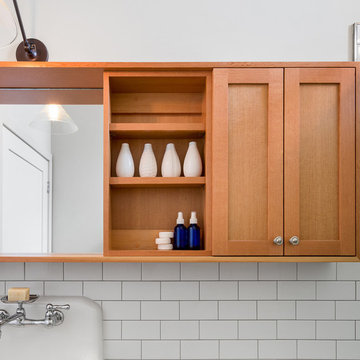
modern farmhouse
Dundee, OR
type: custom home + ADU
status: built
credits
design: Matthew O. Daby - m.o.daby design
interior design: Angela Mechaley - m.o.daby design
construction: Cellar Ridge Construction / homeowner
landscape designer: Bryan Bailey - EcoTone / homeowner
photography: Erin Riddle - KLIK Concepts
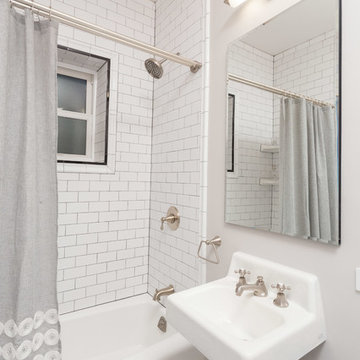
This bathroom renovation kept the vintage ambiance while incorporating a few contemporary finishes. We replaced the pedestal sink with a contemporary square, wall mounted sink & faucet, repainted the radiator in a glamorous silver color, installed octagon-designed floor tiles, new subway tile, designed a sleek medicine cabinet, and installed two shower shelves that were safe and out of reach from the client’s children.
Home located in Edgewater, Chicago. Designed by Chi Renovation & Design who serve Chicago and it's surrounding suburbs, with an emphasis on the North Side and North Shore. You'll find their work from the Loop through Lincoln Park, Skokie, Wilmette, and all of the way up to Lake Forest.
For more about Chi Renovation & Design, click here: https://www.chirenovation.com/
To learn more about this project, click here: https://www.chirenovation.com/portfolio/vintage-bathrooms-renovation/
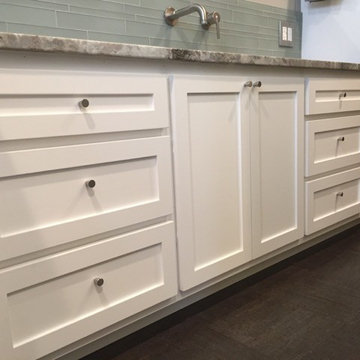
Foto di una stanza da bagno con doccia classica di medie dimensioni con ante in stile shaker, ante bianche, piastrelle blu, piastrelle di vetro, pareti grigie, pavimento in gres porcellanato, lavabo sospeso, top in quarzite e pavimento nero
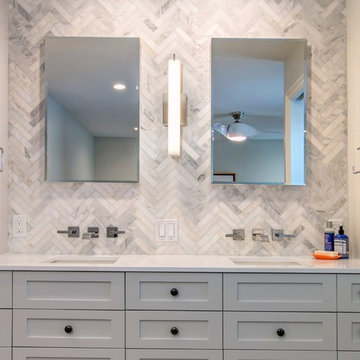
In this contemporary facelift we remodeled the guest bath using carrara marble tile, custom cabinetry and grohe faucetry
Foto di una stanza da bagno padronale design di medie dimensioni con ante in stile shaker, ante grigie, vasca/doccia, WC monopezzo, piastrelle bianche, piastrelle in gres porcellanato, pareti grigie, pavimento con piastrelle in ceramica, lavabo sospeso e top in quarzo composito
Foto di una stanza da bagno padronale design di medie dimensioni con ante in stile shaker, ante grigie, vasca/doccia, WC monopezzo, piastrelle bianche, piastrelle in gres porcellanato, pareti grigie, pavimento con piastrelle in ceramica, lavabo sospeso e top in quarzo composito
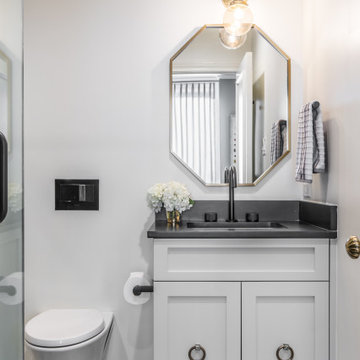
This Guest bath was created by incorporating the original laundry room space off the kitchen. From a space-planning perspective, it made more sense to create a guest room and bath for needed value. This bath was a fun twist of light and dark keeping within our overall moody aesthetic.
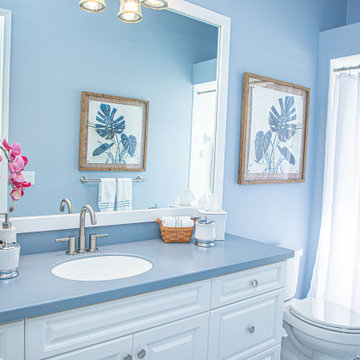
30-year old home gets a refresh to a coastal comfort.
---
Project designed by interior design studio Home Frosting. They serve the entire Tampa Bay area including South Tampa, Clearwater, Belleair, and St. Petersburg.
For more about Home Frosting, see here: https://homefrosting.com/
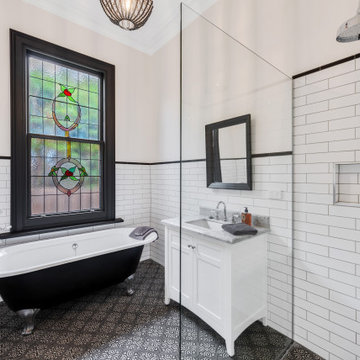
If you’re looking to update the bathroom, you might want to consider giving it an old-style makeover. Victorian style bathrooms are very much coming back into fashion, only this time with a modern twist.
Here, we’ll look at the basics behind Victorian bathroom design, why it’s proving to be popular and how you can create a Victorian style bathroom with a modern twist.
Vanity:-
Shake Style Single Vanity. Fashioned in a Hamptons style to suit traditional or contemporary bathrooms.
The classical white moisture resistant timber frame vanity, constructed to the highest standards has a first quality polished black Granite top, making them a stunning addition to any bathroom.
✅ Granite splashback provided to compliment the vanity and provide a barrier between the vanity and wall.
✅ Rectangular basins with overflow protection compliment the rectangular vanity lines.
✅ Soft close timber draws with quality dove tail construction designed last.
✅ Soft close doors with ample storage inside cabinet.
✅ Granite top comes pre-sealed
✅ Handy Tip - Never use acidic or alkali chemicals on the marble as this will damage the surface.
Shower head ? This is a gooseneck Shower Arm and Rose.
Floor tiles are an encaustic tile, Taza, Black and White. These are an instrinsic element of the Victorian architectural aesthetic, a timeless and classic tile.
Vanity/shower taps are white porcelain lever handles.
Walls are white Subway tiles with Black capping tile.
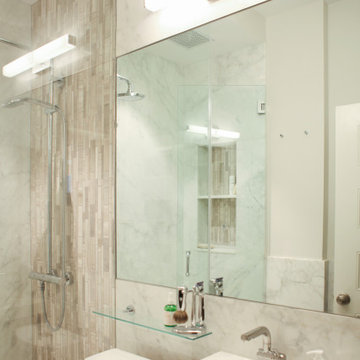
Ispirazione per una piccola stanza da bagno tradizionale con ante in stile shaker, ante in legno bruno, doccia alcova, WC monopezzo, piastrelle bianche, piastrelle di marmo, pareti bianche, pavimento in marmo, lavabo sospeso, top in superficie solida, pavimento bianco, porta doccia a battente, top bianco, nicchia, un lavabo e mobile bagno sospeso
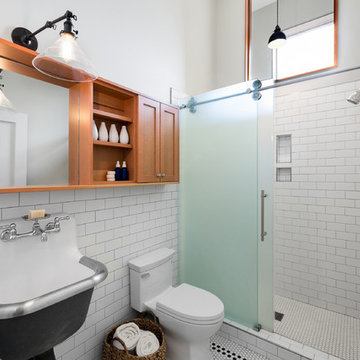
modern farmhouse
Dundee, OR
type: custom home + ADU
status: built
credits
design: Matthew O. Daby - m.o.daby design
interior design: Angela Mechaley - m.o.daby design
construction: Cellar Ridge Construction / homeowner
landscape designer: Bryan Bailey - EcoTone / homeowner
photography: Erin Riddle - KLIK Concepts
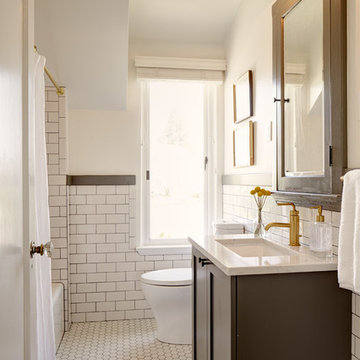
Spacious and bright new kids/main bathroom, with bath/shower, hex tile floor, new window/cabinet/surfaces, brass fixtures. Magnolia Tudor residence, whole house remodel.
Built by Blue Sound Construction, 2016. Photos: Alex Hayden
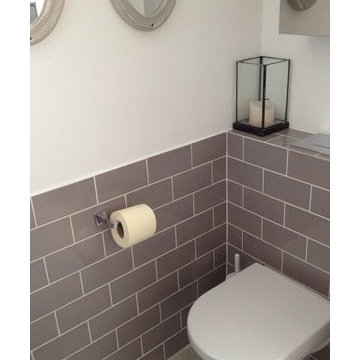
Cloakroom/slash laundry room. Tired in a cappuccino coloured metro tile. Space saving washbasin and wall mounted wc.
Esempio di un piccolo bagno di servizio minimalista con ante in stile shaker, ante bianche, WC sospeso, piastrelle grigie, piastrelle in ceramica, pareti grigie, pavimento con piastrelle in ceramica, lavabo sospeso e pavimento bianco
Esempio di un piccolo bagno di servizio minimalista con ante in stile shaker, ante bianche, WC sospeso, piastrelle grigie, piastrelle in ceramica, pareti grigie, pavimento con piastrelle in ceramica, lavabo sospeso e pavimento bianco
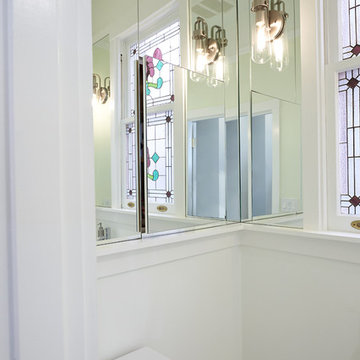
David Kingsbury, www.davidkingsburyphoto.com
Immagine di una piccola stanza da bagno padronale design con lavabo sospeso, ante in stile shaker, ante bianche, top in quarzo composito, doccia alcova, WC monopezzo, piastrelle bianche, piastrelle diamantate, pareti verdi e pavimento in marmo
Immagine di una piccola stanza da bagno padronale design con lavabo sospeso, ante in stile shaker, ante bianche, top in quarzo composito, doccia alcova, WC monopezzo, piastrelle bianche, piastrelle diamantate, pareti verdi e pavimento in marmo
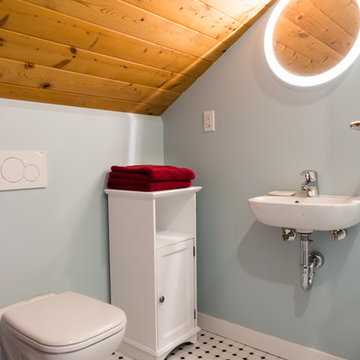
new bathroom in attic suite with Duravit D Code wall mounted toilet and basin
Photo Credit
www.andreabrunsphotography.com
Ispirazione per una piccola stanza da bagno padronale chic con lavabo sospeso, ante bianche, WC sospeso, piastrelle multicolore, pareti blu, pavimento in gres porcellanato, ante in stile shaker, doccia ad angolo e piastrelle a mosaico
Ispirazione per una piccola stanza da bagno padronale chic con lavabo sospeso, ante bianche, WC sospeso, piastrelle multicolore, pareti blu, pavimento in gres porcellanato, ante in stile shaker, doccia ad angolo e piastrelle a mosaico
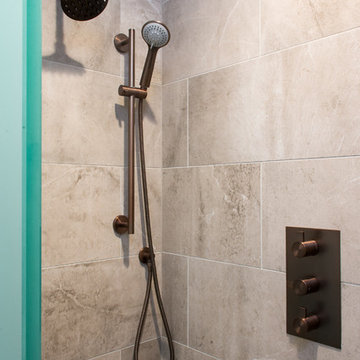
A traditional style home brought into the new century with modern touches. the space between the kitchen/dining room and living room were opened up to create a great room for a family to spend time together rather it be to set up for a party or the kids working on homework while dinner is being made. All 3.5 bathrooms were updated with a new floorplan in the master with a freestanding up and creating a large walk-in shower.
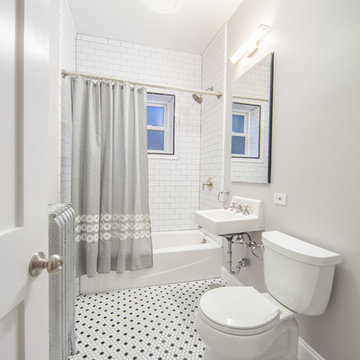
This bathroom renovation kept the vintage ambiance while incorporating a few contemporary finishes. We replaced the pedestal sink with a contemporary square, wall mounted sink & faucet, repainted the radiator in a glamorous silver color, installed octagon-designed floor tiles, new subway tile, designed a sleek medicine cabinet, and installed two shower shelves that were safe and out of reach from the client’s children.
Home located in Edgewater, Chicago. Designed by Chi Renovation & Design who serve Chicago and it's surrounding suburbs, with an emphasis on the North Side and North Shore. You'll find their work from the Loop through Lincoln Park, Skokie, Wilmette, and all of the way up to Lake Forest.
For more about Chi Renovation & Design, click here: https://www.chirenovation.com/
To learn more about this project, click here: https://www.chirenovation.com/portfolio/vintage-bathrooms-renovation/
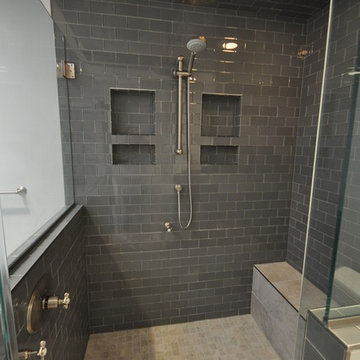
Foto di una stanza da bagno padronale tradizionale di medie dimensioni con ante in stile shaker, ante nere, doccia doppia, WC monopezzo, piastrelle nere, piastrelle diamantate, pareti blu, lavabo sospeso, pavimento beige e porta doccia a battente
Bagni con ante in stile shaker e lavabo sospeso - Foto e idee per arredare
5

