Bagni con ante in legno scuro e piastrelle di vetro - Foto e idee per arredare
Filtra anche per:
Budget
Ordina per:Popolari oggi
141 - 160 di 2.739 foto
1 di 3
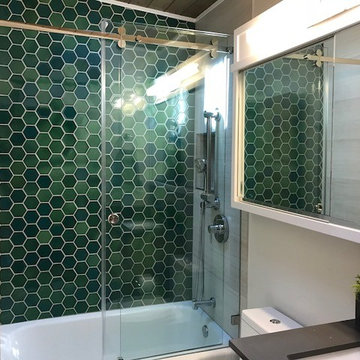
Esempio di una stanza da bagno con doccia moderna di medie dimensioni con ante lisce, ante in legno scuro, vasca ad alcova, vasca/doccia, WC monopezzo, piastrelle verdi, piastrelle di vetro, pareti grigie, lavabo sottopiano, top in superficie solida, pavimento marrone, porta doccia scorrevole e top nero
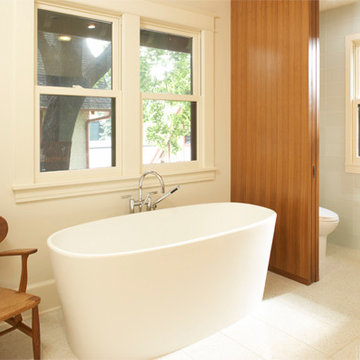
Karen Melvin
Immagine di una grande stanza da bagno padronale design con lavabo sottopiano, ante lisce, ante in legno scuro, top in legno, vasca freestanding, doccia alcova, WC monopezzo, piastrelle bianche, piastrelle di vetro, pareti bianche e pavimento alla veneziana
Immagine di una grande stanza da bagno padronale design con lavabo sottopiano, ante lisce, ante in legno scuro, top in legno, vasca freestanding, doccia alcova, WC monopezzo, piastrelle bianche, piastrelle di vetro, pareti bianche e pavimento alla veneziana
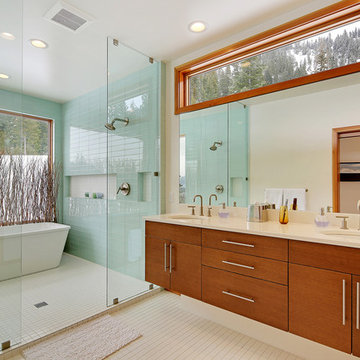
Ispirazione per una stanza da bagno padronale minimal con ante lisce, ante in legno scuro, vasca freestanding, zona vasca/doccia separata, piastrelle blu, piastrelle di vetro, pareti bianche, lavabo sottopiano, pavimento beige, doccia aperta e top bianco
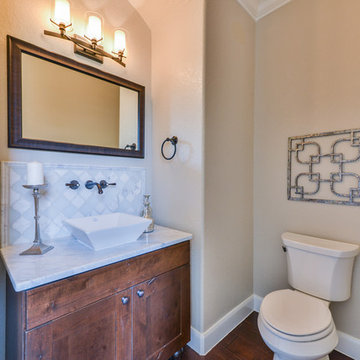
Powder Bath
Idee per un bagno di servizio classico di medie dimensioni con lavabo a bacinella, ante in stile shaker, ante in legno scuro, top in marmo, WC a due pezzi, piastrelle bianche, piastrelle di vetro, pareti beige, pavimento in legno massello medio e pavimento marrone
Idee per un bagno di servizio classico di medie dimensioni con lavabo a bacinella, ante in stile shaker, ante in legno scuro, top in marmo, WC a due pezzi, piastrelle bianche, piastrelle di vetro, pareti beige, pavimento in legno massello medio e pavimento marrone
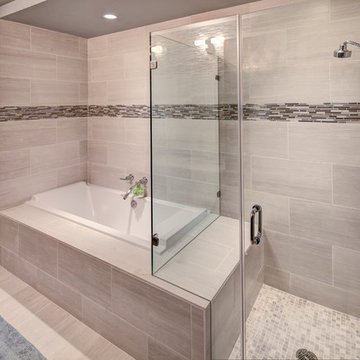
This contemporary shower bath combination is great for making the most of small spaces! Photo by Johnny Stevens
Foto di una stanza da bagno padronale minimal di medie dimensioni con ante lisce, ante in legno scuro, top in marmo, vasca da incasso, doccia ad angolo, piastrelle bianche, piastrelle di vetro, pareti grigie e pavimento con piastrelle in ceramica
Foto di una stanza da bagno padronale minimal di medie dimensioni con ante lisce, ante in legno scuro, top in marmo, vasca da incasso, doccia ad angolo, piastrelle bianche, piastrelle di vetro, pareti grigie e pavimento con piastrelle in ceramica

Every family home needs a bathtub and this one is clean and simple. It's faced with the same engineered quartz as the counter top and the hinged glass door allows for the beautiful glass tile and niche to be appreciated.
Erika Bierman Photography

Vanity & Shelves are custom made. Wall tile is from Arizona Tile. Medicine Cabinet is from Kohler. Plumbing fixtures are from Newport Brass.
Ispirazione per una piccola stanza da bagno padronale minimalista con ante lisce, ante in legno scuro, doccia aperta, WC a due pezzi, piastrelle beige, piastrelle di vetro, pareti bianche, pavimento in marmo, lavabo sottopiano, top in marmo, pavimento bianco e doccia aperta
Ispirazione per una piccola stanza da bagno padronale minimalista con ante lisce, ante in legno scuro, doccia aperta, WC a due pezzi, piastrelle beige, piastrelle di vetro, pareti bianche, pavimento in marmo, lavabo sottopiano, top in marmo, pavimento bianco e doccia aperta
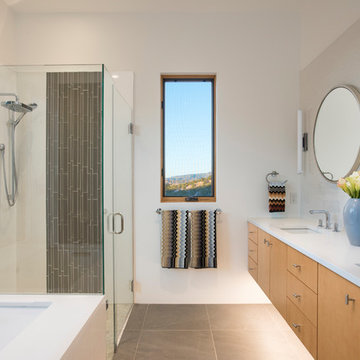
Laurie Allegretti
Immagine di una stanza da bagno padronale minimalista di medie dimensioni con ante lisce, vasca sottopiano, piastrelle bianche, piastrelle di vetro, pareti bianche, pavimento in gres porcellanato, lavabo sottopiano, top in quarzo composito, pavimento grigio, porta doccia a battente, ante in legno scuro e doccia ad angolo
Immagine di una stanza da bagno padronale minimalista di medie dimensioni con ante lisce, vasca sottopiano, piastrelle bianche, piastrelle di vetro, pareti bianche, pavimento in gres porcellanato, lavabo sottopiano, top in quarzo composito, pavimento grigio, porta doccia a battente, ante in legno scuro e doccia ad angolo
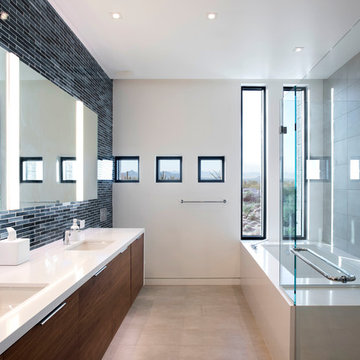
photography by Miguel Coelho
Foto di una stanza da bagno padronale minimalista di medie dimensioni con ante lisce, ante in legno scuro, vasca sottopiano, vasca/doccia, WC monopezzo, piastrelle bianche, piastrelle di vetro, pareti bianche, pavimento in gres porcellanato, lavabo sottopiano, top in quarzite, pavimento bianco, porta doccia a battente e top bianco
Foto di una stanza da bagno padronale minimalista di medie dimensioni con ante lisce, ante in legno scuro, vasca sottopiano, vasca/doccia, WC monopezzo, piastrelle bianche, piastrelle di vetro, pareti bianche, pavimento in gres porcellanato, lavabo sottopiano, top in quarzite, pavimento bianco, porta doccia a battente e top bianco

When a world class sailing champion approached us to design a Newport home for his family, with lodging for his sailing crew, we set out to create a clean, light-filled modern home that would integrate with the natural surroundings of the waterfront property, and respect the character of the historic district.
Our approach was to make the marine landscape an integral feature throughout the home. One hundred eighty degree views of the ocean from the top floors are the result of the pinwheel massing. The home is designed as an extension of the curvilinear approach to the property through the woods and reflects the gentle undulating waterline of the adjacent saltwater marsh. Floodplain regulations dictated that the primary occupied spaces be located significantly above grade; accordingly, we designed the first and second floors on a stone “plinth” above a walk-out basement with ample storage for sailing equipment. The curved stone base slopes to grade and houses the shallow entry stair, while the same stone clads the interior’s vertical core to the roof, along which the wood, glass and stainless steel stair ascends to the upper level.
One critical programmatic requirement was enough sleeping space for the sailing crew, and informal party spaces for the end of race-day gatherings. The private master suite is situated on one side of the public central volume, giving the homeowners views of approaching visitors. A “bedroom bar,” designed to accommodate a full house of guests, emerges from the other side of the central volume, and serves as a backdrop for the infinity pool and the cove beyond.
Also essential to the design process was ecological sensitivity and stewardship. The wetlands of the adjacent saltwater marsh were designed to be restored; an extensive geo-thermal heating and cooling system was implemented; low carbon footprint materials and permeable surfaces were used where possible. Native and non-invasive plant species were utilized in the landscape. The abundance of windows and glass railings maximize views of the landscape, and, in deference to the adjacent bird sanctuary, bird-friendly glazing was used throughout.
Photo: Michael Moran/OTTO Photography

This bathroom in a Midcentury home was updated with new cherry cabinets, marble countertops, geometric glass tiles, a soaking tub and frameless glass shower with a custom shower niche.
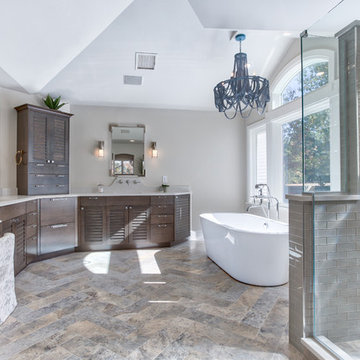
This large bathroom was designed to offer an open, airy feel, with ample storage and space to move, all the while adhering to the homeowner's unique coastal taste. The sprawling louvered cabinetry keeps both his and hers vanities accessible regardless of someone using either. The tall, above-counter linen storage breaks up the large wall space and provides additional storage with full size pull outs.
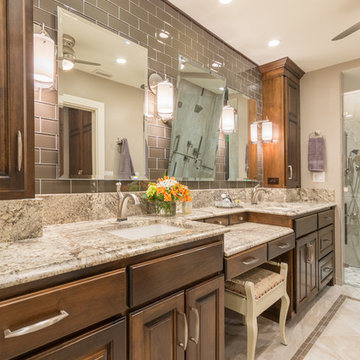
Christopher Davison, AIA
Immagine di una stanza da bagno padronale classica di medie dimensioni con lavabo sottopiano, ante con bugna sagomata, ante in legno scuro, top in granito, doccia a filo pavimento, piastrelle grigie, piastrelle di vetro, pareti beige e pavimento in gres porcellanato
Immagine di una stanza da bagno padronale classica di medie dimensioni con lavabo sottopiano, ante con bugna sagomata, ante in legno scuro, top in granito, doccia a filo pavimento, piastrelle grigie, piastrelle di vetro, pareti beige e pavimento in gres porcellanato
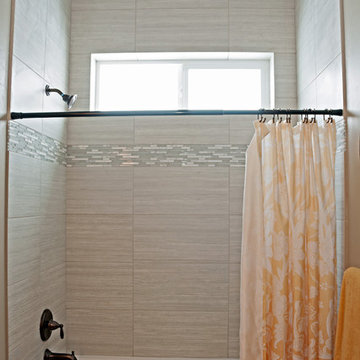
Jolene Grizzle
Immagine di una stanza da bagno per bambini chic di medie dimensioni con lavabo a bacinella, ante con bugna sagomata, ante in legno scuro, top in quarzite, vasca da incasso, vasca/doccia, WC monopezzo, piastrelle grigie, piastrelle di vetro, pareti grigie e pavimento con piastrelle in ceramica
Immagine di una stanza da bagno per bambini chic di medie dimensioni con lavabo a bacinella, ante con bugna sagomata, ante in legno scuro, top in quarzite, vasca da incasso, vasca/doccia, WC monopezzo, piastrelle grigie, piastrelle di vetro, pareti grigie e pavimento con piastrelle in ceramica

Emily Jenkins Followill photography
This bath was one of Atlanta Homes and Lifestyles Bath of the Year winners for 2014!!
Immagine di una stanza da bagno padronale minimalista di medie dimensioni con lavabo sottopiano, ante lisce, ante in legno scuro, piastrelle bianche, piastrelle di vetro, pavimento in marmo e pareti bianche
Immagine di una stanza da bagno padronale minimalista di medie dimensioni con lavabo sottopiano, ante lisce, ante in legno scuro, piastrelle bianche, piastrelle di vetro, pavimento in marmo e pareti bianche
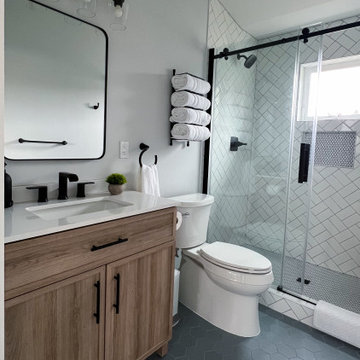
A tiny bathroom gets big design elements. Blue glass shower tiles, gray hexagon floor tiles, wood vanity and black hardware.
Ispirazione per una piccola stanza da bagno con doccia design con ante in stile shaker, ante in legno scuro, piastrelle blu, piastrelle di vetro, pareti grigie, pavimento in gres porcellanato, lavabo sottopiano, pavimento grigio, porta doccia scorrevole, top bianco, un lavabo e mobile bagno freestanding
Ispirazione per una piccola stanza da bagno con doccia design con ante in stile shaker, ante in legno scuro, piastrelle blu, piastrelle di vetro, pareti grigie, pavimento in gres porcellanato, lavabo sottopiano, pavimento grigio, porta doccia scorrevole, top bianco, un lavabo e mobile bagno freestanding

Immagine di una grande stanza da bagno padronale minimal con ante lisce, ante in legno scuro, vasca sottopiano, doccia a filo pavimento, pareti beige, pavimento con piastrelle effetto legno, lavabo sottopiano, top in quarzo composito, pavimento multicolore, porta doccia a battente, top bianco, panca da doccia, due lavabi, mobile bagno sospeso, piastrelle grigie e piastrelle di vetro
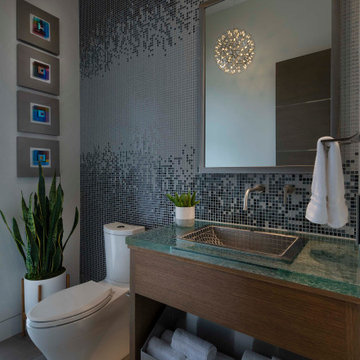
Esempio di una stanza da bagno con doccia contemporanea di medie dimensioni con nessun'anta, ante in legno scuro, WC monopezzo, piastrelle grigie, piastrelle di vetro, pareti bianche, pavimento in gres porcellanato, lavabo da incasso, top in vetro, pavimento grigio, top verde, toilette, un lavabo e mobile bagno sospeso
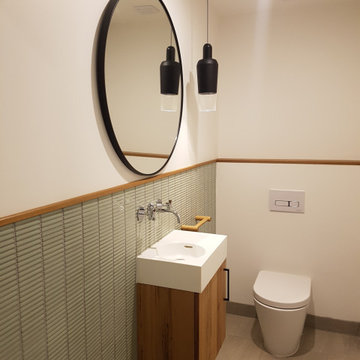
Elegant Powder Room with stunning sage green kitkat tiles, complemented with floating basin, wooden Scandiluxe accessories and black pendant light
Foto di un bagno di servizio design di medie dimensioni con ante in legno scuro, WC monopezzo, piastrelle verdi, piastrelle di vetro, lavabo sospeso, top in saponaria e mobile bagno sospeso
Foto di un bagno di servizio design di medie dimensioni con ante in legno scuro, WC monopezzo, piastrelle verdi, piastrelle di vetro, lavabo sospeso, top in saponaria e mobile bagno sospeso

A front on view of the master bathroom cabinet work. From here you can see the local symmetry of the vanities with semi-floating white quartz shelves for decor and towels on the right. At the toe kick of the cabinets is a heat register to take the edge off of cold feet on chilly mornings. Hardly visible below the custom-built casework housing the medicine cabinets are outlets for bathroom appliances. Hiding these elements helps maintain a modern and clean aesthetic.
Bagni con ante in legno scuro e piastrelle di vetro - Foto e idee per arredare
8

