Bagni con ante in legno chiaro e pavimento in marmo - Foto e idee per arredare
Filtra anche per:
Budget
Ordina per:Popolari oggi
81 - 100 di 2.416 foto
1 di 3
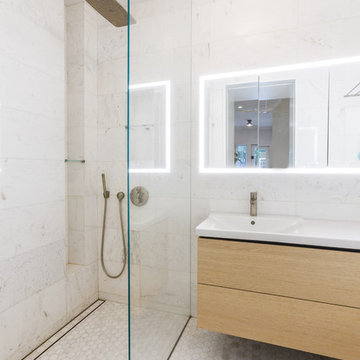
While compact, this marbled master bath is bright and functional. Keeping the floor level continuous as it extends to the shower slot drain helps make the area feel larger. The frameless glass, floating vanity, wall-hung toilet, and perimeter lit medicine cabinet also keep it light and modern.
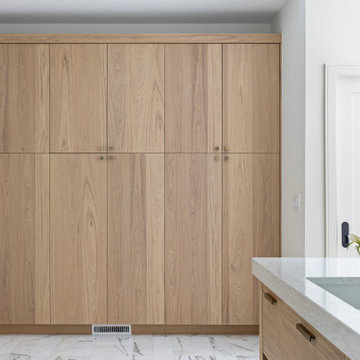
Our clients relocated to Ann Arbor and struggled to find an open layout home that was fully functional for their family. We worked to create a modern inspired home with convenient features and beautiful finishes.
This 4,500 square foot home includes 6 bedrooms, and 5.5 baths. In addition to that, there is a 2,000 square feet beautifully finished basement. It has a semi-open layout with clean lines to adjacent spaces, and provides optimum entertaining for both adults and kids.
The interior and exterior of the home has a combination of modern and transitional styles with contrasting finishes mixed with warm wood tones and geometric patterns.
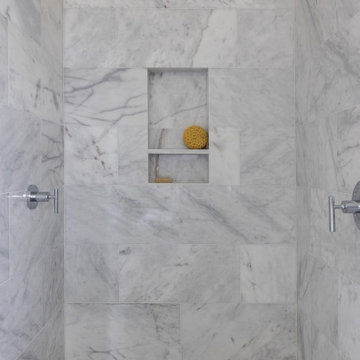
Experience this stunning new construction by Registry Homes in Woodway's newest custom home community, Tanglewood Estates. Appointed in a classic palette with a timeless appeal this home boasts an open floor plan for seamless entertaining & comfortable living. First floor amenities include dedicated study, formal dining, walk in pantry, owner's suite and guest suite. Second floor features all bedrooms complete with ensuite bathrooms, and a game room with bar. Conveniently located off Hwy 84 and in the Award-winning school district Midway ISD, this is your opportunity to own a home that combines the very best of location & design! Image is a 3D rendering representative photo of the proposed dwelling.
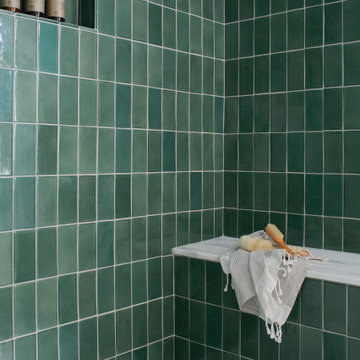
Esempio di una stanza da bagno di medie dimensioni con ante lisce, ante in legno chiaro, vasca freestanding, doccia alcova, piastrelle verdi, piastrelle in ceramica, pareti bianche, pavimento in marmo, lavabo sottopiano, top in superficie solida, pavimento multicolore, porta doccia a battente, top bianco, panca da doccia, due lavabi e mobile bagno freestanding

Innovative Design Build was hired to renovate a 2 bedroom 2 bathroom condo in the prestigious Symphony building in downtown Fort Lauderdale, Florida. The project included a full renovation of the kitchen, guest bathroom and primary bathroom. We also did small upgrades throughout the remainder of the property. The goal was to modernize the property using upscale finishes creating a streamline monochromatic space. The customization throughout this property is vast, including but not limited to: a hidden electrical panel, popup kitchen outlet with a stone top, custom kitchen cabinets and vanities. By using gorgeous finishes and quality products the client is sure to enjoy his home for years to come.
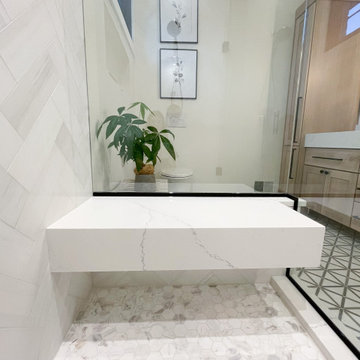
A stunning minimal primary bathroom features marble herringbone shower tiles, hexagon mosaic floor tiles, and niche. We removed the bathtub to make the shower area larger. Also features a modern floating toilet, floating quartz shower bench, and custom white oak shaker vanity with a stacked quartz countertop. It feels perfectly curated with a mix of matte black and brass metals. The simplicity of the bathroom is balanced out with the patterned marble floors.
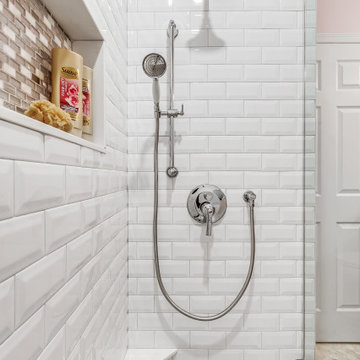
An oasis for the girls to get ready in the morning with a six-drawer vanity, maximizing their space for products and Avanti Quartz countertops to withstand the years to come. Honed Hex Carrara floors throughout and shower walls with beveled 3x6 subway tiles. The shower is accented with a custom niche and mother of pearl/mirrored mosaic tiles, wrapped with stone. Chrome fixtures throughout, giving the space a transitional, clean, fresh look!

Master bath room renovation. Added master suite in attic space.
Idee per una grande stanza da bagno padronale classica con ante lisce, ante in legno chiaro, doccia ad angolo, WC a due pezzi, piastrelle bianche, piastrelle in ceramica, pareti bianche, pavimento in marmo, lavabo sospeso, top piastrellato, pavimento nero, porta doccia a battente, top bianco, panca da doccia, due lavabi, mobile bagno sospeso e boiserie
Idee per una grande stanza da bagno padronale classica con ante lisce, ante in legno chiaro, doccia ad angolo, WC a due pezzi, piastrelle bianche, piastrelle in ceramica, pareti bianche, pavimento in marmo, lavabo sospeso, top piastrellato, pavimento nero, porta doccia a battente, top bianco, panca da doccia, due lavabi, mobile bagno sospeso e boiserie
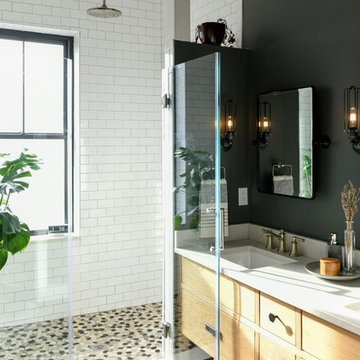
Immagine di una piccola stanza da bagno padronale chic con consolle stile comò, ante in legno chiaro, doccia aperta, WC a due pezzi, piastrelle bianche, piastrelle diamantate, pavimento in marmo, lavabo sottopiano, top in quarzo composito, pavimento nero, porta doccia a battente e top bianco
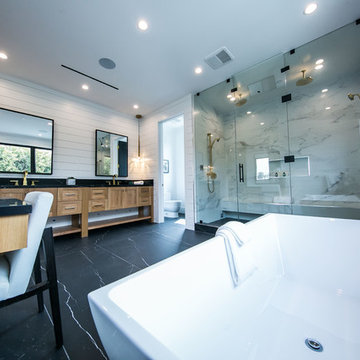
Idee per una grande stanza da bagno padronale minimalista con ante in stile shaker, ante in legno chiaro, vasca ad alcova, doccia doppia, WC monopezzo, piastrelle grigie, piastrelle in pietra, pareti bianche, pavimento in marmo, lavabo sottopiano, top in marmo, pavimento nero, porta doccia a battente e top nero
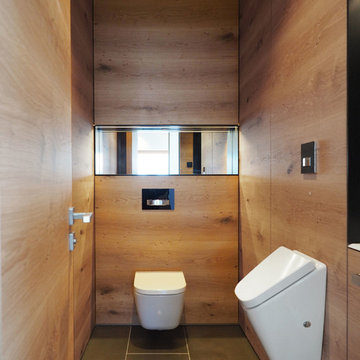
Idee per un piccolo bagno di servizio design con WC sospeso, ante in legno chiaro, pavimento in marmo e lavabo da incasso
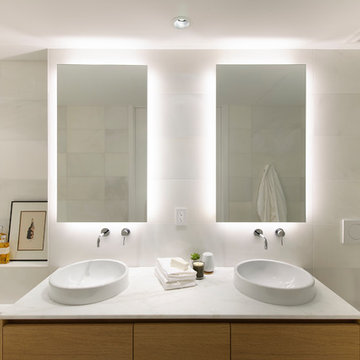
F. M. Construction provided construction management services for the completion of the Sales Centre and display suite for this exciting new project.
Sharing a passion for innovation and perfection, two leaders of their respective industries in Vancouver – Intracorp and Inform Interiors – have partnered to reimagine how homes are designed and built.
Aesthetically striking and considered from every possible angle, The Jervis is uncompromising design put into practice. It is 58 perfectly formed and carefully crafted homes, built by design and made for living.
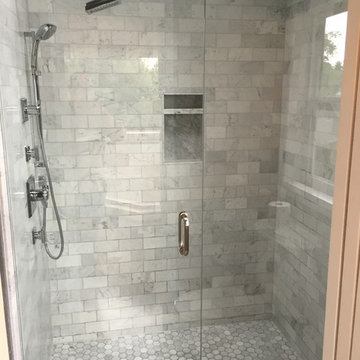
Take a look at this full bathroom remodel we performed in Portland! We re-did the floors, installing gorgeous marble flooring we simply love. We also took the shower and transformed into a big, open shower with a body spray. We used a classic marble look for the tile with a fun hexagon tile on the floor.
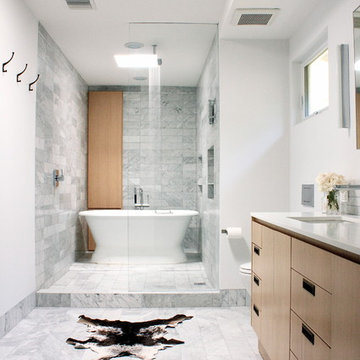
Catherine Chen Gallagher
Esempio di una stanza da bagno padronale contemporanea di medie dimensioni con lavabo sottopiano, ante lisce, ante in legno chiaro, top in quarzite, vasca freestanding, doccia aperta, piastrelle grigie, piastrelle in pietra, pareti bianche e pavimento in marmo
Esempio di una stanza da bagno padronale contemporanea di medie dimensioni con lavabo sottopiano, ante lisce, ante in legno chiaro, top in quarzite, vasca freestanding, doccia aperta, piastrelle grigie, piastrelle in pietra, pareti bianche e pavimento in marmo

An other Magnificent Interior design in Miami by J Design Group.
From our initial meeting, Ms. Corridor had the ability to catch my vision and quickly paint a picture for me of the new interior design for my three bedrooms, 2 ½ baths, and 3,000 sq. ft. penthouse apartment. Regardless of the complexity of the design, her details were always clear and concise. She handled our project with the greatest of integrity and loyalty. The craftsmanship and quality of our furniture, flooring, and cabinetry was superb.
The uniqueness of the final interior design confirms Ms. Jennifer Corredor’s tremendous talent, education, and experience she attains to manifest her miraculous designs with and impressive turnaround time. Her ability to lead and give insight as needed from a construction phase not originally in the scope of the project was impeccable. Finally, Ms. Jennifer Corredor’s ability to convey and interpret the interior design budge far exceeded my highest expectations leaving me with the utmost satisfaction of our project.
Ms. Jennifer Corredor has made me so pleased with the delivery of her interior design work as well as her keen ability to work with tight schedules, various personalities, and still maintain the highest degree of motivation and enthusiasm. I have already given her as a recommended interior designer to my friends, family, and colleagues as the Interior Designer to hire: Not only in Florida, but in my home state of New York as well.
S S
Bal Harbour – Miami.
Thanks for your interest in our Contemporary Interior Design projects and if you have any question please do not hesitate to ask us.
225 Malaga Ave.
Coral Gable, FL 33134
http://www.JDesignGroup.com
305.444.4611
"Miami modern"
“Contemporary Interior Designers”
“Modern Interior Designers”
“Coco Plum Interior Designers”
“Sunny Isles Interior Designers”
“Pinecrest Interior Designers”
"J Design Group interiors"
"South Florida designers"
“Best Miami Designers”
"Miami interiors"
"Miami decor"
“Miami Beach Designers”
“Best Miami Interior Designers”
“Miami Beach Interiors”
“Luxurious Design in Miami”
"Top designers"
"Deco Miami"
"Luxury interiors"
“Miami Beach Luxury Interiors”
“Miami Interior Design”
“Miami Interior Design Firms”
"Beach front"
“Top Interior Designers”
"top decor"
“Top Miami Decorators”
"Miami luxury condos"
"modern interiors"
"Modern”
"Pent house design"
"white interiors"
“Top Miami Interior Decorators”
“Top Miami Interior Designers”
“Modern Designers in Miami”
http://www.JDesignGroup.com
305.444.4611
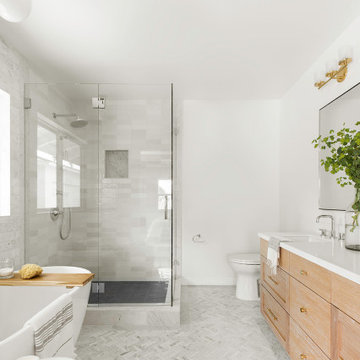
Idee per una stanza da bagno padronale moderna di medie dimensioni con ante in stile shaker, ante in legno chiaro, vasca sottopiano, WC monopezzo, piastrelle bianche, piastrelle in pietra, pareti bianche, pavimento in marmo, lavabo sottopiano, top in quarzo composito, pavimento bianco, porta doccia a battente, top bianco, nicchia, due lavabi e mobile bagno incassato
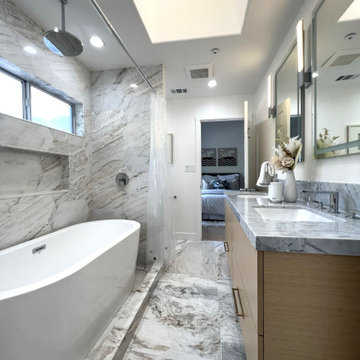
This is a Design-Built project by Kitchen Inspiration
Cabinetry: Sollera Fine Cabinetry
Countertop: Natural Marble
Fixtures: Kohler
Hardware: Top Knobs
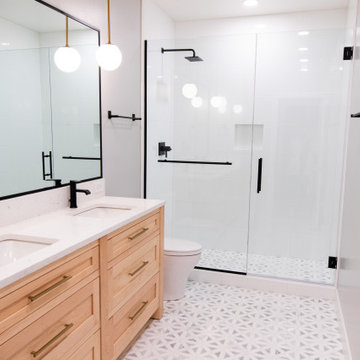
A lovely master bathroom remodel that features a double Kohler sink vanity with Moen faucets. The glass panel hinged shower door has black matte finish to complement the white wall and floor tiles. Two pendant lights hang down on both sides of the framed mirror. The vanity is made of maple wood with a natural stain finish. Intricate gray and white floor tiles spread from the shower floor out into the rest of the bathroom creating a beautiful pattern.
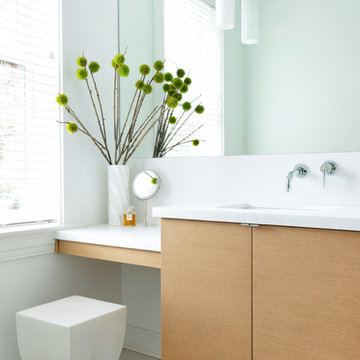
Ispirazione per una stanza da bagno minimal con ante lisce, ante in legno chiaro, pareti bianche, lavabo sottopiano, pavimento bianco, top bianco e pavimento in marmo

Immagine di una stanza da bagno padronale classica di medie dimensioni con ante con riquadro incassato, ante in legno chiaro, vasca freestanding, piastrelle di marmo, pavimento in marmo, lavabo sottopiano, top in marmo, pavimento bianco, doccia aperta, top bianco, due lavabi e mobile bagno incassato
Bagni con ante in legno chiaro e pavimento in marmo - Foto e idee per arredare
5

