Bagni con ante in legno bruno e vasca sottopiano - Foto e idee per arredare
Filtra anche per:
Budget
Ordina per:Popolari oggi
61 - 80 di 3.105 foto
1 di 3
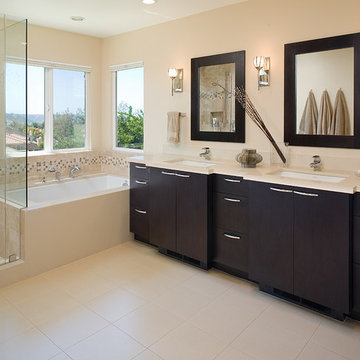
Immagine di una stanza da bagno moderna con lavabo sottopiano, ante lisce, ante in legno bruno, top in quarzo composito, vasca sottopiano e piastrelle beige
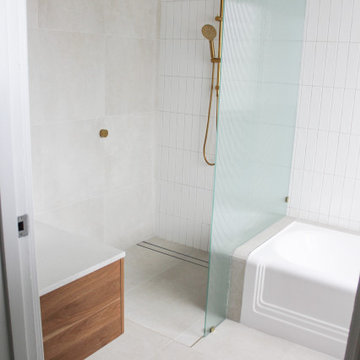
Brushed Brass, Art Deco Bathroom, Scarborough Bathrooms, Fluted Shower Screen, Kit Kat Tiles, Concrete Bath, On the Ball Bathrooms
Idee per una grande stanza da bagno padronale design con ante lisce, ante in legno bruno, vasca sottopiano, doccia aperta, WC monopezzo, piastrelle bianche, piastrelle in ceramica, pareti bianche, pavimento in gres porcellanato, lavabo a bacinella, top in quarzo composito, pavimento grigio, doccia aperta, top bianco, un lavabo e mobile bagno sospeso
Idee per una grande stanza da bagno padronale design con ante lisce, ante in legno bruno, vasca sottopiano, doccia aperta, WC monopezzo, piastrelle bianche, piastrelle in ceramica, pareti bianche, pavimento in gres porcellanato, lavabo a bacinella, top in quarzo composito, pavimento grigio, doccia aperta, top bianco, un lavabo e mobile bagno sospeso
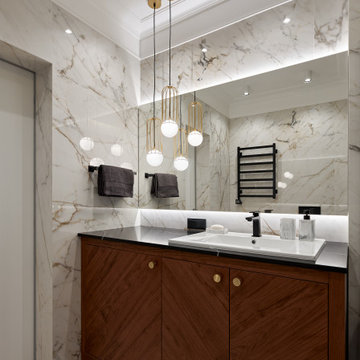
Ванная комната с тумбой в отделке деревом и мраморными стенами.
Ispirazione per una stanza da bagno padronale contemporanea di medie dimensioni con ante lisce, ante in legno bruno, vasca sottopiano, vasca/doccia, WC sospeso, piastrelle bianche, piastrelle in gres porcellanato, pareti bianche, pavimento in gres porcellanato, lavabo da incasso, pavimento bianco, top nero, un lavabo e mobile bagno freestanding
Ispirazione per una stanza da bagno padronale contemporanea di medie dimensioni con ante lisce, ante in legno bruno, vasca sottopiano, vasca/doccia, WC sospeso, piastrelle bianche, piastrelle in gres porcellanato, pareti bianche, pavimento in gres porcellanato, lavabo da incasso, pavimento bianco, top nero, un lavabo e mobile bagno freestanding
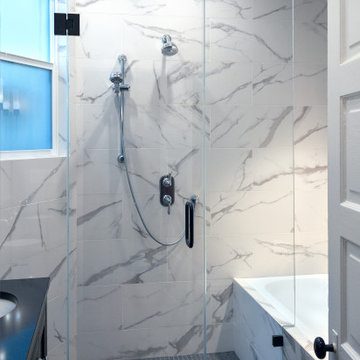
The old ugly and dysfunctional bathroom was transformed and fully updated to today's needs and standards. The Space is an odd shape with angles and quite tight. But we made it all fit in there: Tub (slightly shorter than standard 60"), shower, wall mounted toilet and even a double sink vanity. This is the only bathroom in this San Francisco Victorian Condo.
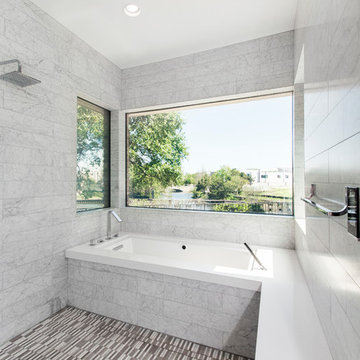
This master bath went from drab to high tech! We took our client's love for the view of the lake behind his home and turned it into a space where the outside could be let in and where the privacy won't be let out. We re configured the space and made a full wet room with large open shower and luxury tub. The vanities were demolished and a floating vanity from Canyon Creek Cabinets was installed. Soothing Waterworks Statuary white marble adorns the walls. A Schluter tileable kerdi drain and A Kohler DTV controls the shower with dual rainshower heads, the Kohler Numi commode does it all by remote as well as the remote controlled electrified glass that frosts and unfrosts at the touch of a button! This bath is as gorgeous as it is serene and functional! In the Entry, we added the same electrified glass into a custom built front door for this home. This new double door now is clear when our homeowner wants to see out and frosted when he doesn't! Design/Remodel by Hatfield Builders & Remodelers | Photography by Versatile Imaging
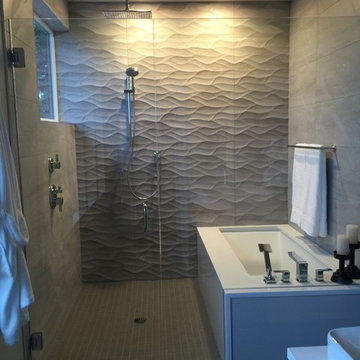
Ispirazione per una piccola stanza da bagno padronale design con ante lisce, ante in legno bruno, vasca sottopiano, doccia alcova, piastrelle beige, piastrelle in ceramica, pareti grigie, pavimento in gres porcellanato, lavabo a bacinella, top in quarzite, pavimento grigio e porta doccia a battente
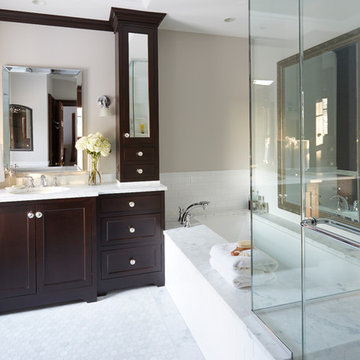
Foto di una stanza da bagno padronale classica di medie dimensioni con ante in stile shaker, ante in legno bruno, vasca sottopiano, doccia ad angolo, piastrelle bianche, piastrelle diamantate, pareti beige, pavimento in marmo, lavabo sottopiano e top in marmo
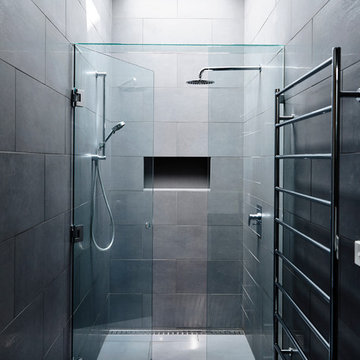
Residential design project by Camilla Molders
with architecture by Adie Courtney Architect
Photography by Derek Swalwell
Immagine di una stanza da bagno padronale design di medie dimensioni con ante in legno bruno, vasca sottopiano, doccia aperta, WC monopezzo, piastrelle grigie, piastrelle in ceramica, pareti grigie, pavimento con piastrelle in ceramica, lavabo sottopiano, top in quarzo composito e porta doccia a battente
Immagine di una stanza da bagno padronale design di medie dimensioni con ante in legno bruno, vasca sottopiano, doccia aperta, WC monopezzo, piastrelle grigie, piastrelle in ceramica, pareti grigie, pavimento con piastrelle in ceramica, lavabo sottopiano, top in quarzo composito e porta doccia a battente
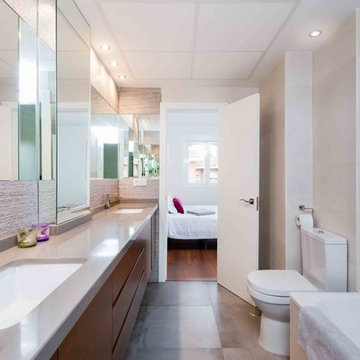
Idee per una stanza da bagno contemporanea di medie dimensioni con ante lisce, ante in legno bruno, vasca sottopiano, vasca/doccia, WC a due pezzi, piastrelle beige, piastrelle a specchio, pareti beige, parquet scuro, lavabo sottopiano e top in quarzo composito

Pour ce projet, notre client souhaitait rénover son appartement haussmannien de 130 m² situé dans le centre de Paris. Il était mal agencé, vieillissant et le parquet était en très mauvais état.
Nos équipes ont donc conçu un appartement plus fonctionnel en supprimant des cloisons et en redistribuant les pièces. Déplacer les chambres a permis d’agrandir la salle de bain, élégante grâce à son marbre blanc et ses touches de noir mat.
Des éléments sur mesure viennent s’intégrer comme la tête de lit éclairée de la chambre parentale, les différents dressings ou encore la grande bibliothèque du salon. Derrière cette dernière se cache le système de climatisation dont on aperçoit la grille d’aération bien dissimulée.
La pièce à vivre s’ouvre et permet un grand espace de réception peint dans des tons doux apaisants. La cuisine Ikea noire et blanche a été conçue la plus fonctionnelle possible, grâce à son grand îlot central qui invite à la convivialité.
Les moulures, cheminée et parquet ont été rénovés par nos professionnels de talent pour redonner à cet appartement haussmannien son éclat d’antan.

off of the grey master bedroom is this luxurious master bath complete with a calacutta gold marble enclosed soaking tub overlooking the back yard pool. the floors and walls are covered in the same large marble tiles, the full wall of cabinetry is in a dark stained mahogany. his and hers vanities are separated by a large makeup area
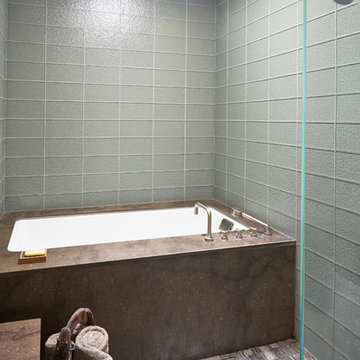
Tub and shower room
photography by Mike Kaskel
Esempio di una stanza da bagno con doccia etnica di medie dimensioni con ante lisce, ante in legno bruno, vasca sottopiano, doccia alcova, piastrelle grigie, piastrelle di vetro, pareti grigie, pavimento in gres porcellanato, lavabo sottopiano, top in quarzo composito, pavimento marrone e porta doccia a battente
Esempio di una stanza da bagno con doccia etnica di medie dimensioni con ante lisce, ante in legno bruno, vasca sottopiano, doccia alcova, piastrelle grigie, piastrelle di vetro, pareti grigie, pavimento in gres porcellanato, lavabo sottopiano, top in quarzo composito, pavimento marrone e porta doccia a battente
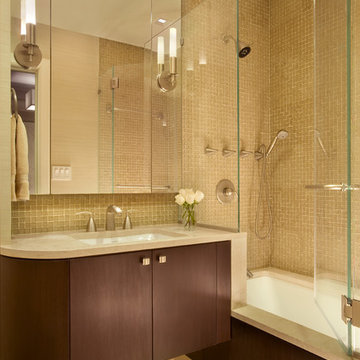
All Photos by 'Peter Vitale'
Foto di una stanza da bagno padronale contemporanea di medie dimensioni con piastrelle a mosaico, ante lisce, vasca sottopiano, vasca/doccia, pareti beige, pavimento con piastrelle a mosaico, ante in legno bruno, piastrelle marroni, lavabo sottopiano, top in quarzo composito, pavimento beige e porta doccia a battente
Foto di una stanza da bagno padronale contemporanea di medie dimensioni con piastrelle a mosaico, ante lisce, vasca sottopiano, vasca/doccia, pareti beige, pavimento con piastrelle a mosaico, ante in legno bruno, piastrelle marroni, lavabo sottopiano, top in quarzo composito, pavimento beige e porta doccia a battente
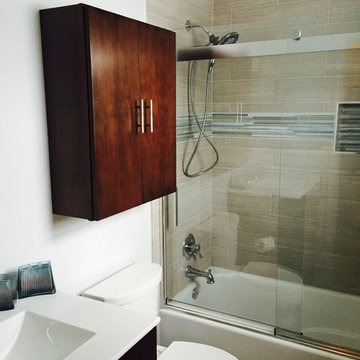
Ispirazione per una stanza da bagno padronale minimal di medie dimensioni con ante lisce, ante in legno bruno, vasca sottopiano, WC a due pezzi, piastrelle grigie, piastrelle in gres porcellanato, pareti grigie, pavimento in gres porcellanato, lavabo integrato, top in superficie solida, vasca/doccia, pavimento grigio, porta doccia scorrevole, top bianco, nicchia, un lavabo e mobile bagno freestanding
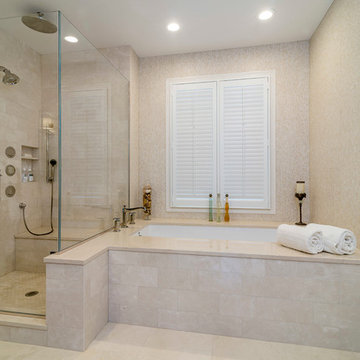
18x18 Crema Marfil Marble tile floor. 9x18 Crema Marfil Marble tile shower walls and bath walls with Crema Marfil Marble Slab for bathtub deck. Bath surround walls in Crema Marfil Marble and Thassos Marble Mosiacs by Terra Bella.
RAHokanson Photography
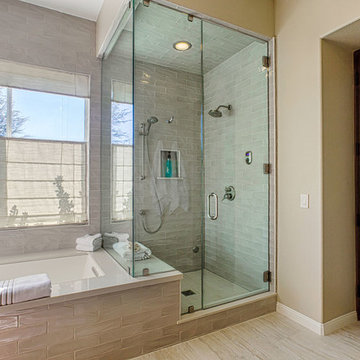
This beautiful, spa-inspired, retreat features Italian ceramic subway tile and satin nickel fixtures that lend serenity and warmth. Details like frosted glass and wall coverings are interesting elements that create a unique design. Light sand hues provide a calm background for the rich Mahogany wood finishes found in the vanity and custom doors.
Photography by Virginia Dudasik

The owner of this urban residence, which exhibits many natural materials, i.e., exposed brick and stucco interior walls, originally signed a contract to update two of his bathrooms. But, after the design and material phase began in earnest, he opted to removed the second bathroom from the project and focus entirely on the Master Bath. And, what a marvelous outcome!
With the new design, two fullheight walls were removed (one completely and the second lowered to kneewall height) allowing the eye to sweep the entire space as one enters. The views, no longer hindered by walls, have been completely enhanced by the materials chosen.
The limestone counter and tub deck are mated with the Riftcut Oak, Espresso stained, custom cabinets and panels. Cabinetry, within the extended design, that appears to float in space, is highlighted by the undercabinet LED lighting, creating glowing warmth that spills across the buttercolored floor.
Stacked stone wall and splash tiles are balanced perfectly with the honed travertine floor tiles; floor tiles installed with a linear stagger, again, pulling the viewer into the restful space.
The lighting, introduced, appropriately, in several layers, includes ambient, task (sconces installed through the mirroring), and “sparkle” (undercabinet LED and mirrorframe LED).
The final detail that marries this beautifully remodeled bathroom was the removal of the entry slab hinged door and in the installation of the new custom five glass panel pocket door. It appears not one detail was overlooked in this marvelous renovation.
Follow the link below to learn more about the designer of this project James L. Campbell CKD http://lamantia.com/designers/james-l-campbell-ckd/
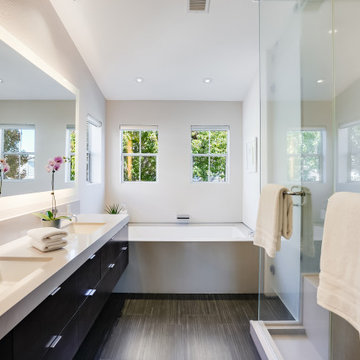
For a couple of young web developers buying their first home in Redwood Shores, we were hired to do a complete interior remodel of a cookie cutter house originally built in 1996. The original finishes looked more like the 80s than the 90s, consisting of raised-panel oak cabinets, 12 x 12 yellow-beige floor tiles, tile counters and brown-beige wall to wall carpeting. The kitchen and bathrooms were utterly basic and the doors, fireplace and TV niche were also very dated. We selected all new finishes in tones of gray and silver per our clients’ tastes and created new layouts for the kitchen and bathrooms. We also designed a custom accent wall for their TV (very important for gamers) and track-mounted sliding 3-Form resin doors to separate their living room from their office. To animate the two story living space we customized a Mizu pendant light by Terzani and in the kitchen we selected an accent wall of seamless Caesarstone, Fuscia lights designed by Achille Castiglioni (one of our favorite modernist pendants) and designed a two-level island and a drop-down ceiling accent “cloud: to coordinate with the color of the accent wall. The master bath features a minimalist bathtub and floating vanity, an internally lit Electric Mirror and Porcelanosa tile.
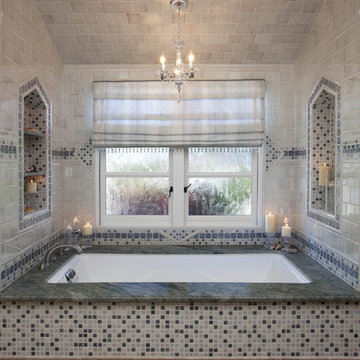
Ispirazione per una grande stanza da bagno padronale classica con vasca sottopiano, piastrelle multicolore, piastrelle a mosaico, ante con bugna sagomata, ante in legno bruno, doccia ad angolo, pareti beige, pavimento in gres porcellanato, lavabo sottopiano, top in granito, pavimento beige, porta doccia a battente e top verde
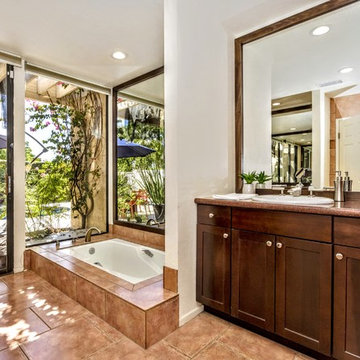
Foto di una grande stanza da bagno padronale contemporanea con ante con riquadro incassato, ante in legno bruno, vasca sottopiano, doccia alcova, WC a due pezzi, piastrelle marroni, piastrelle in ceramica, pareti bianche, pavimento con piastrelle in ceramica, lavabo da incasso, top in granito, pavimento marrone, doccia con tenda e top rosso
Bagni con ante in legno bruno e vasca sottopiano - Foto e idee per arredare
4

