Bagni con ante in legno bruno e vasca da incasso - Foto e idee per arredare
Filtra anche per:
Budget
Ordina per:Popolari oggi
81 - 100 di 15.584 foto
1 di 3
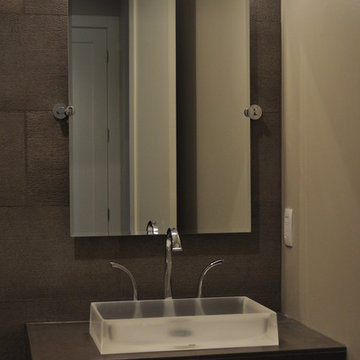
Idee per una stanza da bagno per bambini contemporanea di medie dimensioni con lavabo a bacinella, ante lisce, ante in legno bruno, top piastrellato, WC monopezzo, piastrelle in gres porcellanato, pareti grigie, pavimento in gres porcellanato, vasca da incasso e piastrelle grigie
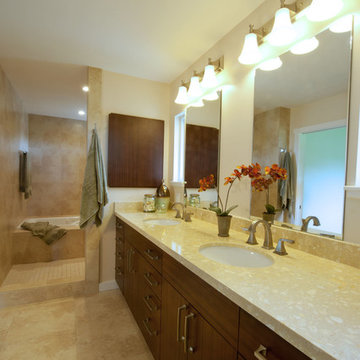
Esempio di una grande stanza da bagno padronale tropicale con ante lisce, ante in legno bruno, pareti beige, vasca da incasso, pavimento con piastrelle in ceramica, lavabo sottopiano, top in granito e pavimento beige
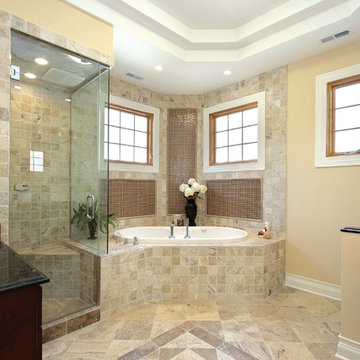
Immagine di una stanza da bagno padronale di medie dimensioni con ante in legno bruno, vasca da incasso, doccia ad angolo, piastrelle beige, piastrelle in ceramica, pareti beige, pavimento con piastrelle in ceramica, lavabo sottopiano, top in granito, pavimento beige, porta doccia a battente e top nero
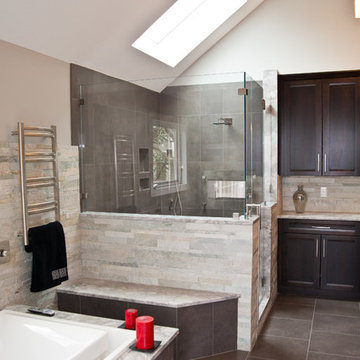
Project designed and developed by the Design Build Pros. Project managed and built by ProSkill Construction.
Ispirazione per una grande stanza da bagno padronale design con ante in stile shaker, ante in legno bruno, vasca da incasso, doccia alcova, WC monopezzo, piastrelle grigie, piastrelle bianche, piastrelle in pietra, pareti grigie, pavimento con piastrelle in ceramica, lavabo sottopiano e top in marmo
Ispirazione per una grande stanza da bagno padronale design con ante in stile shaker, ante in legno bruno, vasca da incasso, doccia alcova, WC monopezzo, piastrelle grigie, piastrelle bianche, piastrelle in pietra, pareti grigie, pavimento con piastrelle in ceramica, lavabo sottopiano e top in marmo
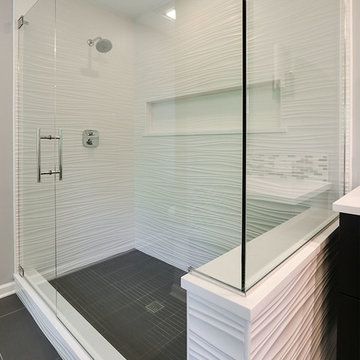
By Thrive Design Group
Esempio di una grande stanza da bagno padronale design con ante lisce, ante in legno bruno, vasca da incasso, doccia aperta, WC monopezzo, piastrelle multicolore, piastrelle di vetro, pareti beige, pavimento in gres porcellanato, lavabo sottopiano e top in quarzo composito
Esempio di una grande stanza da bagno padronale design con ante lisce, ante in legno bruno, vasca da incasso, doccia aperta, WC monopezzo, piastrelle multicolore, piastrelle di vetro, pareti beige, pavimento in gres porcellanato, lavabo sottopiano e top in quarzo composito

A European modern interpretation to a standard 8'x5' bathroom with a touch of mid-century color scheme for warmth.
large format porcelain tile (72x30) was used both for the walls and for the floor.
A 3D tile was used for the center wall for accent / focal point.
Wall mounted toilet were used to save space.
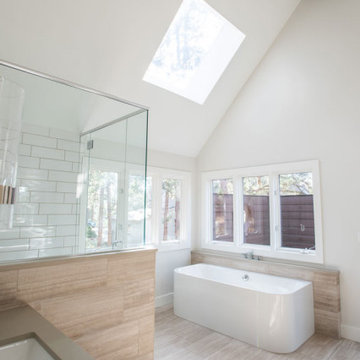
Our clients wanted a modern mountain getaway that would combine their gorgeous mountain surroundings with contemporary finishes. To highlight the stunning cathedral ceilings, we decided to take the natural stone on the fireplace from floor to ceiling. The dark wood mantle adds a break for the eye, and ties in the views of surrounding trees. Our clients wanted a complete facelift for their kitchen, and this started with removing the excess of dark wood on the ceiling, walls, and cabinets. Opening a larger picture window helps in bringing the outdoors in, and contrasting white and black cabinets create a fresh and modern feel.
---
Project designed by Miami interior designer Margarita Bravo. She serves Miami as well as surrounding areas such as Coconut Grove, Key Biscayne, Miami Beach, North Miami Beach, and Hallandale Beach.
For more about MARGARITA BRAVO, click here: https://www.margaritabravo.com/
To learn more about this project, click here: https://www.margaritabravo.com/portfolio/colorado-nature-inspired-getaway/

the project involved taking a hall bath and expanding it into the bonus area above the garage to create a jack and jill bath that connected to a new bedroom with a sitting room. We designed custom vanities for each space, the "Jack" in a wood stain and the "Jill" in a white painted finish. The small blue hexagon ceramic floor tiles connected the two looks as well as the wallpapers in similar coloring.

The powder room is wrapped in Kenya Black marble with an oversized mirror that expands the interior of the small room.
Photos: Nick Glimenakis
Foto di una stanza da bagno contemporanea di medie dimensioni con ante lisce, vasca da incasso, piastrelle di marmo, pavimento in marmo, top in marmo, pavimento grigio, ante in legno bruno, vasca/doccia, WC monopezzo, piastrelle grigie, lavabo a consolle, doccia aperta, nicchia, un lavabo e mobile bagno incassato
Foto di una stanza da bagno contemporanea di medie dimensioni con ante lisce, vasca da incasso, piastrelle di marmo, pavimento in marmo, top in marmo, pavimento grigio, ante in legno bruno, vasca/doccia, WC monopezzo, piastrelle grigie, lavabo a consolle, doccia aperta, nicchia, un lavabo e mobile bagno incassato
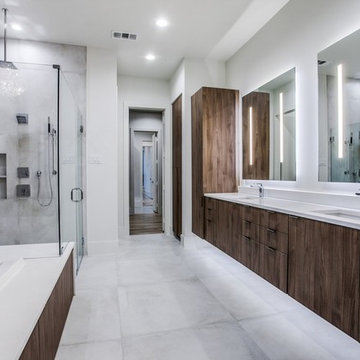
At Progressive Builders, we offer professional bathroom remodeling services in Azusa. We are driven by a single goal – to make your bathroom absolutely stunning. We understand that the bathroom is the most personal space in your home. So, we remodel it in a way that it reflects your taste and give you that experience that you wish.
Bathroom Remodeling in Azusa, CA - http://progressivebuilders.la/
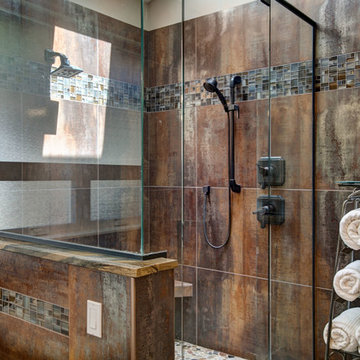
Idee per una grande stanza da bagno padronale american style con ante con bugna sagomata, ante in legno bruno, vasca da incasso, doccia ad angolo, piastrelle marroni, piastrelle in pietra, pareti beige, pavimento con piastrelle in ceramica, lavabo sottopiano, top in granito, pavimento beige e porta doccia a battente
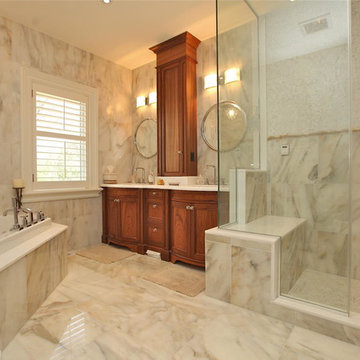
Immagine di una grande stanza da bagno padronale chic con ante con riquadro incassato, ante in legno bruno, vasca da incasso, doccia alcova, WC a due pezzi, piastrelle beige, piastrelle bianche, piastrelle di marmo, pareti beige, pavimento in marmo, lavabo sottopiano, top in marmo, pavimento beige e doccia aperta
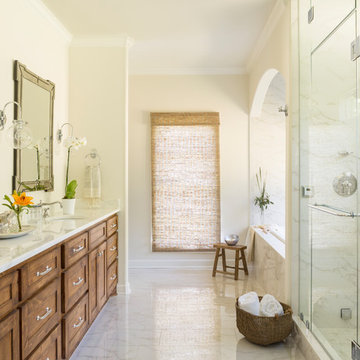
Idee per una grande stanza da bagno padronale country con ante in stile shaker, ante in legno bruno, vasca da incasso, doccia ad angolo, WC a due pezzi, piastrelle multicolore, pareti beige, pavimento con piastrelle in ceramica, lavabo sottopiano e top in quarzo composito
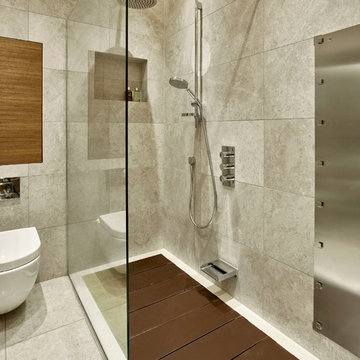
Compact master en suite with a shower base whose Corian slats can be removed to reveal a sunken bath. Walnut and grey scheme with Crema Grey Light limestone tiling
Photo by Nick Smith Photography

AV Architects + Builders
Location: Tysons, VA, USA
The Home for Life project was customized around our client’s lifestyle so that he could enjoy the home for many years to come. Designed with empty nesters and baby boomers in mind, our custom design used a different approach to the disparity of square footage on each floor.
The main level measures out at 2,300 square feet while the lower and upper levels of the home measure out at 1000 square feet each, respectively. The open floor plan of the main level features a master suite and master bath, personal office, kitchen and dining areas, and a two-car garage that opens to a mudroom and laundry room. The upper level features two generously sized en-suite bedrooms while the lower level features an extra guest room with a full bath and an exercise/rec room. The backyard offers 800 square feet of travertine patio with an elegant outdoor kitchen, while the front entry has a covered 300 square foot porch with custom landscape lighting.
The biggest challenge of the project was dealing with the size of the lot, measuring only a ¼ acre. Because the majority of square footage was dedicated to the main floor, we had to make sure that the main rooms had plenty of natural lighting. Our solution was to place the public spaces (Great room and outdoor patio) facing south, and the more private spaces (Bedrooms) facing north.
The common misconception with small homes is that they cannot factor in everything the homeowner wants. With our custom design, we created an open concept space that features all the amenities of a luxury lifestyle in a home measuring a total of 4300 square feet.
Jim Tetro Architectural Photography
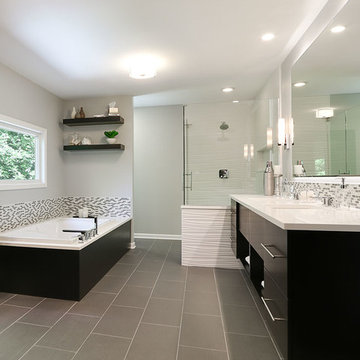
By Thrive Design Group
Ispirazione per una grande stanza da bagno padronale design con ante lisce, ante in legno bruno, vasca da incasso, doccia aperta, WC monopezzo, piastrelle multicolore, piastrelle di vetro, pareti beige, pavimento in gres porcellanato, lavabo sottopiano e top in quarzo composito
Ispirazione per una grande stanza da bagno padronale design con ante lisce, ante in legno bruno, vasca da incasso, doccia aperta, WC monopezzo, piastrelle multicolore, piastrelle di vetro, pareti beige, pavimento in gres porcellanato, lavabo sottopiano e top in quarzo composito
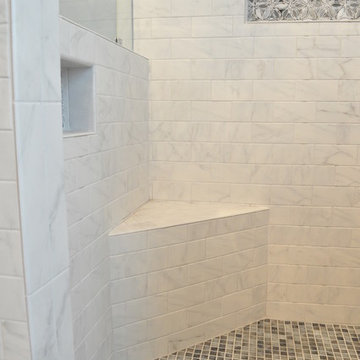
Elegant master bathroom finished with wood stained, raised panel cabinets and marble counter tops. We used a porcelain tile that mimics marble.... but requires no maintenance!! There was a custom stain glass window over the tub the homeowner wanted to keep. So we complimented it with a feather looking mosaic in the large shower niche and small hidden niche!!
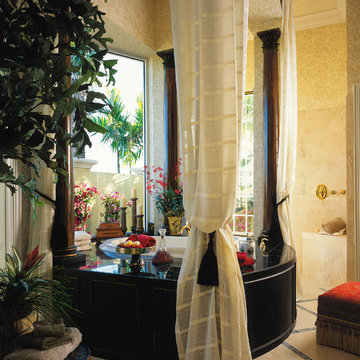
The Sater Design Collection's luxury, Mediterranean home plan "Martinique" (Plan #6932). http://saterdesign.com/product/martinique/
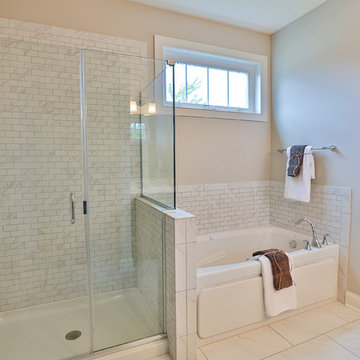
Idee per una stanza da bagno padronale contemporanea di medie dimensioni con lavabo integrato, ante con riquadro incassato, ante in legno bruno, top in laminato, vasca da incasso, doccia alcova, WC monopezzo, piastrelle bianche, piastrelle in ceramica, pareti beige e pavimento con piastrelle in ceramica
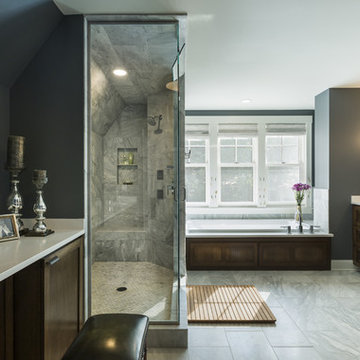
General Contractor: Hagstrom Builders | Photos: Corey Gaffer Photography
Ispirazione per una stanza da bagno padronale classica con lavabo a bacinella, ante in stile shaker, ante in legno bruno, vasca da incasso, piastrelle grigie e pareti grigie
Ispirazione per una stanza da bagno padronale classica con lavabo a bacinella, ante in stile shaker, ante in legno bruno, vasca da incasso, piastrelle grigie e pareti grigie
Bagni con ante in legno bruno e vasca da incasso - Foto e idee per arredare
5

