Bagni con ante gialle e pavimento marrone - Foto e idee per arredare
Filtra anche per:
Budget
Ordina per:Popolari oggi
21 - 40 di 69 foto
1 di 3
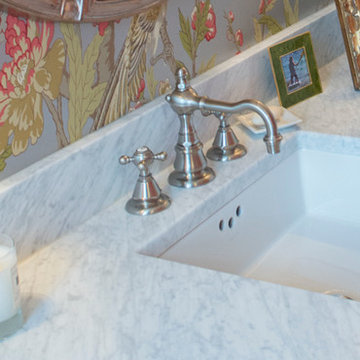
Heather Fenske Photography
Esempio di una stanza da bagno con doccia classica di medie dimensioni con ante a filo, ante gialle, WC a due pezzi, pareti multicolore, parquet scuro, lavabo sottopiano, top in marmo e pavimento marrone
Esempio di una stanza da bagno con doccia classica di medie dimensioni con ante a filo, ante gialle, WC a due pezzi, pareti multicolore, parquet scuro, lavabo sottopiano, top in marmo e pavimento marrone
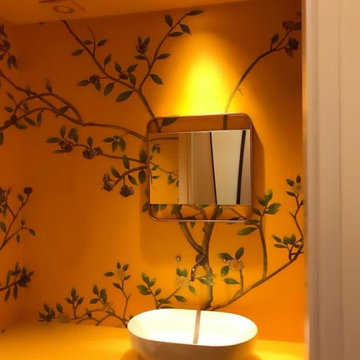
Foto di un piccolo bagno di servizio minimalista con nessun'anta, ante gialle, WC sospeso, pareti gialle, parquet scuro, lavabo a bacinella, top in vetro, top giallo, mobile bagno sospeso, pavimento marrone e carta da parati
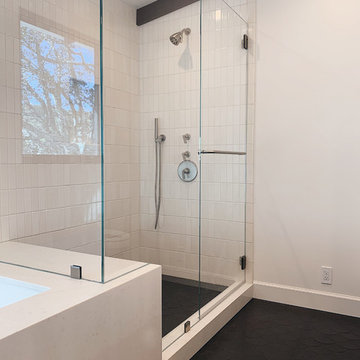
DESIGN: Brad Krefman // PHOTOS: Airyka Rockefeller
Ispirazione per una grande stanza da bagno padronale design con ante gialle, piastrelle beige, piastrelle in ceramica, pareti beige, pavimento con piastrelle in ceramica, pavimento marrone, porta doccia a battente e top beige
Ispirazione per una grande stanza da bagno padronale design con ante gialle, piastrelle beige, piastrelle in ceramica, pareti beige, pavimento con piastrelle in ceramica, pavimento marrone, porta doccia a battente e top beige
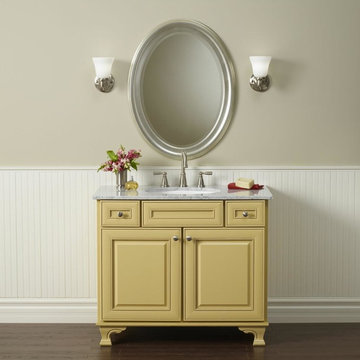
Idee per una stanza da bagno padronale chic di medie dimensioni con ante con bugna sagomata, ante gialle, pareti beige, parquet scuro, lavabo sottopiano, top in marmo e pavimento marrone
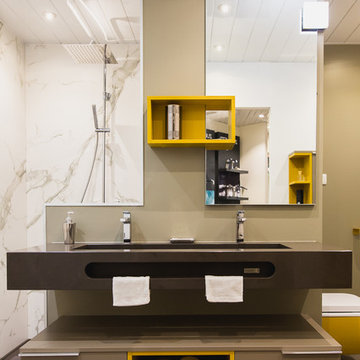
Gain d'espace et agencement du volume pour permettre un espace WC et une grande douche derrière cette double vaque suspendue centralisée.
Crédit Photos Jérémy Fiori
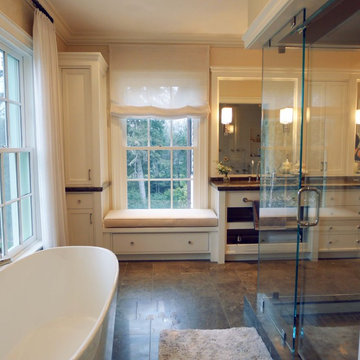
Project featured in TownVibe Fairfield Magazine, "In this home, a growing family found a way to marry all their New York City sophistication with subtle hints of coastal Connecticut charm. This isn’t a Nantucket-style beach house for it is much too grand. Yet it is in no way too formal for the pitter-patter of little feet and four-legged friends. Despite its grandeur, the house is warm, and inviting—apparent from the very moment you walk in the front door. Designed by Southport’s own award-winning Mark P. Finlay Architects, with interiors by Megan Downing and Sarah Barrett of New York City’s Elemental Interiors, the ultimate dream house comes to life."
Read more here > http://www.townvibe.com/Fairfield/July-August-2015/A-SoHo-Twist/
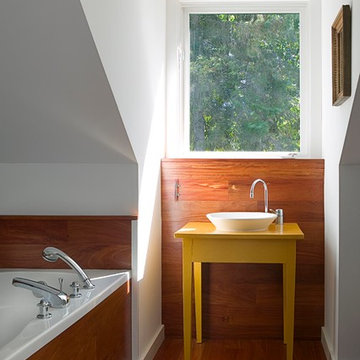
Peter Peirce
Idee per una piccola stanza da bagno con doccia design con lavabo a bacinella, ante gialle, top in legno, vasca da incasso, WC monopezzo, pareti bianche, parquet scuro, pavimento marrone e top giallo
Idee per una piccola stanza da bagno con doccia design con lavabo a bacinella, ante gialle, top in legno, vasca da incasso, WC monopezzo, pareti bianche, parquet scuro, pavimento marrone e top giallo
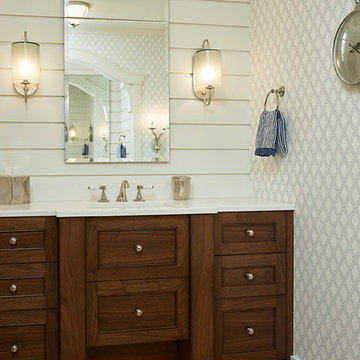
Builder: Segard Builders
Photographer: Ashley Avila Photography
Symmetry and traditional sensibilities drive this homes stately style. Flanking garages compliment a grand entrance and frame a roundabout style motor court. On axis, and centered on the homes roofline is a traditional A-frame dormer. The walkout rear elevation is covered by a paired column gallery that is connected to the main levels living, dining, and master bedroom. Inside, the foyer is centrally located, and flanked to the right by a grand staircase. To the left of the foyer is the homes private master suite featuring a roomy study, expansive dressing room, and bedroom. The dining room is surrounded on three sides by large windows and a pair of French doors open onto a separate outdoor grill space. The kitchen island, with seating for seven, is strategically placed on axis to the living room fireplace and the dining room table. Taking a trip down the grand staircase reveals the lower level living room, which serves as an entertainment space between the private bedrooms to the left and separate guest bedroom suite to the right. Rounding out this plans key features is the attached garage, which has its own separate staircase connecting it to the lower level as well as the bonus room above.
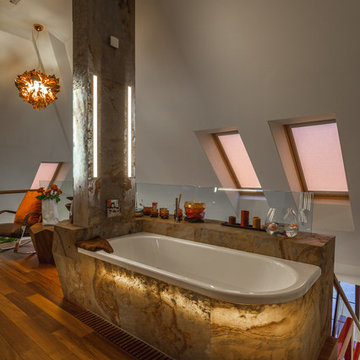
Тиковый паркет на антресоли выбран в первую очередь из функциональных соображений - из-за открытой ванна. Под решёткой у ванны установлен датчик протечки воды.
Архитектор: Гайк Асатрян
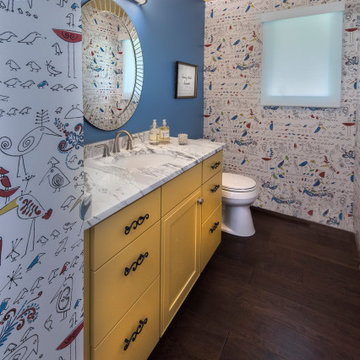
Esempio di un bagno di servizio boho chic di medie dimensioni con ante lisce, ante gialle, WC a due pezzi, pareti multicolore, parquet scuro, lavabo sottopiano, top in marmo, pavimento marrone e top bianco
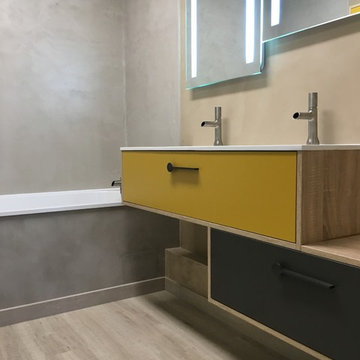
Immagine di una stanza da bagno minimalista con ante a filo, ante gialle, doccia a filo pavimento, pareti beige, parquet chiaro, lavabo integrato, top in superficie solida, pavimento marrone e doccia aperta
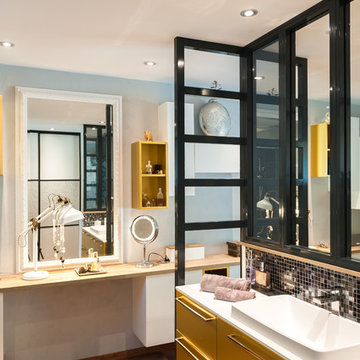
Chambre avec espaces salle de bain et dressing ouverts
Ispirazione per una piccola stanza da bagno padronale industriale con ante lisce, ante gialle, doccia a filo pavimento, piastrelle nere, piastrelle di vetro, pareti grigie, pavimento con piastrelle in ceramica, lavabo sottopiano, top in superficie solida, top bianco, pavimento marrone, un lavabo e mobile bagno sospeso
Ispirazione per una piccola stanza da bagno padronale industriale con ante lisce, ante gialle, doccia a filo pavimento, piastrelle nere, piastrelle di vetro, pareti grigie, pavimento con piastrelle in ceramica, lavabo sottopiano, top in superficie solida, top bianco, pavimento marrone, un lavabo e mobile bagno sospeso
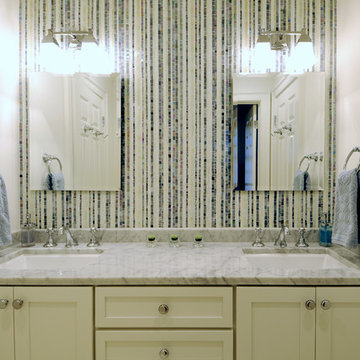
Ispirazione per una grande stanza da bagno padronale contemporanea con ante in stile shaker, ante gialle, piastrelle a mosaico, pareti bianche, pavimento in legno massello medio, lavabo sottopiano, top in quarzite, pavimento marrone e piastrelle multicolore
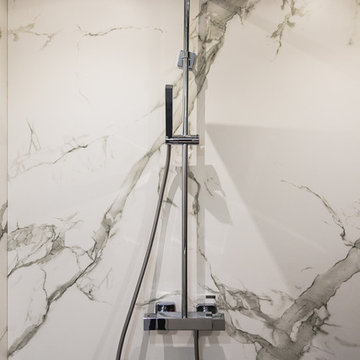
Au mur, un matériau noble et naturel, le Dekton pour appuyer l'ambiance chic qui y règne.
Crédit Photo Jérémy Fiori
Foto di una stanza da bagno padronale minimal di medie dimensioni con ante gialle, doccia a filo pavimento, WC sospeso, piastrelle bianche, piastrelle di marmo, pareti bianche, pavimento con piastrelle in ceramica, lavabo rettangolare, top in quarzite e pavimento marrone
Foto di una stanza da bagno padronale minimal di medie dimensioni con ante gialle, doccia a filo pavimento, WC sospeso, piastrelle bianche, piastrelle di marmo, pareti bianche, pavimento con piastrelle in ceramica, lavabo rettangolare, top in quarzite e pavimento marrone
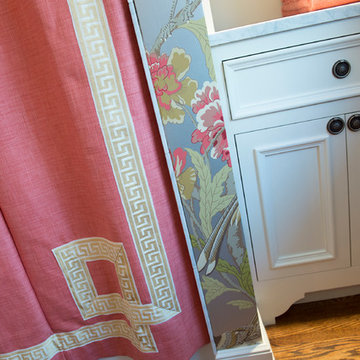
Heather Fenske Photography
Ispirazione per una stanza da bagno con doccia classica di medie dimensioni con ante a filo, ante gialle, WC a due pezzi, pareti multicolore, parquet scuro, lavabo sottopiano, top in marmo e pavimento marrone
Ispirazione per una stanza da bagno con doccia classica di medie dimensioni con ante a filo, ante gialle, WC a due pezzi, pareti multicolore, parquet scuro, lavabo sottopiano, top in marmo e pavimento marrone
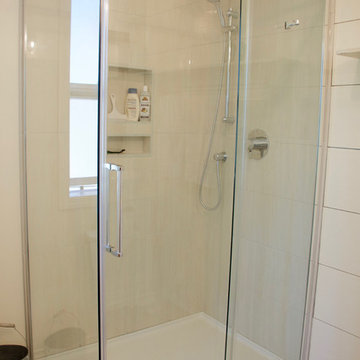
Large porcelain tiles were set vertically all the way to the ceiling with subtle soft brown/grey pattern to tie in with the floor tiles and white walls. Sliding glass door lets in the light and doesn't hinder floor space.
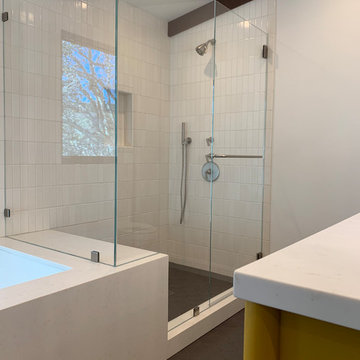
DESIGN: Brad Krefman // PHOTOS: Airyka Rockefeller
Immagine di una grande stanza da bagno padronale contemporanea con ante gialle, piastrelle beige, piastrelle in ceramica, pareti beige, pavimento con piastrelle in ceramica, pavimento marrone, porta doccia a battente e top beige
Immagine di una grande stanza da bagno padronale contemporanea con ante gialle, piastrelle beige, piastrelle in ceramica, pareti beige, pavimento con piastrelle in ceramica, pavimento marrone, porta doccia a battente e top beige
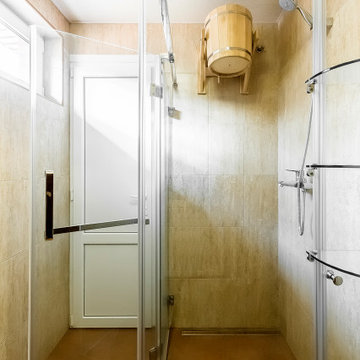
Idee per una stanza da bagno con doccia chic di medie dimensioni con ante gialle, doccia a filo pavimento, piastrelle multicolore, pareti beige, pavimento in gres porcellanato, pavimento marrone e porta doccia a battente
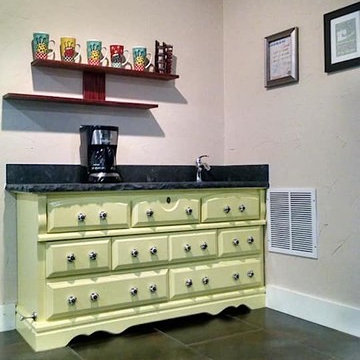
Ispirazione per una piccola stanza da bagno minimalista con ante gialle e pavimento marrone
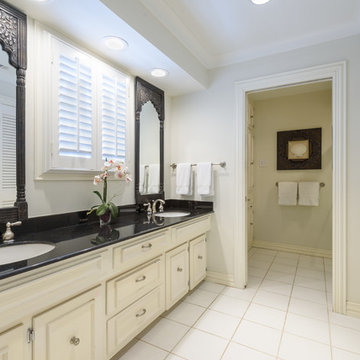
© Mike Healey Photography
Idee per una stanza da bagno padronale classica di medie dimensioni con ante in stile shaker, ante gialle, vasca/doccia, WC monopezzo, pareti beige, parquet scuro, lavabo sottopiano, top in granito, pavimento marrone e porta doccia scorrevole
Idee per una stanza da bagno padronale classica di medie dimensioni con ante in stile shaker, ante gialle, vasca/doccia, WC monopezzo, pareti beige, parquet scuro, lavabo sottopiano, top in granito, pavimento marrone e porta doccia scorrevole
Bagni con ante gialle e pavimento marrone - Foto e idee per arredare
2

