Bagni con ante con bugna sagomata e top in pietra calcarea - Foto e idee per arredare
Filtra anche per:
Budget
Ordina per:Popolari oggi
101 - 120 di 915 foto
1 di 3
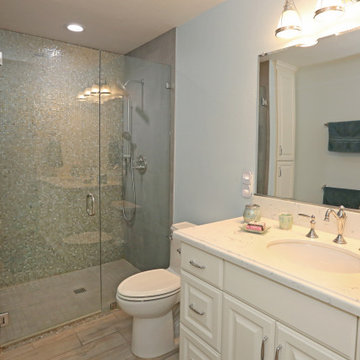
Example of a white-grey traditional bathroom remodel.
Idee per una stanza da bagno con doccia tradizionale di medie dimensioni con ante con bugna sagomata, ante bianche, un lavabo, mobile bagno incassato, top in pietra calcarea, top giallo, piastrelle multicolore, piastrelle di vetro, doccia alcova, WC monopezzo, pareti blu, lavabo da incasso, porta doccia a battente, parquet chiaro, pavimento grigio e toilette
Idee per una stanza da bagno con doccia tradizionale di medie dimensioni con ante con bugna sagomata, ante bianche, un lavabo, mobile bagno incassato, top in pietra calcarea, top giallo, piastrelle multicolore, piastrelle di vetro, doccia alcova, WC monopezzo, pareti blu, lavabo da incasso, porta doccia a battente, parquet chiaro, pavimento grigio e toilette
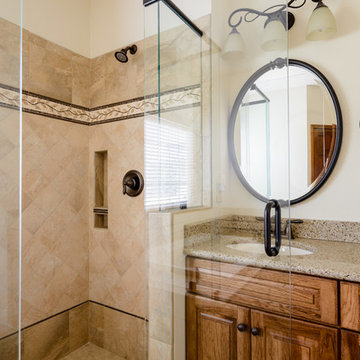
Foto di una stanza da bagno padronale classica di medie dimensioni con ante con bugna sagomata, ante in legno bruno, vasca da incasso, doccia ad angolo, piastrelle beige, piastrelle di marmo, pareti beige, pavimento in marmo, lavabo sottopiano, top in pietra calcarea, pavimento beige e porta doccia a battente
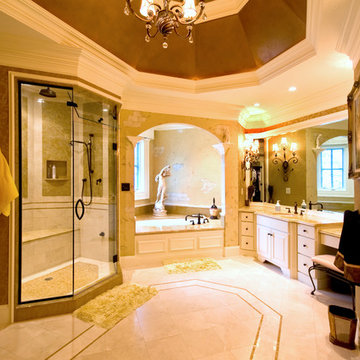
Ispirazione per un'ampia stanza da bagno padronale tradizionale con ante con bugna sagomata, ante bianche, vasca da incasso, doccia alcova, pareti marroni, pavimento in gres porcellanato, lavabo sottopiano, top in pietra calcarea, pavimento beige e porta doccia a battente
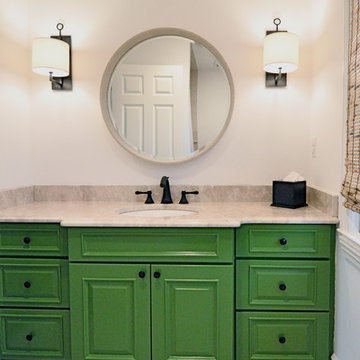
For a bright young family, their very traditional bathroom was easily transformed into a fresh space by simply painting the vanity and adding in new lights and a cool mirror.
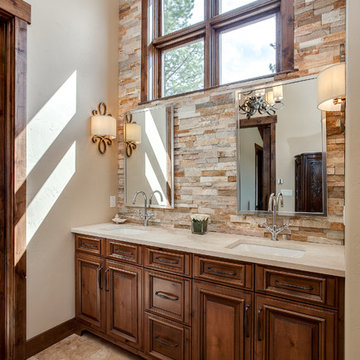
The Cabinets are Crystal Encore Brand In Rustic alder, stained and glazed with a limestone countertop and stacked stone backsplash. The hardware is Oil rubbed bronze from Berenson.
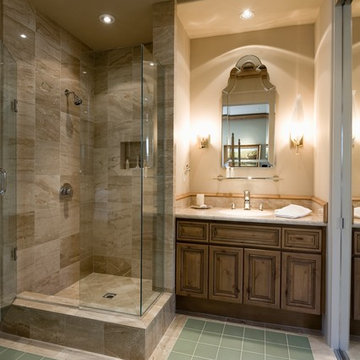
Foto di una grande stanza da bagno padronale chic con ante con bugna sagomata, ante in legno scuro, doccia ad angolo, pareti beige, pavimento in gres porcellanato, lavabo sottopiano e top in pietra calcarea
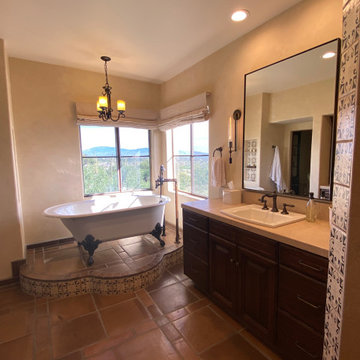
Idee per una stanza da bagno padronale stile rurale di medie dimensioni con ante con bugna sagomata, ante con finitura invecchiata, vasca con piedi a zampa di leone, doccia alcova, WC monopezzo, piastrelle bianche, piastrelle in ceramica, pareti bianche, pavimento in terracotta, lavabo da incasso, top in pietra calcarea, pavimento marrone, porta doccia a battente, top beige, nicchia, due lavabi e mobile bagno incassato
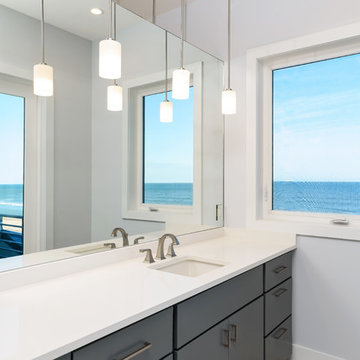
Ispirazione per una grande stanza da bagno padronale contemporanea con ante con bugna sagomata, ante nere, doccia alcova, piastrelle di marmo, pareti blu, pavimento con piastrelle in ceramica, lavabo da incasso, top in pietra calcarea, pavimento bianco, porta doccia a battente e top bianco
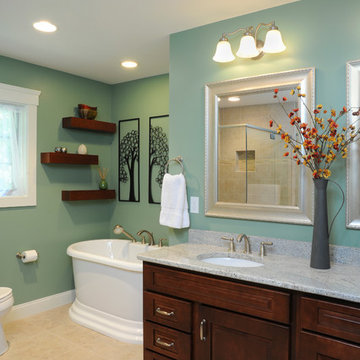
A mother and father of three children, these hard-working parents expressed their remodeling objectives:
•A clearly-defined master suite consisting of bathroom, walk-in closet and bedroom.
•The bathroom should be large enough for an additional shower, a tub, two sinks instead of one, and storage for towels and paper items.
•Their dream feature for the walk-in closet was an island to use as a place for shoe
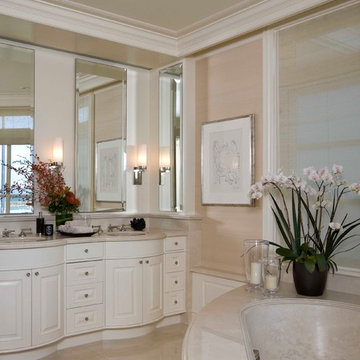
Master Bath
Jamie Hadley Photography
Esempio di una grande stanza da bagno padronale tradizionale con lavabo sottopiano, ante con bugna sagomata, ante bianche, top in pietra calcarea, piastrelle beige, lastra di pietra, pareti beige, pavimento in pietra calcarea e vasca sottopiano
Esempio di una grande stanza da bagno padronale tradizionale con lavabo sottopiano, ante con bugna sagomata, ante bianche, top in pietra calcarea, piastrelle beige, lastra di pietra, pareti beige, pavimento in pietra calcarea e vasca sottopiano
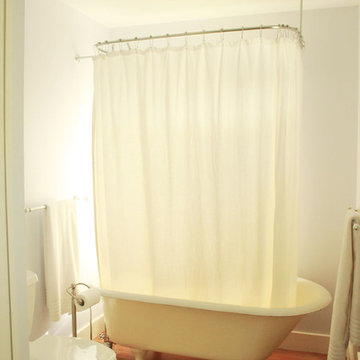
Esempio di una stanza da bagno padronale classica di medie dimensioni con vasca con piedi a zampa di leone, vasca/doccia, WC a due pezzi, pareti grigie, pavimento in legno massello medio, pavimento marrone, doccia con tenda, ante con bugna sagomata, ante in legno bruno, top in pietra calcarea, top beige e lavabo a bacinella
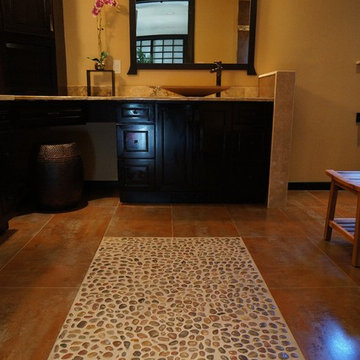
Beautiful Asian style bathroom remodel, featuring , Grohe shower faucet with body jets and rain shower heads , stone top with Bamboo Vessel Sink, Toto wall mount toilet with an in wall hidden tank
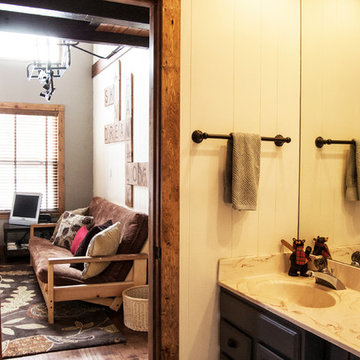
Updated first floor bathroom. Repainted vanity and walls, added wood trim and door. Photo by Debra Tarrant
Foto di una stanza da bagno padronale stile rurale di medie dimensioni con doccia ad angolo, WC monopezzo, pareti beige, ante con bugna sagomata, ante in legno bruno, lavabo integrato, top in pietra calcarea, pavimento in legno massello medio e pavimento marrone
Foto di una stanza da bagno padronale stile rurale di medie dimensioni con doccia ad angolo, WC monopezzo, pareti beige, ante con bugna sagomata, ante in legno bruno, lavabo integrato, top in pietra calcarea, pavimento in legno massello medio e pavimento marrone
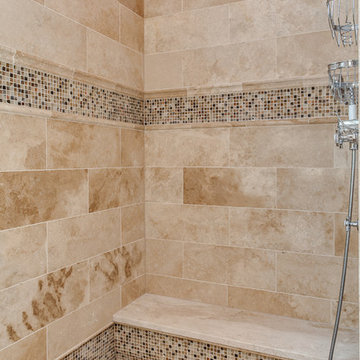
The Cabinets are Crystal Encore Brand In Rustic alder, stained and glazed with a limestone countertop and stacked stone backsplash. The hardware is Oil rubbed bronze from Berenson.
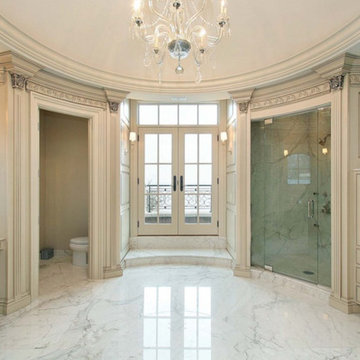
Esempio di un'ampia stanza da bagno padronale tradizionale con ante con bugna sagomata, ante beige, doccia alcova, piastrelle grigie, piastrelle bianche, piastrelle in pietra, pavimento in marmo, pareti beige, top in pietra calcarea e porta doccia a battente
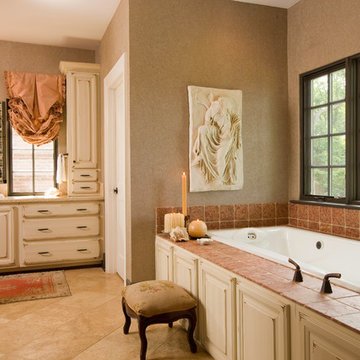
Immagine di una grande stanza da bagno padronale vittoriana con ante con bugna sagomata, ante con finitura invecchiata, vasca da incasso, doccia alcova, piastrelle beige, piastrelle marroni, piastrelle grigie, piastrelle in ardesia, pareti beige, pavimento in travertino, lavabo da incasso e top in pietra calcarea
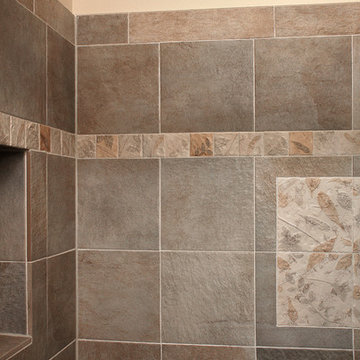
Kenneth M. Wyner Photography, Inc.
Esempio di una stanza da bagno con doccia chic di medie dimensioni con ante con bugna sagomata, ante bianche, doccia alcova, WC a due pezzi, piastrelle marroni, piastrelle in gres porcellanato, pareti beige, pavimento con piastrelle in ceramica, lavabo sottopiano, top in pietra calcarea, pavimento marrone e porta doccia scorrevole
Esempio di una stanza da bagno con doccia chic di medie dimensioni con ante con bugna sagomata, ante bianche, doccia alcova, WC a due pezzi, piastrelle marroni, piastrelle in gres porcellanato, pareti beige, pavimento con piastrelle in ceramica, lavabo sottopiano, top in pietra calcarea, pavimento marrone e porta doccia scorrevole
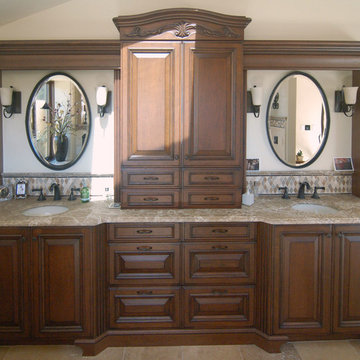
When the homeowners decided to move from San Francisco to the Central Coast, they were looking for a more relaxed lifestyle, a unique place to call their own, and an environment conducive to raising their young children. They found it all in San Luis Obispo. They had owned a house here in SLO for several years that they had used as a rental. As the homeowners own and run a contracting business and relocation was not impossible, they decided to move their business and make this SLO rental into their dream home.
As a rental, the house was in a bare-bones condition. The kitchen had old white cabinets, boring white tile counters, and a horrendous vinyl tile floor. Not only was the kitchen out-of-date and old-fashioned, it was also pretty worn out. The tiles were cracking and the grout was stained, the cabinet doors were sagging, and the appliances were conflicting (ie: you could not open the stove and dishwasher at the same time).
To top it all off, the kitchen was just too small for the custom home the homeowners wanted to create.
Thus enters San Luis Kitchen. At the beginning of their quest to remodel, the homeowners visited San Luis Kitchen’s showroom and fell in love with our Tuscan Grotto display. They sat down with our designers and together we worked out the scope of the project, the budget for cabinetry and how that fit into their overall budget, and then we worked on the new design for the home starting with the kitchen.
As the homeowners felt the kitchen was cramped, it was decided to expand by moving the window wall out onto the existing porch. Besides the extra space gained, moving the wall brought the kitchen window out from under the porch roof – increasing the natural light available in the space. (It really helps when the homeowner both understands building and can do his own contracting and construction.) A new arched window and stone clad wall now highlights the end of the kitchen. As we gained wall space, we were able to move the range and add a plaster hood, creating a focal nice focal point for the kitchen.
The other long wall now houses a Sub-Zero refrigerator and lots of counter workspace. Then we completed the kitchen by adding a wrap-around wet bar extending into the old dining space. We included a pull-out pantry unit with open shelves above it, wine cubbies, a cabinet for glassware recessed into the wall, under-counter refrigerator drawers, sink base and trash cabinet, along with a decorative bookcase cabinet and bar seating. Lots of function in this corner of the kitchen; a bar for entertaining and a snack station for the kids.
After the kitchen design was finalized and ordered, the homeowners turned their attention to the rest of the house. They asked San Luis Kitchen to help with their master suite, a guest bath, their home control center (essentially a deck tucked under the main staircase) and finally their laundry room. Here are the photos:
I wish I could show you the rest of the house. The homeowners took a poor rental house and turned it into a showpiece! They added custom concrete floors, unique fiber optic lighting, large picture windows, and much more. There is now an outdoor kitchen complete with pizza oven, an outdoor shower and exquisite garden. They added a dedicated dog run to the side yard for their pooches and a rooftop deck at the very peak. Such a fun house.
Wood-Mode Fine Custom Cabinetry, Barcelona
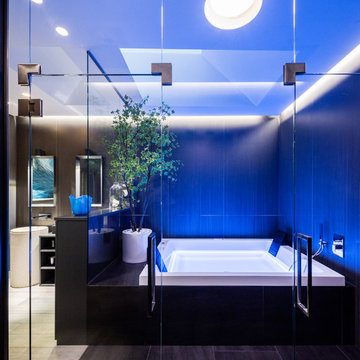
dettaglio della zona vasca idromassaggio
Una stanza da bagno dalle dimensioni importanti con dettaglio che la rendono davvero unica e sofisticata come la vasca da bagno, idromassaggio con cromoterapia incastonata in una teca di vetro e gres (lea ceramiche)
foto marco Curatolo
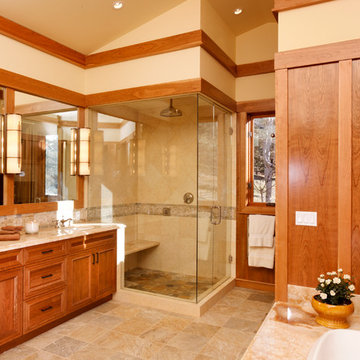
Ross Kribbs
Ispirazione per una grande stanza da bagno padronale chic con lavabo da incasso, ante con bugna sagomata, ante in legno scuro, doccia ad angolo, piastrelle beige, pareti beige, vasca da incasso, WC a due pezzi, piastrelle in pietra, pavimento in pietra calcarea e top in pietra calcarea
Ispirazione per una grande stanza da bagno padronale chic con lavabo da incasso, ante con bugna sagomata, ante in legno scuro, doccia ad angolo, piastrelle beige, pareti beige, vasca da incasso, WC a due pezzi, piastrelle in pietra, pavimento in pietra calcarea e top in pietra calcarea
Bagni con ante con bugna sagomata e top in pietra calcarea - Foto e idee per arredare
6

