Bagni con ante con bugna sagomata e pareti beige - Foto e idee per arredare
Filtra anche per:
Budget
Ordina per:Popolari oggi
101 - 120 di 23.005 foto
1 di 3

Immagine di una stanza da bagno padronale tradizionale di medie dimensioni con ante con bugna sagomata, ante grigie, zona vasca/doccia separata, piastrelle bianche, piastrelle di marmo, pareti beige, pavimento in marmo, lavabo da incasso, top in marmo, pavimento multicolore, porta doccia a battente, top multicolore, panca da doccia, due lavabi, mobile bagno incassato e travi a vista
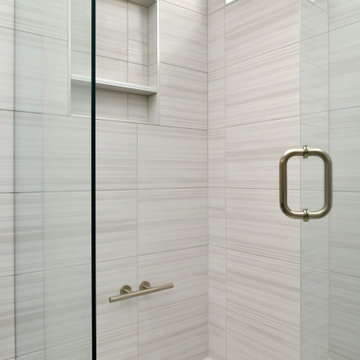
New shower with double niche, and shaving foot rest. How great is that ladies?
Immagine di una stanza da bagno padronale chic di medie dimensioni con ante con bugna sagomata, ante in legno bruno, doccia alcova, WC a due pezzi, piastrelle beige, piastrelle in ceramica, pareti beige, pavimento con piastrelle in ceramica, lavabo sottopiano, top in quarzo composito, pavimento marrone, porta doccia a battente, top bianco, nicchia, due lavabi e mobile bagno freestanding
Immagine di una stanza da bagno padronale chic di medie dimensioni con ante con bugna sagomata, ante in legno bruno, doccia alcova, WC a due pezzi, piastrelle beige, piastrelle in ceramica, pareti beige, pavimento con piastrelle in ceramica, lavabo sottopiano, top in quarzo composito, pavimento marrone, porta doccia a battente, top bianco, nicchia, due lavabi e mobile bagno freestanding
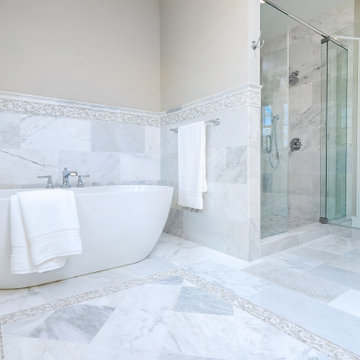
Idee per una stanza da bagno padronale tradizionale di medie dimensioni con ante con bugna sagomata, ante beige, vasca freestanding, doccia alcova, WC monopezzo, piastrelle grigie, piastrelle di marmo, pareti beige, pavimento in marmo, lavabo sottopiano, top in quarzo composito, pavimento grigio, porta doccia a battente, top bianco, nicchia, due lavabi e mobile bagno incassato
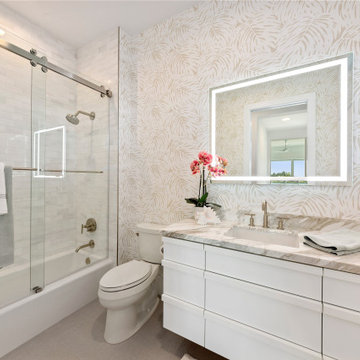
Guest Bathroom
Ispirazione per una stanza da bagno stile marinaro di medie dimensioni con ante con bugna sagomata, ante bianche, vasca ad alcova, vasca/doccia, WC a due pezzi, piastrelle grigie, piastrelle di marmo, pareti beige, pavimento in gres porcellanato, lavabo sottopiano, top in quarzo composito, pavimento grigio, porta doccia scorrevole e top beige
Ispirazione per una stanza da bagno stile marinaro di medie dimensioni con ante con bugna sagomata, ante bianche, vasca ad alcova, vasca/doccia, WC a due pezzi, piastrelle grigie, piastrelle di marmo, pareti beige, pavimento in gres porcellanato, lavabo sottopiano, top in quarzo composito, pavimento grigio, porta doccia scorrevole e top beige
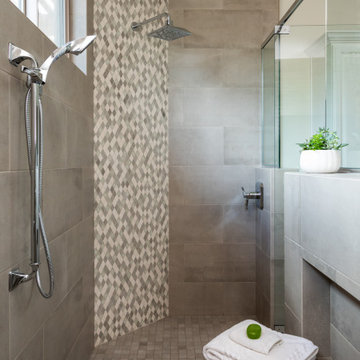
This large Scripps Ranch master bathroom remodel is luxurious and functional, incorporating soothing neutral tones and plenty of customized details . The spacious double vanity also features a seating area, ideal for capturing the natural light as you go through your morning routine. The large walk-in shower features dual showerheads and discreet shampoo nook cleverly situated behind the pony wall to keep clutter hidden. In its original state, this bathroom had a large soaking tub that hadn’t been used in years and since they had the space, the client was eager to transform it into a large walk-in shower which better suited their lifestyle. A beautiful mosaic tile was selected for the accent walls and lends dimension to the space while perfectly marrying the other material selections. This bathroom achieved the homeowner’s dream of having a spa-like oasis in their home.

I was hired by my previous employer, Corvallis Custom Kitchens and Baths to assist these homeowners with all of the materials, fixtures and finish choices to complete this master bathroom remodel.
Brian Egan, owner and designer at CCKB in Sept 2017, since retired), designed this aging-in-place, accessible shower (previously a shower and separate soaker tub) for the clients who reside in an over 55 community here in Corvallis.
Large format 12x24 unpolished Crossville Kosmos Moonstruck tile was chosen for the bathroom floor and the shower walls to minimize grout lines. For the shower floor/pan small 1x1 DalTile Keystones Marble color tile was used to aid in making the floor feel extra slip resistant as the Keystones tiles do not have grittier feeling surface than porcelain tile.
For safety and a non-industrial look, Moen Align chrome designer grab bars were installed in the shower and toilet room. The handshower and rainshower head system by Grohe beautifully combines the 2 systems in one unit called Retrofit 160. To allow the homeowners to turn the shower on and warm up without them having to step in the direct spray of the shower head, the controls were placed under the window near the shower entry. This would also allow a helper to assist anyone using the shower in the future should the need arise.
A linear drain was installed to pull water away from the zero threshold shower entry. Installing a linear shower drain allows for a no threshold shower which can allow for the shower to be accessible with a walker or roll-in with a wheelchair as the shower was designed almost 40" wide.
The homeowners were thrilled with the transformation of their bathroom. The design and material choices fit their tastes and needs perfectly. Now they can continue to age in place and not worry about how they would be able to bathe if something were to decrease their mobility.
Photos by: H. Needham
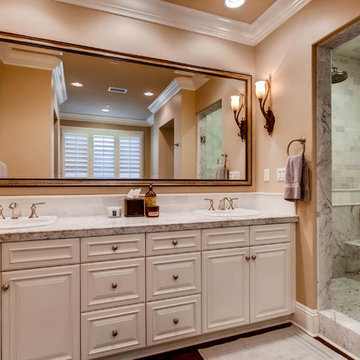
Foto di una grande stanza da bagno padronale chic con ante con bugna sagomata, ante bianche, vasca da incasso, doccia aperta, pareti beige, parquet scuro, lavabo da incasso, top in granito, pavimento marrone, doccia aperta e top grigio
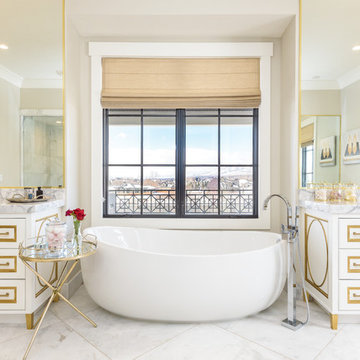
FX Home Tours
Interior Design: Osmond Design
Esempio di un'ampia stanza da bagno padronale chic con ante bianche, vasca freestanding, pavimento bianco, ante con bugna sagomata, pareti beige, pavimento in marmo, lavabo integrato, top in marmo e top grigio
Esempio di un'ampia stanza da bagno padronale chic con ante bianche, vasca freestanding, pavimento bianco, ante con bugna sagomata, pareti beige, pavimento in marmo, lavabo integrato, top in marmo e top grigio
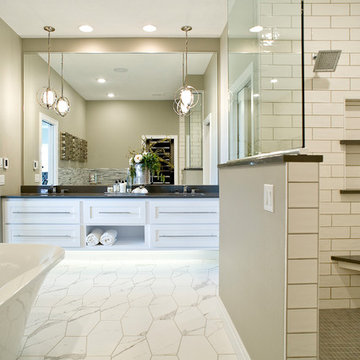
(c) Cipher Imaging Architectural Photography
Esempio di una grande stanza da bagno con doccia minimalista con ante con bugna sagomata, ante bianche, vasca freestanding, doccia aperta, piastrelle a specchio, pareti beige, pavimento in gres porcellanato, lavabo sottopiano, top in quarzo composito, pavimento bianco e porta doccia scorrevole
Esempio di una grande stanza da bagno con doccia minimalista con ante con bugna sagomata, ante bianche, vasca freestanding, doccia aperta, piastrelle a specchio, pareti beige, pavimento in gres porcellanato, lavabo sottopiano, top in quarzo composito, pavimento bianco e porta doccia scorrevole
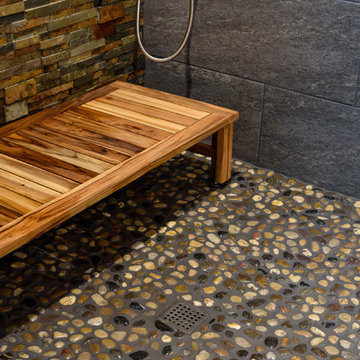
Foto di una stanza da bagno con doccia chic di medie dimensioni con ante con bugna sagomata, ante in legno scuro, doccia ad angolo, WC monopezzo, piastrelle beige, piastrelle marroni, piastrelle grigie, piastrelle in pietra, pareti beige, pavimento in ardesia, lavabo a bacinella, top in superficie solida, pavimento grigio e doccia aperta
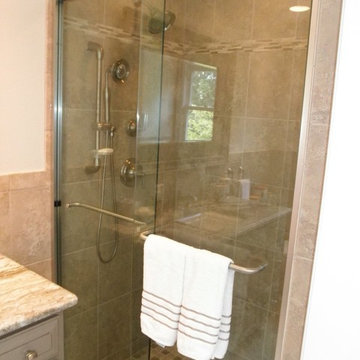
RWC specializes in Bathroom remodels and renovations. Click on this project spotlight of different bathroom floorings and bathroom decors in Medham, NJ to view before & after pictures of the project
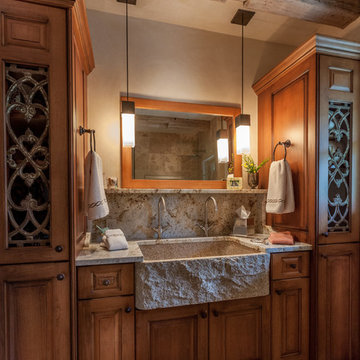
Photo by Lair
Foto di una stanza da bagno padronale stile americano di medie dimensioni con ante con bugna sagomata, ante in legno scuro, pareti beige, WC monopezzo, piastrelle beige, pavimento in ardesia, lavabo integrato e top in granito
Foto di una stanza da bagno padronale stile americano di medie dimensioni con ante con bugna sagomata, ante in legno scuro, pareti beige, WC monopezzo, piastrelle beige, pavimento in ardesia, lavabo integrato e top in granito
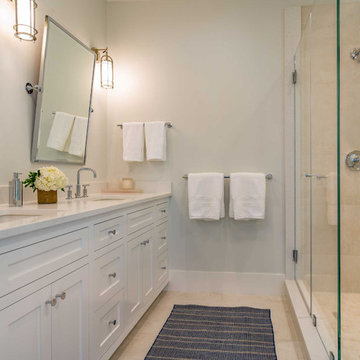
Immagine di una stanza da bagno con doccia tradizionale di medie dimensioni con ante con bugna sagomata, ante bianche, doccia aperta, WC monopezzo, piastrelle bianche, piastrelle in ceramica, pareti beige, pavimento con piastrelle in ceramica, lavabo da incasso, top in saponaria, pavimento beige e doccia aperta
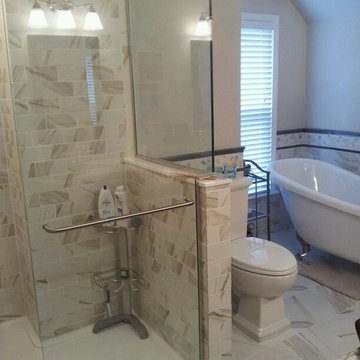
Idee per una stanza da bagno padronale tradizionale di medie dimensioni con ante con bugna sagomata, ante in legno bruno, vasca con piedi a zampa di leone, doccia ad angolo, WC a due pezzi, piastrelle beige, piastrelle in pietra, pareti beige, pavimento con piastrelle in ceramica, lavabo sottopiano e top in granito
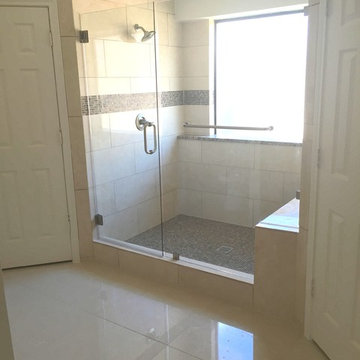
Idee per una grande stanza da bagno padronale chic con doccia alcova, piastrelle beige, ante con bugna sagomata, ante bianche, vasca freestanding, WC monopezzo, piastrelle in ceramica, pareti beige, pavimento in gres porcellanato, lavabo da incasso e top piastrellato
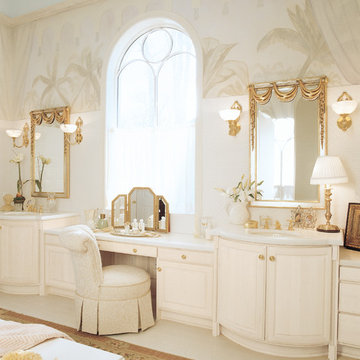
Ispirazione per una grande stanza da bagno padronale classica con pareti beige, lavabo sottopiano, ante con bugna sagomata, top in superficie solida e ante beige
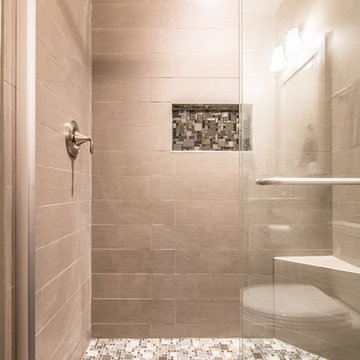
Visit Our State Of The Art Showrooms!
New Fairfax Location:
3891 Pickett Road #001
Fairfax, VA 22031
Leesburg Location:
12 Sycolin Rd SE,
Leesburg, VA 20175
Renee Alexander Photography
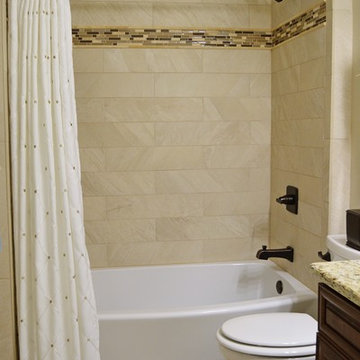
AFTER - Tub/Shower combo
Tabitha Stephens
Immagine di una piccola stanza da bagno classica con lavabo sottopiano, ante con bugna sagomata, ante in legno scuro, top in granito, vasca ad alcova, vasca/doccia, WC monopezzo, piastrelle beige, piastrelle in gres porcellanato, pareti beige e pavimento in gres porcellanato
Immagine di una piccola stanza da bagno classica con lavabo sottopiano, ante con bugna sagomata, ante in legno scuro, top in granito, vasca ad alcova, vasca/doccia, WC monopezzo, piastrelle beige, piastrelle in gres porcellanato, pareti beige e pavimento in gres porcellanato
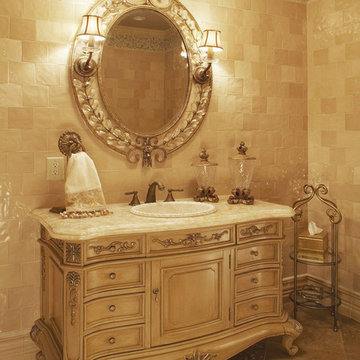
Richard Ruthsatz
Ispirazione per una grande stanza da bagno padronale mediterranea con ante con bugna sagomata, ante in legno bruno, vasca da incasso, doccia aperta, WC monopezzo, piastrelle beige, piastrelle bianche, piastrelle in ceramica, pareti beige, pavimento con piastrelle in ceramica, lavabo da incasso e top in granito
Ispirazione per una grande stanza da bagno padronale mediterranea con ante con bugna sagomata, ante in legno bruno, vasca da incasso, doccia aperta, WC monopezzo, piastrelle beige, piastrelle bianche, piastrelle in ceramica, pareti beige, pavimento con piastrelle in ceramica, lavabo da incasso e top in granito
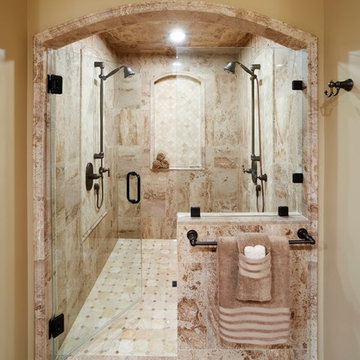
Complete master bathroom remodel - removed a Jacuzzi, shower unit, and wall to create a stunning new walk-in shower.
Travertine stone was applied to shower ceiling, walls and shower floor. Decorative niches and natural stone trim molding created the "Tuscany" feel. Other features include decorative crown molding and trims, oil-rubbed bronze plumbing fixtures and accessories.
(photo by David Lamb Photography)
Bagni con ante con bugna sagomata e pareti beige - Foto e idee per arredare
6

