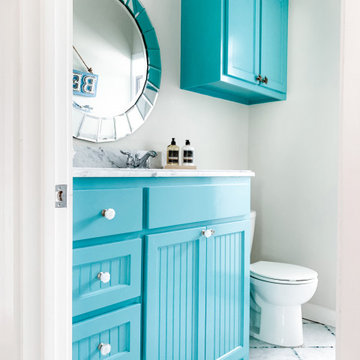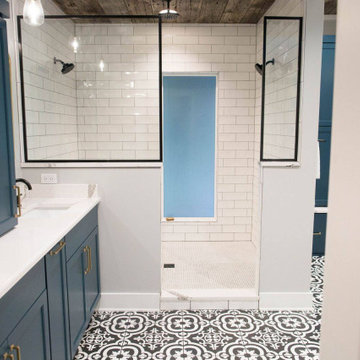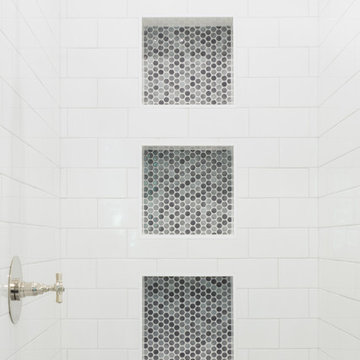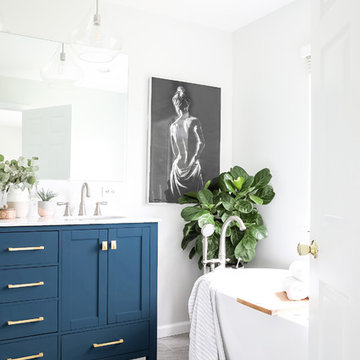Bagni con ante blu e pareti grigie - Foto e idee per arredare
Filtra anche per:
Budget
Ordina per:Popolari oggi
1 - 20 di 3.803 foto
1 di 3

A beautifully remodeled primary bathroom ensuite inspired by the homeowner’s European travels.
This spacious bathroom was dated and had a cold cave like shower. The homeowner desired a beautiful space with a European feel, like the ones she discovered on her travels to Europe. She also wanted a privacy door separating the bathroom from her bedroom.
The designer opened up the closed off shower by removing the soffit and dark cabinet next to the shower to add glass and let light in. Now the entire room is bright and airy with marble look porcelain tile throughout. The archway was added to frame in the under-mount tub. The double vanity in a soft gray paint and topped with Corian Quartz compliments the marble tile. The new chandelier along with the chrome fixtures add just the right amount of luxury to the room. Now when you come in from the bedroom you are enticed to come in and stay a while in this beautiful space.

Relocating to Portland, Oregon from California, this young family immediately hired Amy to redesign their newly purchased home to better fit their needs. The project included updating the kitchen, hall bath, and adding an en suite to their master bedroom. Removing a wall between the kitchen and dining allowed for additional counter space and storage along with improved traffic flow and increased natural light to the heart of the home. This galley style kitchen is focused on efficiency and functionality through custom cabinets with a pantry boasting drawer storage topped with quartz slab for durability, pull-out storage accessories throughout, deep drawers, and a quartz topped coffee bar/ buffet facing the dining area. The master bath and hall bath were born out of a single bath and a closet. While modest in size, the bathrooms are filled with functionality and colorful design elements. Durable hex shaped porcelain tiles compliment the blue vanities topped with white quartz countertops. The shower and tub are both tiled in handmade ceramic tiles, bringing much needed texture and movement of light to the space. The hall bath is outfitted with a toe-kick pull-out step for the family’s youngest member!

Idee per una grande stanza da bagno padronale classica con ante blu, doccia alcova, pareti grigie, pavimento in gres porcellanato, lavabo sottopiano, pavimento grigio, porta doccia a battente, top bianco e ante a filo

Blue, White & Gray Master Bath
Ispirazione per una stanza da bagno padronale classica di medie dimensioni con ante lisce, ante blu, vasca freestanding, doccia a filo pavimento, WC a due pezzi, piastrelle bianche, piastrelle diamantate, pareti grigie, pavimento in gres porcellanato, lavabo sottopiano, top in quarzo composito, pavimento grigio, doccia aperta e top bianco
Ispirazione per una stanza da bagno padronale classica di medie dimensioni con ante lisce, ante blu, vasca freestanding, doccia a filo pavimento, WC a due pezzi, piastrelle bianche, piastrelle diamantate, pareti grigie, pavimento in gres porcellanato, lavabo sottopiano, top in quarzo composito, pavimento grigio, doccia aperta e top bianco

Esempio di una piccola stanza da bagno stile marino con ante in stile shaker, ante blu, vasca ad alcova, vasca/doccia, piastrelle grigie, piastrelle di vetro, pareti grigie, pavimento in gres porcellanato, lavabo sottopiano e top in granito

We created this fun Guest bathroom for our wonderful clients to enjoy. We selected a wonderful patterned blue and white recycled glass tile for the feature wall of the shower, and used it as a jumping off point for the rest of the design. We complemented the wall tile with a light gray hexagon porcelain tile on the main floor and a smaller version in the shower area. Coupled with a matching blue vanity, the space comes together with an ease and flow in a stylish bathroom for family and friends to enjoy!

Idee per una stanza da bagno per bambini chic di medie dimensioni con ante in stile shaker, ante blu, vasca ad alcova, doccia alcova, WC a due pezzi, piastrelle bianche, piastrelle in ceramica, pareti grigie, pavimento in marmo, lavabo sottopiano, top in marmo, pavimento grigio, doccia con tenda, top grigio, nicchia, un lavabo e mobile bagno freestanding

Esempio di una stanza da bagno padronale minimalista di medie dimensioni con ante con riquadro incassato, ante blu, doccia aperta, WC a due pezzi, piastrelle grigie, piastrelle in ceramica, pareti grigie, pavimento in gres porcellanato, top in quarzite, pavimento grigio, porta doccia scorrevole, top bianco, un lavabo e mobile bagno freestanding

The hall bathroom got a full makeover and expansion with a navy sink, a fun tile selection and gold fixtures throughout.
Ispirazione per una stanza da bagno per bambini chic di medie dimensioni con ante in stile shaker, ante blu, vasca da incasso, vasca/doccia, WC a due pezzi, pareti grigie, pavimento con piastrelle in ceramica, lavabo sottopiano, top in quarzo composito, pavimento multicolore, porta doccia a battente, top grigio, un lavabo e mobile bagno freestanding
Ispirazione per una stanza da bagno per bambini chic di medie dimensioni con ante in stile shaker, ante blu, vasca da incasso, vasca/doccia, WC a due pezzi, pareti grigie, pavimento con piastrelle in ceramica, lavabo sottopiano, top in quarzo composito, pavimento multicolore, porta doccia a battente, top grigio, un lavabo e mobile bagno freestanding

Gorgeous owners suite bathroom makes for a great retreat to wash the day away. This simply sophisticated design invites you to relax and let all the day to day stresses slip away.

Foto di una piccola stanza da bagno per bambini classica con ante in stile shaker, ante blu, vasca ad alcova, vasca/doccia, piastrelle bianche, piastrelle diamantate, pareti grigie, pavimento in gres porcellanato, lavabo sottopiano, top in quarzo composito, pavimento blu, doccia con tenda, top bianco, un lavabo e mobile bagno incassato

Immagine di una stanza da bagno design con consolle stile comò, ante blu, doccia doppia, WC monopezzo, piastrelle grigie, piastrelle in gres porcellanato, pareti grigie, pavimento in gres porcellanato, lavabo sottopiano, top in quarzo composito, pavimento beige, porta doccia scorrevole, top bianco, panca da doccia, due lavabi, mobile bagno incassato e boiserie

Grey porcelain tiles and glass mosaics, marble vanity top, white ceramic sinks with black brassware, glass shelves, wall mirrors and contemporary lighting

This is our beach house which is available through VRBO #1837646, it is located in Galveston TX, the house sleeps 10, is a four bedroom 3 bath home.

Ispirazione per una grande stanza da bagno padronale country con ante in stile shaker, ante blu, doccia aperta, WC monopezzo, piastrelle bianche, piastrelle diamantate, pareti grigie, pavimento con piastrelle in ceramica, lavabo sottopiano, top in quarzo composito, pavimento multicolore, doccia aperta e top bianco

Foto di una stanza da bagno per bambini chic di medie dimensioni con ante con riquadro incassato, ante blu, vasca/doccia, WC a due pezzi, pareti grigie, pavimento in gres porcellanato, lavabo sottopiano, top in quarzite, pavimento bianco, doccia con tenda, top bianco, due lavabi, mobile bagno incassato, piastrelle blu e piastrelle diamantate

This first floor remodel included the kitchen, powder room, mudroom, laundry room, living room and office. The bright, white kitchen is accented by gray-blue island with seating for four. We removed the wall between the kitchen and dining room to create an open floor plan. A special feature is the custom-made cherry desk and white built in shelving we created in the office. Photo Credit: Linda McManus Images
Rudloff Custom Builders has won Best of Houzz for Customer Service in 2014, 2015 2016, 2017 and 2019. We also were voted Best of Design in 2016, 2017, 2018, 2019 which only 2% of professionals receive. Rudloff Custom Builders has been featured on Houzz in their Kitchen of the Week, What to Know About Using Reclaimed Wood in the Kitchen as well as included in their Bathroom WorkBook article. We are a full service, certified remodeling company that covers all of the Philadelphia suburban area. This business, like most others, developed from a friendship of young entrepreneurs who wanted to make a difference in their clients’ lives, one household at a time. This relationship between partners is much more than a friendship. Edward and Stephen Rudloff are brothers who have renovated and built custom homes together paying close attention to detail. They are carpenters by trade and understand concept and execution. Rudloff Custom Builders will provide services for you with the highest level of professionalism, quality, detail, punctuality and craftsmanship, every step of the way along our journey together.
Specializing in residential construction allows us to connect with our clients early in the design phase to ensure that every detail is captured as you imagined. One stop shopping is essentially what you will receive with Rudloff Custom Builders from design of your project to the construction of your dreams, executed by on-site project managers and skilled craftsmen. Our concept: envision our client’s ideas and make them a reality. Our mission: CREATING LIFETIME RELATIONSHIPS BUILT ON TRUST AND INTEGRITY.
Photo Credit: Linda McManus Images

Ispirazione per una grande stanza da bagno con doccia classica con ante a filo, ante blu, doccia alcova, pareti grigie, pavimento in gres porcellanato, lavabo sottopiano, top in quarzo composito, pavimento grigio, porta doccia a battente e top bianco

Beautiful spa bathroom with navy blue vanity, gorgeous sleek freestanding bathtub, and glass enclosed shower.
Ispirazione per una stanza da bagno padronale tradizionale di medie dimensioni con ante blu, vasca freestanding, pareti grigie, pavimento in gres porcellanato, lavabo sottopiano, top in marmo, pavimento grigio, top bianco e ante in stile shaker
Ispirazione per una stanza da bagno padronale tradizionale di medie dimensioni con ante blu, vasca freestanding, pareti grigie, pavimento in gres porcellanato, lavabo sottopiano, top in marmo, pavimento grigio, top bianco e ante in stile shaker

Our clients came to us because they were tired of looking at the side of their neighbor’s house from their master bedroom window! Their 1959 Dallas home had worked great for them for years, but it was time for an update and reconfiguration to make it more functional for their family.
They were looking to open up their dark and choppy space to bring in as much natural light as possible in both the bedroom and bathroom. They knew they would need to reconfigure the master bathroom and bedroom to make this happen. They were thinking the current bedroom would become the bathroom, but they weren’t sure where everything else would go.
This is where we came in! Our designers were able to create their new floorplan and show them a 3D rendering of exactly what the new spaces would look like.
The space that used to be the master bedroom now consists of the hallway into their new master suite, which includes a new large walk-in closet where the washer and dryer are now located.
From there, the space flows into their new beautiful, contemporary bathroom. They decided that a bathtub wasn’t important to them but a large double shower was! So, the new shower became the focal point of the bathroom. The new shower has contemporary Marine Bone Electra cement hexagon tiles and brushed bronze hardware. A large bench, hidden storage, and a rain shower head were must-have features. Pure Snow glass tile was installed on the two side walls while Carrara Marble Bianco hexagon mosaic tile was installed for the shower floor.
For the main bathroom floor, we installed a simple Yosemite tile in matte silver. The new Bellmont cabinets, painted naval, are complemented by the Greylac marble countertop and the Brainerd champagne bronze arched cabinet pulls. The rest of the hardware, including the faucet, towel rods, towel rings, and robe hooks, are Delta Faucet Trinsic, in a classic champagne bronze finish. To finish it off, three 14” Classic Possini Euro Ludlow wall sconces in burnished brass were installed between each sheet mirror above the vanity.
In the space that used to be the master bathroom, all of the furr downs were removed. We replaced the existing window with three large windows, opening up the view to the backyard. We also added a new door opening up into the main living room, which was totally closed off before.
Our clients absolutely love their cool, bright, contemporary bathroom, as well as the new wall of windows in their master bedroom, where they are now able to enjoy their beautiful backyard!
Bagni con ante blu e pareti grigie - Foto e idee per arredare
1

