Bagni con ante bianche e top verde - Foto e idee per arredare
Filtra anche per:
Budget
Ordina per:Popolari oggi
41 - 60 di 288 foto
1 di 3
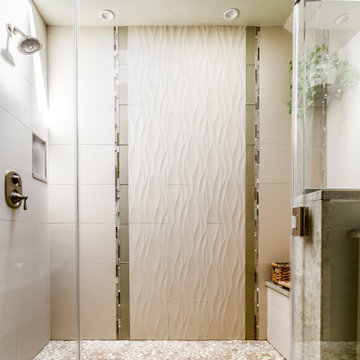
Esempio di una grande stanza da bagno padronale chic con ante in stile shaker, ante bianche, vasca con piedi a zampa di leone, doccia alcova, WC a due pezzi, piastrelle verdi, piastrelle in ceramica, pareti grigie, pavimento in cementine, lavabo sottopiano, top in granito, pavimento beige, porta doccia a battente, top verde, panca da doccia, due lavabi, mobile bagno incassato e soffitto a volta
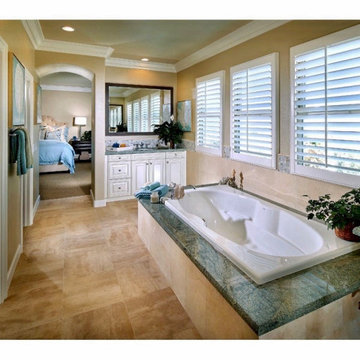
Master suite spa bathroom
Immagine di una grande stanza da bagno padronale costiera con ante con bugna sagomata, ante bianche, vasca da incasso, doccia aperta, WC monopezzo, piastrelle beige, piastrelle di pietra calcarea, pareti beige, pavimento in pietra calcarea, lavabo da incasso, top in granito, pavimento beige, doccia aperta, top verde, panca da doccia, due lavabi, mobile bagno incassato e soffitto a volta
Immagine di una grande stanza da bagno padronale costiera con ante con bugna sagomata, ante bianche, vasca da incasso, doccia aperta, WC monopezzo, piastrelle beige, piastrelle di pietra calcarea, pareti beige, pavimento in pietra calcarea, lavabo da incasso, top in granito, pavimento beige, doccia aperta, top verde, panca da doccia, due lavabi, mobile bagno incassato e soffitto a volta
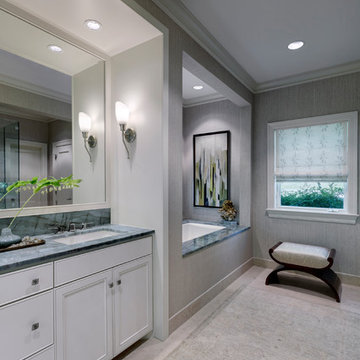
Immagine di una stanza da bagno padronale chic di medie dimensioni con ante a filo, ante bianche, pareti grigie, pavimento in pietra calcarea, lavabo sottopiano, top in quarzite, pavimento bianco, porta doccia a battente e top verde
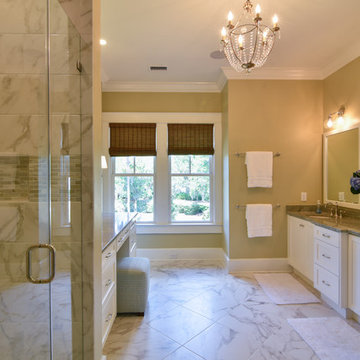
Tripp Smith Photography
Esempio di una grande stanza da bagno padronale classica con ante in stile shaker, ante bianche, piastrelle grigie, piastrelle in gres porcellanato, pareti beige, pavimento in gres porcellanato, lavabo sottopiano, top in granito, porta doccia a battente e top verde
Esempio di una grande stanza da bagno padronale classica con ante in stile shaker, ante bianche, piastrelle grigie, piastrelle in gres porcellanato, pareti beige, pavimento in gres porcellanato, lavabo sottopiano, top in granito, porta doccia a battente e top verde
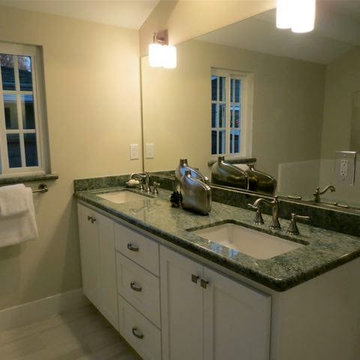
We completely gutted, remodeled and added on. We put in insulation in the walls, attic and added on the master bathroom and bedroom.
Immagine di una stanza da bagno padronale design di medie dimensioni con ante in stile shaker, ante bianche, vasca ad alcova, doccia ad angolo, piastrelle bianche, piastrelle in gres porcellanato, pareti beige, lavabo sottopiano, top in granito, porta doccia a battente e top verde
Immagine di una stanza da bagno padronale design di medie dimensioni con ante in stile shaker, ante bianche, vasca ad alcova, doccia ad angolo, piastrelle bianche, piastrelle in gres porcellanato, pareti beige, lavabo sottopiano, top in granito, porta doccia a battente e top verde

The owners of this classic “old-growth Oak trim-work and arches” 1½ story 2 BR Tudor were looking to increase the size and functionality of their first-floor bath. Their wish list included a walk-in steam shower, tiled floors and walls. They wanted to incorporate those arches where possible – a style echoed throughout the home. They also were looking for a way for someone using a wheelchair to easily access the room.
The project began by taking the former bath down to the studs and removing part of the east wall. Space was created by relocating a portion of a closet in the adjacent bedroom and part of a linen closet located in the hallway. Moving the commode and a new cabinet into the newly created space creates an illusion of a much larger bath and showcases the shower. The linen closet was converted into a shallow medicine cabinet accessed using the existing linen closet door.
The door to the bath itself was enlarged, and a pocket door installed to enhance traffic flow.
The walk-in steam shower uses a large glass door that opens in or out. The steam generator is in the basement below, saving space. The tiled shower floor is crafted with sliced earth pebbles mosaic tiling. Coy fish are incorporated in the design surrounding the drain.
Shower walls and vanity area ceilings are constructed with 3” X 6” Kyle Subway tile in dark green. The light from the two bright windows plays off the surface of the Subway tile is an added feature.
The remaining bath floor is made 2” X 2” ceramic tile, surrounded with more of the pebble tiling found in the shower and trying the two rooms together. The right choice of grout is the final design touch for this beautiful floor.
The new vanity is located where the original tub had been, repeating the arch as a key design feature. The Vanity features a granite countertop and large under-mounted sink with brushed nickel fixtures. The white vanity cabinet features two sets of large drawers.
The untiled walls feature a custom wallpaper of Henri Rousseau’s “The Equatorial Jungle, 1909,” featured in the national gallery of art. https://www.nga.gov/collection/art-object-page.46688.html
The owners are delighted in the results. This is their forever home.
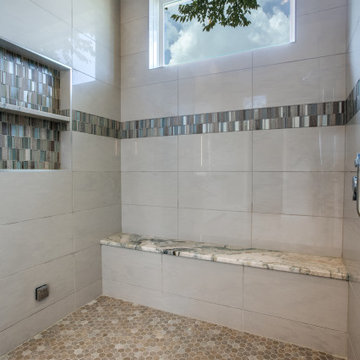
Ispirazione per una grande stanza da bagno padronale classica con ante in stile shaker, ante bianche, vasca freestanding, doccia alcova, piastrelle bianche, piastrelle di marmo, pareti grigie, pavimento in marmo, lavabo sottopiano, top in marmo, pavimento bianco, porta doccia a battente, top verde, panca da doccia, due lavabi, mobile bagno incassato e carta da parati
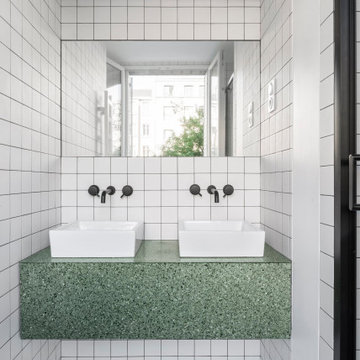
Salle d'eau, carrelage 10x10
Ispirazione per una stanza da bagno minimal con ante a filo, ante bianche, doccia a filo pavimento, piastrelle bianche, piastrelle in ceramica, pareti bianche, pavimento con piastrelle in ceramica, top alla veneziana, pavimento bianco, porta doccia scorrevole, top verde e mobile bagno incassato
Ispirazione per una stanza da bagno minimal con ante a filo, ante bianche, doccia a filo pavimento, piastrelle bianche, piastrelle in ceramica, pareti bianche, pavimento con piastrelle in ceramica, top alla veneziana, pavimento bianco, porta doccia scorrevole, top verde e mobile bagno incassato
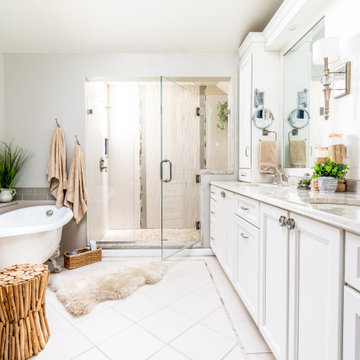
Foto di una grande stanza da bagno padronale chic con ante in stile shaker, ante bianche, vasca con piedi a zampa di leone, doccia alcova, WC a due pezzi, piastrelle verdi, piastrelle in ceramica, pareti grigie, pavimento in cementine, lavabo sottopiano, top in granito, pavimento beige, porta doccia a battente, top verde, panca da doccia, due lavabi, mobile bagno incassato e soffitto a volta
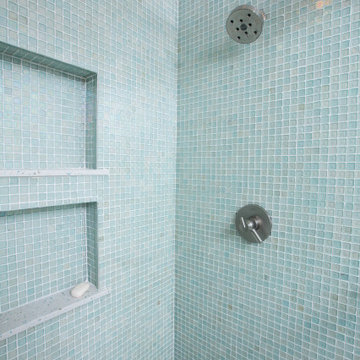
Immagine di una piccola stanza da bagno con doccia con ante in stile shaker, ante bianche, doccia alcova, WC monopezzo, piastrelle verdi, piastrelle di vetro, pareti blu, pavimento in gres porcellanato, lavabo sottopiano, top in quarzo composito, pavimento beige, porta doccia a battente, top verde, nicchia, un lavabo e mobile bagno incassato
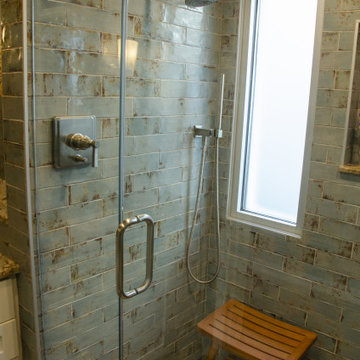
The owners of this classic “old-growth Oak trim-work and arches” 1½ story 2 BR Tudor were looking to increase the size and functionality of their first-floor bath. Their wish list included a walk-in steam shower, tiled floors and walls. They wanted to incorporate those arches where possible – a style echoed throughout the home. They also were looking for a way for someone using a wheelchair to easily access the room.
The project began by taking the former bath down to the studs and removing part of the east wall. Space was created by relocating a portion of a closet in the adjacent bedroom and part of a linen closet located in the hallway. Moving the commode and a new cabinet into the newly created space creates an illusion of a much larger bath and showcases the shower. The linen closet was converted into a shallow medicine cabinet accessed using the existing linen closet door.
The door to the bath itself was enlarged, and a pocket door installed to enhance traffic flow.
The walk-in steam shower uses a large glass door that opens in or out. The steam generator is in the basement below, saving space. The tiled shower floor is crafted with sliced earth pebbles mosaic tiling. Coy fish are incorporated in the design surrounding the drain.
Shower walls and vanity area ceilings are constructed with 3” X 6” Kyle Subway tile in dark green. The light from the two bright windows plays off the surface of the Subway tile is an added feature.
The remaining bath floor is made 2” X 2” ceramic tile, surrounded with more of the pebble tiling found in the shower and trying the two rooms together. The right choice of grout is the final design touch for this beautiful floor.
The new vanity is located where the original tub had been, repeating the arch as a key design feature. The Vanity features a granite countertop and large under-mounted sink with brushed nickel fixtures. The white vanity cabinet features two sets of large drawers.
The untiled walls feature a custom wallpaper of Henri Rousseau’s “The Equatorial Jungle, 1909,” featured in the national gallery of art. https://www.nga.gov/collection/art-object-page.46688.html
The owners are delighted in the results. This is their forever home.
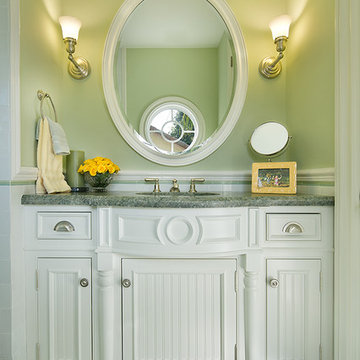
Craig Denis Photography
Esempio di una stanza da bagno chic di medie dimensioni con lavabo sottopiano, consolle stile comò, ante bianche, top in marmo, doccia alcova, WC a due pezzi, piastrelle verdi, pareti verdi, pavimento in marmo, top verde, piastrelle in ceramica e pavimento verde
Esempio di una stanza da bagno chic di medie dimensioni con lavabo sottopiano, consolle stile comò, ante bianche, top in marmo, doccia alcova, WC a due pezzi, piastrelle verdi, pareti verdi, pavimento in marmo, top verde, piastrelle in ceramica e pavimento verde

Shortlisted for the prestigious RIBA House of the Year, and winning a RIBA London Award, Sunday Times homes commendation, Manser Medal Shortlisting and NLA nomination the handmade Makers House is a new build detached family home in East London.
Having bought the site in 2012, David and Sophie won planning permission, raised finance and built the 2,390 sqft house – by hand as the main contractor – over the following four years. They set their own brief – to explore the ideal texture and atmosphere of domestic architecture. This experimental objective was achieved while simultaneously satisfying the constraints of speculative residential development.
The house’s asymmetric form is an elegant solution – it emerged from scrupulous computer analysis of the site’s constraints (proximity to listed buildings; neighbours’ rights to light); it deftly captures key moments of available sunlight while forming apparently regular interior spaces.
The pursuit of craftsmanship and tactility is reflected in the house’s rich palette and varied processes of fabrication. The exterior combines roman brickwork with inky pigmented zinc roofing and bleached larch carpentry. Internally, the structural steel and timber work is exposed, and married to a restrained palette of reclaimed industrial materials.
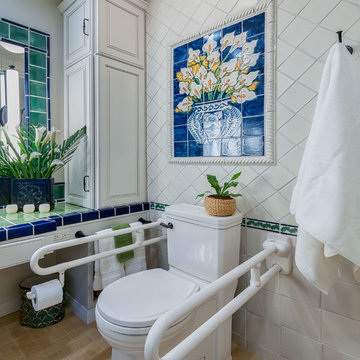
Matching fold down bars to the high toilet. Everything created with the client in mind.
Photography by Patricia Bean
Foto di una stanza da bagno padronale classica di medie dimensioni con ante con bugna sagomata, ante bianche, WC a due pezzi, piastrelle in ceramica, pareti bianche, pavimento in gres porcellanato, lavabo integrato, top piastrellato, doccia a filo pavimento, piastrelle bianche, pavimento beige, doccia aperta e top verde
Foto di una stanza da bagno padronale classica di medie dimensioni con ante con bugna sagomata, ante bianche, WC a due pezzi, piastrelle in ceramica, pareti bianche, pavimento in gres porcellanato, lavabo integrato, top piastrellato, doccia a filo pavimento, piastrelle bianche, pavimento beige, doccia aperta e top verde
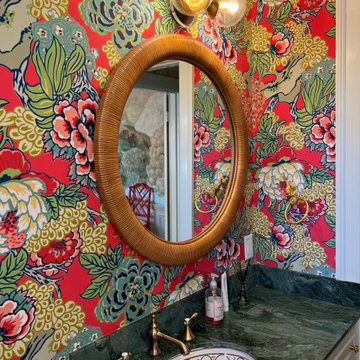
After assessing the Feng Shui and looking at what we had to work with, I decided to salvage the Florentine marble countertop and floors, as well as the "glam" vanity cabinet. People fought me on this, but I emerged victorious :-)
By choosing this Thibaut Honsu wallpaper, the green marble is downplayed, and the wallpaper becomes the star of the show. We added a bamboo mirror, some bamboo blinds, and a poppy red light fixture to add some natural elements and whimsy to the space. The result? A delightful surprise for guests.
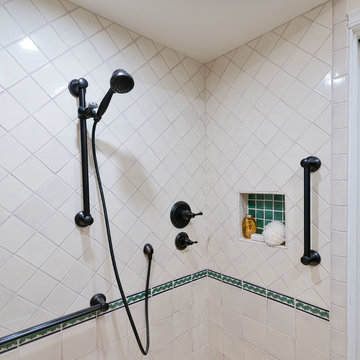
Photography by Patricia Bean
Immagine di una stanza da bagno padronale classica di medie dimensioni con ante con bugna sagomata, ante bianche, WC a due pezzi, piastrelle in ceramica, pareti bianche, pavimento in gres porcellanato, lavabo integrato, top piastrellato, doccia a filo pavimento, piastrelle bianche, pavimento beige, doccia aperta e top verde
Immagine di una stanza da bagno padronale classica di medie dimensioni con ante con bugna sagomata, ante bianche, WC a due pezzi, piastrelle in ceramica, pareti bianche, pavimento in gres porcellanato, lavabo integrato, top piastrellato, doccia a filo pavimento, piastrelle bianche, pavimento beige, doccia aperta e top verde

Granada Hills, CA / Complete Bathroom remodeling with the aging adult in mind
Installation of all tile; Shower, walls and flooring. Installation of shower bench, floating vanity, mirrors, shower enclosure, lighting and all other plumbing and electrical requirements per the Bathroom remodeling needs.
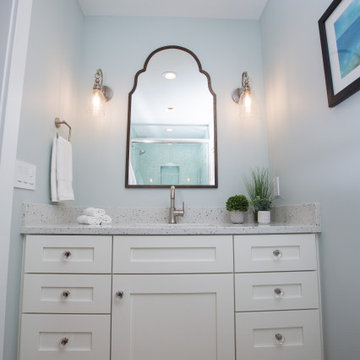
Idee per una piccola stanza da bagno con doccia con ante in stile shaker, ante bianche, doccia alcova, WC monopezzo, pareti blu, pavimento in gres porcellanato, lavabo sottopiano, top in quarzo composito, pavimento beige, porta doccia a battente, top verde, nicchia, un lavabo, mobile bagno incassato, piastrelle verdi e piastrelle di vetro
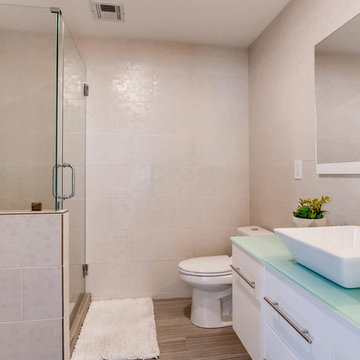
Esempio di una stanza da bagno con doccia minimal con ante lisce, ante bianche, doccia ad angolo, WC a due pezzi, piastrelle beige, pareti beige, lavabo a bacinella, top in vetro, porta doccia a battente e top verde
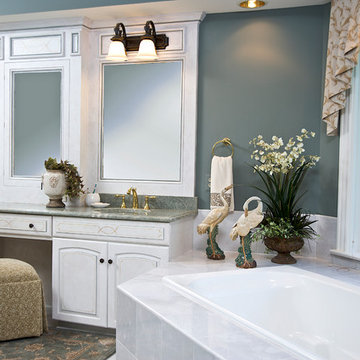
This Bathroom makeover started with old fashioned dark cherry cabinets and a pink tub! Yes, a pink tub! Since my clients hardly ever took a bath we could not justify changing out the pink tub, so, we had it refinished! It came out beautifully! Everyone was pleased. We then performed surgery on the vanity cabinets. We removed the other drawers in the center cabinet and only left the top drawer to make a make up vanity for the wife. We removed the slab of plate glass mirror that was across the back and replaced it with a custom medicine cabinet with mirrored front and a header completed with crown molding. Our wonderful faux finisher then came in and painted over the dark Cherry cabinets and finished the job by piping the drawers and the header with one pinstripe in gold. The pink vanity countertop was replaced with a beautiful stone top from Brazil in the sea water colors.
Gina Fitzsimmons ASID, Annapolis, Md.
Bagni con ante bianche e top verde - Foto e idee per arredare
3

