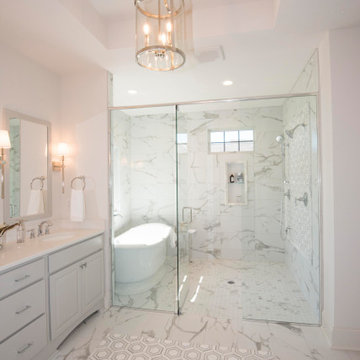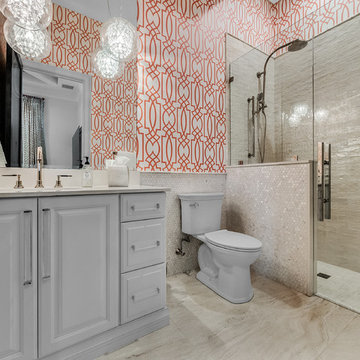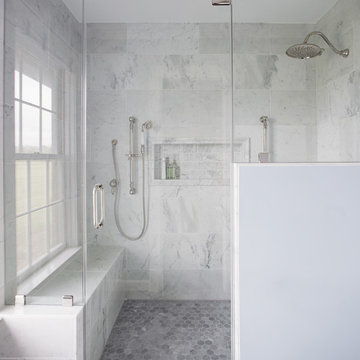Bagni con ante con bugna sagomata e ante bianche - Foto e idee per arredare
Filtra anche per:
Budget
Ordina per:Popolari oggi
1 - 20 di 22.989 foto
1 di 3

This bathroom was an award winner in the bathroom category for 2014, by "Westchester Home Magazine."
Classic Informality A traditionally designed New York home combines formal and informal spaces to suit a busy family's lifestyle
Photographer: Roger William Photography
Stylist: Anna Molvik

Her vanity is done in Crystal custom cabinetry and mirror surround with Crema marfil marble countertop and sconces by Hudson Valley: 4021-OB Menlo Park in Bronze finish. Faucet is Jado 842/803/105 Hatteras widespread lavatory faucet, lever handles, old bronze. Paint is Benjamin Moore 956 Palace White. Eric Rorer Photography.

My client wanted to keep a tub, but I had no room for a standard tub, so we gave him a Japanese style tub which he LOVES.
I get a lot of questions on this bathroom so here are some more details...
Bathroom size: 8x10
Wall color: Sherwin Williams 6252 Ice Cube
Tub: Americh Beverly 40x40x32 both jetted and airbath

A beautiful, clean, cool, classic, white Master Bath. Interior Design by Ashley Whittaker.
Ispirazione per una piccola stanza da bagno padronale tradizionale con lavabo sottopiano, ante bianche, top in marmo, vasca sottopiano, piastrelle bianche, pareti bianche, pavimento con piastrelle a mosaico, ante con bugna sagomata e top bianco
Ispirazione per una piccola stanza da bagno padronale tradizionale con lavabo sottopiano, ante bianche, top in marmo, vasca sottopiano, piastrelle bianche, pareti bianche, pavimento con piastrelle a mosaico, ante con bugna sagomata e top bianco

Esempio di un bagno di servizio tradizionale con ante con bugna sagomata, ante bianche, pareti blu, lavabo sottopiano, top in marmo e top grigio

David
Immagine di una grande stanza da bagno padronale chic con ante con bugna sagomata, ante bianche, vasca freestanding, doccia ad angolo, piastrelle grigie, piastrelle bianche, piastrelle di marmo, pareti bianche, pavimento in marmo, lavabo sottopiano, top in marmo, pavimento grigio, porta doccia a battente e top grigio
Immagine di una grande stanza da bagno padronale chic con ante con bugna sagomata, ante bianche, vasca freestanding, doccia ad angolo, piastrelle grigie, piastrelle bianche, piastrelle di marmo, pareti bianche, pavimento in marmo, lavabo sottopiano, top in marmo, pavimento grigio, porta doccia a battente e top grigio

Project Developer April Case Underwood https://www.houzz.com/pro/awood21/april-case-underwood
Designer Elena Eskandari https://www.houzz.com/pro/eeskandari/elena-eskandari-case-design-remodeling-inc
Photography by Stacy Zarin Goldberg

Jackie K Photo
Foto di una stanza da bagno con doccia tradizionale di medie dimensioni con ante con bugna sagomata, ante bianche, doccia alcova, WC a due pezzi, piastrelle bianche, piastrelle in gres porcellanato, pareti bianche, lavabo sottopiano, top in superficie solida e porta doccia a battente
Foto di una stanza da bagno con doccia tradizionale di medie dimensioni con ante con bugna sagomata, ante bianche, doccia alcova, WC a due pezzi, piastrelle bianche, piastrelle in gres porcellanato, pareti bianche, lavabo sottopiano, top in superficie solida e porta doccia a battente

Immagine di una grande stanza da bagno padronale classica con ante con bugna sagomata, ante bianche, vasca sottopiano, doccia alcova, piastrelle beige, piastrelle marroni, piastrelle di vetro, pareti beige, pavimento in gres porcellanato, lavabo sottopiano, top in granito, pavimento beige e porta doccia a battente

This is a beautiful master bathroom and closet remodel. The free standing bathtub with chandelier is the focal point in the room. The shower is travertine subway tile with enough room for 2.

Both of these bathrooms have a very eclectic vibe. They stand out in their own way, one with bold patterns, and one with drastic elegant features. In the master bath we used a Carrera marble for the counter top, and utilized the same marble for the shower seat and the shower dam. On the vanity we used a square undermount sink, topped with a Moen faucet in an 8 inch spread. Under the countertop sits a clean, white painted raised panel cabinet with drawers to match. However, the true feature is the mosaic 2x2 hexagon pattern mosaic Carrera marble back splash. Choosing to tile the entire wall made the small vanity a true feature in the space.
Another feature is the gorgeous shower, utilizing the same 2x2 mosaic marble on the top 1/3, and the shower floor. A 4x12 beveled subway tile was used on the majority of the shower wall. Matching the chrome features, we used a Moen faucet with a standard shower head, hand shower on a rail, and a wall mounted transfer valve. A simple shower niche with a 16” top portion, and a small 3” lower, with the Carrera marble insert to separate them. The flooring is a specially designed 6x16 matte finish porcelain tile, laid in a herringbone pattern for form and function in this small but elegant master bath.
The guest bathroom boasts a brand new shower and tub combo reaching all the way up. What use to be a tub with drywall, is now a classic fabric looking 12x24 commercially rated porcelain tile. Including the window, so it can be used as its own shower niche of sorts. Yet again we offered a standard shower, and hand shower combination, but with a transfer valve connected to the shower head. We used our pride and joy, the floated shower and paired it with a shorter 15 inch tub height, to keep the water in, but offer an easier entrance to the shower area. The flooring is again a feature unto itself with the 20x20 varied patterned tile that matches the fabric tile of the shower space. A vanity that mimics the master bathroom including the square undermount sink, the chrome Moen faucet in an 8 inch spread, and the pulls on the cabinet doors, and knobs on the drawers.

This elegant traditional powder room has little bit of a contemporary edge to it with the unique crystal wall sconces added to the mix. The blue grass clothe wallpaper has a sparkle of gold peaking through just enough to give it some shine. The custom wall art was done by the home owner who happens to be an Artist. The custom tall wall paneling was added on purpose to add architecture to the space. This works perfectly with the already existing wide crown molding. It carries your eye down to the new beautiful paneling. Such a classy and elegant powder room that is truly timeless. A look that will never die out. The carrara custom cut marble top is a jewel added to the gorgeous custom made vanity that looks like a piece of furniture. The beautifully carved details makes this a show stopper for sure. My client found the unique wood dragon applique that the cabinet guy incorporated into the custom vanity.
Example of a mid-sized transitional blue tile medium tone wood floor, brown floor and wallpaper powder room design in Other with raised-panel cabinets, white cabinets, blue walls, an undermount sink, marble countertops, white countertops and a built-in vanity

What makes a bathroom accessible depends on the needs of the person using it, which is why we offer many custom options. In this case, a difficult to enter drop-in tub and a tiny separate shower stall were replaced with a walk-in shower complete with multiple grab bars, shower seat, and an adjustable hand shower. For every challenge, we found an elegant solution, like placing the shower controls within easy reach of the seat. Along with modern updates to the rest of the bathroom, we created an inviting space that's easy and enjoyable for everyone.

More and more clients are asking about enlarging their shower and removing the master bathtub. The new design accommodates a spacious shower and a L-shaped bench seat that conceals a plumbing pipe that would have been cost prohibitive to move. The Delta Dryden shower fixture collection includes a hand-held shower head on an adjustable bar that makes rinsing off and cleaning the shower that much easier. photo by Myndi Pressly
Foto di un bagno di servizio mediterraneo con ante con bugna sagomata, ante bianche, WC a due pezzi, pareti multicolore, lavabo sottopiano e top beige

Master bath
Foto di una grande stanza da bagno padronale tradizionale con ante con bugna sagomata, ante bianche, vasca freestanding, zona vasca/doccia separata, piastrelle multicolore, piastrelle di marmo, pareti bianche, pavimento in marmo, lavabo sottopiano, top in quarzo composito, pavimento multicolore, porta doccia a battente e top bianco
Foto di una grande stanza da bagno padronale tradizionale con ante con bugna sagomata, ante bianche, vasca freestanding, zona vasca/doccia separata, piastrelle multicolore, piastrelle di marmo, pareti bianche, pavimento in marmo, lavabo sottopiano, top in quarzo composito, pavimento multicolore, porta doccia a battente e top bianco

This countryside farmhouse was remodeled and added on to by removing an interior wall separating the kitchen from the dining/living room, putting an addition at the porch to extend the kitchen by 10', installing an IKEA kitchen cabinets and custom built island using IKEA boxes, custom IKEA fronts, panels, trim, copper and wood trim exhaust wood, wolf appliances, apron front sink, and quartz countertop. The bathroom was redesigned with relocation of the walk-in shower, and installing a pottery barn vanity. the main space of the house was completed with luxury vinyl plank flooring throughout. A beautiful transformation with gorgeous views of the Willamette Valley.

Guest Bathroom that will keep the guests coming back.
DeVore Design Photography
Esempio di una stanza da bagno con doccia classica di medie dimensioni con ante con bugna sagomata, ante bianche, WC monopezzo, piastrelle beige, pareti arancioni, pavimento con piastrelle in ceramica, lavabo sottopiano, top in quarzite, pavimento beige e top bianco
Esempio di una stanza da bagno con doccia classica di medie dimensioni con ante con bugna sagomata, ante bianche, WC monopezzo, piastrelle beige, pareti arancioni, pavimento con piastrelle in ceramica, lavabo sottopiano, top in quarzite, pavimento beige e top bianco

Traditional master bathroom in need of both form and function update. Aging in place was a primary focus for the project. We changed out a large jacuzzi tub shower combination for large walk-in shower. The shower bench, handheld shower and grab bar make shower use universal. Lighted mirrors and an articulating shaving mirror boost visibility in the vanity area. Marble tile, both Carrara and Bardiglio, in various shapes add to the overall luxurious feel in the bathroom. Photos by Richard Leo Johnson of Atlantic Archives.

фотограф: Василий Буланов
Idee per una stanza da bagno padronale classica di medie dimensioni con ante con bugna sagomata, ante bianche, vasca ad alcova, vasca/doccia, WC sospeso, piastrelle bianche, lastra di pietra, pareti bianche, pavimento con piastrelle in ceramica, lavabo sottopiano, top in marmo, pavimento bianco, doccia con tenda e top nero
Idee per una stanza da bagno padronale classica di medie dimensioni con ante con bugna sagomata, ante bianche, vasca ad alcova, vasca/doccia, WC sospeso, piastrelle bianche, lastra di pietra, pareti bianche, pavimento con piastrelle in ceramica, lavabo sottopiano, top in marmo, pavimento bianco, doccia con tenda e top nero
Bagni con ante con bugna sagomata e ante bianche - Foto e idee per arredare
1

