Bagni color legno con WC monopezzo - Foto e idee per arredare
Filtra anche per:
Budget
Ordina per:Popolari oggi
121 - 140 di 1.117 foto
1 di 3
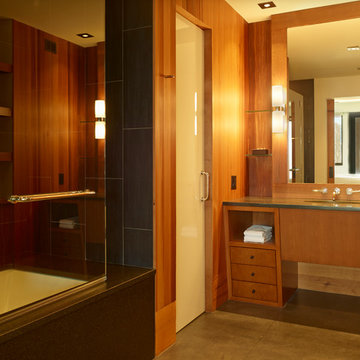
David Agnello
Immagine di una stanza da bagno contemporanea di medie dimensioni con lavabo da incasso, ante lisce, ante in legno scuro, vasca da incasso, vasca/doccia e WC monopezzo
Immagine di una stanza da bagno contemporanea di medie dimensioni con lavabo da incasso, ante lisce, ante in legno scuro, vasca da incasso, vasca/doccia e WC monopezzo

Custom shaving cabinet: Quality in Wood
Design: INSIDESIGN
Photo: Joshua Witheford
Immagine di una piccola stanza da bagno padronale tradizionale con ante in legno scuro, doccia ad angolo, piastrelle bianche, pareti bianche, lavabo a bacinella, pavimento nero, porta doccia a battente, WC monopezzo, piastrelle in gres porcellanato, pavimento in gres porcellanato, top in legno, top marrone e ante lisce
Immagine di una piccola stanza da bagno padronale tradizionale con ante in legno scuro, doccia ad angolo, piastrelle bianche, pareti bianche, lavabo a bacinella, pavimento nero, porta doccia a battente, WC monopezzo, piastrelle in gres porcellanato, pavimento in gres porcellanato, top in legno, top marrone e ante lisce
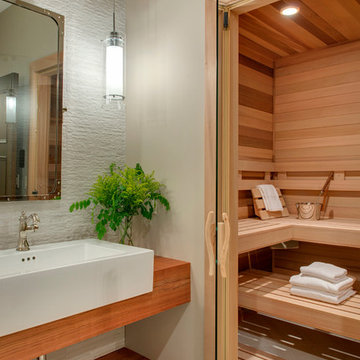
Builder: Nor-Son
Architect: Eskuche Design
Interior Design: Vivid Interior
Photography: Spacecrafting
Immagine di una grande stanza da bagno con doccia mediterranea con lavabo sottopiano, ante con riquadro incassato, ante in legno scuro, top in legno, doccia alcova, WC monopezzo, piastrelle beige, piastrelle in gres porcellanato, pareti beige e pavimento in gres porcellanato
Immagine di una grande stanza da bagno con doccia mediterranea con lavabo sottopiano, ante con riquadro incassato, ante in legno scuro, top in legno, doccia alcova, WC monopezzo, piastrelle beige, piastrelle in gres porcellanato, pareti beige e pavimento in gres porcellanato
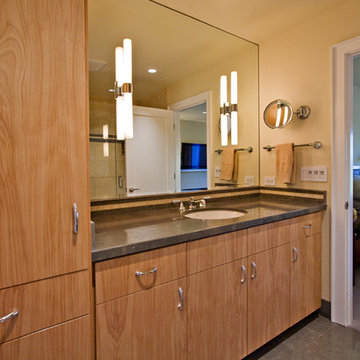
Master bathroom with modern gray countertop, white undermount oval sink, and tall cabinet for linen and towel storage.
Ispirazione per una stanza da bagno minimalista di medie dimensioni con lavabo sottopiano, ante lisce, ante in legno chiaro, top in pietra calcarea, vasca ad alcova, vasca/doccia, WC monopezzo, piastrelle grigie, piastrelle in pietra, pareti beige e pavimento in gres porcellanato
Ispirazione per una stanza da bagno minimalista di medie dimensioni con lavabo sottopiano, ante lisce, ante in legno chiaro, top in pietra calcarea, vasca ad alcova, vasca/doccia, WC monopezzo, piastrelle grigie, piastrelle in pietra, pareti beige e pavimento in gres porcellanato
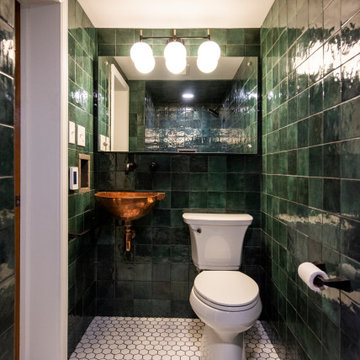
Esempio di una piccola stanza da bagno con doccia design con piastrelle verdi, lavabo sospeso, pavimento bianco, toilette, WC monopezzo, piastrelle in ceramica, pareti verdi, pavimento con piastrelle in ceramica e un lavabo
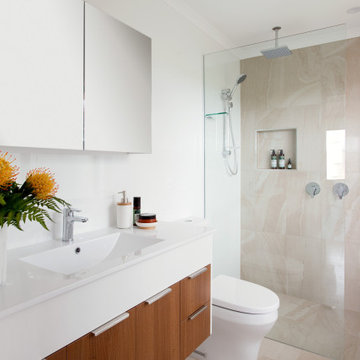
Esempio di una stanza da bagno contemporanea con ante bianche, WC monopezzo, piastrelle beige, pareti bianche, pavimento beige, top bianco, un lavabo, lavabo da incasso, mobile bagno sospeso, zona vasca/doccia separata e ante lisce
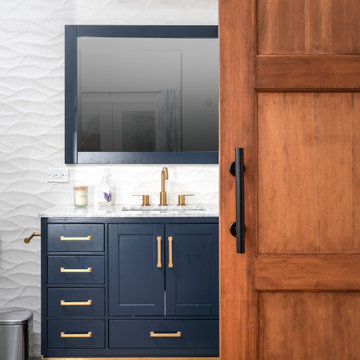
Elegant bathroom with blue freestanding vanity and golden accent handles. Elegant Rustic Barn Door. Vinyl Floor Planks. White Tile backsplash in the bathroom. Porcelain tile on the floor in the bathroom.
Remodeled by Europe Construction
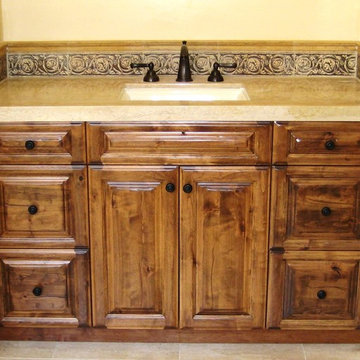
Single sink, full-height, 36", vanity made with distressed, stained and glazed alder raised panel doors. Photography by Greg Hoppe.
Esempio di una grande stanza da bagno con doccia mediterranea con lavabo sottopiano, ante con bugna sagomata, ante con finitura invecchiata, top in granito, doccia doppia, WC monopezzo, piastrelle beige, piastrelle in ceramica, pareti beige e pavimento in gres porcellanato
Esempio di una grande stanza da bagno con doccia mediterranea con lavabo sottopiano, ante con bugna sagomata, ante con finitura invecchiata, top in granito, doccia doppia, WC monopezzo, piastrelle beige, piastrelle in ceramica, pareti beige e pavimento in gres porcellanato
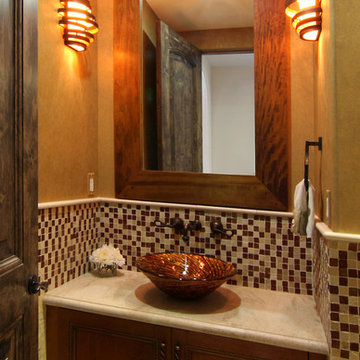
David William Photography
Idee per un bagno di servizio mediterraneo di medie dimensioni con ante con riquadro incassato, ante in legno scuro, WC monopezzo, piastrelle multicolore, piastrelle a mosaico, pareti beige, lavabo a bacinella e top in pietra calcarea
Idee per un bagno di servizio mediterraneo di medie dimensioni con ante con riquadro incassato, ante in legno scuro, WC monopezzo, piastrelle multicolore, piastrelle a mosaico, pareti beige, lavabo a bacinella e top in pietra calcarea
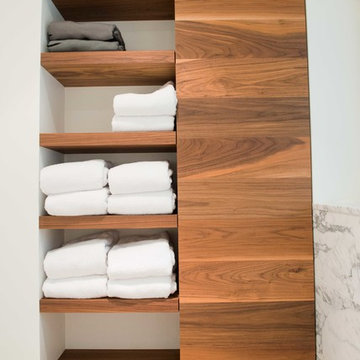
This modern bath is located just off the master suite and features a stunning sliding door made of walnut, a marble shelf and shower stall. Other luxuries include a heated floor and motion-sensor lighting.
David Fournier Photography

Download our free ebook, Creating the Ideal Kitchen. DOWNLOAD NOW
This client came to us in a bit of a panic when she realized that she really wanted her bathroom to be updated by March 1st due to having 2 daughters getting married in the spring and one graduating. We were only about 5 months out from that date, but decided we were up for the challenge.
The beautiful historical home was built in 1896 by an ornithologist (bird expert), so we took our cues from that as a starting point. The flooring is a vintage basket weave of marble and limestone, the shower walls of the tub shower conversion are clad in subway tile with a vintage feel. The lighting, mirror and plumbing fixtures all have a vintage vibe that feels both fitting and up to date. To give a little of an eclectic feel, we chose a custom green paint color for the linen cabinet, mushroom paint for the ship lap paneling that clads the walls and selected a vintage mirror that ties in the color from the existing door trim. We utilized some antique trim from the home for the wainscot cap for more vintage flavor.
The drama in the bathroom comes from the wallpaper and custom shower curtain, both in William Morris’s iconic “Strawberry Thief” print that tells the story of thrushes stealing fruit, so fitting for the home’s history. There is a lot of this pattern in a very small space, so we were careful to make sure the pattern on the wallpaper and shower curtain aligned.
A sweet little bird tie back for the shower curtain completes the story...
Designed by: Susan Klimala, CKD, CBD
Photography by: Michael Kaskel
For more information on kitchen and bath design ideas go to: www.kitchenstudio-ge.com
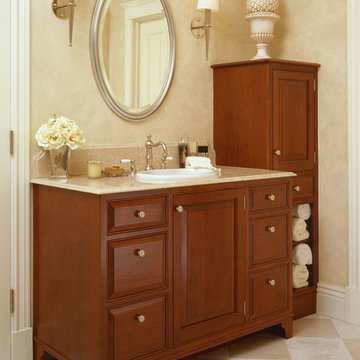
Douglas Johnson Photography
Esempio di una stanza da bagno padronale chic con consolle stile comò, ante in legno scuro, top in marmo, doccia doppia, WC monopezzo, piastrelle beige, piastrelle in pietra, pareti beige, pavimento in marmo e vasca freestanding
Esempio di una stanza da bagno padronale chic con consolle stile comò, ante in legno scuro, top in marmo, doccia doppia, WC monopezzo, piastrelle beige, piastrelle in pietra, pareti beige, pavimento in marmo e vasca freestanding
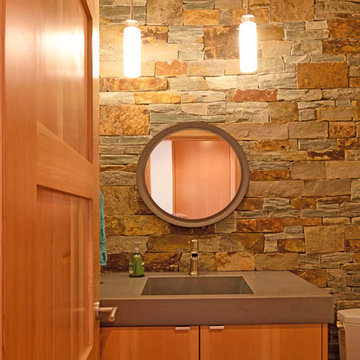
Christian Heeb Photography
Ispirazione per un bagno di servizio minimalista di medie dimensioni con ante lisce, ante in legno scuro, WC monopezzo, piastrelle grigie, piastrelle in pietra, pareti grigie, pavimento in bambù, lavabo integrato, top in cemento, pavimento beige e top grigio
Ispirazione per un bagno di servizio minimalista di medie dimensioni con ante lisce, ante in legno scuro, WC monopezzo, piastrelle grigie, piastrelle in pietra, pareti grigie, pavimento in bambù, lavabo integrato, top in cemento, pavimento beige e top grigio
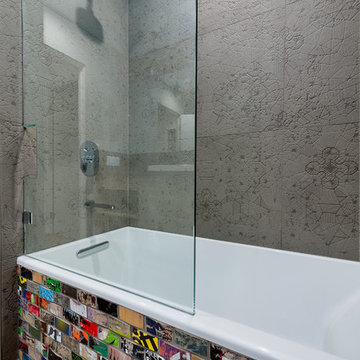
Foto di una grande stanza da bagno con doccia minimal con vasca ad alcova, piastrelle multicolore, piastrelle diamantate, lavabo a bacinella, ante grigie, top in quarzo composito, vasca/doccia, WC monopezzo, pareti grigie, pavimento in legno massello medio, pavimento marrone e porta doccia scorrevole
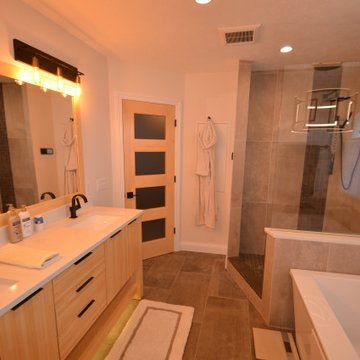
This was a total gut job. 1st time i used Bamboo wood for the Cabinet and Mirror. The doors are made of Maple.
Idee per una stanza da bagno padronale design di medie dimensioni con ante lisce, ante in legno chiaro, vasca freestanding, doccia aperta, WC monopezzo, piastrelle multicolore, piastrelle in gres porcellanato, pareti bianche, pavimento in gres porcellanato, lavabo sottopiano, top in marmo, pavimento multicolore, doccia aperta, top bianco, nicchia, due lavabi e mobile bagno sospeso
Idee per una stanza da bagno padronale design di medie dimensioni con ante lisce, ante in legno chiaro, vasca freestanding, doccia aperta, WC monopezzo, piastrelle multicolore, piastrelle in gres porcellanato, pareti bianche, pavimento in gres porcellanato, lavabo sottopiano, top in marmo, pavimento multicolore, doccia aperta, top bianco, nicchia, due lavabi e mobile bagno sospeso

The Ridgeback - Craftsman Ranch with Daylight Basement in Happy Valley, Oregon by Cascade West Development Inc.
Cascade West Facebook: https://goo.gl/MCD2U1
Cascade West Website: https://goo.gl/XHm7Un
These photos, like many of ours, were taken by the good people of ExposioHDR - Portland, Or
Exposio Facebook: https://goo.gl/SpSvyo
Exposio Website: https://goo.gl/Cbm8Ya
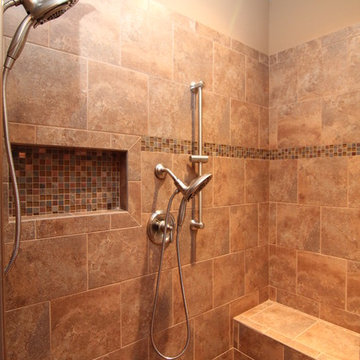
This his and her master bath design incorporates a large soaking tub with custom tile surround, corner shower with two shower heads, granite counters, a barrel vault and vaulted ceiling, and metallic hints throughout. Design build custom home by Stanton Homes.

Core Remodel was contacted by the new owners of this single family home in Logan Square after they hired another general contractor to remodel their kitchen. Unfortunately, the original GC didn't finish the job and the owners were waiting over 6 months for work to commence - and expecting a newborn baby, living with their parents temporarily and needed a working and functional master bathroom to move back home.
Core Remodel was able to come in and make the necessary changes to get this job moving along and completed with very little to work with. The new plumbing and electrical had to be completely redone as there was lots of mechanical errors from the old GC. The existing space had no master bathroom on the second floor, so this was an addition - not a typical remodel.
The job was eventually completed and the owners were thrilled with the quality of work, timeliness and constant communication. This was one of our favorite jobs to see how happy the clients were after the job was completed. The owners are amazing and continue to give Core Remodel glowing reviews and referrals. Additionally, the owners had a very clear vision for what they wanted and we were able to complete the job while working with the owners!
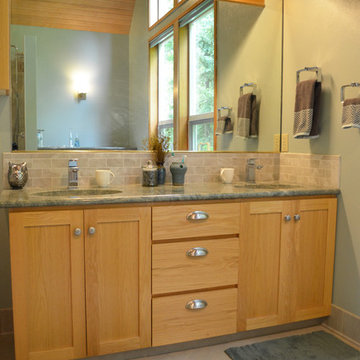
The double vanity cabinet brings in the same colors, hardware and countertop from the Kitchen remodel I did for these clients a few years ago... — in Damascus, Oregon.
Julia Williams, ASID
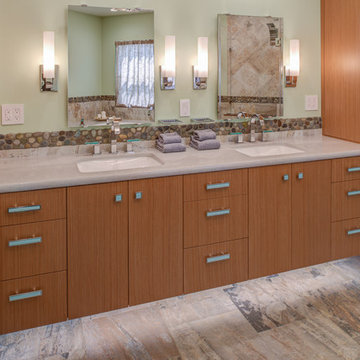
Design By: Design Set Match Construction by: Wolfe Inc Photography by: Treve Johnson Photography Tile Materials: Ceramic Tile Design Light Fixtures: Berkeley Lighting Plumbing Fixtures: Jack London kitchen & Bath Ideabook: http://www.houzz.com/ideabooks/50946424/thumbs/montclair-contemporary-master-bath
Bagni color legno con WC monopezzo - Foto e idee per arredare
7

