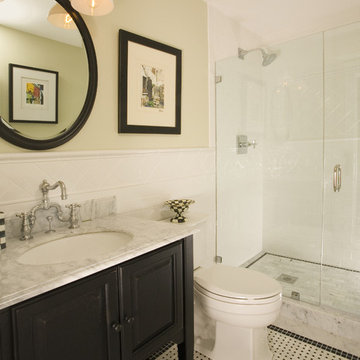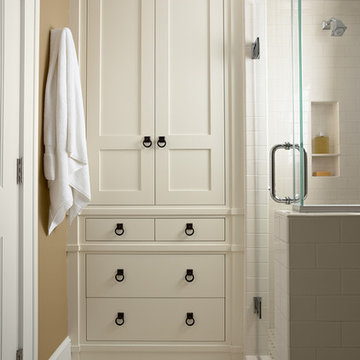Bagni classici - Foto e idee per arredare
Filtra anche per:
Budget
Ordina per:Popolari oggi
1 - 20 di 9.635 foto
1 di 3
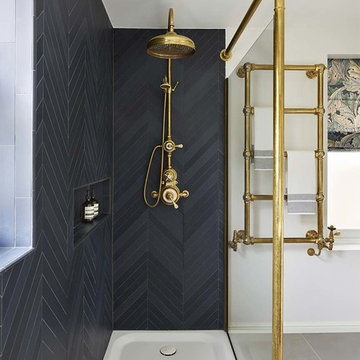
Designed by Drummonds' Bathroom Design Service, this townhouse bathroom has a sophisticated urban edge. Our classic bathroom ware is beautifully set within a simple, modern interior, putting all the design focus onto the gleaming brass, marble and china. The pieces chosen are all on a grand scale; underlining the luxury of having a large bathroom with space for dramatic pieces such as the spectacular double china vanity basin and our Serpentine bath tub. The uncluttered simplicity of this scheme also highlights the beauty of the chosen materials and the extraordinary quality of their manufacture. Made using traditional processes such as lost wax casting, the design combines the spirit of classic bathroom ware with a look which is very much at home in contemporary interiors.

This is an older house in Rice University that needed an updated master bathroom. The original shower was only 36" x 36". Spa Bath Renovation Spring 2014, Design and build. We moved the tub, shower and toilet to different locations to make the bathroom look more organized. We used pure white caeserstone counter tops, hansgrohe metris faucet, glass mosaic tile (Daltile - City Lights), stand silver 12 x 24 porcelain floor cut into 4 x 24 strips to make the chevron pattern on the floor, shower glass panel, shower niche, rain shower head, wet bath floating tub. Custom cabinets in a grey stain with mirror doors and circle overlays. The tower in center features charging station for toothbrushes, iPADs, and cell phones. Spacious Spa Bath. TV in bathroom, large chandelier in bathroom. Half circle cabinet doors with mirrors. Anther chandelier in a master bathroom. Zig zag tile design, zig zag how to do floor, how to do a zig tag tile floor, chevron tile floor, zig zag floor cut tile, chevron floor cut tile, chevron tile pattern, how to make a tile chevron floor pattern, zig zag tile floor pattern.

Light and Airy shiplap bathroom was the dream for this hard working couple. The goal was to totally re-create a space that was both beautiful, that made sense functionally and a place to remind the clients of their vacation time. A peaceful oasis. We knew we wanted to use tile that looks like shiplap. A cost effective way to create a timeless look. By cladding the entire tub shower wall it really looks more like real shiplap planked walls.
The center point of the room is the new window and two new rustic beams. Centered in the beams is the rustic chandelier.
Design by Signature Designs Kitchen Bath
Contractor ADR Design & Remodel
Photos by Gail Owens
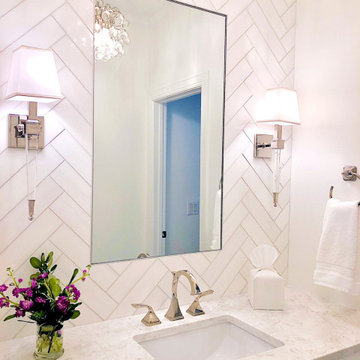
Idee per una stanza da bagno con doccia tradizionale di medie dimensioni con ante con riquadro incassato, ante bianche, doccia aperta, WC monopezzo, piastrelle bianche, piastrelle di marmo, pareti bianche, pavimento in marmo, lavabo sottopiano, top in quarzite, pavimento bianco, porta doccia a battente, top bianco, un lavabo e mobile bagno incassato

Photography by Andrew Pogue
Foto di una stanza da bagno con doccia classica di medie dimensioni con ante lisce, ante in legno bruno, doccia alcova, piastrelle bianche, piastrelle in ceramica, pareti grigie, pavimento con piastrelle a mosaico, lavabo sottopiano, top in quarzo composito, porta doccia a battente, WC a due pezzi, pavimento grigio e top bianco
Foto di una stanza da bagno con doccia classica di medie dimensioni con ante lisce, ante in legno bruno, doccia alcova, piastrelle bianche, piastrelle in ceramica, pareti grigie, pavimento con piastrelle a mosaico, lavabo sottopiano, top in quarzo composito, porta doccia a battente, WC a due pezzi, pavimento grigio e top bianco

Julie Mifsud Interior Design
www.juliemifsuddesign.com/
Immagine di una stanza da bagno classica con ante con riquadro incassato, ante bianche, vasca freestanding, piastrelle grigie e pareti grigie
Immagine di una stanza da bagno classica con ante con riquadro incassato, ante bianche, vasca freestanding, piastrelle grigie e pareti grigie

Ispirazione per un bagno di servizio classico con nessun'anta, ante grigie, WC monopezzo, pareti nere, lavabo integrato, pavimento nero, top grigio, mobile bagno incassato e carta da parati

Foto di un bagno di servizio chic con ante bianche, pistrelle in bianco e nero, pareti nere, pavimento in gres porcellanato, top in quarzo composito, pavimento nero, top bianco, mobile bagno freestanding, soffitto a cassettoni e carta da parati

We took a dated bathroom that you had to walk through the shower to get to the outdoors, covered in cream polished marble and gave it a completely new look. The function of this bathroom is outstanding from the large shower with dual heads to the extensive vanity with a sitting area for the misses to put on her makeup. We even hid a hamper in the pullout linen tower. Easy maintenance with porcelian tiles in the shower and a beautiful tile accent featured at the tub.

This classic vintage bathroom has it all. Claw-foot tub, mosaic black and white hexagon marble tile, glass shower and custom vanity.
Idee per una piccola stanza da bagno padronale chic con ante bianche, vasca con piedi a zampa di leone, doccia a filo pavimento, WC monopezzo, piastrelle verdi, pareti verdi, pavimento in marmo, lavabo da incasso, top in marmo, pavimento multicolore, porta doccia a battente, top bianco, un lavabo, boiserie, mobile bagno incassato e ante con riquadro incassato
Idee per una piccola stanza da bagno padronale chic con ante bianche, vasca con piedi a zampa di leone, doccia a filo pavimento, WC monopezzo, piastrelle verdi, pareti verdi, pavimento in marmo, lavabo da incasso, top in marmo, pavimento multicolore, porta doccia a battente, top bianco, un lavabo, boiserie, mobile bagno incassato e ante con riquadro incassato

Large West Chester PA Master bath remodel. The clients wanted more storage, his and hers vanities, and no tub. A linen closet, plenty of drawers, and additional cabinetry storage were designed to solve that problem. Fieldstone cabinetry in the Moss Green painted finish really looks sharp. The floor was tiled in large 4’x4’ tiles for a clean look with minimal grout lines. The wainscoting and shower tile were also simple large tiles in a natural tone that tie in nicely with the beautiful granite countertops and shower wall caps. New trims, louvered toilet room and pocket entry door were added and stained to match the original trim throughout the home. ( Perfect match by our finisher ) Frameless glass shower surround, new lighted vanity mirrors, and additional recessed ceiling lights finish out the new look. Another awesome bathroom with happy clients.

Ispirazione per una stanza da bagno tradizionale con ante in stile shaker, ante grigie, pareti bianche, pavimento con piastrelle a mosaico, lavabo sottopiano, pavimento grigio, top bianco, un lavabo, mobile bagno incassato e pareti in perlinato

Summary of Scope: gut renovation/reconfiguration of kitchen, coffee bar, mudroom, powder room, 2 kids baths, guest bath, master bath and dressing room, kids study and playroom, study/office, laundry room, restoration of windows, adding wallpapers and window treatments
Background/description: The house was built in 1908, my clients are only the 3rd owners of the house. The prior owner lived there from 1940s until she died at age of 98! The old home had loads of character and charm but was in pretty bad condition and desperately needed updates. The clients purchased the home a few years ago and did some work before they moved in (roof, HVAC, electrical) but decided to live in the house for a 6 months or so before embarking on the next renovation phase. I had worked with the clients previously on the wife's office space and a few projects in a previous home including the nursery design for their first child so they reached out when they were ready to start thinking about the interior renovations. The goal was to respect and enhance the historic architecture of the home but make the spaces more functional for this couple with two small kids. Clients were open to color and some more bold/unexpected design choices. The design style is updated traditional with some eclectic elements. An early design decision was to incorporate a dark colored french range which would be the focal point of the kitchen and to do dark high gloss lacquered cabinets in the adjacent coffee bar, and we ultimately went with dark green.

Esempio di una stanza da bagno padronale tradizionale di medie dimensioni con ante in legno scuro, piastrelle bianche, piastrelle diamantate, pareti bianche, pavimento in ardesia, lavabo sottopiano, top in marmo, pavimento grigio, porta doccia a battente, top bianco, due lavabi, mobile bagno incassato, pareti in perlinato e nicchia

This lovely home sits in one of the most pristine and preserved places in the country - Palmetto Bluff, in Bluffton, SC. The natural beauty and richness of this area create an exceptional place to call home or to visit. The house lies along the river and fits in perfectly with its surroundings.
4,000 square feet - four bedrooms, four and one-half baths
All photos taken by Rachael Boling Photography
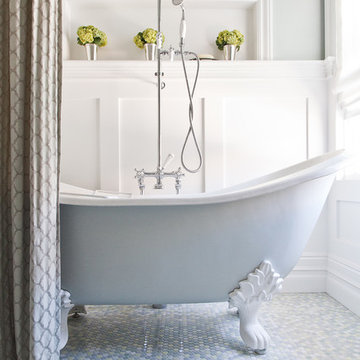
Guest Bathroom. Includes Board and Batton, recessed niche, painted clawfoot tub, mulitcolored penny round mosaic flooring, custom shower curtain
Foto di una stanza da bagno chic con vasca con piedi a zampa di leone, piastrelle a mosaico e pavimento con piastrelle a mosaico
Foto di una stanza da bagno chic con vasca con piedi a zampa di leone, piastrelle a mosaico e pavimento con piastrelle a mosaico
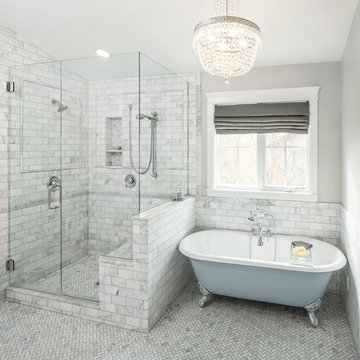
Esempio di una stanza da bagno chic con vasca con piedi a zampa di leone, doccia alcova e piastrelle bianche

Ulrich Designer: Tom Santarsiero
Photography by Peter Rymwid
This is a master bath with subtle sophistication and understated elegance. The cabinets were custom designed by Tom, with straight, simple lines, and custom built by Draper DBS of walnut, with a deep, rich brown finish. The richness of the dark cabinetry juxtaposed with the elegance of the white carrara marble on the countertop, wall and floors contributes to the room's sophistication. Ample storage is found in the large vanity and an armoire style cabinet, designed to mimic a free-standing furniture piece, that is positioned behind the door. Architectural beams placed across the vaulted ceiling bring a sense of scale to the room and invite natural light in through the skylight.
Bagni classici - Foto e idee per arredare
1


