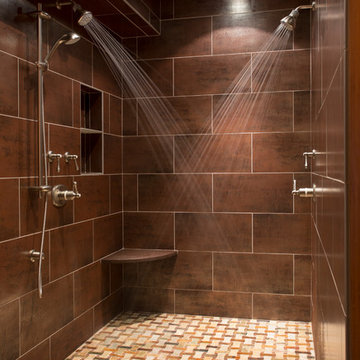Bagni classici con doccia doppia - Foto e idee per arredare
Filtra anche per:
Budget
Ordina per:Popolari oggi
81 - 100 di 12.096 foto
1 di 3
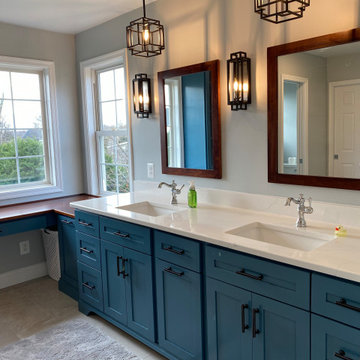
Transformative restoration of a master bathroom. Grays and whites are accented with blues in the cabinetry and shower.
Idee per una stanza da bagno padronale chic di medie dimensioni con ante con riquadro incassato, ante blu, doccia doppia, WC a due pezzi, piastrelle bianche, piastrelle di marmo, pareti grigie, pavimento con piastrelle in ceramica, lavabo sottopiano, top in quarzo composito, pavimento grigio, porta doccia a battente, top bianco, panca da doccia, due lavabi e mobile bagno incassato
Idee per una stanza da bagno padronale chic di medie dimensioni con ante con riquadro incassato, ante blu, doccia doppia, WC a due pezzi, piastrelle bianche, piastrelle di marmo, pareti grigie, pavimento con piastrelle in ceramica, lavabo sottopiano, top in quarzo composito, pavimento grigio, porta doccia a battente, top bianco, panca da doccia, due lavabi e mobile bagno incassato

Guest Bathroom with a stained furniture shaker flat panel style vanity welcomes any guest. A traditional 2" hex tile floor adds interest of a black/brown color to the room. Black & bronze mixed fixtures coordinate for a warm black look.

We gut renovated this ensuite master bathroom. My clients needed to update and add more storage. We made the shower larger with 2 shower heads and 2 controls.

Beautiful master bath with large walk in shower, freestanding tub, double vanities, and extra storage
Idee per una stanza da bagno padronale classica di medie dimensioni con ante con bugna sagomata, ante grigie, vasca freestanding, doccia doppia, WC a due pezzi, piastrelle grigie, piastrelle in gres porcellanato, pareti grigie, pavimento in gres porcellanato, lavabo sottopiano, top in quarzo composito, pavimento marrone, porta doccia a battente, top bianco, toilette, due lavabi e mobile bagno incassato
Idee per una stanza da bagno padronale classica di medie dimensioni con ante con bugna sagomata, ante grigie, vasca freestanding, doccia doppia, WC a due pezzi, piastrelle grigie, piastrelle in gres porcellanato, pareti grigie, pavimento in gres porcellanato, lavabo sottopiano, top in quarzo composito, pavimento marrone, porta doccia a battente, top bianco, toilette, due lavabi e mobile bagno incassato

Beautiful master bath with large walk in shower, freestanding tub, double vanities, and extra storage
Foto di una stanza da bagno padronale tradizionale di medie dimensioni con ante con bugna sagomata, ante grigie, vasca freestanding, doccia doppia, WC a due pezzi, piastrelle grigie, piastrelle in gres porcellanato, pareti grigie, pavimento in gres porcellanato, lavabo sottopiano, top in quarzo composito, pavimento marrone, porta doccia a battente, top bianco, toilette, due lavabi e mobile bagno incassato
Foto di una stanza da bagno padronale tradizionale di medie dimensioni con ante con bugna sagomata, ante grigie, vasca freestanding, doccia doppia, WC a due pezzi, piastrelle grigie, piastrelle in gres porcellanato, pareti grigie, pavimento in gres porcellanato, lavabo sottopiano, top in quarzo composito, pavimento marrone, porta doccia a battente, top bianco, toilette, due lavabi e mobile bagno incassato

Close up of the kids bathroom custom vanity in a soft teal color. Black penny tiles were carried up to the ceiling and we mixed metals with black matte faucets and polished nickel mirrors, sconces and hardware.

Esempio di una stanza da bagno padronale chic di medie dimensioni con ante in stile shaker, ante marroni, vasca freestanding, doccia doppia, bidè, piastrelle bianche, piastrelle in gres porcellanato, pareti bianche, pavimento in vinile, lavabo sottopiano, top in quarzite, pavimento marrone, porta doccia a battente, top bianco, nicchia, due lavabi, mobile bagno incassato e soffitto a volta
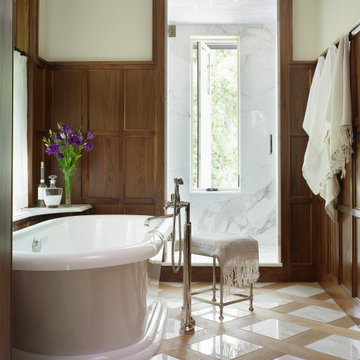
Master bath. Walnut paneling. Marble and white Oak floor. Photo by Stephen Karlisch
Esempio di una stanza da bagno classica con ante a filo, ante verdi, doccia doppia, porta doccia a battente, top bianco, un lavabo e mobile bagno incassato
Esempio di una stanza da bagno classica con ante a filo, ante verdi, doccia doppia, porta doccia a battente, top bianco, un lavabo e mobile bagno incassato
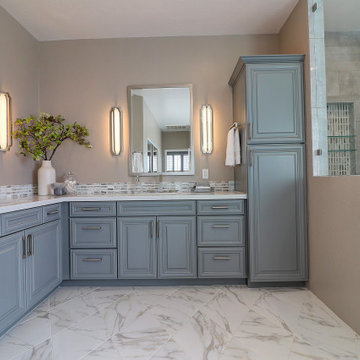
Ispirazione per una stanza da bagno padronale chic di medie dimensioni con ante con bugna sagomata, ante grigie, vasca freestanding, doccia doppia, WC a due pezzi, piastrelle beige, piastrelle in gres porcellanato, pareti beige, pavimento in gres porcellanato, lavabo sottopiano, top in quarzo composito, pavimento bianco, porta doccia a battente, top bianco, panca da doccia, due lavabi e mobile bagno incassato
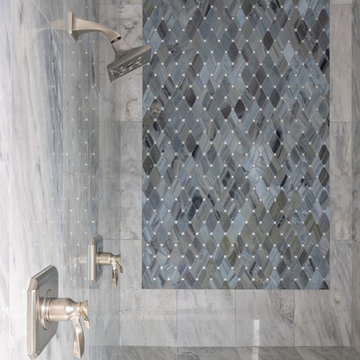
Photo Credit: Michael Hunter
The homeowner’s wanted to carry the luxurious drama from the common areas into their private retreat. We continued the color scheme throughout and sourced from Ambella Home Collection and Lexington Furniture for the furnishings. For the master bathroom tile was sourced from The Tile Bar in New York. The tile and palette were carefully chosen to flow with the rest of the home while creating a special and unique environment for the homeowners to enjoy. www.letriciawilbanksdesign.com
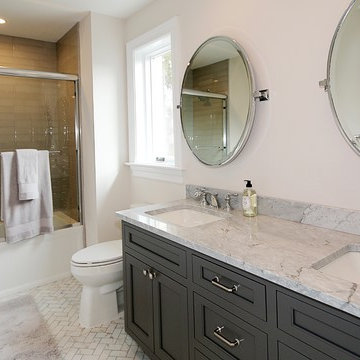
Immagine di una stanza da bagno padronale classica di medie dimensioni con ante lisce, ante grigie, vasca freestanding, doccia doppia, WC a due pezzi, piastrelle grigie, piastrelle in gres porcellanato, pareti grigie, pavimento in gres porcellanato, lavabo sottopiano, top in marmo, pavimento grigio, porta doccia scorrevole e top grigio

By Thrive Design Group
Esempio di una stanza da bagno padronale classica di medie dimensioni con ante bianche, doccia doppia, WC monopezzo, piastrelle marroni, piastrelle in gres porcellanato, pareti beige, pavimento in gres porcellanato, lavabo sottopiano, top in quarzite, pavimento marrone, porta doccia a battente e ante in stile shaker
Esempio di una stanza da bagno padronale classica di medie dimensioni con ante bianche, doccia doppia, WC monopezzo, piastrelle marroni, piastrelle in gres porcellanato, pareti beige, pavimento in gres porcellanato, lavabo sottopiano, top in quarzite, pavimento marrone, porta doccia a battente e ante in stile shaker

The Aerius - Modern Craftsman in Ridgefield Washington by Cascade West Development Inc.
Upon opening the 8ft tall door and entering the foyer an immediate display of light, color and energy is presented to us in the form of 13ft coffered ceilings, abundant natural lighting and an ornate glass chandelier. Beckoning across the hall an entrance to the Great Room is beset by the Master Suite, the Den, a central stairway to the Upper Level and a passageway to the 4-bay Garage and Guest Bedroom with attached bath. Advancement to the Great Room reveals massive, built-in vertical storage, a vast area for all manner of social interactions and a bountiful showcase of the forest scenery that allows the natural splendor of the outside in. The sleek corner-kitchen is composed with elevated countertops. These additional 4in create the perfect fit for our larger-than-life homeowner and make stooping and drooping a distant memory. The comfortable kitchen creates no spatial divide and easily transitions to the sun-drenched dining nook, complete with overhead coffered-beam ceiling. This trifecta of function, form and flow accommodates all shapes and sizes and allows any number of events to be hosted here. On the rare occasion more room is needed, the sliding glass doors can be opened allowing an out-pour of activity. Almost doubling the square-footage and extending the Great Room into the arboreous locale is sure to guarantee long nights out under the stars.
Cascade West Facebook: https://goo.gl/MCD2U1
Cascade West Website: https://goo.gl/XHm7Un
These photos, like many of ours, were taken by the good people of ExposioHDR - Portland, Or
Exposio Facebook: https://goo.gl/SpSvyo
Exposio Website: https://goo.gl/Cbm8Ya
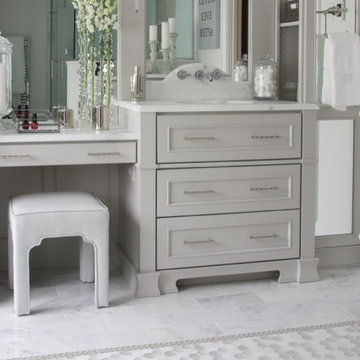
We were so delighted to be able to bring to life our fresh take and new renovation on a picturesque bathroom. A scene of symmetry, quite pleasing to the eye, the counter and sink area was cultivated to be a clean space, with hidden storage on the side of each elongated mirror, and a center section with seating for getting ready each day. It is highlighted by the shiny silver elements of the hardware and sink fixtures that enhance the sleek lines and look of this vanity area. Lit by a thin elegant sconce and decorated in a pathway of stunning tile mosaic this is the focal point of the master bathroom. Following the tile paths further into the bathroom brings one to the large glass shower, with its own intricate tile detailing within leading up the walls to the waterfall feature. Equipped with everything from shower seating and a towel heater, to a secluded toilet area able to be hidden by a pocket door, this master bathroom is impeccably furnished. Each element contributes to the remarkably classic simplicity of this master bathroom design, making it truly a breath of fresh air.
Custom designed by Hartley and Hill Design. All materials and furnishings in this space are available through Hartley and Hill Design. www.hartleyandhilldesign.com 888-639-0639
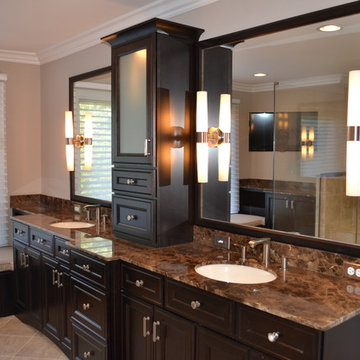
This was a complete master bath remodel
Idee per una grande stanza da bagno padronale tradizionale con lavabo sottopiano, ante con bugna sagomata, ante in legno bruno, top in marmo, doccia doppia, WC a due pezzi, piastrelle beige, piastrelle in pietra, pareti beige e pavimento in gres porcellanato
Idee per una grande stanza da bagno padronale tradizionale con lavabo sottopiano, ante con bugna sagomata, ante in legno bruno, top in marmo, doccia doppia, WC a due pezzi, piastrelle beige, piastrelle in pietra, pareti beige e pavimento in gres porcellanato

http://www.pickellbuilders.com. Photography by Linda Oyama Bryan. Master Bathroom with Pass Thru Shower and Separate His/Hers Cherry vanities with Blue Lagos countertops, tub deck and shower tile.

In this full service residential remodel project, we left no stone, or room, unturned. We created a beautiful open concept living/dining/kitchen by removing a structural wall and existing fireplace. This home features a breathtaking three sided fireplace that becomes the focal point when entering the home. It creates division with transparency between the living room and the cigar room that we added. Our clients wanted a home that reflected their vision and a space to hold the memories of their growing family. We transformed a contemporary space into our clients dream of a transitional, open concept home.

Award-winning primary bathroom with stunning glass mosaic feature wall lit from above. Other materials include Thassos and statuary marble floor, marble countertop, marble side shower walls. This beautiful bathroom was featured and received editorial mention on Houzz.

Ispirazione per una grande stanza da bagno padronale tradizionale con ante in stile shaker, ante in legno chiaro, vasca freestanding, doccia doppia, WC a due pezzi, piastrelle bianche, piastrelle in ceramica, pareti bianche, pavimento in gres porcellanato, lavabo sottopiano, top in quarzo composito, pavimento grigio, porta doccia a battente, top nero, panca da doccia, due lavabi e mobile bagno incassato
Bagni classici con doccia doppia - Foto e idee per arredare
5


