Bagni beige con vasca sottopiano - Foto e idee per arredare
Filtra anche per:
Budget
Ordina per:Popolari oggi
41 - 60 di 2.820 foto
1 di 3

"Car Wash" shower with multiple shower heads/body sprays. Beautiful see-thru fireplace between bathroom and bedroom.
Immagine di una grande stanza da bagno padronale chic con ante con bugna sagomata, lavabo sottopiano, top in granito, vasca sottopiano, doccia aperta, WC monopezzo, ante grigie, piastrelle di marmo, pareti beige e pavimento in travertino
Immagine di una grande stanza da bagno padronale chic con ante con bugna sagomata, lavabo sottopiano, top in granito, vasca sottopiano, doccia aperta, WC monopezzo, ante grigie, piastrelle di marmo, pareti beige e pavimento in travertino
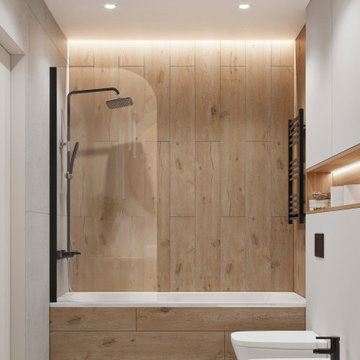
Idee per una stanza da bagno padronale scandinava di medie dimensioni con ante lisce, ante in legno scuro, vasca sottopiano, WC sospeso, piastrelle grigie, piastrelle in gres porcellanato, pareti grigie, pavimento con piastrelle in ceramica, lavabo a bacinella, top in legno, pavimento bianco, doccia con tenda, top beige, un lavabo e mobile bagno sospeso
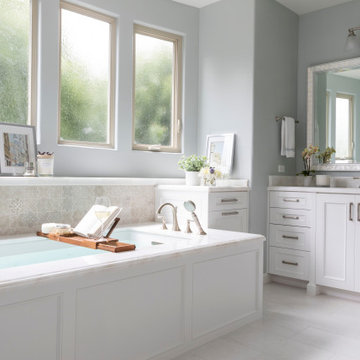
Traditional master bath remodel in Manhatten Beach California has a large undermount tub with a marble slab tub deck and white wainscot panel surround, mosaic tile wall, brushed nickel hardware, custom laundry basket pull out drawer, white recessed panel cabinets and 5 piece drawers, large shell mirror, marble slab countertop and backspash, and marble floors.
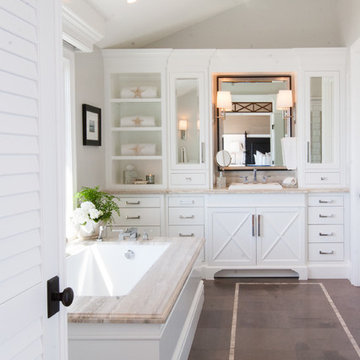
Idee per una stanza da bagno padronale stile marinaro di medie dimensioni con ante bianche, lavabo da incasso, vasca sottopiano, pareti grigie, pavimento in ardesia, top in quarzo composito, pavimento marrone e ante con riquadro incassato

Luxurious master bath done in neutral tones and natural textures. Zen like harmony between tile,glass and stone make this an enviable retreat.
2010 A-List Award for Best Home Remodel
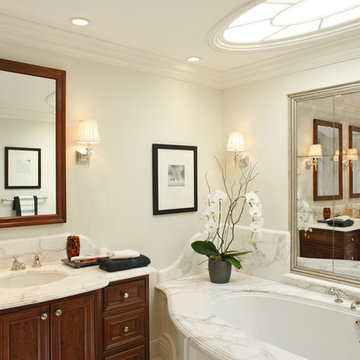
This 6500 s.f. new home on one of the best blocks in San Francisco’s Pacific Heights, was designed for the needs of family with two work-from-home professionals. We focused on well-scaled rooms and excellent flow between spaces. We applied customized classical detailing and luxurious materials over a modern design approach of clean lines and state-of-the-art contemporary amenities. Materials include integral color stucco, custom mahogany windows, book-matched Calacatta marble, slate roofing and wrought-iron railings.

Located in stylish Chelsea, this updated five-floor townhouse incorporates both a bold, modern aesthetic and sophisticated, polished taste. Palettes range from vibrant and playful colors in the family and kids’ spaces to softer, rich tones in the master bedroom and formal dining room. DHD interiors embraced the client’s adventurous taste, incorporating dynamic prints and striking wallpaper into each room, and a stunning floor-to-floor stair runner. Lighting became one of the most crucial elements as well, as ornate vintage fixtures and eye-catching sconces are featured throughout the home.
Photography: Emily Andrews
Architect: Robert Young Architecture
3 Bedrooms / 4,000 Square Feet

Cosmic Black granite on tub deck, shown with an under mount tub. Vanities and custom designed granite backsplash are also Cosmic Black granite. By TJ Maurer Construction.

Idee per una piccola stanza da bagno per bambini design con ante marroni, vasca sottopiano, WC sospeso, piastrelle marroni, piastrelle effetto legno, pavimento con piastrelle effetto legno, lavabo rettangolare, top in laminato, pavimento marrone, top marrone, un lavabo e mobile bagno incassato
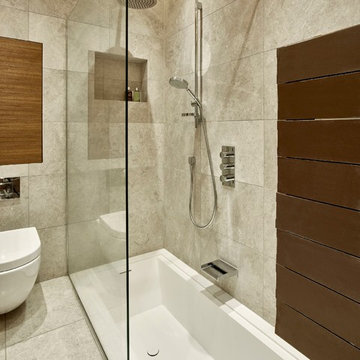
Image of the sunken bath in the en-suite
Nick Smith www.nsphotography.co.uk
Immagine di una stanza da bagno padronale contemporanea di medie dimensioni con ante lisce, ante in legno scuro, vasca sottopiano, doccia aperta, piastrelle grigie, pareti grigie, pavimento in gres porcellanato, lavabo sospeso e top in legno
Immagine di una stanza da bagno padronale contemporanea di medie dimensioni con ante lisce, ante in legno scuro, vasca sottopiano, doccia aperta, piastrelle grigie, pareti grigie, pavimento in gres porcellanato, lavabo sospeso e top in legno
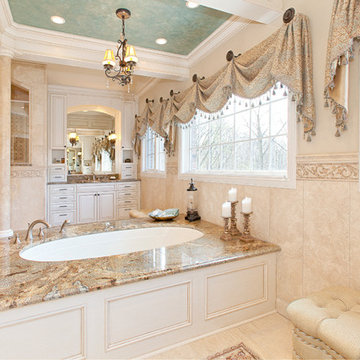
Idee per una grande stanza da bagno padronale classica con ante con bugna sagomata, ante in legno chiaro, vasca sottopiano, doccia alcova, WC monopezzo, piastrelle marroni, pareti beige, pavimento con piastrelle in ceramica, top in granito, lavabo sottopiano e pavimento beige

Doug Burke Photography
Esempio di un'ampia stanza da bagno padronale american style con vasca sottopiano, pareti beige, pavimento in travertino, doccia ad angolo, piastrelle beige, piastrelle in pietra, lavabo a bacinella, ante con bugna sagomata, ante in legno bruno e top in granito
Esempio di un'ampia stanza da bagno padronale american style con vasca sottopiano, pareti beige, pavimento in travertino, doccia ad angolo, piastrelle beige, piastrelle in pietra, lavabo a bacinella, ante con bugna sagomata, ante in legno bruno e top in granito

Ванная комната с двойной раковиной. Сочетание коричневого и синего цветов
Esempio di una stanza da bagno classica di medie dimensioni con ante marroni, vasca sottopiano, WC sospeso, piastrelle blu, piastrelle in ceramica, pareti bianche, pavimento con piastrelle in ceramica, lavabo da incasso, top in quarzo composito, top bianco, due lavabi, mobile bagno freestanding e ante in stile shaker
Esempio di una stanza da bagno classica di medie dimensioni con ante marroni, vasca sottopiano, WC sospeso, piastrelle blu, piastrelle in ceramica, pareti bianche, pavimento con piastrelle in ceramica, lavabo da incasso, top in quarzo composito, top bianco, due lavabi, mobile bagno freestanding e ante in stile shaker

High-quality turnkey bathroom renovation is a guarantee of comfort for apartment owners. This room requires a special approach, since a huge number of engineering communications are concentrated in a limited space, and humidity and active vaporization impose increased requirements on finishing materials.
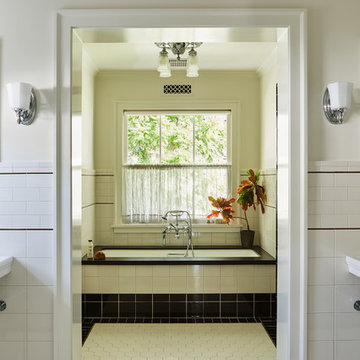
The master bath is designed after the bold, two-tone tile baths of the 1920s and 30s, employing patterns, materials, and a color palette popular in the period. Photography by Sam Frost.

La salle de bain est en deux parties. Une partie douche derrière le placard central, une partie baignoire face au meuble vasque suspendu. Celui ci est très fonctionnel avec ses vasques semi encastrées et son plan vasque sur lequel on peut poser des éléments. Le coin salle de bain est délimité par une verrière qui apporte du cachet. Cet aménagement permet de bénéficier d'une grande baignoire ainsi que d'une grande douche.
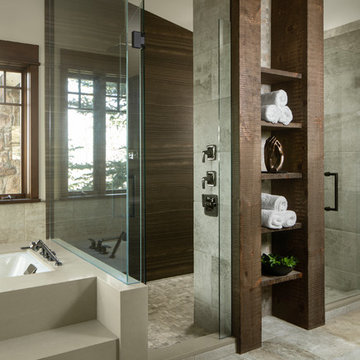
Photographer - Kimberly Gavin
Immagine di una stanza da bagno padronale stile rurale con ante in legno bruno, vasca sottopiano, doccia a filo pavimento, piastrelle grigie, pavimento grigio e porta doccia a battente
Immagine di una stanza da bagno padronale stile rurale con ante in legno bruno, vasca sottopiano, doccia a filo pavimento, piastrelle grigie, pavimento grigio e porta doccia a battente

Elegant Traditional Master Bath
Photographer: Sacha Griffin
Idee per una grande stanza da bagno padronale chic con lavabo sottopiano, ante con bugna sagomata, ante verdi, top in granito, vasca sottopiano, doccia ad angolo, WC a due pezzi, piastrelle beige, piastrelle in gres porcellanato, pareti beige, pavimento in gres porcellanato, pavimento beige, porta doccia a battente, top beige, panca da doccia, due lavabi e mobile bagno incassato
Idee per una grande stanza da bagno padronale chic con lavabo sottopiano, ante con bugna sagomata, ante verdi, top in granito, vasca sottopiano, doccia ad angolo, WC a due pezzi, piastrelle beige, piastrelle in gres porcellanato, pareti beige, pavimento in gres porcellanato, pavimento beige, porta doccia a battente, top beige, panca da doccia, due lavabi e mobile bagno incassato
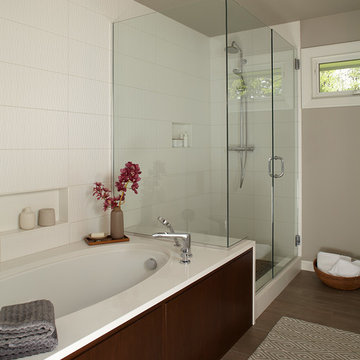
By removing the existing his and her closets from the master bathroom and annexing space from the laundry room, we were able to design in separate tub and showers to fit into the space. White tile with a distinct midcentury pattern on it clads (2) full walls and lightens up the space. The sleek undermount tub with white quartz top is beautiful in its simplicity and is balanced out by the walnut skirt panels that are easily removed by touch latches.
The large format porcelain tile has a natural feel to it which ties in to the mixed grey toned rocks on the shower floor for consistency.
Wendi Nordeck Photography
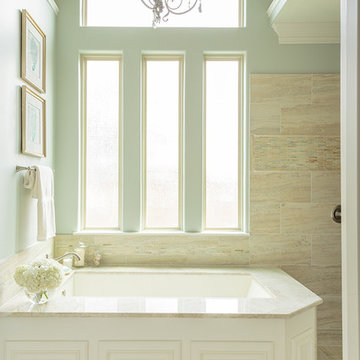
Master Bathroom soaking tub Taj Mahal quartzite top; Fashion Accents F013 Sand Border dal tile border and San Michele Crema porcelain vein cut wall tile color is silver strand from Sherwin Williams
and trim Alabaster Sherwin Williams
Bagni beige con vasca sottopiano - Foto e idee per arredare
3

