Bagni beige con vasca sottopiano - Foto e idee per arredare
Filtra anche per:
Budget
Ordina per:Popolari oggi
141 - 160 di 2.820 foto
1 di 3
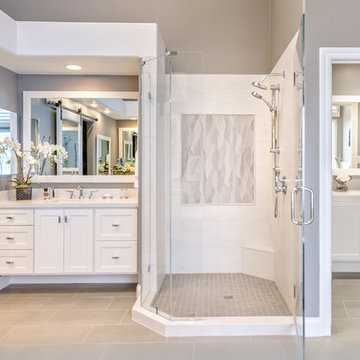
Blue Gator Photography
Immagine di una grande stanza da bagno padronale tradizionale con ante in stile shaker, ante bianche, vasca sottopiano, piastrelle grigie, piastrelle in gres porcellanato, pareti grigie, pavimento in gres porcellanato, lavabo sottopiano e top in quarzo composito
Immagine di una grande stanza da bagno padronale tradizionale con ante in stile shaker, ante bianche, vasca sottopiano, piastrelle grigie, piastrelle in gres porcellanato, pareti grigie, pavimento in gres porcellanato, lavabo sottopiano e top in quarzo composito
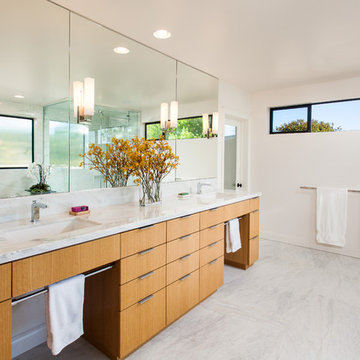
Primary Bathroom with Carrara marble floor slabs, white oak vanity and toilet room beyond. Photo by Clark Dugger
Idee per una grande stanza da bagno padronale contemporanea con lavabo sottopiano, ante lisce, ante in legno chiaro, piastrelle bianche, vasca sottopiano, doccia ad angolo, WC a due pezzi, piastrelle di marmo, pareti bianche, pavimento in marmo, top in marmo, pavimento bianco e porta doccia a battente
Idee per una grande stanza da bagno padronale contemporanea con lavabo sottopiano, ante lisce, ante in legno chiaro, piastrelle bianche, vasca sottopiano, doccia ad angolo, WC a due pezzi, piastrelle di marmo, pareti bianche, pavimento in marmo, top in marmo, pavimento bianco e porta doccia a battente
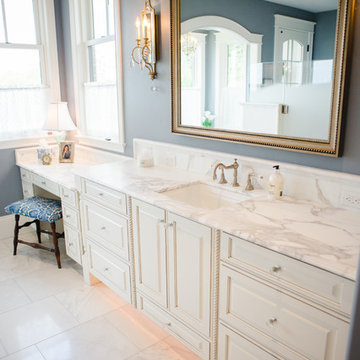
Sara Parsons
Esempio di una stanza da bagno padronale classica di medie dimensioni con ante in stile shaker, ante bianche, vasca sottopiano, pareti blu, pavimento in marmo, lavabo sottopiano e top in marmo
Esempio di una stanza da bagno padronale classica di medie dimensioni con ante in stile shaker, ante bianche, vasca sottopiano, pareti blu, pavimento in marmo, lavabo sottopiano e top in marmo
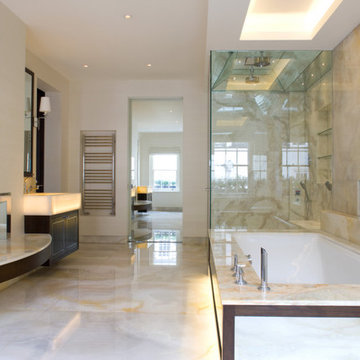
Architecture and Interior Design by PTP Architects; Project Management and Photographs by Finchatton; Works by Martinisation
Foto di una grande stanza da bagno padronale minimal con ante a filo, ante marroni, vasca sottopiano, doccia aperta, piastrelle beige, piastrelle di marmo, pareti beige, pavimento in marmo, lavabo sospeso, top in onice, pavimento beige, porta doccia a battente, top beige, toilette, due lavabi e mobile bagno sospeso
Foto di una grande stanza da bagno padronale minimal con ante a filo, ante marroni, vasca sottopiano, doccia aperta, piastrelle beige, piastrelle di marmo, pareti beige, pavimento in marmo, lavabo sospeso, top in onice, pavimento beige, porta doccia a battente, top beige, toilette, due lavabi e mobile bagno sospeso
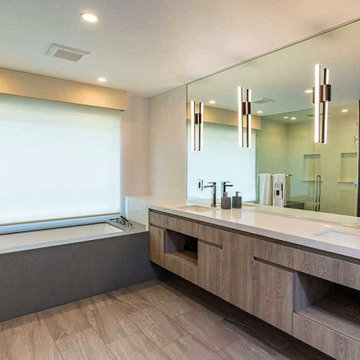
The master bathroom of which the toilet room is concealed behind a wood-clad hidden door is spacious and offers high-end amenities. As with the other bathrooms, the countertop was fabricated from a man made porcelain-based material which is highly durable and requires little maintenance.
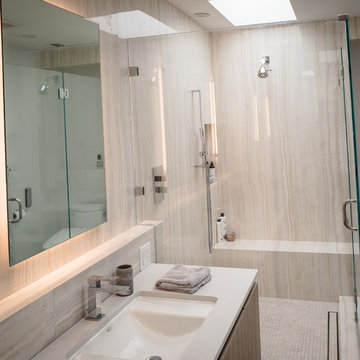
Foto di una stanza da bagno padronale moderna di medie dimensioni con ante lisce, ante in legno bruno, vasca sottopiano, doccia a filo pavimento, WC sospeso, piastrelle marroni, piastrelle di marmo, pareti marroni, pavimento in marmo, lavabo a bacinella, top in quarzo composito, pavimento bianco, doccia aperta e top bianco
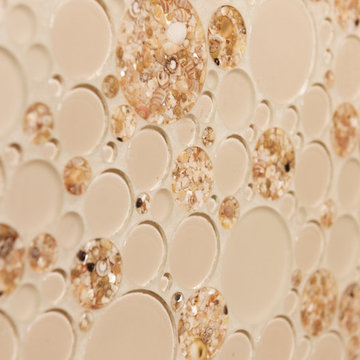
Tropical Ocean Themed Teen's Bath. Fossil Limestone Large Format Wall and Floor Tile, Shell and Glass Tile Mosaic Accents and Micro Glass Beads in Grout. Bath Remodel Interior Design and Tile Design by Valorie Spence of Interior Design Solutions Maui. Construction by Ventura Construction Corporation, Ryan at Davis Tile, Lani of Pyramid Electric Maui, and Marc Bonofiglio Plumbing. Photography by Greg Hoxsie, A Maui Beach Wedding.
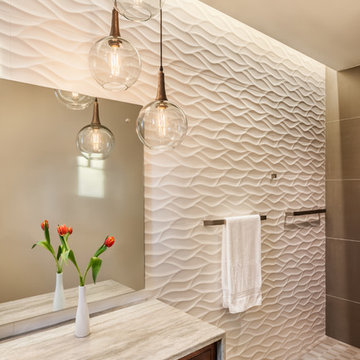
Foto di una grande stanza da bagno padronale moderna con consolle stile comò, ante in legno scuro, vasca sottopiano, doccia aperta, WC monopezzo, piastrelle bianche, piastrelle in gres porcellanato, pareti grigie, pavimento in gres porcellanato, lavabo sottopiano, top in quarzite, pavimento marrone e doccia aperta
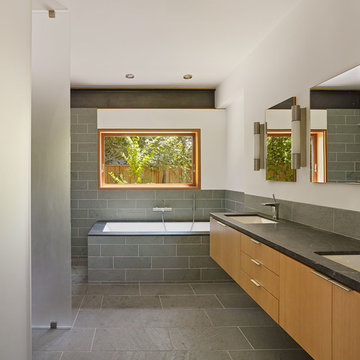
Idee per una stanza da bagno moderna con ante lisce, ante in legno scuro, vasca sottopiano, piastrelle grigie, pareti bianche, lavabo sottopiano, doccia aperta e top grigio
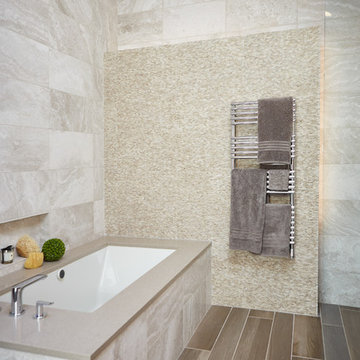
Foto di una stanza da bagno padronale design di medie dimensioni con vasca sottopiano, piastrelle beige, piastrelle bianche e pavimento in vinile
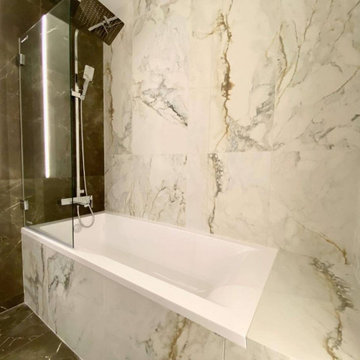
Современный ремонт однокомнатной квартиры
Ispirazione per una stanza da bagno padronale design di medie dimensioni con ante lisce, ante marroni, vasca sottopiano, vasca/doccia, WC sospeso, piastrelle beige, piastrelle in ceramica, pareti beige, pavimento con piastrelle in ceramica, lavabo sospeso, top in legno, pavimento marrone, doccia aperta, top marrone, toilette, un lavabo e mobile bagno sospeso
Ispirazione per una stanza da bagno padronale design di medie dimensioni con ante lisce, ante marroni, vasca sottopiano, vasca/doccia, WC sospeso, piastrelle beige, piastrelle in ceramica, pareti beige, pavimento con piastrelle in ceramica, lavabo sospeso, top in legno, pavimento marrone, doccia aperta, top marrone, toilette, un lavabo e mobile bagno sospeso
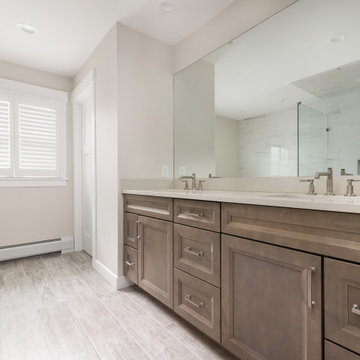
The Hidden Gem is a lake house nestled on a private lake in NJ. This house was taken down to the studs and rebuilt. The renovated kitchen is perfect for cooking and gathering. The nook holds a table with seating for 4 and is the perfect place for pancakes or afternoon tea.
The dining room has a wet with an Art TV in the center so no one will miss the game while eating Thanksgiving dinner.
The living room is a great spot to unwind at the end of the day. A gas fireplace with a reclaimed wood, live edge mantel is the focal point.
The bonus room over the garage is ideal for teenagers to gather and play video games or watch movies.
This house is light and airy and the summer sun floods in through all the windows. It's also cozy for brisk autumn nights and cooler spring days.
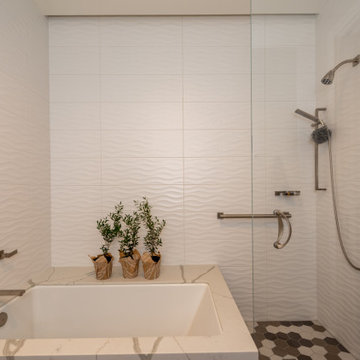
This home in Napa off Silverado was rebuilt after burning down in the 2017 fires. Architect David Rulon, a former associate of Howard Backen, known for this Napa Valley industrial modern farmhouse style. Composed in mostly a neutral palette, the bones of this house are bathed in diffused natural light pouring in through the clerestory windows. Beautiful textures and the layering of pattern with a mix of materials add drama to a neutral backdrop. The homeowners are pleased with their open floor plan and fluid seating areas, which allow them to entertain large gatherings. The result is an engaging space, a personal sanctuary and a true reflection of it's owners' unique aesthetic.
Inspirational features are metal fireplace surround and book cases as well as Beverage Bar shelving done by Wyatt Studio, painted inset style cabinets by Gamma, moroccan CLE tile backsplash and quartzite countertops.
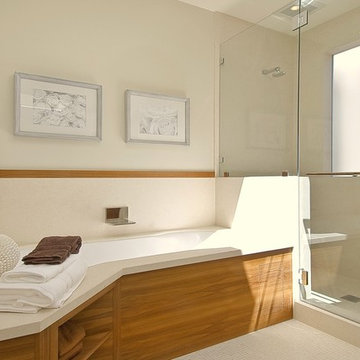
Tile layouts, slab walls, obsidian mosaic floor, teak cabinetry, smoked mirror backsplash, glass tiled backsplash, teak-framed tub deck with towel shelving
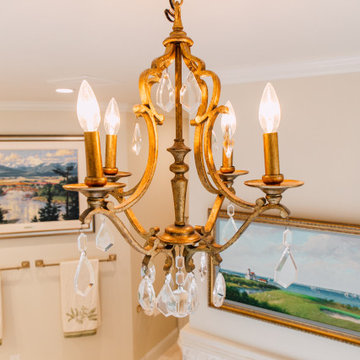
The master bathroom was redesigned and reconfigured for a more updated feel. We used custom handmade tiles and beautiful Lux Gold fixtures. The vanity has outlets in the upper cabinets to keep appliances hidden as well as a laundry basket pull out in the lower right cabinets. We disguised the front by making it look like the drawers on the opposite side.
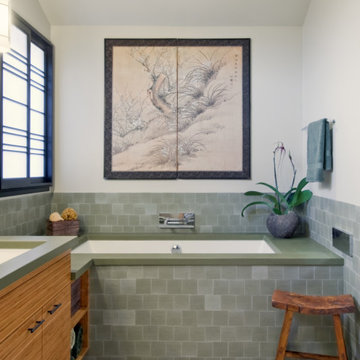
Commissioned to shed new light on a dark and dated master bath suite, we banished the cultured marble, raised the ceiling, and installed bright clerestory windows. We crowned custom bamboo cabinets with poured concrete counters, extended them to the Jacuzzi tub surrounds, and finished the space with gleaming nickel hardware, a recycled glass shower enclosure, and tumbled marble floors with radiant heating, for year-round warmth.
Our clients were so pleased with the results they asked us to continue the same sense of elegance and serenity we had started in the master bath and extend it towards a full remodel of their family room and kitchen. We installed new hardwood floors to emphasize the comfortable, quiet spaciousness of a newly arranged layout. Quartzite counters, quarter-sawn white oak cabinetry, and a recycled glass tile backsplash were combined to produce a sophisticated kitchen, gleaming surfaces and clean lines, while rough split-faced travertine brick enriched an updated fireplace, bookended by built-in shelves and cabinetry, to make a strong, practical center in the family room.
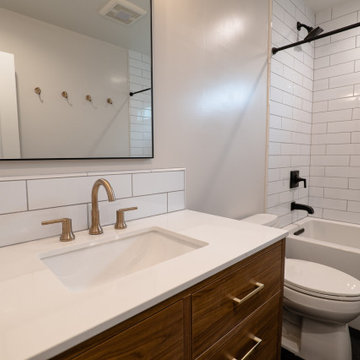
bathroom remodel by American Home Improvement, Los Angeles
Esempio di una stanza da bagno padronale chic di medie dimensioni con consolle stile comò, ante in legno scuro, vasca sottopiano, vasca/doccia, WC monopezzo, piastrelle bianche, piastrelle diamantate, pareti bianche, pavimento in gres porcellanato, lavabo da incasso, top in quarzite, pavimento nero, doccia con tenda, top bianco, panca da doccia, un lavabo e mobile bagno freestanding
Esempio di una stanza da bagno padronale chic di medie dimensioni con consolle stile comò, ante in legno scuro, vasca sottopiano, vasca/doccia, WC monopezzo, piastrelle bianche, piastrelle diamantate, pareti bianche, pavimento in gres porcellanato, lavabo da incasso, top in quarzite, pavimento nero, doccia con tenda, top bianco, panca da doccia, un lavabo e mobile bagno freestanding
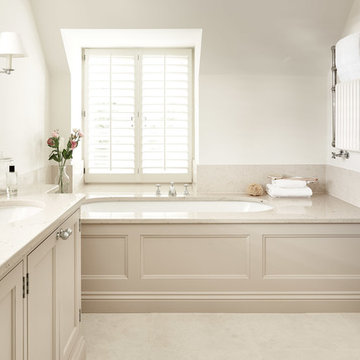
adamcarterphoto
Idee per una stanza da bagno padronale chic con ante con riquadro incassato, ante beige, vasca sottopiano, pareti bianche, lavabo sottopiano, pavimento beige e top beige
Idee per una stanza da bagno padronale chic con ante con riquadro incassato, ante beige, vasca sottopiano, pareti bianche, lavabo sottopiano, pavimento beige e top beige
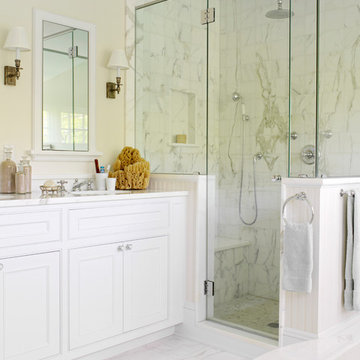
Esempio di una grande stanza da bagno padronale stile marino con ante con riquadro incassato, ante bianche, piastrelle bianche, piastrelle di marmo, top in marmo, vasca sottopiano, doccia ad angolo, pareti beige, pavimento in marmo, lavabo sottopiano, pavimento bianco e porta doccia a battente
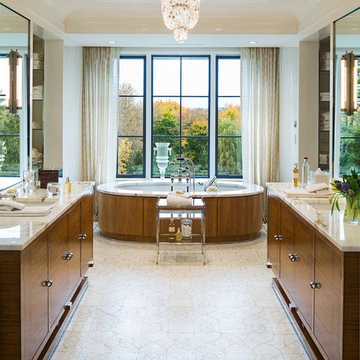
Ispirazione per una stanza da bagno padronale chic con ante in legno scuro, vasca sottopiano, lavabo sottopiano e ante lisce
Bagni beige con vasca sottopiano - Foto e idee per arredare
8

