Bagni beige con pavimento con piastrelle in ceramica - Foto e idee per arredare
Filtra anche per:
Budget
Ordina per:Popolari oggi
141 - 160 di 20.968 foto
1 di 3
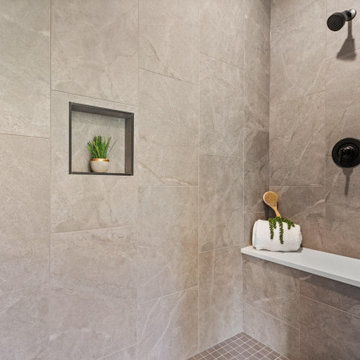
Shower
Esempio di una stanza da bagno padronale contemporanea di medie dimensioni con doccia aperta, piastrelle grigie, piastrelle in ceramica, pavimento con piastrelle in ceramica, pavimento grigio, doccia aperta e panca da doccia
Esempio di una stanza da bagno padronale contemporanea di medie dimensioni con doccia aperta, piastrelle grigie, piastrelle in ceramica, pavimento con piastrelle in ceramica, pavimento grigio, doccia aperta e panca da doccia

A midcentury motel print was the inspiration for the gorgeous pink wall.
Ispirazione per una piccola stanza da bagno per bambini moderna con ante lisce, ante in legno chiaro, vasca ad alcova, vasca/doccia, WC monopezzo, pistrelle in bianco e nero, piastrelle di cemento, pareti rosa, pavimento con piastrelle in ceramica, lavabo integrato, top in quarzo composito, pavimento nero, porta doccia a battente, top bianco, nicchia, due lavabi e mobile bagno freestanding
Ispirazione per una piccola stanza da bagno per bambini moderna con ante lisce, ante in legno chiaro, vasca ad alcova, vasca/doccia, WC monopezzo, pistrelle in bianco e nero, piastrelle di cemento, pareti rosa, pavimento con piastrelle in ceramica, lavabo integrato, top in quarzo composito, pavimento nero, porta doccia a battente, top bianco, nicchia, due lavabi e mobile bagno freestanding
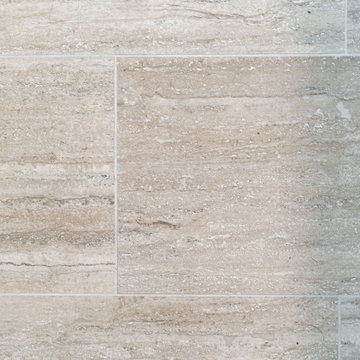
Santa Monica, CA - Complete Bathroom remodel
Installation of tile in the shower and Bathroom floor. Installation of new vanity, mirrors, vanity lighting, toilet and a fresh paint to finish.

The original bathroom light fixtures with a gold star motif were the inspiration for this fun bathroom remodel. A textured wall tile picks up shapes of the shadow block on the exterior of the home, and a whimsical cosmic palm wallpaper ties all the elements together.

The original bathroom on the main floor had an odd Jack-and-Jill layout with two toilets, two vanities and only a single tub/shower (in vintage mint green, no less). With some creative modifications to existing walls and the removal of a small linen closet, we were able to divide the space into two functional bathrooms – one of them now a true en suite master.
In the master bathroom we chose a soothing palette of warm grays – the geometric floor tile was laid in a random pattern adding to the modern minimalist style. The slab front vanity has a mid-century vibe and feels at place in the home. Storage space is always at a premium in smaller bathrooms so we made sure there was ample countertop space and an abundance of drawers in the vanity. While calming grays were welcome in the bathroom, a saturated pop of color adds vibrancy to the master bedroom and creates a vibrant backdrop for furnishings.

Ispirazione per una stanza da bagno padronale design di medie dimensioni con ante in legno chiaro, vasca da incasso, doccia alcova, WC a due pezzi, piastrelle bianche, piastrelle in ceramica, pareti grigie, pavimento con piastrelle in ceramica, top in legno, pavimento grigio, doccia aperta, due lavabi, mobile bagno sospeso, lavabo a bacinella, top marrone e ante lisce

[Our Clients]
We were so excited to help these new homeowners re-envision their split-level diamond in the rough. There was so much potential in those walls, and we couldn’t wait to delve in and start transforming spaces. Our primary goal was to re-imagine the main level of the home and create an open flow between the space. So, we started by converting the existing single car garage into their living room (complete with a new fireplace) and opening up the kitchen to the rest of the level.
[Kitchen]
The original kitchen had been on the small side and cut-off from the rest of the home, but after we removed the coat closet, this kitchen opened up beautifully. Our plan was to create an open and light filled kitchen with a design that translated well to the other spaces in this home, and a layout that offered plenty of space for multiple cooks. We utilized clean white cabinets around the perimeter of the kitchen and popped the island with a spunky shade of blue. To add a real element of fun, we jazzed it up with the colorful escher tile at the backsplash and brought in accents of brass in the hardware and light fixtures to tie it all together. Through out this home we brought in warm wood accents and the kitchen was no exception, with its custom floating shelves and graceful waterfall butcher block counter at the island.
[Dining Room]
The dining room had once been the home’s living room, but we had other plans in mind. With its dramatic vaulted ceiling and new custom steel railing, this room was just screaming for a dramatic light fixture and a large table to welcome one-and-all.
[Living Room]
We converted the original garage into a lovely little living room with a cozy fireplace. There is plenty of new storage in this space (that ties in with the kitchen finishes), but the real gem is the reading nook with two of the most comfortable armchairs you’ve ever sat in.
[Master Suite]
This home didn’t originally have a master suite, so we decided to convert one of the bedrooms and create a charming suite that you’d never want to leave. The master bathroom aesthetic quickly became all about the textures. With a sultry black hex on the floor and a dimensional geometric tile on the walls we set the stage for a calm space. The warm walnut vanity and touches of brass cozy up the space and relate with the feel of the rest of the home. We continued the warm wood touches into the master bedroom, but went for a rich accent wall that elevated the sophistication level and sets this space apart.
[Hall Bathroom]
The floor tile in this bathroom still makes our hearts skip a beat. We designed the rest of the space to be a clean and bright white, and really let the lovely blue of the floor tile pop. The walnut vanity cabinet (complete with hairpin legs) adds a lovely level of warmth to this bathroom, and the black and brass accents add the sophisticated touch we were looking for.
[Office]
We loved the original built-ins in this space, and knew they needed to always be a part of this house, but these 60-year-old beauties definitely needed a little help. We cleaned up the cabinets and brass hardware, switched out the formica counter for a new quartz top, and painted wall a cheery accent color to liven it up a bit. And voila! We have an office that is the envy of the neighborhood.
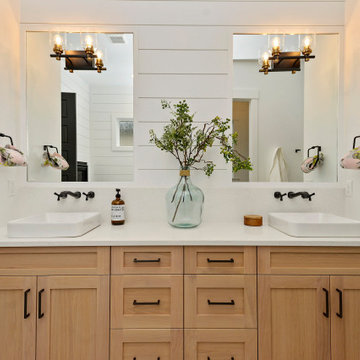
What's a farmhouse master bath without the presence of white shiplap? This master bath features a freestanding tub that sits at the center of large windows and a see-through fireplace. Vessel sinks and wall mounted matte black faucets are necessary elements of a perfect farmhouse.

The master bath, with a free standing tub, view to a zen garden and a full shower, provides a luxurious spa experience.
Ispirazione per una grande stanza da bagno padronale minimal con ante lisce, ante bianche, vasca freestanding, doccia aperta, piastrelle beige, piastrelle in ceramica, pareti bianche, pavimento con piastrelle in ceramica, lavabo sottopiano, top in quarzo composito, pavimento beige, doccia aperta, top bianco, toilette, due lavabi, mobile bagno incassato, soffitto in perlinato e pareti in perlinato
Ispirazione per una grande stanza da bagno padronale minimal con ante lisce, ante bianche, vasca freestanding, doccia aperta, piastrelle beige, piastrelle in ceramica, pareti bianche, pavimento con piastrelle in ceramica, lavabo sottopiano, top in quarzo composito, pavimento beige, doccia aperta, top bianco, toilette, due lavabi, mobile bagno incassato, soffitto in perlinato e pareti in perlinato

A custom shower stall was provided in this bathroom. The angle matches the exterior wall and the stall is extra large to give the owner extra space within. A built-in seat and alcove were necessary features and were built into the design early on. The owner provided the three-part shower head which includes a rain feature to mimic the waterfall tiles.

Take a look at the vanity in this bathroom. It features beautiful warm wood, two under sink cabinets, and open shelving in between.
Foto di una stanza da bagno padronale country di medie dimensioni con ante in stile shaker, ante marroni, vasca ad alcova, vasca/doccia, WC a due pezzi, piastrelle bianche, piastrelle diamantate, pareti beige, pavimento con piastrelle in ceramica, lavabo a bacinella, top in quarzite, pavimento beige, porta doccia scorrevole e top bianco
Foto di una stanza da bagno padronale country di medie dimensioni con ante in stile shaker, ante marroni, vasca ad alcova, vasca/doccia, WC a due pezzi, piastrelle bianche, piastrelle diamantate, pareti beige, pavimento con piastrelle in ceramica, lavabo a bacinella, top in quarzite, pavimento beige, porta doccia scorrevole e top bianco
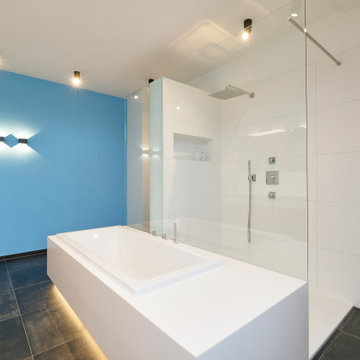
Ein Tischler wünschte sich ein großzügiges helles modernes Familienbad mit Sitzbank am Waschtisch und einem Podest für die Badewanne.
Immagine di una grande stanza da bagno contemporanea con ante lisce, ante in legno chiaro, vasca da incasso, doccia a filo pavimento, WC a due pezzi, piastrelle bianche, piastrelle in ceramica, pareti blu, pavimento con piastrelle in ceramica, lavabo da incasso, pavimento nero, doccia aperta e top bianco
Immagine di una grande stanza da bagno contemporanea con ante lisce, ante in legno chiaro, vasca da incasso, doccia a filo pavimento, WC a due pezzi, piastrelle bianche, piastrelle in ceramica, pareti blu, pavimento con piastrelle in ceramica, lavabo da incasso, pavimento nero, doccia aperta e top bianco
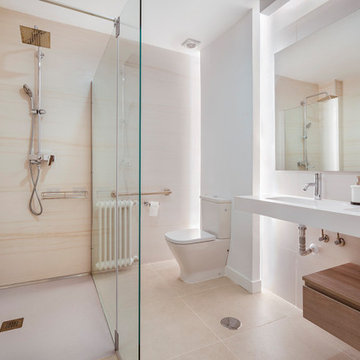
Baño accesible diseñado en tonos crema, con diversos juegos de iluminación y materiales para conseguir un espacio elegante y muy vistoso.
Ispirazione per una stanza da bagno padronale contemporanea con nessun'anta, ante bianche, doccia ad angolo, WC monopezzo, piastrelle beige, piastrelle in ceramica, pareti beige, pavimento con piastrelle in ceramica, lavabo integrato, pavimento beige, porta doccia a battente e top bianco
Ispirazione per una stanza da bagno padronale contemporanea con nessun'anta, ante bianche, doccia ad angolo, WC monopezzo, piastrelle beige, piastrelle in ceramica, pareti beige, pavimento con piastrelle in ceramica, lavabo integrato, pavimento beige, porta doccia a battente e top bianco
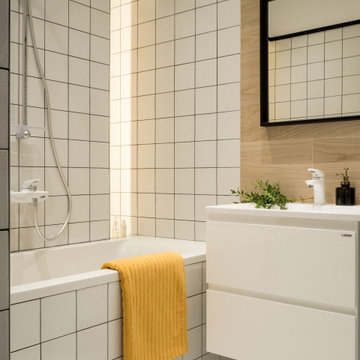
Idee per una piccola stanza da bagno padronale design con ante lisce, ante bianche, piastrelle bianche, piastrelle in ceramica, pavimento con piastrelle in ceramica, pavimento bianco, vasca ad alcova, vasca/doccia e lavabo a consolle
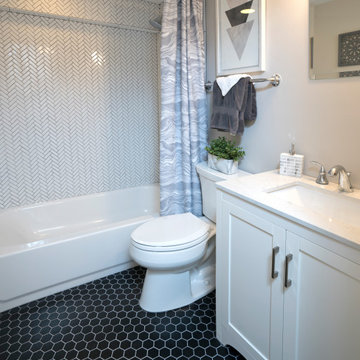
A shower/bath combo in a basement rental apartment in Washington, DC.
Idee per una piccola stanza da bagno minimalista con ante con riquadro incassato, ante bianche, WC a due pezzi, piastrelle bianche, pareti bianche, pavimento con piastrelle in ceramica, lavabo sottopiano, top in quarzo composito, pavimento nero, top bianco, vasca ad alcova e vasca/doccia
Idee per una piccola stanza da bagno minimalista con ante con riquadro incassato, ante bianche, WC a due pezzi, piastrelle bianche, pareti bianche, pavimento con piastrelle in ceramica, lavabo sottopiano, top in quarzo composito, pavimento nero, top bianco, vasca ad alcova e vasca/doccia
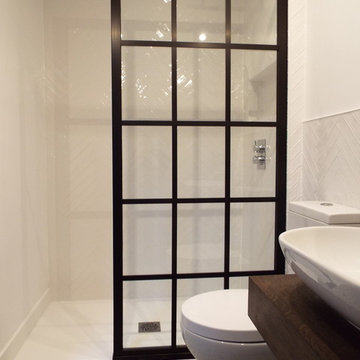
LBI transformed this small loft bathroom into a modern, stylish shower room.
We installed white herringbone tiles on the wall with patterned floor tile along with a black frame shower door.
We also installed a modern sit on basin with a solid wood vanity top to compliment the black framed shower panel.
In the shower area we installed a rain shower and tiled alcove to complete the look.
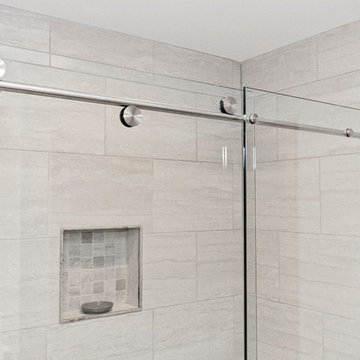
Esempio di una grande stanza da bagno padronale tradizionale con ante con riquadro incassato, ante grigie, vasca ad alcova, doccia alcova, WC a due pezzi, piastrelle grigie, piastrelle in ceramica, pareti grigie, pavimento con piastrelle in ceramica, lavabo sottopiano, top in quarzo composito, pavimento grigio, porta doccia scorrevole e top bianco

Candy
Idee per una piccola stanza da bagno con doccia minimalista con consolle stile comò, ante marroni, vasca ad alcova, vasca/doccia, WC monopezzo, piastrelle beige, piastrelle in gres porcellanato, pareti bianche, pavimento con piastrelle in ceramica, lavabo rettangolare, top in quarzo composito, pavimento beige, porta doccia scorrevole e top multicolore
Idee per una piccola stanza da bagno con doccia minimalista con consolle stile comò, ante marroni, vasca ad alcova, vasca/doccia, WC monopezzo, piastrelle beige, piastrelle in gres porcellanato, pareti bianche, pavimento con piastrelle in ceramica, lavabo rettangolare, top in quarzo composito, pavimento beige, porta doccia scorrevole e top multicolore

Newmark Homes is attuned to market trends and changing consumer demands. Newmark offers customers award-winning design and construction in homes that incorporate a nationally recognized energy efficiency program and state-of-the-art technology. View all our homes and floorplans www.newmarkhomes.com and experience the NEW mark of Excellence. Photos Credit: Premier Photography
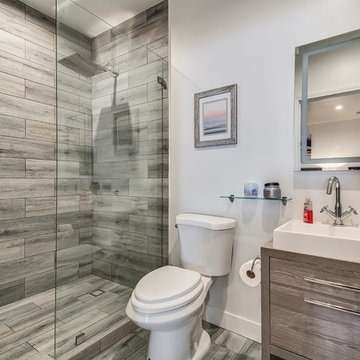
Immagine di una piccola stanza da bagno con doccia minimal con WC a due pezzi, pavimento con piastrelle in ceramica, pavimento grigio, doccia aperta, ante lisce, ante grigie, doccia alcova, piastrelle grigie e lavabo a bacinella
Bagni beige con pavimento con piastrelle in ceramica - Foto e idee per arredare
8

