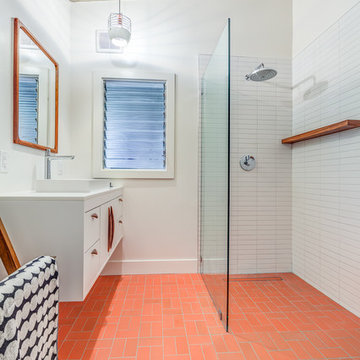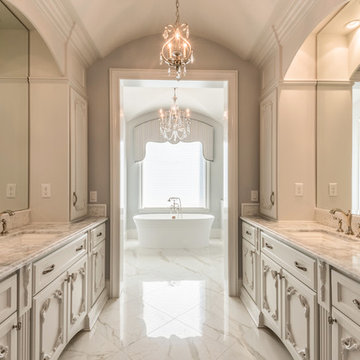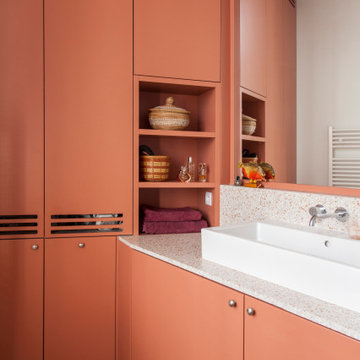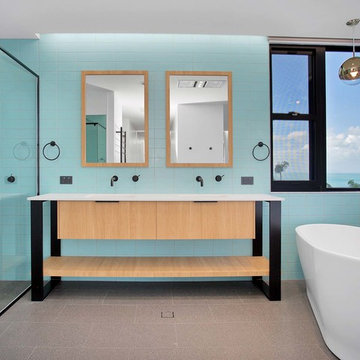Bagni arancioni con top bianco - Foto e idee per arredare
Filtra anche per:
Budget
Ordina per:Popolari oggi
1 - 20 di 655 foto
1 di 3

Photo by Ryan Bent
Foto di una stanza da bagno padronale stile marinaro di medie dimensioni con ante in legno scuro, piastrelle bianche, piastrelle in ceramica, pavimento in gres porcellanato, lavabo sottopiano, pavimento grigio, pareti grigie, top bianco e ante in stile shaker
Foto di una stanza da bagno padronale stile marinaro di medie dimensioni con ante in legno scuro, piastrelle bianche, piastrelle in ceramica, pavimento in gres porcellanato, lavabo sottopiano, pavimento grigio, pareti grigie, top bianco e ante in stile shaker

Green and pink guest bathroom with green metro tiles. brass hardware and pink sink.
Foto di una grande stanza da bagno padronale bohémian con ante in legno bruno, vasca freestanding, doccia aperta, piastrelle verdi, piastrelle in ceramica, pareti rosa, pavimento in marmo, lavabo a bacinella, top in marmo, pavimento grigio, doccia aperta e top bianco
Foto di una grande stanza da bagno padronale bohémian con ante in legno bruno, vasca freestanding, doccia aperta, piastrelle verdi, piastrelle in ceramica, pareti rosa, pavimento in marmo, lavabo a bacinella, top in marmo, pavimento grigio, doccia aperta e top bianco

Showcasing our muted pink glass tile this eclectic bathroom is soaked in style.
DESIGN
Project M plus, Oh Joy
PHOTOS
Bethany Nauert
LOCATION
Los Angeles, CA
Tile Shown: 4x12 in Rosy Finch Gloss; 4x4 & 4x12 in Carolina Wren Gloss

Foto di una stanza da bagno per bambini minimalista di medie dimensioni con ante lisce, ante marroni, vasca ad alcova, vasca/doccia, WC monopezzo, piastrelle verdi, piastrelle in ceramica, pareti bianche, pavimento con piastrelle in ceramica, lavabo sottopiano, top in quarzite, pavimento grigio, doccia con tenda, top bianco, due lavabi e mobile bagno sospeso

Bathroom renovation included using a closet in the hall to make the room into a bigger space. Since there is a tub in the hall bath, clients opted for a large shower instead.

Esempio di una piccola stanza da bagno padronale classica con ante marroni, doccia aperta, WC a due pezzi, piastrelle bianche, piastrelle in gres porcellanato, pareti bianche, pavimento con piastrelle in ceramica, lavabo sottopiano, top in quarzo composito, pavimento verde, top bianco, un lavabo, mobile bagno incassato e ante in stile shaker

Our clients decided to take their childhood home down to the studs and rebuild into a contemporary three-story home filled with natural light. We were struck by the architecture of the home and eagerly agreed to provide interior design services for their kitchen, three bathrooms, and general finishes throughout. The home is bright and modern with a very controlled color palette, clean lines, warm wood tones, and variegated tiles.

The building had a single stack running through the primary bath, so to create a double vanity, a trough sink was installed. Oversized hexagon tile makes this bathroom appear spacious, and ceramic textured like wood creates a zen-like spa atmosphere. Close attention was focused on the installation of the floor tile so that the zero-clearance walk-in shower would appear seamless throughout the space.

Ample light with custom skylight. Hand made timber vanity and recessed shaving cabinet with gold tapware and accessories. Bath and shower niche with mosaic tiles vertical stack brick bond gloss

The bathroom gets integrated sound, and fully dimmable smart lighting. Great for when you want some music in the morning or don't want to be jarred awake in the night with the lights at 100% brightness.

This 1600+ square foot basement was a diamond in the rough. We were tasked with keeping farmhouse elements in the design plan while implementing industrial elements. The client requested the space include a gym, ample seating and viewing area for movies, a full bar , banquette seating as well as area for their gaming tables - shuffleboard, pool table and ping pong. By shifting two support columns we were able to bury one in the powder room wall and implement two in the custom design of the bar. Custom finishes are provided throughout the space to complete this entertainers dream.

This 80's style Mediterranean Revival house was modernized to fit the needs of a bustling family. The home was updated from a choppy and enclosed layout to an open concept, creating connectivity for the whole family. A combination of modern styles and cozy elements makes the space feel open and inviting.
Photos By: Paul Vu

Foto di una stanza da bagno padronale chic con ante in legno scuro, vasca con piedi a zampa di leone, pareti marroni, pavimento in marmo, lavabo sottopiano, pavimento bianco, top bianco e ante con riquadro incassato

Luke White Photography
Ispirazione per una stanza da bagno padronale contemporanea di medie dimensioni con vasca freestanding, pareti blu, pavimento in gres porcellanato, top in marmo, top bianco, ante in legno scuro, lavabo sottopiano, pavimento beige e ante lisce
Ispirazione per una stanza da bagno padronale contemporanea di medie dimensioni con vasca freestanding, pareti blu, pavimento in gres porcellanato, top in marmo, top bianco, ante in legno scuro, lavabo sottopiano, pavimento beige e ante lisce

Санузел
Immagine di una piccola stanza da bagno design con ante lisce, ante blu, vasca ad alcova, vasca/doccia, WC sospeso, piastrelle bianche, pareti gialle, lavabo sottopiano, pavimento multicolore, doccia aperta, top bianco, lavanderia, un lavabo e mobile bagno sospeso
Immagine di una piccola stanza da bagno design con ante lisce, ante blu, vasca ad alcova, vasca/doccia, WC sospeso, piastrelle bianche, pareti gialle, lavabo sottopiano, pavimento multicolore, doccia aperta, top bianco, lavanderia, un lavabo e mobile bagno sospeso

Foto di una stanza da bagno con doccia moderna di medie dimensioni con ante lisce, ante bianche, doccia ad angolo, piastrelle bianche, piastrelle in ceramica, pareti bianche, lavabo a bacinella, top in quarzo composito, doccia aperta, top bianco, pavimento in mattoni e pavimento rosso

Foto di una grande stanza da bagno padronale classica con ante bianche, vasca freestanding, pareti grigie, lavabo sottopiano, pavimento bianco, pavimento con piastrelle in ceramica, doccia ad angolo, top in quarzite, porta doccia a battente, top bianco e ante con riquadro incassato

Calm and serene master with steam shower and double shower head. Low sheen walnut cabinets add warmth and color
Ispirazione per una grande stanza da bagno padronale moderna con ante in legno scuro, vasca freestanding, doccia doppia, WC monopezzo, piastrelle grigie, piastrelle di marmo, pareti grigie, pavimento in marmo, lavabo sottopiano, top in quarzo composito, pavimento grigio, porta doccia a battente, top bianco, panca da doccia, due lavabi, mobile bagno incassato e ante in stile shaker
Ispirazione per una grande stanza da bagno padronale moderna con ante in legno scuro, vasca freestanding, doccia doppia, WC monopezzo, piastrelle grigie, piastrelle di marmo, pareti grigie, pavimento in marmo, lavabo sottopiano, top in quarzo composito, pavimento grigio, porta doccia a battente, top bianco, panca da doccia, due lavabi, mobile bagno incassato e ante in stile shaker

Ispirazione per una stanza da bagno contemporanea con ante lisce, ante arancioni, pareti arancioni, lavabo a bacinella, pavimento beige e top bianco

Esempio di una stanza da bagno padronale design con ante lisce, ante in legno chiaro, vasca freestanding, doccia a filo pavimento, piastrelle blu, piastrelle verdi, piastrelle diamantate, pareti blu, lavabo integrato, pavimento grigio e top bianco
Bagni arancioni con top bianco - Foto e idee per arredare
1

