Bagni ampi con top multicolore - Foto e idee per arredare
Filtra anche per:
Budget
Ordina per:Popolari oggi
21 - 40 di 691 foto
1 di 3

Immagine di un'ampia stanza da bagno padronale tradizionale con ante in stile shaker, ante bianche, vasca freestanding, zona vasca/doccia separata, WC a due pezzi, piastrelle multicolore, piastrelle in ceramica, pareti grigie, pavimento con piastrelle effetto legno, lavabo sottopiano, top in marmo, pavimento grigio, porta doccia a battente, top multicolore, nicchia, due lavabi e mobile bagno incassato
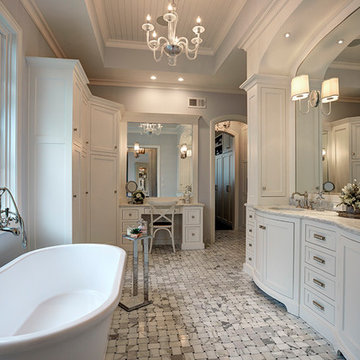
Beautiful master bath with heated marble flooring, large walk in shower, private stool area, separate makeup area, lots of storage, gray and white marble countertops. Simply elegant! Photo by Paul Bonnichsen.

Immagine di un'ampia stanza da bagno padronale eclettica con ante in legno scuro, vasca freestanding, zona vasca/doccia separata, WC monopezzo, pareti verdi, pavimento in legno massello medio, lavabo sottopiano, top in marmo, pavimento marrone, porta doccia a battente, top multicolore, toilette, due lavabi, mobile bagno freestanding e carta da parati

Our clients had a vision to turn this completely empty second story store front in downtown Beloit, WI into their home. The space now includes a bedroom, kitchen, living room, laundry room, office, powder room, master bathroom and a solarium. Luxury vinyl plank flooring was installed throughout the home and quartz countertops were installed in the bathrooms, kitchen and laundry room. Brick walls were left exposed adding historical charm to this beautiful home and a solarium provides the perfect place to quietly sit and enjoy the views of the downtown below. Making this rehabilitation even more exciting, the Downtown Beloit Association presented our clients with two awards, Best Fascade Rehabilitation over $15,000 and Best Upper Floor Development! We couldn’t be more proud!
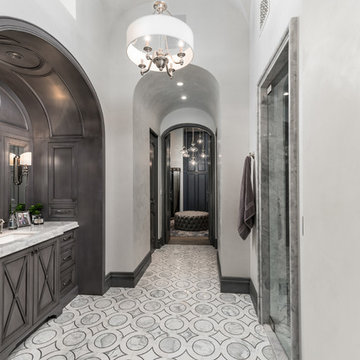
World Renowned Interior Design Firm Fratantoni Interior Designers created these beautiful home designs! They design homes for families all over the world in any size and style. They also have in-house Architecture Firm Fratantoni Design and world class Luxury Home Building Firm Fratantoni Luxury Estates! Hire one or all three companies to design, build and or remodel your home!

Builder: J. Peterson Homes
Interior Designer: Francesca Owens
Photographers: Ashley Avila Photography, Bill Hebert, & FulView
Capped by a picturesque double chimney and distinguished by its distinctive roof lines and patterned brick, stone and siding, Rookwood draws inspiration from Tudor and Shingle styles, two of the world’s most enduring architectural forms. Popular from about 1890 through 1940, Tudor is characterized by steeply pitched roofs, massive chimneys, tall narrow casement windows and decorative half-timbering. Shingle’s hallmarks include shingled walls, an asymmetrical façade, intersecting cross gables and extensive porches. A masterpiece of wood and stone, there is nothing ordinary about Rookwood, which combines the best of both worlds.
Once inside the foyer, the 3,500-square foot main level opens with a 27-foot central living room with natural fireplace. Nearby is a large kitchen featuring an extended island, hearth room and butler’s pantry with an adjacent formal dining space near the front of the house. Also featured is a sun room and spacious study, both perfect for relaxing, as well as two nearby garages that add up to almost 1,500 square foot of space. A large master suite with bath and walk-in closet which dominates the 2,700-square foot second level which also includes three additional family bedrooms, a convenient laundry and a flexible 580-square-foot bonus space. Downstairs, the lower level boasts approximately 1,000 more square feet of finished space, including a recreation room, guest suite and additional storage.
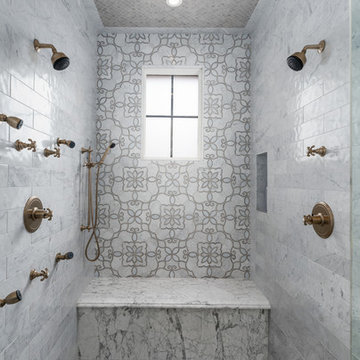
World Renowned Architecture Firm Fratantoni Design created this beautiful home! They design home plans for families all over the world in any size and style. They also have in-house Interior Designer Firm Fratantoni Interior Designers and world class Luxury Home Building Firm Fratantoni Luxury Estates! Hire one or all three companies to design and build and or remodel your home!
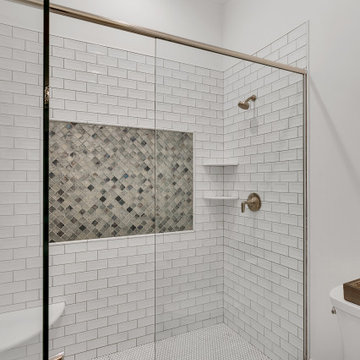
secondary bathroom with walk in shower
Esempio di un'ampia stanza da bagno per bambini moderna con consolle stile comò, ante grigie, vasca freestanding, doccia a filo pavimento, WC a due pezzi, piastrelle bianche, piastrelle diamantate, pareti bianche, pavimento in gres porcellanato, lavabo sottopiano, top in granito, pavimento grigio, porta doccia a battente, top multicolore, nicchia, un lavabo, mobile bagno incassato e soffitto a volta
Esempio di un'ampia stanza da bagno per bambini moderna con consolle stile comò, ante grigie, vasca freestanding, doccia a filo pavimento, WC a due pezzi, piastrelle bianche, piastrelle diamantate, pareti bianche, pavimento in gres porcellanato, lavabo sottopiano, top in granito, pavimento grigio, porta doccia a battente, top multicolore, nicchia, un lavabo, mobile bagno incassato e soffitto a volta
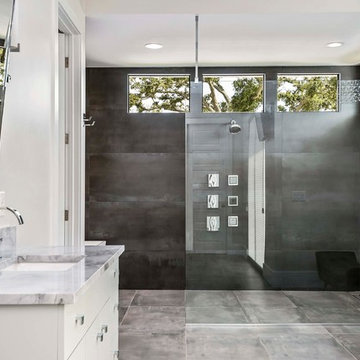
Ispirazione per un'ampia stanza da bagno padronale design con ante bianche, doccia a filo pavimento, WC a due pezzi, piastrelle nere, piastrelle in ceramica, pareti bianche, pavimento con piastrelle a mosaico, lavabo sottopiano, top in marmo, pavimento grigio, doccia aperta e top multicolore
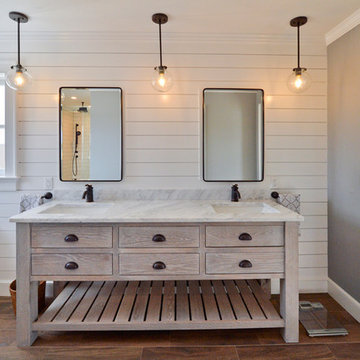
Immagine di un'ampia stanza da bagno padronale costiera con consolle stile comò, ante in legno chiaro, doccia alcova, WC monopezzo, piastrelle multicolore, piastrelle in ceramica, pareti bianche, pavimento in legno massello medio, lavabo sottopiano, top in quarzo composito, pavimento marrone, porta doccia a battente e top multicolore
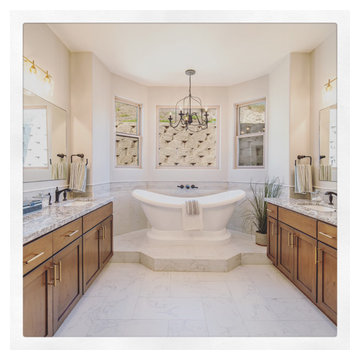
This is actually a Modern Spanish style homes, ( category not listed). When developer called our design firm to help them with designing and selecting finishes for this beautiful 5000 square-foot house, we were so excited to be able to keep the tradition of a Spanish style home nestled in the foothills overlooking the entire valley of Los Angeles. The master bath had to be centered around a soaking tub, so we built a platform and position the vanities around it. A 9 foot walk-in shower is the perfect accompaniment across from the tub, and when you’re done in the master en suite you can walk to the bedroom out the French doors to watch the sunset setting On the downtown Los Angeles skyscrapers

This stunning master bathroom features a walk-in shower with mosaic wall tile and a built-in shower bench, custom brass bathroom hardware and marble floors, which we can't get enough of!
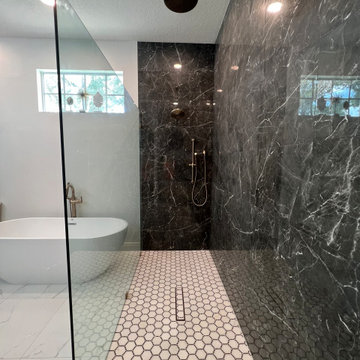
Esempio di un'ampia stanza da bagno padronale moderna con ante con riquadro incassato, ante nere, vasca freestanding, doccia alcova, WC a due pezzi, pistrelle in bianco e nero, piastrelle in gres porcellanato, pareti bianche, pavimento con piastrelle in ceramica, lavabo sottopiano, top in granito, pavimento bianco, doccia aperta, top multicolore, nicchia, due lavabi e mobile bagno incassato
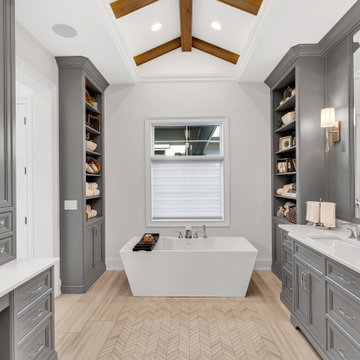
Master bathroom w/ freestanding soaking tub
Idee per un'ampia stanza da bagno padronale minimalista con ante a filo, ante grigie, vasca freestanding, vasca/doccia, WC a due pezzi, piastrelle marroni, piastrelle in gres porcellanato, pareti bianche, pavimento in gres porcellanato, lavabo sottopiano, top in granito, pavimento beige, top multicolore, nicchia, due lavabi, mobile bagno incassato, travi a vista e pannellatura
Idee per un'ampia stanza da bagno padronale minimalista con ante a filo, ante grigie, vasca freestanding, vasca/doccia, WC a due pezzi, piastrelle marroni, piastrelle in gres porcellanato, pareti bianche, pavimento in gres porcellanato, lavabo sottopiano, top in granito, pavimento beige, top multicolore, nicchia, due lavabi, mobile bagno incassato, travi a vista e pannellatura

World Renowned Luxury Home Builder Fratantoni Luxury Estates built these beautiful Bathrooms! They build homes for families all over the country in any size and style. They also have in-house Architecture Firm Fratantoni Design and world-class interior designer Firm Fratantoni Interior Designers! Hire one or all three companies to design, build and or remodel your home!
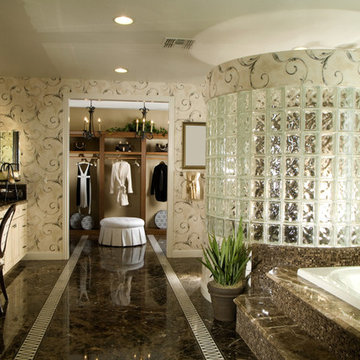
Have you been dreaming of your custom, personalized bathroom for years? Now is the time to call the Woodbridge, NJ bathroom transformation specialists. Whether you're looking to gut your space and start over, or make minor but transformative changes - Barron Home Remodeling Corporation are the experts to partner with!
We listen to our clients dreams, visions and most of all: budget. Then we get to work on drafting an amazing plan to face-lift your bathroom. No bathroom renovation or remodel is too big or small for us. From that very first meeting throughout the process and over the finish line, Barron Home Remodeling Corporation's professional staff have the experience and expertise you deserve!
Only trust a licensed, insured and bonded General Contractor for your bathroom renovation or bathroom remodel in Woodbridge, NJ. There are plenty of amateurs that you could roll the dice on, but Barron's team are the seasoned pros that will give you quality work and peace of mind.

Idee per un'ampia stanza da bagno padronale country con ante con riquadro incassato, ante in legno scuro, vasca freestanding, zona vasca/doccia separata, piastrelle di pietra calcarea, pavimento in pietra calcarea, doccia aperta, due lavabi, mobile bagno incassato, piastrelle beige, pareti beige, top in marmo, pavimento beige, lavabo integrato e top multicolore
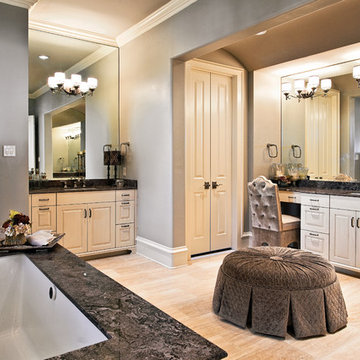
The master bathroom is a cool toned grey with white and dark grey accents. The granite bathtub surround is carried over into the countertops. The custom ottoman and tufted vanity seat tie in the linens to the space. https://www.hausofblaylock.com
www.hausofblaylock.com
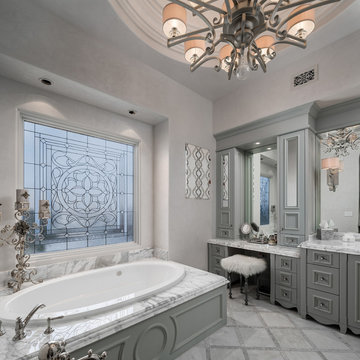
World Renowned Architecture Firm Fratantoni Design created this beautiful home! They design home plans for families all over the world in any size and style. They also have in-house Interior Designer Firm Fratantoni Interior Designers and world class Luxury Home Building Firm Fratantoni Luxury Estates! Hire one or all three companies to design and build and or remodel your home!
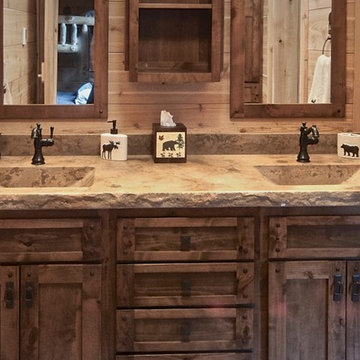
Double vanity with integrated 'Barrel' style sink in a natural finish, 2.5" thick with a hand chiseled front edge.
Idee per un'ampia stanza da bagno per bambini rustica con lavabo integrato, top in cemento e top multicolore
Idee per un'ampia stanza da bagno per bambini rustica con lavabo integrato, top in cemento e top multicolore
Bagni ampi con top multicolore - Foto e idee per arredare
2

