Bagni ampi con lastra di pietra - Foto e idee per arredare
Filtra anche per:
Budget
Ordina per:Popolari oggi
61 - 80 di 590 foto
1 di 3
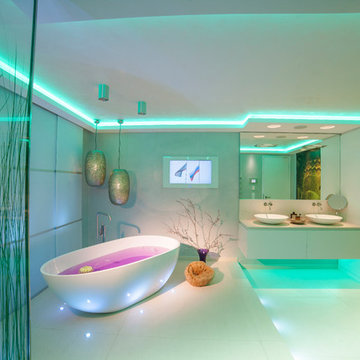
Ideen-Manufaktur mit Raum und Licht-Design für die Sinne by Torsten Müller das private Spa das richtige Urlaubsdomizil für Sie.
Torsten Müller Baddesign, renommierter Bad und Raum-Designer gestalte Bad und SPA-Konzepte mit einzigartigem Ambiente.Der Experte für Interior Design, Bad, Raum und Seminare.
Neben der Funktionalität steht der Wohlfühlfaktor der Räume für Torsten Müller im Vordergrund. Räume und Spa-Einrichtungen werden zu einer Oase der Ruhe 2006 wurde sein Atelier in Bad Honnef von dem Magazin "SCHÖNER WOHNEN" als Top-Badstudio prämiert, inzwischen setzt er europaweit Maßstäbe im SPA- und Raumdesign: Torsten Müller zählt zur deutschen Elite. Neben seiner Tätigkeit als Designer hält Torsten Müller Fachvorträge in den Bereichen Innenarchitektur, Design und Spa und ist als Berater für Internationale Hersteller und Handwerksbetriebe tätig. Die "Welt am Sonntag" zählte ihn zur Top 30 der deutschen Baddesigner. 2011 nannte die "Frankfurter Rundschau" den Designer unter den europäischen Top-Adressen der Ritualarchitektur. Die "Bad Honnefer Zeitung" und das Magazin "Das Bad" bezeichneten seine Bad-Designs und Licht-Konzepte als zukunftsweisend.
Trotz aller Auszeichnungen ist Torsten Müller stehts auf Augenhöhe mit seinen Kunden und verliert sein Ziel "Raumkonzepte für die Sinne" nie aus den Augen.
Keywords:
Baddesign, Baddesigner, Badgestaltung, exklusive Bäder, modernes Badezimmer, Badeinrichtung, Badideen, Torsten Müller, Badezimmer Design, Badezimmer, Badplanung,Design,by Torsten Müller,ideas,Dream,bathroom,Luxurious,shower,Creative, Light,spa,inspired, lightdesign, Innovative Glasdusche als Individuallösung
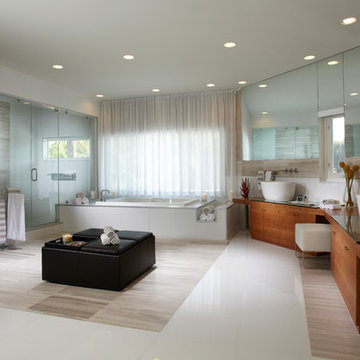
Master Bath
A multi-functional ottoman on rollers takes center stage in the master bath, where the 12-foot-long shower and a Serenity tub from Aquatic steal the show. Walls of mirror and Mont Blanc marble wrap the room in sheer elegance.
A TOUCHDOWN BY DESIGN
Interior design by Jennifer Corredor, J Design Group, Coral Gables, Florida
Text by Christine Davis
Photography by Daniel Newcomb, Palm Beach Gardens, FL
What did Detroit Lions linebacker, Stephen Tulloch, do when he needed a decorator for his new Miami 10,000-square-foot home? He tackled the situation by hiring interior designer Jennifer Corredor. Never defensive, he let her have run of the field. “He’d say, ‘Jen, do your thing,’” she says. And she did it well.
The first order of the day was to get a lay of the land and a feel for what he wanted. For his primary residence, Tulloch chose a home in Pinecrest, Florida. — a great family neighborhood known for its schools and ample lot sizes. “His lot is huge,” Corredor says. “He could practice his game there if he wanted.”
A laidback feeling permeates the suburban village, where mostly Mediterranean homes intermix with a few modern styles. With views toward the pool and a landscaped yard, Tulloch’s 10,000-square-foot home touches on both, a Mediterranean exterior with chic contemporary interiors.
Step inside, where high ceilings and a sculptural stairway with oak treads and linear spindles immediately capture the eye. “Knowing he was more inclined toward an uncluttered look, and taking into consideration his age and lifestyle, I naturally took the path of choosing more modern furnishings,” the designer says.
In the dining room, Tulloch specifically asked for a round table and Corredor found “Xilos Simplice” by Maxalto, a table that seats six to eight and has a Lazy Susan.
And just past the stairway, two armless chairs from Calligaris and a semi-round sofa shape the living room. In keeping with Tulloch’s desire for a simple no-fuss lifestyle, leather is often used for upholstery. “He preferred wipe-able areas,” she says. “Nearly everything in the living room is clad in leather.”
An architecturally striking, oak-coffered ceiling warms the family room, while Saturnia marble flooring grounds the space in cool comfort. “Since it’s just off the kitchen, this relaxed space provides the perfect place for family and friends to congregate — somewhere to hang out,” Corredor says. The deep-seated sofa wrapped in tan leather and Minotti armchairs in white join a pair of linen-clad ottomans for ample seating.
With eight bedrooms in the home, there was “plenty of space to repurpose,” Corredor says. “Five are used for sleeping quarters, but the others have been converted into a billiard room, a home office and the memorabilia room.” On the first floor, the billiard room is set for fun and entertainment with doors that open to the pool area.
The memorabilia room presented quite a challenge. Undaunted, Corredor delved into a seemingly never-ending collection of mementos to create a tribute to Tulloch’s career. “His team colors are blue and white, so we used those colors in this space,” she says.
In a nod to Tulloch’s career on and off the field, his home office displays awards, recognition plaques and photos from his foundation. A Copenhagen desk, Herman Miller chair and leather-topped credenza further an aura of masculinity.
All about relaxation, the master bedroom would not be complete without its own sitting area for viewing sports updates or late-night movies. Here, lounge chairs recline to create the perfect spot for Tulloch to put his feet up and watch TV. “He wanted it to be really comfortable,” Corredor says
A total redo was required in the master bath, where the now 12-foot-long shower is a far cry from those in a locker room. “This bath is more like a launching pad to get you going in the morning,” Corredor says.
“All in all, it’s a fun, warm and beautiful environment,” the designer says. “I wanted to create something unique, that would make my client proud and happy.” In Tulloch’s world, that’s a touchdown.
Your friendly Interior design firm in Miami at your service.
Contemporary - Modern Interior designs.
Top Interior Design Firm in Miami – Coral Gables.
Office,
Offices,
Kitchen,
Kitchens,
Bedroom,
Bedrooms,
Bed,
Queen bed,
King Bed,
Single bed,
House Interior Designer,
House Interior Designers,
Home Interior Designer,
Home Interior Designers,
Residential Interior Designer,
Residential Interior Designers,
Modern Interior Designers,
Miami Beach Designers,
Best Miami Interior Designers,
Miami Beach Interiors,
Luxurious Design in Miami,
Top designers,
Deco Miami,
Luxury interiors,
Miami modern,
Interior Designer Miami,
Contemporary Interior Designers,
Coco Plum Interior Designers,
Miami Interior Designer,
Sunny Isles Interior Designers,
Pinecrest Interior Designers,
Interior Designers Miami,
J Design Group interiors,
South Florida designers,
Best Miami Designers,
Miami interiors,
Miami décor,
Miami Beach Luxury Interiors,
Miami Interior Design,
Miami Interior Design Firms,
Beach front,
Top Interior Designers,
top décor,
Top Miami Decorators,
Miami luxury condos,
Top Miami Interior Decorators,
Top Miami Interior Designers,
Modern Designers in Miami,
modern interiors,
Modern,
Pent house design,
white interiors,
Miami, South Miami, Miami Beach, South Beach, Williams Island, Sunny Isles, Surfside, Fisher Island, Aventura, Brickell, Brickell Key, Key Biscayne, Coral Gables, CocoPlum, Coconut Grove, Pinecrest, Miami Design District, Golden Beach, Downtown Miami, Miami Interior Designers, Miami Interior Designer, Interior Designers Miami, Modern Interior Designers, Modern Interior Designer, Modern interior decorators, Contemporary Interior Designers, Interior decorators, Interior decorator, Interior designer, Interior designers, Luxury, modern, best, unique, real estate, decor
J Design Group – Miami Interior Design Firm – Modern – Contemporary
Contact us: (305) 444-4611 http://www.JDesignGroup.com
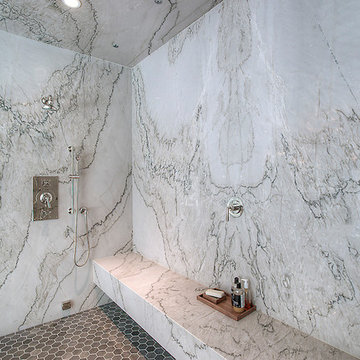
Natural stone walls and ceiling large master suite stay shower.
Immagine di un'ampia stanza da bagno padronale tradizionale con ante lisce, ante in legno scuro, doccia doppia, lastra di pietra, top in quarzite, pavimento grigio e porta doccia a battente
Immagine di un'ampia stanza da bagno padronale tradizionale con ante lisce, ante in legno scuro, doccia doppia, lastra di pietra, top in quarzite, pavimento grigio e porta doccia a battente
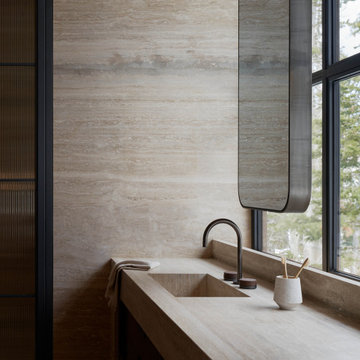
Idee per un'ampia stanza da bagno padronale minimalista con ante lisce, ante marroni, vasca freestanding, doccia alcova, piastrelle beige, lastra di pietra, pareti beige, pavimento in marmo, lavabo integrato, top in quarzite, pavimento beige, porta doccia a battente, top beige, toilette, due lavabi, mobile bagno incassato e soffitto in legno
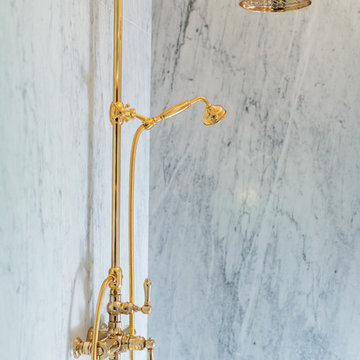
Ispirazione per un'ampia stanza da bagno padronale tradizionale con top in marmo, doccia alcova, consolle stile comò, ante in legno scuro, piastrelle bianche, lastra di pietra, pareti marroni e pavimento con piastrelle in ceramica
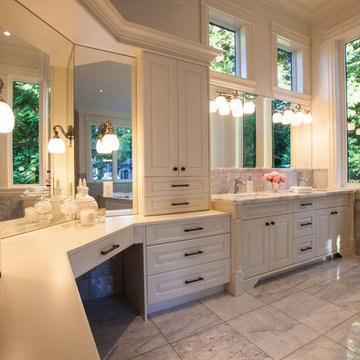
Photos by Mike Victory
Ispirazione per un'ampia stanza da bagno padronale tradizionale con lavabo sottopiano, ante con riquadro incassato, ante bianche, top in marmo, vasca da incasso, doccia ad angolo, WC monopezzo, piastrelle grigie, lastra di pietra, pareti bianche e pavimento in marmo
Ispirazione per un'ampia stanza da bagno padronale tradizionale con lavabo sottopiano, ante con riquadro incassato, ante bianche, top in marmo, vasca da incasso, doccia ad angolo, WC monopezzo, piastrelle grigie, lastra di pietra, pareti bianche e pavimento in marmo
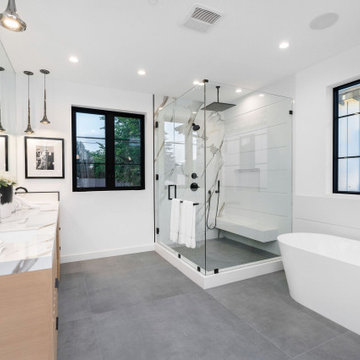
Esempio di un'ampia stanza da bagno padronale classica con ante in legno chiaro, vasca freestanding, WC a due pezzi, piastrelle bianche, lastra di pietra, pavimento in gres porcellanato, lavabo sottopiano, top in quarzo composito, pavimento grigio, porta doccia a battente, top bianco, panca da doccia, due lavabi e mobile bagno incassato

Ispirazione per un'ampia stanza da bagno padronale minimal con ante lisce, ante beige, vasca freestanding, doccia aperta, WC monopezzo, piastrelle bianche, lastra di pietra, pareti beige, pavimento in gres porcellanato, lavabo da incasso, top in pietra calcarea, pavimento marrone, doccia aperta, top bianco, toilette, due lavabi, mobile bagno sospeso, soffitto a volta e pannellatura
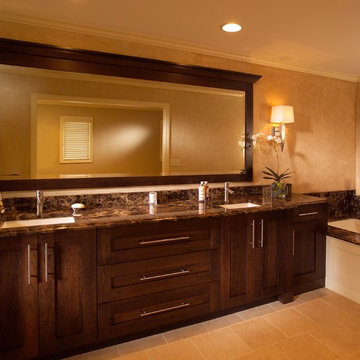
The cabinetry is cherry wood with flat panel doors and drawer fronts. The mirror frame was custom built and finished to match the cabinetry. Porcelain tile with the look of tumbled limestone was chosen for the floor. The countertop, tub deck, and backsplash are Emperador Dark 3cm marble.
Photograph by Steve Brown Photography
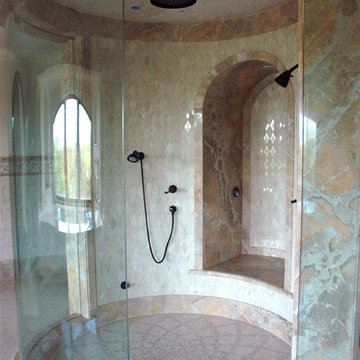
Foto di un'ampia stanza da bagno padronale mediterranea con top in marmo, piastrelle beige, pareti beige, pavimento in marmo, consolle stile comò, ante in legno bruno, vasca ad alcova, doccia ad angolo, lastra di pietra e lavabo a consolle
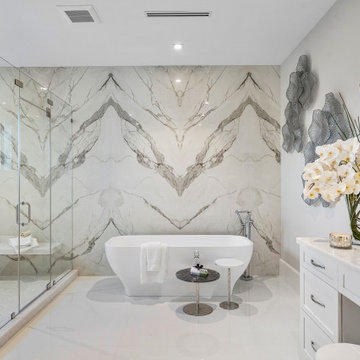
Full bathroom with shower and freestanding bathtub.
Immagine di un'ampia stanza da bagno padronale classica con ante a filo, ante bianche, vasca freestanding, doccia alcova, WC monopezzo, lastra di pietra, pareti beige, pavimento in marmo, lavabo da incasso, top in marmo, pavimento beige, porta doccia a battente, top bianco, un lavabo e mobile bagno incassato
Immagine di un'ampia stanza da bagno padronale classica con ante a filo, ante bianche, vasca freestanding, doccia alcova, WC monopezzo, lastra di pietra, pareti beige, pavimento in marmo, lavabo da incasso, top in marmo, pavimento beige, porta doccia a battente, top bianco, un lavabo e mobile bagno incassato
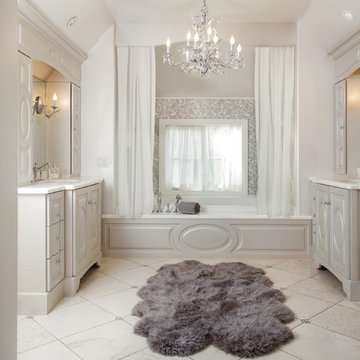
Esempio di un'ampia stanza da bagno padronale chic con consolle stile comò, ante beige, vasca ad alcova, doccia alcova, WC a due pezzi, piastrelle grigie, lastra di pietra, pareti beige, pavimento in pietra calcarea, lavabo sottopiano, top in pietra calcarea, pavimento beige e porta doccia a battente

Besonderheit: Rustikaler, Uriger Style, viel Altholz und Felsverbau
Konzept: Vollkonzept und komplettes Interiore-Design Stefan Necker – Tegernseer Badmanufaktur
Projektart: Renovierung/Umbau alter Saunabereich
Projektart: EFH / Keller
Umbaufläche ca. 50 qm
Produkte: Sauna, Kneipsches Fussbad, Ruhenereich, Waschtrog, WC, Dusche, Hebeanlage, Wandbrunnen, Türen zu den Angrenzenden Bereichen, Verkleidung Hauselektrifizierung
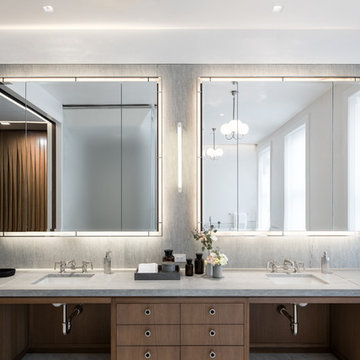
Townhouse master bath with minimal Danby marble details and Venetian plaster finishes on the walls. Custom fumed white oak cabinetry. Photo by Alan Tansey. Architecture and Interior Design by MKCA.
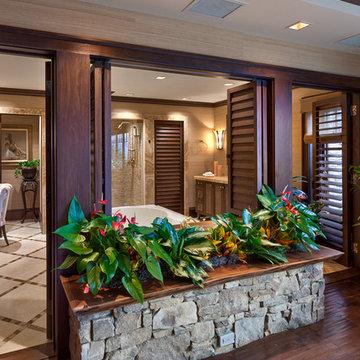
Idee per un'ampia stanza da bagno padronale tradizionale con vasca da incasso, piastrelle beige, doccia alcova, ante in stile shaker, ante in legno scuro, lastra di pietra, pareti beige, pavimento in marmo, lavabo sottopiano e top in marmo
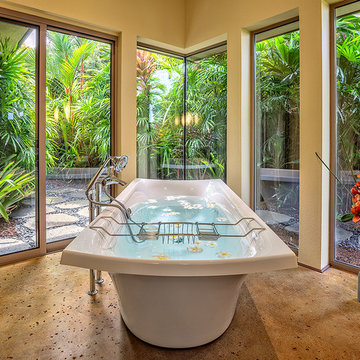
A desirable master bath with a modern free standing bathtub strategically placed to give a sense of indoor outdoor living. The corner windows add the the over all spaciousness of the room.
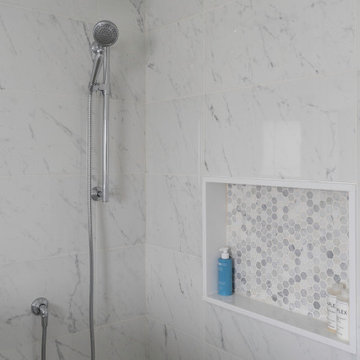
This home was completely remodelled with high end stainless steel appliances, custom millwork cabinets, new hardwood flooring throughout, and new fixtures.
The updated home is now a bright, inviting space to entertain and create new memories in.
The renovation continued into the living, dining, and entry areas as well as the upstairs bedrooms and master bathroom. A large barn door was installed in the upstairs master bedroom to conceal the walk in closet.
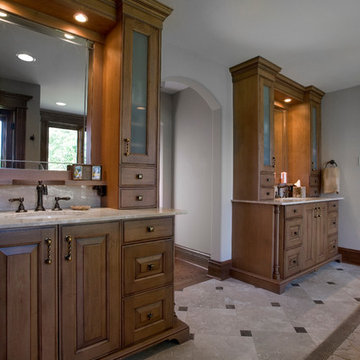
http://www.cabinetwerks.com. Natural cherry his and her vanities with roman travertine countertops and custom leaded glass mirror. Towers feature opaque glass fronts. Photo by Linda Oyama Bryan. Cabinetry by Wood-Mode/Brookhaven.
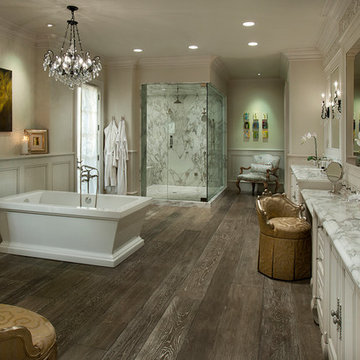
In this dream master bathroom, we love the wood floors, marble tile shower, and large soaking tub.
Idee per un'ampia stanza da bagno padronale tradizionale con ante con bugna sagomata, ante bianche, vasca freestanding, doccia ad angolo, WC a due pezzi, piastrelle bianche, lastra di pietra, pareti beige, parquet scuro, lavabo sottopiano, top in marmo, pavimento beige e porta doccia a battente
Idee per un'ampia stanza da bagno padronale tradizionale con ante con bugna sagomata, ante bianche, vasca freestanding, doccia ad angolo, WC a due pezzi, piastrelle bianche, lastra di pietra, pareti beige, parquet scuro, lavabo sottopiano, top in marmo, pavimento beige e porta doccia a battente
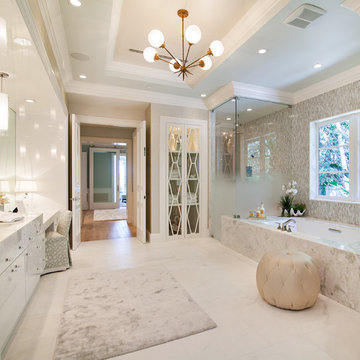
Dean Matthews
Immagine di un'ampia stanza da bagno padronale classica con ante lisce, ante bianche, doccia a filo pavimento, piastrelle bianche, lastra di pietra, pavimento in marmo, lavabo sottopiano, top in marmo e vasca sottopiano
Immagine di un'ampia stanza da bagno padronale classica con ante lisce, ante bianche, doccia a filo pavimento, piastrelle bianche, lastra di pietra, pavimento in marmo, lavabo sottopiano, top in marmo e vasca sottopiano
Bagni ampi con lastra di pietra - Foto e idee per arredare
4

