Bagni american style piccoli - Foto e idee per arredare
Filtra anche per:
Budget
Ordina per:Popolari oggi
41 - 60 di 2.460 foto
1 di 3
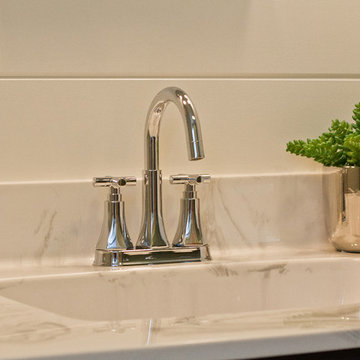
Abigail Rose Photography
Idee per una piccola stanza da bagno con doccia american style con ante con riquadro incassato, ante nere, WC a due pezzi, pareti bianche, pavimento in vinile, lavabo da incasso, top in marmo, pavimento marrone e porta doccia a battente
Idee per una piccola stanza da bagno con doccia american style con ante con riquadro incassato, ante nere, WC a due pezzi, pareti bianche, pavimento in vinile, lavabo da incasso, top in marmo, pavimento marrone e porta doccia a battente
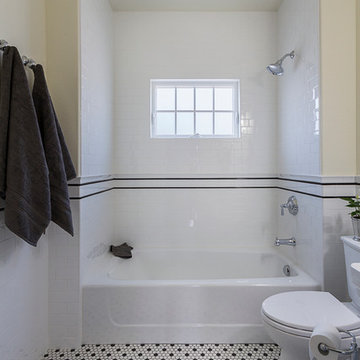
The Guest Bathroom bathtub was relocated to be under the window, which is the only new window in the house. This window has insulating, frosted glass to provide privacy and to keep out cold drafts.
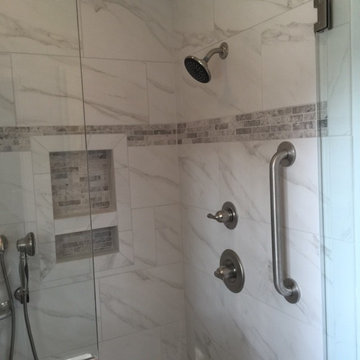
Master Shower - Stainless Faucets & Grab Bars. Frameless Shower Door & Glass Panel. Double Wall Niche with mini subway gray marble tiles. Porcelain wall tiles - 12x24 Carrera Look.
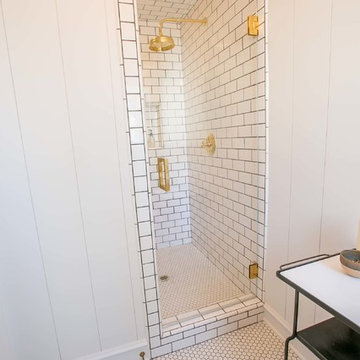
Ispirazione per una piccola stanza da bagno stile americano con doccia alcova, WC monopezzo, piastrelle bianche, piastrelle in ceramica, pareti bianche e pavimento con piastrelle a mosaico
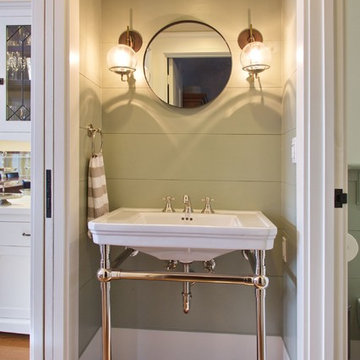
Console sink between Dining Room and toilet/shower area. wood paneling with custom grooves, re-used original door as pocket doorSunny Grewal Photographer, Interior Design by Ingrid Ballmann Interior Design
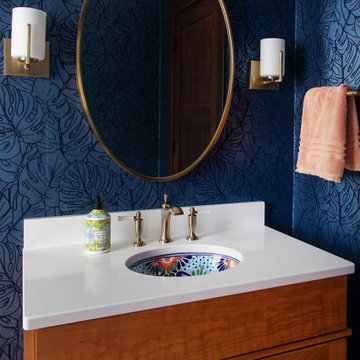
Sweeney Design Remodel updated all the finishes, including the flooring and wallpaper. We replaced a pedestal sink and wall-hung cabinet with a beautiful Mexican-painted sink the clients had collected and set it on a wooden vanity. Glacier-white granite was featured on the powder bath vanity. The floor was replaced with a terracotta-colored hexagon tile that complemented the ornate sink, and indigo wallpaper with a subtle botanical print tied the room together. A stunning crystal chandelier offered another focal point for the space. For storage, we added matching corner cabinets with granite countertops.
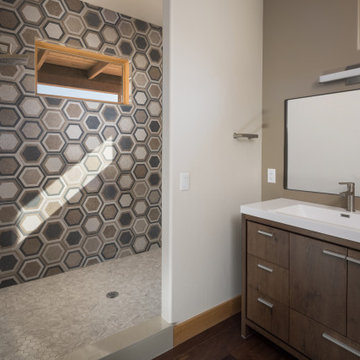
Idee per una piccola stanza da bagno padronale stile americano con ante lisce, ante in legno scuro, doccia aperta, piastrelle beige, piastrelle in ceramica, pareti beige, pavimento in legno massello medio, lavabo integrato, top in superficie solida, doccia aperta, top bianco, due lavabi e mobile bagno freestanding
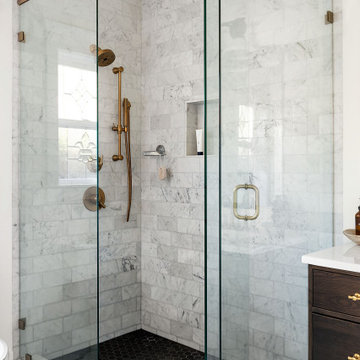
Foto di una piccola stanza da bagno padronale stile americano con ante lisce, ante in legno bruno e top in quarzo composito
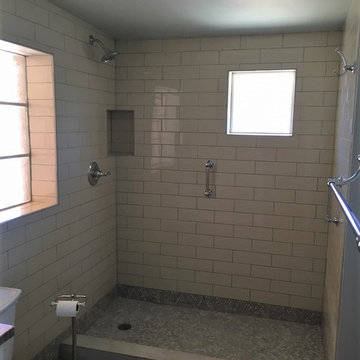
This home in a popular neighborhood close to Arizona State University dates probably to just before "mid-century and now has all NEW Fixtures and Finishes. The room was gutted and a new bathroom created. The goal of the project was to have a bathroom for this 1940's cottage that looked like it could be original but, was clean and fresh and healthy. Actually the windows and millwork and door openings are all original. The fixtures and finishes selected were to be in character with the decade in which the home was built which means the look is more World War II era and cottage / bungalow in ambiance. All this was softly and gently dramatized with the use and design of the 2 tone tile in creamy white and soft gray tiles throughout.
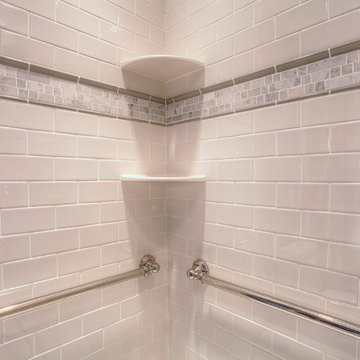
The powder main bathroom was expanded with a shower, custom console sink, recessed medicine cabinet, marble tile hex floor and white subway tile.
Idee per una piccola stanza da bagno stile americano con consolle stile comò, doccia aperta, WC a due pezzi, piastrelle bianche, piastrelle diamantate, pareti blu, pavimento in marmo, lavabo a consolle e top in marmo
Idee per una piccola stanza da bagno stile americano con consolle stile comò, doccia aperta, WC a due pezzi, piastrelle bianche, piastrelle diamantate, pareti blu, pavimento in marmo, lavabo a consolle e top in marmo
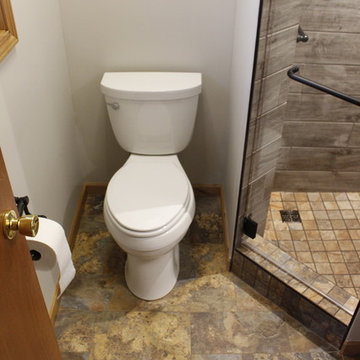
Esempio di una piccola stanza da bagno con doccia stile americano con ante con bugna sagomata, ante in legno chiaro, doccia ad angolo, WC a due pezzi, pavimento in vinile, lavabo da incasso e top piastrellato
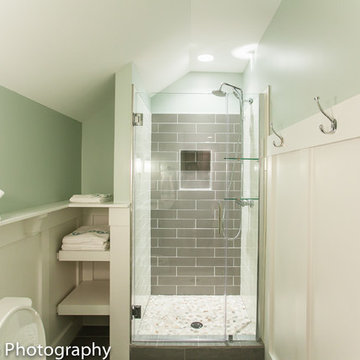
Attic space converted to kids bedroom and bath
Dan Xiao photography
Idee per una piccola stanza da bagno american style con pareti verdi, pavimento in gres porcellanato, lavabo sottopiano, top in marmo, doccia alcova, WC a due pezzi, piastrelle grigie e piastrelle in gres porcellanato
Idee per una piccola stanza da bagno american style con pareti verdi, pavimento in gres porcellanato, lavabo sottopiano, top in marmo, doccia alcova, WC a due pezzi, piastrelle grigie e piastrelle in gres porcellanato
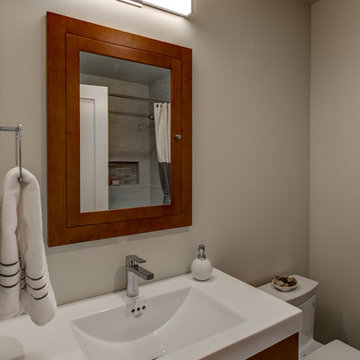
Treve Johnson Photography
Idee per una piccola stanza da bagno stile americano con lavabo integrato, ante lisce, ante in legno scuro, WC monopezzo e pareti beige
Idee per una piccola stanza da bagno stile americano con lavabo integrato, ante lisce, ante in legno scuro, WC monopezzo e pareti beige
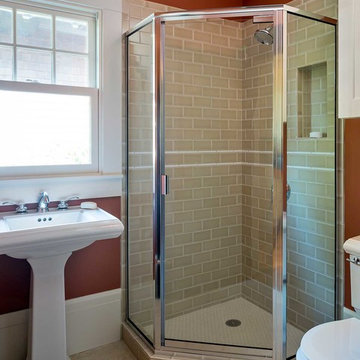
Immagine di una piccola stanza da bagno con doccia stile americano con lavabo a colonna, doccia ad angolo, piastrelle beige, piastrelle in ceramica, pareti rosse, WC a due pezzi e pavimento in linoleum
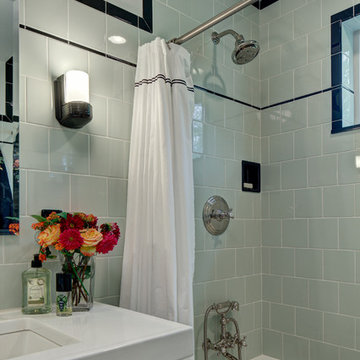
Wing Wong, Memories TTL
Immagine di una piccola stanza da bagno american style con vasca ad alcova e doccia con tenda
Immagine di una piccola stanza da bagno american style con vasca ad alcova e doccia con tenda
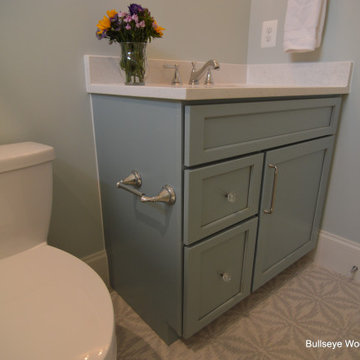
Custom vanity in Marina Blue with Pewter Glaze.
Foto di una piccola stanza da bagno per bambini stile americano con ante blu, top in quarzo composito, top bianco, un lavabo, mobile bagno incassato e ante in stile shaker
Foto di una piccola stanza da bagno per bambini stile americano con ante blu, top in quarzo composito, top bianco, un lavabo, mobile bagno incassato e ante in stile shaker
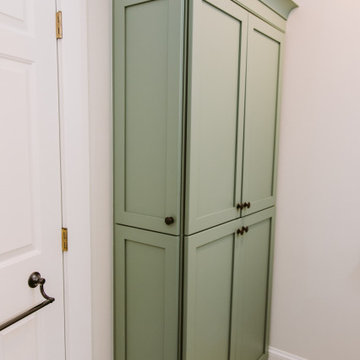
Foto di una piccola stanza da bagno padronale american style con ante in stile shaker, ante verdi, doccia ad angolo, WC a due pezzi, piastrelle bianche, piastrelle diamantate, pareti bianche, pavimento in travertino, lavabo da incasso, top in saponaria, pavimento beige, porta doccia a battente, top bianco, nicchia, un lavabo e mobile bagno incassato
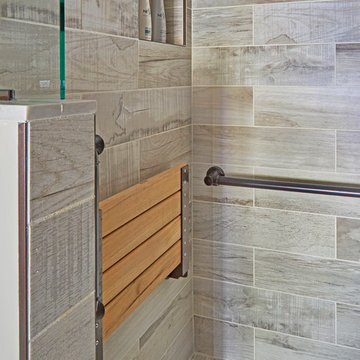
This project was completed for clients who wanted a comfortable, accessible 1ST floor bathroom for their grown daughter to use during visits to their home as well as a nicely-appointed space for any guest. Their daughter has some accessibility challenges so the bathroom was also designed with that in mind.
The original space worked fairly well in some ways, but we were able to tweak a few features to make the space even easier to maneuver through. We started by making the entry to the shower flush so that there is no curb to step over. In addition, although there was an existing oversized seat in the shower, it was way too deep and not comfortable to sit on and just wasted space. We made the shower a little smaller and then provided a fold down teak seat that is slip resistant, warm and comfortable to sit on and can flip down only when needed. Thus we were able to create some additional storage by way of open shelving to the left of the shower area. The open shelving matches the wood vanity and allows a spot for the homeowners to display heirlooms as well as practical storage for things like towels and other bath necessities.
We carefully measured all the existing heights and locations of countertops, toilet seat, and grab bars to make sure that we did not undo the things that were already working well. We added some additional hidden grab bars or “grabcessories” at the toilet paper holder and shower shelf for an extra layer of assurance. Large format, slip-resistant floor tile was added eliminating as many grout lines as possible making the surface less prone to tripping. We used a wood look tile as an accent on the walls, and open storage in the vanity allowing for easy access for clean towels. Bronze fixtures and frameless glass shower doors add an elegant yet homey feel that was important for the homeowner. A pivot mirror allows adjustability for different users.
If you are interested in designing a bathroom featuring “Living In Place” or accessibility features, give us a call to find out more. Susan Klimala, CKBD, is a Certified Aging In Place Specialist (CAPS) and particularly enjoys helping her clients with unique needs in the context of beautifully designed spaces.
Designed by: Susan Klimala, CKD, CBD
Photography by: Michael Alan Kaskel
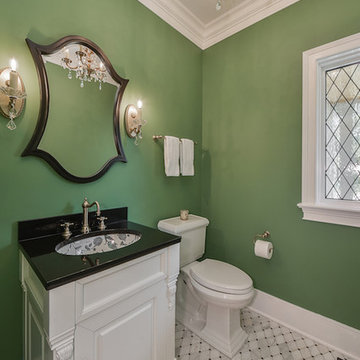
Idee per un piccolo bagno di servizio american style con ante con bugna sagomata, ante bianche, WC a due pezzi, pareti verdi, pavimento in marmo, lavabo sottopiano, top in granito e top nero
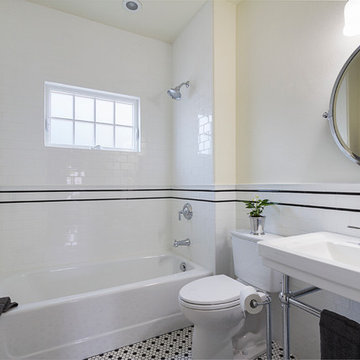
The Guest Bathroom was re-configured within the existing space.
Idee per una piccola stanza da bagno con doccia stile americano con vasca ad alcova, vasca/doccia, WC a due pezzi, pistrelle in bianco e nero, piastrelle diamantate, pareti bianche, pavimento con piastrelle in ceramica, lavabo a consolle e pavimento multicolore
Idee per una piccola stanza da bagno con doccia stile americano con vasca ad alcova, vasca/doccia, WC a due pezzi, pistrelle in bianco e nero, piastrelle diamantate, pareti bianche, pavimento con piastrelle in ceramica, lavabo a consolle e pavimento multicolore
Bagni american style piccoli - Foto e idee per arredare
3

