Bagni american style con pareti bianche - Foto e idee per arredare
Filtra anche per:
Budget
Ordina per:Popolari oggi
81 - 100 di 3.210 foto
1 di 3
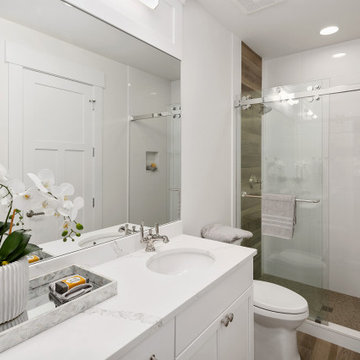
Secondary bathroom
Ispirazione per una stanza da bagno stile americano di medie dimensioni con ante in stile shaker, ante bianche, doccia alcova, WC monopezzo, piastrelle marroni, piastrelle in gres porcellanato, pareti bianche, lavabo sottopiano, top in quarzite, porta doccia scorrevole, top bianco, un lavabo e mobile bagno incassato
Ispirazione per una stanza da bagno stile americano di medie dimensioni con ante in stile shaker, ante bianche, doccia alcova, WC monopezzo, piastrelle marroni, piastrelle in gres porcellanato, pareti bianche, lavabo sottopiano, top in quarzite, porta doccia scorrevole, top bianco, un lavabo e mobile bagno incassato

This 90s craftsman home's master bathroom was in need of a facelift. The goal: to incorporate modern elements and expand the storage while keeping the existing layout and beautiful stone tile floors. When keeping existing tile, our designers take great care to match with complementing colors and patterns, which you see achieved here with neutral colors that match the floor's earth tone. The vanity was redone with custom cabinetry for extra storage and reduced countertop clutter. The matte black fixtures contrast sharply with the white marbled countertop for that bold modern touch. The "round the corner" shower nook was the perfect setup for converting to a walk-in shower with way more space to move around and no doors to get in the way. And of course the Jacuzzi tub got a much needed update with brand new jet features and a heated towel rack for maximum coziness.
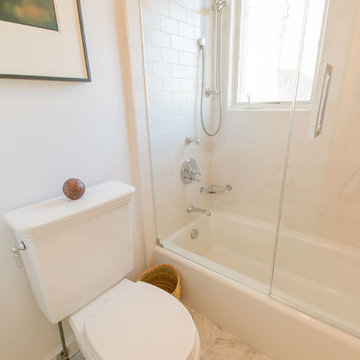
Ispirazione per una piccola stanza da bagno per bambini stile americano con vasca/doccia, WC monopezzo, pareti bianche e pavimento in marmo

Idee per una grande stanza da bagno padronale stile americano con ante con finitura invecchiata, pareti bianche, pavimento in laminato, lavabo a bacinella, top in marmo, pavimento grigio, top nero, due lavabi, mobile bagno incassato e ante lisce
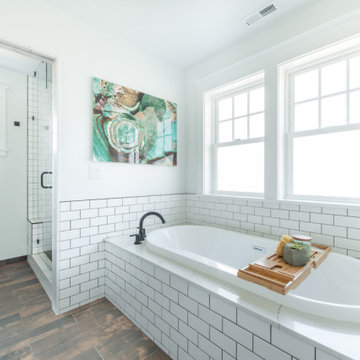
Completed in 2019, this is a home we completed for client who initially engaged us to remodeled their 100 year old classic craftsman bungalow on Seattle’s Queen Anne Hill. During our initial conversation, it became readily apparent that their program was much larger than a remodel could accomplish and the conversation quickly turned toward the design of a new structure that could accommodate a growing family, a live-in Nanny, a variety of entertainment options and an enclosed garage – all squeezed onto a compact urban corner lot.
Project entitlement took almost a year as the house size dictated that we take advantage of several exceptions in Seattle’s complex zoning code. After several meetings with city planning officials, we finally prevailed in our arguments and ultimately designed a 4 story, 3800 sf house on a 2700 sf lot. The finished product is light and airy with a large, open plan and exposed beams on the main level, 5 bedrooms, 4 full bathrooms, 2 powder rooms, 2 fireplaces, 4 climate zones, a huge basement with a home theatre, guest suite, climbing gym, and an underground tavern/wine cellar/man cave. The kitchen has a large island, a walk-in pantry, a small breakfast area and access to a large deck. All of this program is capped by a rooftop deck with expansive views of Seattle’s urban landscape and Lake Union.
Unfortunately for our clients, a job relocation to Southern California forced a sale of their dream home a little more than a year after they settled in after a year project. The good news is that in Seattle’s tight housing market, in less than a week they received several full price offers with escalator clauses which allowed them to turn a nice profit on the deal.
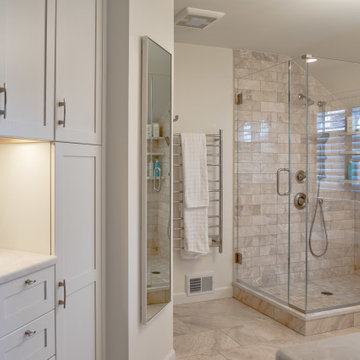
The footprint of this bathroom remained true to its original form. Our clients wanted to add more storage opportunities so customized cabinetry solutions were added. Finishes were updated with a focus on staying true to the original craftsman aesthetic of this Sears Kit Home. This pull and replace bathroom remodel was designed and built by Meadowlark Design + Build in Ann Arbor, Michigan. Photography by Sean Carter.
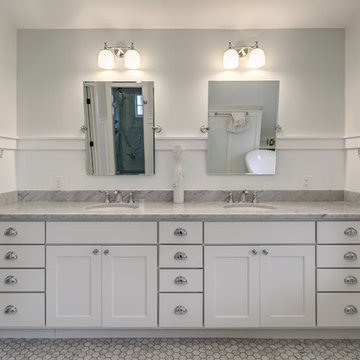
Esempio di una stanza da bagno padronale american style di medie dimensioni con ante in stile shaker, ante bianche, pareti bianche, pavimento in legno massello medio, lavabo sottopiano, top in marmo e vasca freestanding
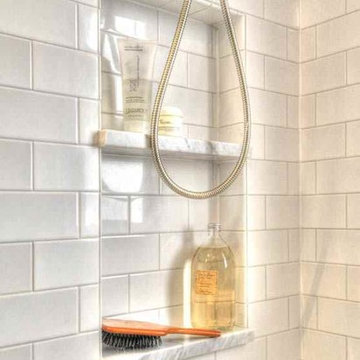
Larry Laszlo
Idee per una piccola stanza da bagno padronale american style con ante con riquadro incassato, vasca da incasso, vasca/doccia, WC a due pezzi, piastrelle bianche, piastrelle in ceramica, pareti bianche, pavimento in marmo, top in marmo e lavabo sottopiano
Idee per una piccola stanza da bagno padronale american style con ante con riquadro incassato, vasca da incasso, vasca/doccia, WC a due pezzi, piastrelle bianche, piastrelle in ceramica, pareti bianche, pavimento in marmo, top in marmo e lavabo sottopiano
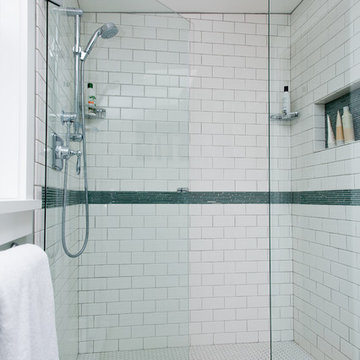
Ross Anania
Ispirazione per una stanza da bagno stile americano di medie dimensioni con WC monopezzo, pareti bianche, pavimento con piastrelle in ceramica, doccia alcova, piastrelle bianche, piastrelle diamantate, lavabo sottopiano, ante bianche e ante lisce
Ispirazione per una stanza da bagno stile americano di medie dimensioni con WC monopezzo, pareti bianche, pavimento con piastrelle in ceramica, doccia alcova, piastrelle bianche, piastrelle diamantate, lavabo sottopiano, ante bianche e ante lisce
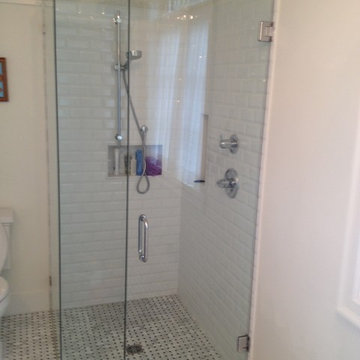
This totally frameless neo-angle shower suits a more traditional decor despite the modern material. The unique neo-angle shape is space saving for a small bathroom
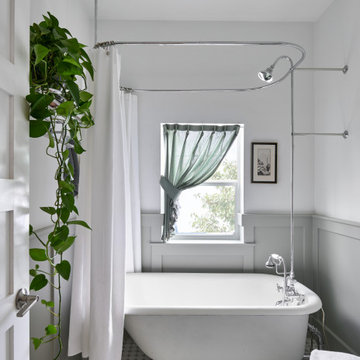
Esempio di una stanza da bagno american style di medie dimensioni con ante bianche, vasca con piedi a zampa di leone, vasca/doccia, WC a due pezzi, pareti bianche, pavimento con piastrelle a mosaico, lavabo a colonna, pavimento multicolore, doccia con tenda, top bianco, un lavabo e mobile bagno freestanding

Master Bathroom
Esempio di una stanza da bagno padronale american style di medie dimensioni con ante con riquadro incassato, ante nere, vasca freestanding, doccia ad angolo, WC a due pezzi, piastrelle bianche, piastrelle in ceramica, pareti bianche, pavimento in marmo, lavabo sottopiano, top in quarzo composito, pavimento bianco, porta doccia a battente, top bianco, toilette, due lavabi e mobile bagno incassato
Esempio di una stanza da bagno padronale american style di medie dimensioni con ante con riquadro incassato, ante nere, vasca freestanding, doccia ad angolo, WC a due pezzi, piastrelle bianche, piastrelle in ceramica, pareti bianche, pavimento in marmo, lavabo sottopiano, top in quarzo composito, pavimento bianco, porta doccia a battente, top bianco, toilette, due lavabi e mobile bagno incassato
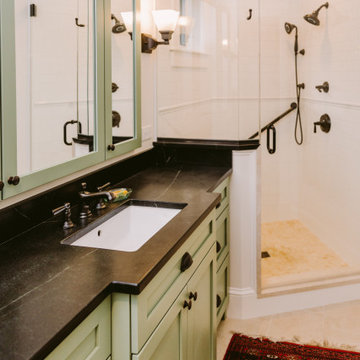
Esempio di una piccola stanza da bagno padronale stile americano con ante in stile shaker, ante verdi, doccia ad angolo, WC a due pezzi, piastrelle bianche, piastrelle diamantate, pareti bianche, pavimento in travertino, lavabo da incasso, top in saponaria, pavimento beige, porta doccia a battente, top bianco, nicchia, un lavabo e mobile bagno incassato
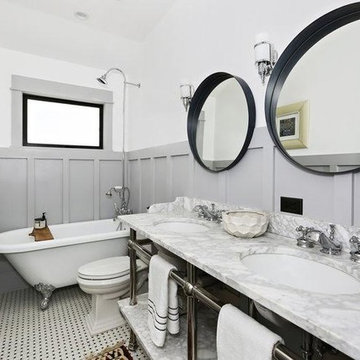
Idee per una stanza da bagno padronale stile americano di medie dimensioni con nessun'anta, vasca con piedi a zampa di leone, WC a due pezzi, pareti bianche, lavabo sottopiano, top in quarzite, pavimento bianco e top bianco
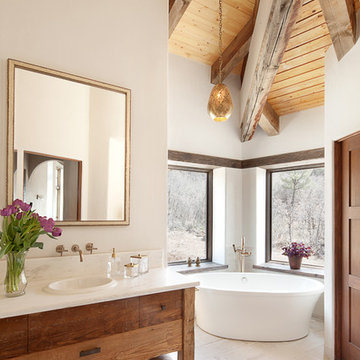
Esempio di una stanza da bagno padronale stile americano con ante marroni, vasca freestanding, pareti bianche, pavimento beige e ante lisce
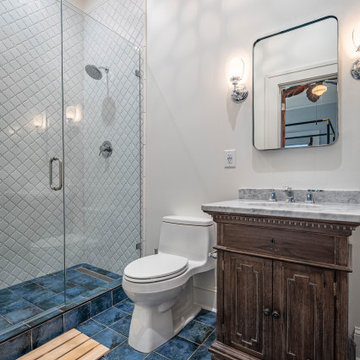
Foto di una piccola stanza da bagno con doccia american style con consolle stile comò, ante in legno bruno, doccia alcova, WC monopezzo, piastrelle bianche, piastrelle in ceramica, pareti bianche, pavimento in gres porcellanato, lavabo sottopiano, top in marmo, pavimento blu, porta doccia a battente, top bianco, un lavabo e mobile bagno freestanding

The owners of this home came to us with a plan to build a new high-performance home that physically and aesthetically fit on an infill lot in an old well-established neighborhood in Bellingham. The Craftsman exterior detailing, Scandinavian exterior color palette, and timber details help it blend into the older neighborhood. At the same time the clean modern interior allowed their artistic details and displayed artwork take center stage.
We started working with the owners and the design team in the later stages of design, sharing our expertise with high-performance building strategies, custom timber details, and construction cost planning. Our team then seamlessly rolled into the construction phase of the project, working with the owners and Michelle, the interior designer until the home was complete.
The owners can hardly believe the way it all came together to create a bright, comfortable, and friendly space that highlights their applied details and favorite pieces of art.
Photography by Radley Muller Photography
Design by Deborah Todd Building Design Services
Interior Design by Spiral Studios
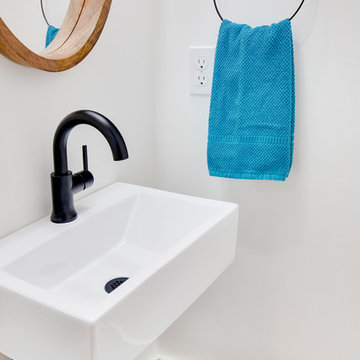
The clients wanted to fit in a powder room on the main level of their home. It is a perfect addition that seems like it was there all along.
Foto di una piccola stanza da bagno american style con WC monopezzo, pareti bianche, pavimento con piastrelle in ceramica, lavabo sospeso e pavimento nero
Foto di una piccola stanza da bagno american style con WC monopezzo, pareti bianche, pavimento con piastrelle in ceramica, lavabo sospeso e pavimento nero
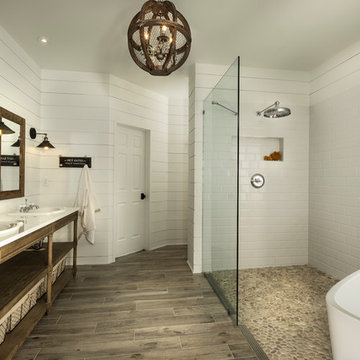
This is a beautiful spa bathroom with open wet room shower featuring a free standing pedestal tub and pebble tile mosaic. The master bath also features an open light wood stained Oak vanity with industrial lantern sconce lighting and a beautiful light, yet warm overall color pallet.
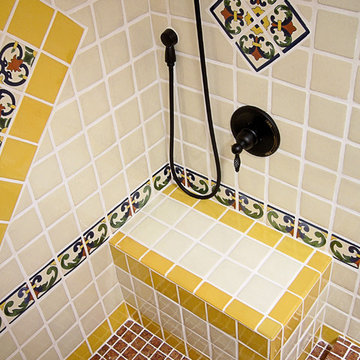
Idee per una stanza da bagno con doccia american style di medie dimensioni con ante con bugna sagomata, ante in legno chiaro, doccia alcova, WC monopezzo, piastrelle blu, piastrelle bianche, piastrelle gialle, piastrelle in ceramica, pareti bianche, pavimento in mattoni, lavabo integrato, top piastrellato, pavimento rosso e doccia con tenda
Bagni american style con pareti bianche - Foto e idee per arredare
5

