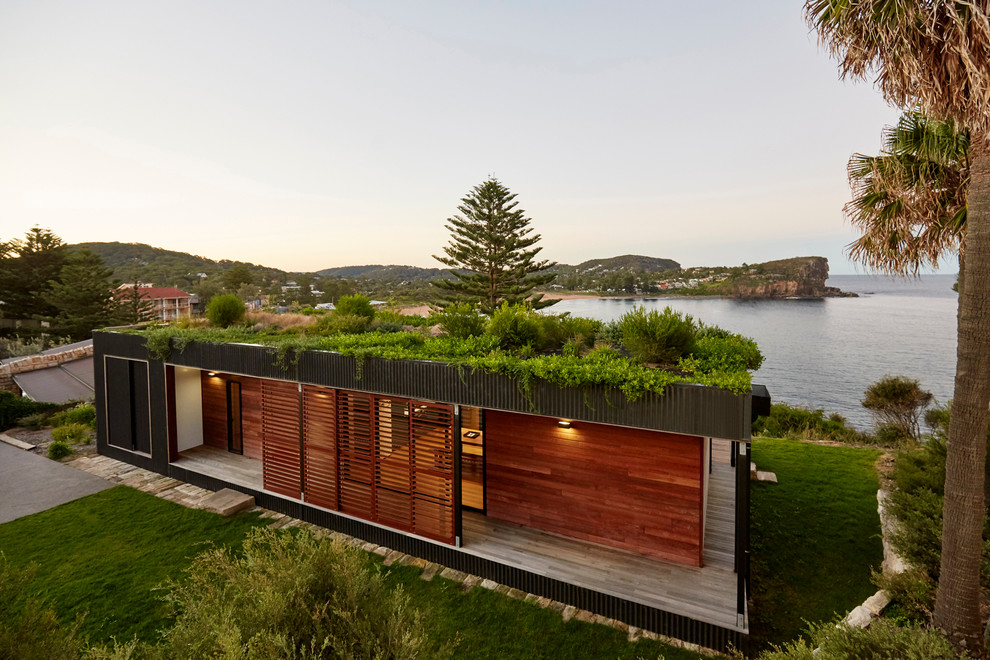
Avalon House
Beyond ArchiBlox’s speedy construction time of 6 weeks, prefab suited the clients desire to tread lightly on the land with the Avalon House project.
With modular building the impact on the surrounding environment is heavily reduced during construction. The dwelling is outfitted with a number of green features, including a living roof that minimises rainwater runoff and solar penetration. The green roof also acts as a thermal mass, an east-west orientation that allows cross-ventilation.
Avalon House is beautifully wrapped in FSC certified external blackbutt hardwood timber milled from sustainably forestry methods and Colorbond corrugated iron – marine grade. By fabricating off-site, ArchiBlox also had careful control over material usage with minimal wastage.
KEY INITIATIVES
• Lineal structure with east-west orientation allowing cross ventilation
• Maximised North windows which allows the home to enjoy the northern sun
• Green Roof which minimises rainwater runoff and solar penetration
• The roof is double insulated by both a green roof and R6.0 Earthwool thermal insulation and reflective insulation sheet and insulation
• FSC certified external timbers milled from sustainable forestry methods
• Operable windows are only required to be opened marginally to completing flush the air in the house out after a long summer's day given the prevailing north westerly wind direction. Their positions are maximized to capitalize on this feature
• Aluminium louvres to the windows along the northern façade have been used to reduce solar gain to this interface
• Roof drainage runs to a large aboveground storage tanks
• There's bulk insulation to walls: 90mm thick R2.5HD Earthwool walls and R2.0 in the floor
• Windows are powder-coated aluminium with double glazing and 'Breezeway' louvre inserts and awning/casement windows
• Effective cross ventilation removes the need for artificial cooling aside from ceiling fans in the living area and bedrooms. These fans are a combination of Beacon Lighting fans and Haiku 60-inch Caramel Bamboo from Big Arse Fans
• Rainwater from all roof areas is directed to a 7,500.00 litre above ground tank, which provides water for garden irrigation. There is an elaborate storm water erosion scheme that is set up to protect the cliff face from further erosion which catches all ground surface water across the site and retains it within pits prior to it been dispersed within the ground
• The house uses low energy LED lighting that are a combination of both bespoke Archiblox solutions and Beacon Lighting
Tom Ross and Michael Wickham

green roof and wood slats