Armadi e Cabine Armadio
Filtra anche per:
Budget
Ordina per:Popolari oggi
101 - 120 di 3.009 foto
1 di 3
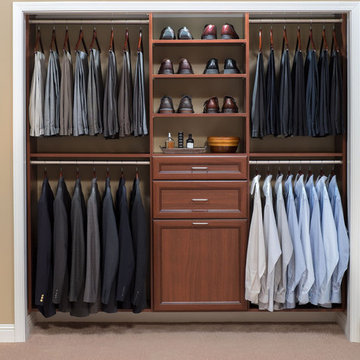
Immagine di un piccolo armadio o armadio a muro unisex minimal con ante con bugna sagomata, ante in legno bruno e moquette
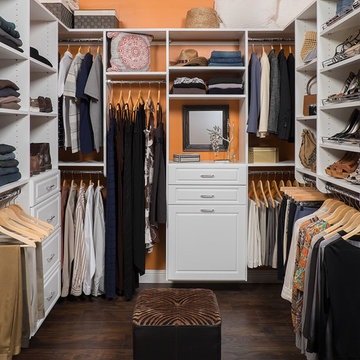
Ispirazione per una cabina armadio unisex tradizionale di medie dimensioni con ante con bugna sagomata, ante bianche e pavimento in legno massello medio
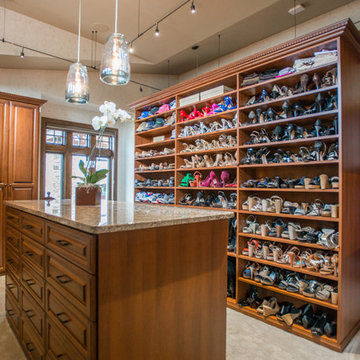
This beautiful closet is part of a new construction build with Comito Building and Design. The room is approx 16' x 16' with ceiling over 14' in some areas. This allowed us to do triple hang with pull down rods to maximize storage. We created a "showcase" for treasured items in a lighted cabinet with glass doors and glass shelves. Even CInderella couldn't have asked more from her Prince Charming!
Photographed by Libbie Martin
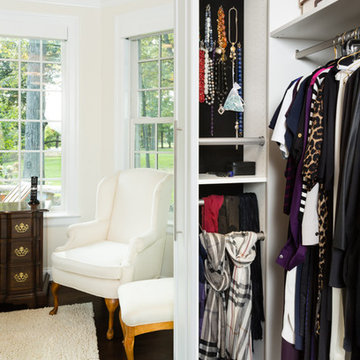
This project was part of a major renovation with the closet being one of the largest square footage spaces in the design. The closet was designed from floor to ceiling with cabinets spanning the top and wrapping around the corners to connect the three sections of this closet. The narrow island is used to house ‘His’ shoes while ‘Her’ shoes are showcased on a wall of open shelving. Seventy-one drawers were needed to accomplish enough storage for personal items. The closet was constructed of White Melamine and traditional raised panel faces along with Extra-large crown molding and fascia buildup span and wrap around the entire closet. This closet is also graced with an ironing center cabinet, safe, tilt out hamper and pull out narrow tall cabinets to house necklaces and scarves, pull out mirror, belt racks, tie & belt butlers and valet rods. The island countertops are made with High Pressure Laminate to match the hardwood floor.
Designed by Donna Siben for Closet Organizing Sytems
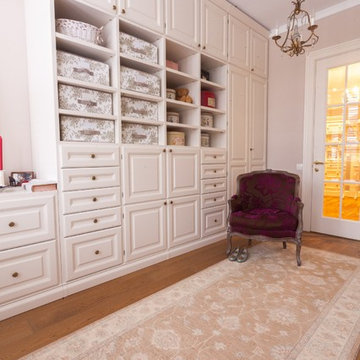
Ispirazione per uno spazio per vestirsi unisex classico con ante con bugna sagomata, ante bianche, pavimento in legno massello medio e pavimento marrone
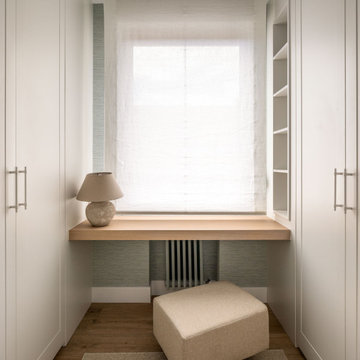
Immagine di uno spazio per vestirsi unisex costiero di medie dimensioni con ante con bugna sagomata, ante bianche e pavimento in laminato
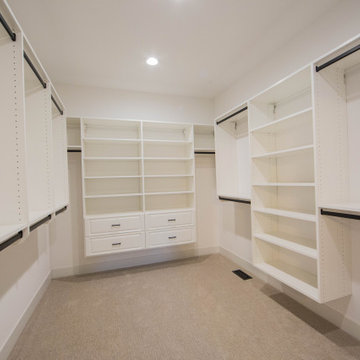
The home's master bedroom closet features custom built-in's and plenty of storage for two.
Idee per una cabina armadio unisex classica di medie dimensioni con ante con bugna sagomata, ante bianche, moquette e pavimento marrone
Idee per una cabina armadio unisex classica di medie dimensioni con ante con bugna sagomata, ante bianche, moquette e pavimento marrone
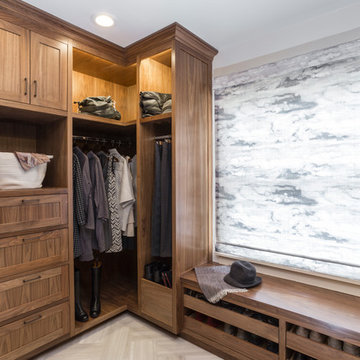
Built Photo
Idee per uno spazio per vestirsi unisex moderno di medie dimensioni con ante con bugna sagomata, ante in legno scuro, pavimento in marmo e pavimento multicolore
Idee per uno spazio per vestirsi unisex moderno di medie dimensioni con ante con bugna sagomata, ante in legno scuro, pavimento in marmo e pavimento multicolore
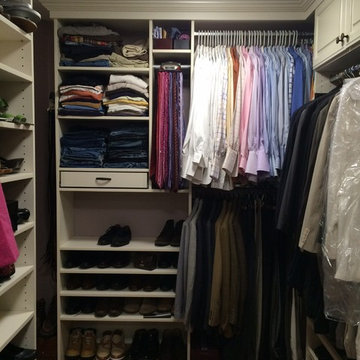
Foto di una piccola cabina armadio unisex tradizionale con ante con bugna sagomata, ante bianche e pavimento in legno massello medio
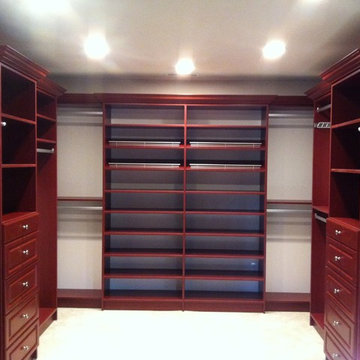
This closet is a cherry wood grain. The back wall is a shoe wall and flanked by two double hang.
Immagine di una grande cabina armadio unisex tradizionale con ante con bugna sagomata e ante marroni
Immagine di una grande cabina armadio unisex tradizionale con ante con bugna sagomata e ante marroni
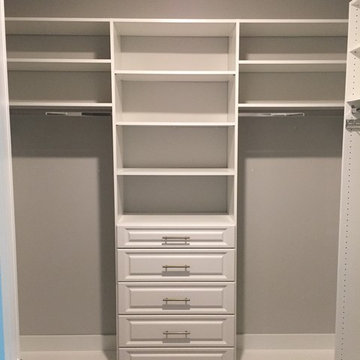
Foto di una grande cabina armadio unisex classica con ante con bugna sagomata, ante bianche e moquette
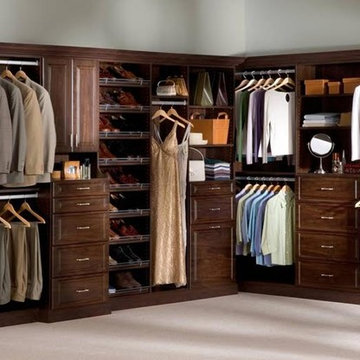
Esempio di una grande cabina armadio unisex classica con ante in legno bruno, ante con bugna sagomata e moquette
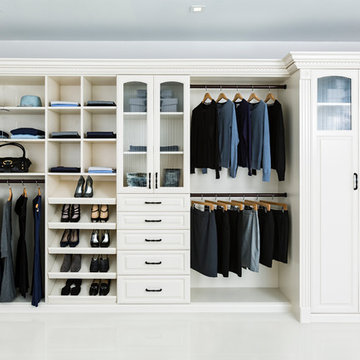
A reach-in closet - one of our specialties - works hard to store many of our most important possessions and with one of our custom closet organizers, you can literally double your storage.
Most reach-in closets start with a single hanging rod and shelf above it. Imagine adding multiple rods, custom-built trays, shelving, and cabinets that will utilize even the hard-to-reach areas behind the walls. Your closet organizer system will have plenty of space for your shoes, accessories, laundry, and valuables. We can do that, and more.
Please browse our gallery of custom closet organizers and start visualizing ideas for your own closet, and let your designer know which ones appeal to you the most. Have fun and keep in mind – this is just the beginning of all the storage solutions and customization we offer.
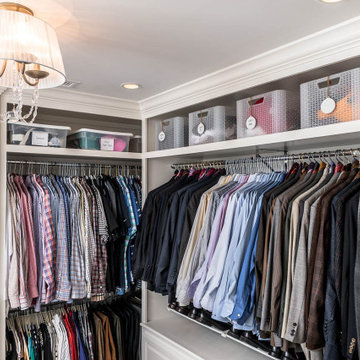
This home had a generous master suite prior to the renovation; however, it was located close to the rest of the bedrooms and baths on the floor. They desired their own separate oasis with more privacy and asked us to design and add a 2nd story addition over the existing 1st floor family room, that would include a master suite with a laundry/gift wrapping room.
We added a 2nd story addition without adding to the existing footprint of the home. The addition is entered through a private hallway with a separate spacious laundry room, complete with custom storage cabinetry, sink area, and countertops for folding or wrapping gifts. The bedroom is brimming with details such as custom built-in storage cabinetry with fine trim mouldings, window seats, and a fireplace with fine trim details. The master bathroom was designed with comfort in mind. A custom double vanity and linen tower with mirrored front, quartz countertops and champagne bronze plumbing and lighting fixtures make this room elegant. Water jet cut Calcatta marble tile and glass tile make this walk-in shower with glass window panels a true work of art. And to complete this addition we added a large walk-in closet with separate his and her areas, including built-in dresser storage, a window seat, and a storage island. The finished renovation is their private spa-like place to escape the busyness of life in style and comfort. These delightful homeowners are already talking phase two of renovations with us and we look forward to a longstanding relationship with them.
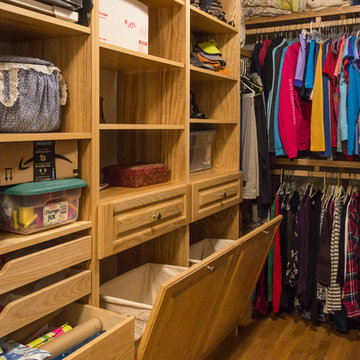
This East Asheville home was built in the 80s. The kitchen, master bathroom and master closet needed attention. We designed and rebuilt each space to the owners’ wishes. The kitchen features a space-saving pull-out base cabinet spice drawer. The master bath features a built-in storage bench, freestanding tub, and new shower. The master closet is outfitted with a full closet system.
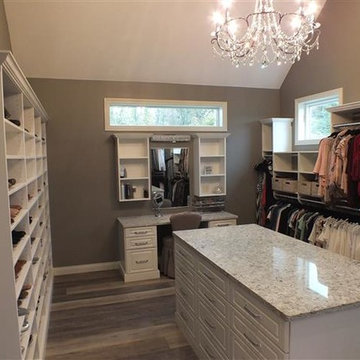
This expansive luxury closet has a very large storage island, built in make up vanity, storage for hundreds of shoes, tall hanging, medium hanging, closed storage and a hutch. Lots of natural light, vaulted ceiling and a magnificent chandelier finish it off
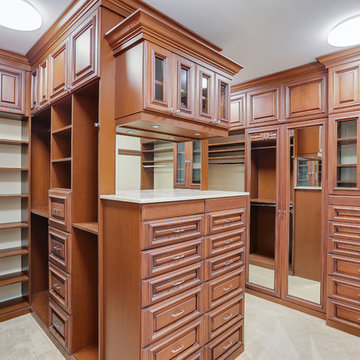
Esempio di una grande cabina armadio unisex chic con ante con bugna sagomata, ante in legno bruno, moquette e pavimento beige
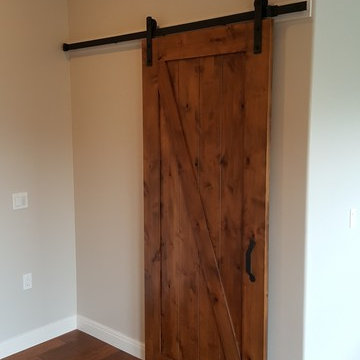
Jason Goodall
Esempio di una cabina armadio unisex chic di medie dimensioni con ante con bugna sagomata, ante in legno chiaro e parquet chiaro
Esempio di una cabina armadio unisex chic di medie dimensioni con ante con bugna sagomata, ante in legno chiaro e parquet chiaro
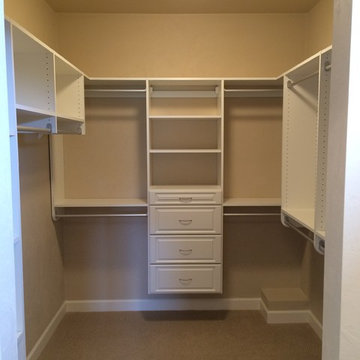
Esempio di una cabina armadio unisex stile americano di medie dimensioni con ante con bugna sagomata, ante bianche e moquette
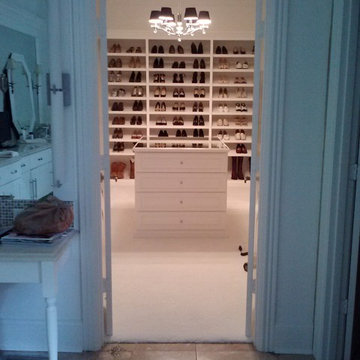
Foto di una grande cabina armadio unisex tradizionale con ante con bugna sagomata, ante bianche e moquette
6