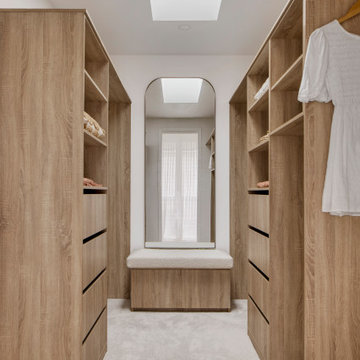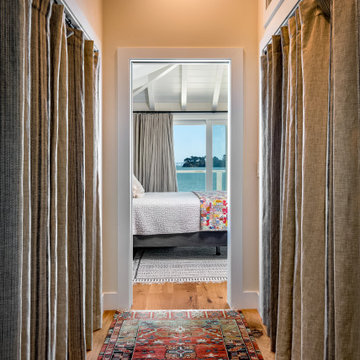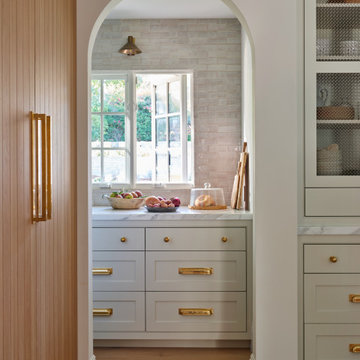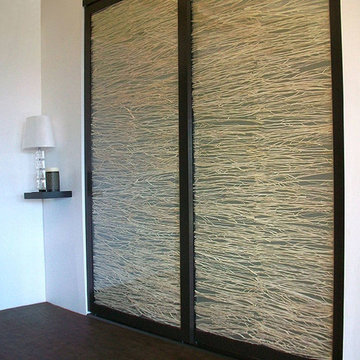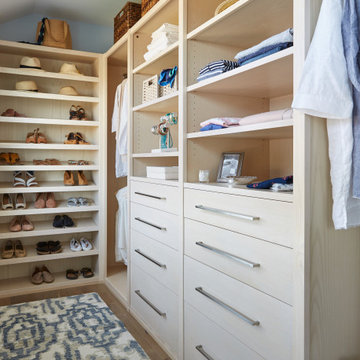Armadi e Cabine Armadio stile marinaro marroni
Filtra anche per:
Budget
Ordina per:Popolari oggi
21 - 40 di 418 foto
1 di 3
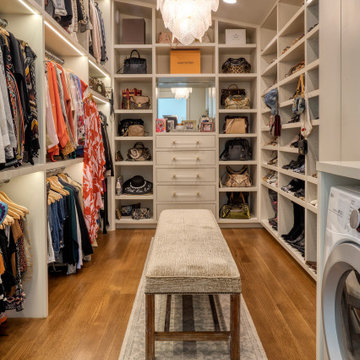
Foto di un'ampia cabina armadio unisex stile marino con ante lisce, ante bianche, pavimento in legno massello medio e pavimento marrone

Esempio di una grande cabina armadio unisex costiera con ante in stile shaker, ante blu, parquet chiaro e pavimento beige
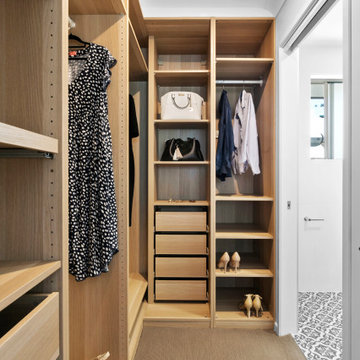
Stage two of this project was to renovate the upstairs bathrooms which consisted of main bathroom, powder room, ensuite and walk in robe. A feature wall of hand made subways laid vertically and navy and grey floors harmonise with the downstairs theme. We have achieved a calming space whilst maintaining functionality and much needed storage space.
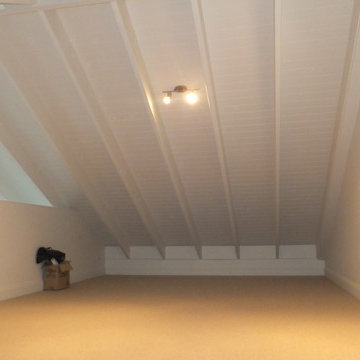
Granny Flat Attic Closet, Simon Kranenburg
Ispirazione per armadi e cabine armadio stile marino
Ispirazione per armadi e cabine armadio stile marino
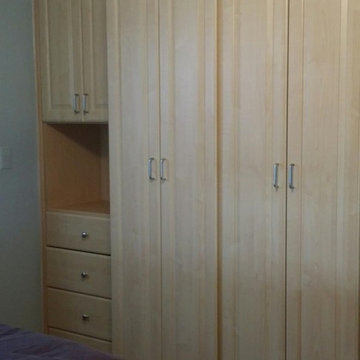
2 double hang tall cabinets in the middle with an upper cabinet on each side, and drawers below
Idee per un armadio o armadio a muro unisex stile marinaro di medie dimensioni con ante con bugna sagomata, ante in legno chiaro, parquet chiaro e pavimento marrone
Idee per un armadio o armadio a muro unisex stile marinaro di medie dimensioni con ante con bugna sagomata, ante in legno chiaro, parquet chiaro e pavimento marrone
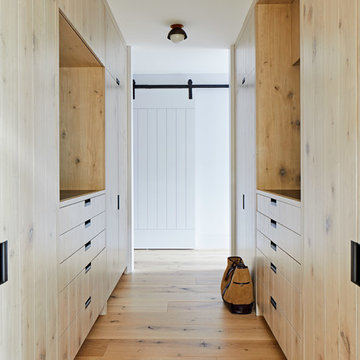
Esempio di una cabina armadio unisex stile marinaro con ante lisce, ante in legno chiaro e parquet chiaro
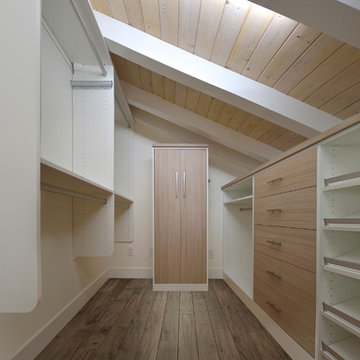
Ispirazione per una piccola cabina armadio per uomo costiera con ante lisce, ante in legno chiaro, parquet chiaro e pavimento marrone
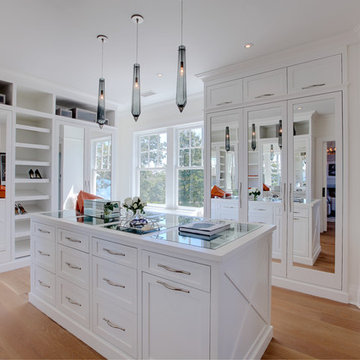
Immagine di una grande cabina armadio per donna costiera con ante bianche, parquet chiaro, pavimento beige e ante in stile shaker
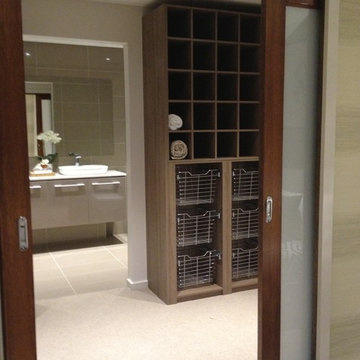
Walk straight from your Master Bedroom into your dressing room or Ensuite beyond. Plenty of organised storage with chrome baskets, pigeon holes and zoned hanging spaces. the translucent glass and timber doors adding that hotel luxe feel to an already generous space.
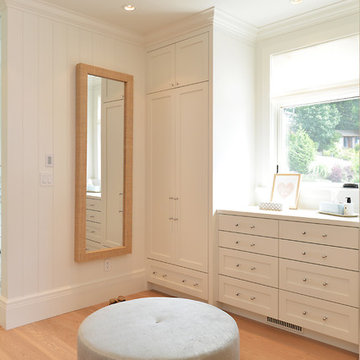
Design by Walter Powell Architect, Sunshine Coast Home Design, Interior Design by Kelly Deck Design, Photo by Linda Sabiston, First Impression Photography
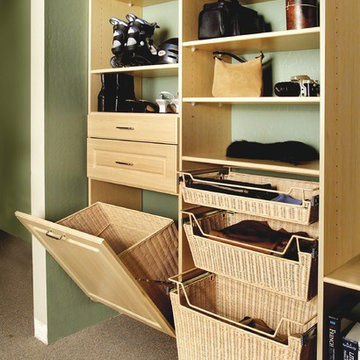
Foto di una cabina armadio unisex stile marinaro di medie dimensioni con ante con bugna sagomata, ante in legno chiaro, moquette e pavimento marrone
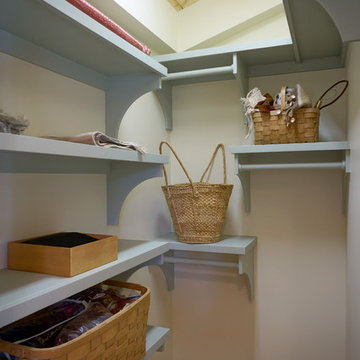
Small Guest House in Backyard fully renovated in coastal bungalow style. Features include: Douglas fir drawer fronts, neutral green cabinet frame, clear coated wood countertop, awning windows, clear pine ceiling boards, skylight, satin nickel fixtures, Douglas fir casing and trim, tile flooring, natural tree branch towel bar
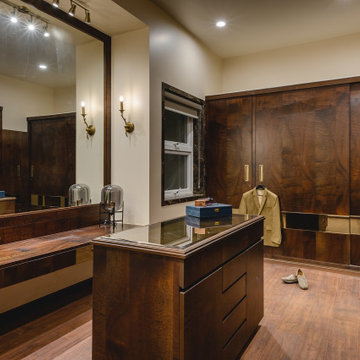
The villa spread over a plot of 28,000 Sqft in South Goa was built along with two guest bungalow in the plot. This is when ZERO9 was approached to do the interiors and landscape for the villa with some basic details for the external facade. The space was to be kept simple, elegant and subtle as it was to be lived in daily and not to be treated as second home. Functionality and maintenance free design was expected.
The entrance foyer is complimented with a 8’ wide verandah that hosts lazy chairs and plants making it a perfect spot to spend an entire afternoon. The driveway is paved with waste granite stones with a chevron pattern. The living room spreads over an impressive 1500 Sqft of a double height space connected with the staircase, dining area and entertainment zone. The entertainment zone was divided with a interesting grid partition to create a privacy factor as well as a visual highlight. The main seating is designed with subtle elegance with leather backing and wooden edge. The double height wall dons an exotic aged veneer with a bookmatch forms an artwork in itself. The dining zone is in within the open zone accessible the living room and the kitchen as well.
The Dining table in white marble creates a non maintenance table top at the same time displays elegance. The Entertainment Room on ground floor is mainly used as a family sit out as it is easily accessible to grandmothers room on the ground floor with a breezy view of the lawn, gazebo and the unending paddy fields. The grand mothers room with a simple pattern of light veneer creates a visual pattern for the bed back as well as the wardrobe. The spacious kitchen with beautiful morning light has the island counter in the centre making it more functional to cater when guests are visiting.
The floor floor consists of a foyer which leads to master bedroom, sons bedroom, daughters bedroom and a common terrace which is mainly used as a breakfast and snacks area as well. The master room with the balcony overlooking the paddy field view is treated with cosy wooden flooring and lush veneer with golden panelling. The experience of luxury in abundance of nature is well seen and felt in this room. The master bathroom has a spacious walk in closet with an island unit to hold the accessories. The light wooden flooring in the Sons room is well complimented with veneer and brown mirror on the bed back makes a perfect base to the blue bedding. The cosy sitout corner is a perfect reading corner for this booklover. The sons bedroom also has a walk in closet. The daughters room with a purple fabric panelling compliments the grey tones. The visibility of the banyan tree from this room fills up the space with greenery. The terrace on first floor is well complimented with a angular grid pergola which casts beautiful shadows through the day. The lines create a dramatic angular pattern and cast over the faux lawn. The space is mainly used for grandchildren to hangout while the family catches up on snacks.
The second floor is an party room supported with a bar, projector screen and a terrace overlooking the paddy fields and sunset view. This room pops colour in every single frame. The beautiful blend of inside and outside makes this space unique in itself.
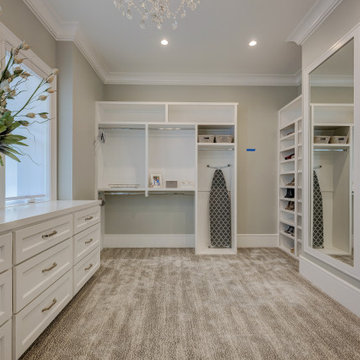
The master closet, just waiting to be used. We decided to create a furniture style wardrobe cabinet in the closet. We built is shoe storage and a full length mirror.
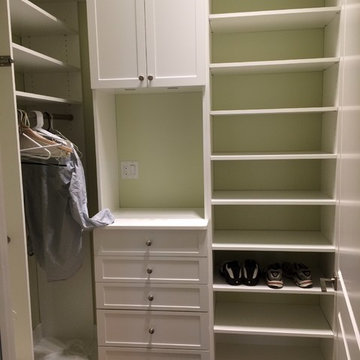
Guest walk-in closet
Idee per una grande cabina armadio unisex costiera con ante bianche
Idee per una grande cabina armadio unisex costiera con ante bianche
Armadi e Cabine Armadio stile marinaro marroni
2
