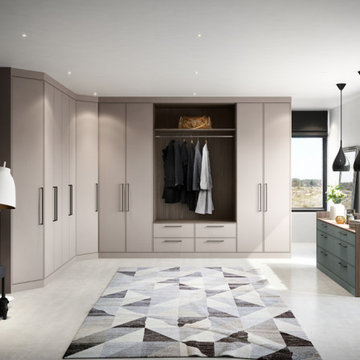Armadi e Cabine Armadio
Filtra anche per:
Budget
Ordina per:Popolari oggi
41 - 60 di 42.230 foto
1 di 2

Primary closet, custom designed using two sections of Ikea Pax closet system in mixed colors (beige cabinets, white drawers and shelves, and dark gray rods) with plenty of pull out trays for jewelry and accessories organization, and glass drawers. Additionally, Ikea's Billy Bookcase was added for shallow storage (11" deep) for hats, bags, and overflow bathroom storage. Back of the bookcase was wallpapered in blue grass cloth textured peel & stick wallpaper for custom look without splurging. Short hanging area in the secondary wardrobe unit is planned for hanging bras, but could also be used for hanging folded scarves, handbags, shorts, or skirts. Shelves and rods fill in the remaining closet space to provide ample storage for clothes and accessories. Long hanging space is located on the same wall as the Billy bookcase and is hung extra high to keep floor space available for suitcases or a hamper. Recessed lights and decorative, gold star design flush mounts light the closet with crisp, neutral white light for optimal visibility and color rendition.
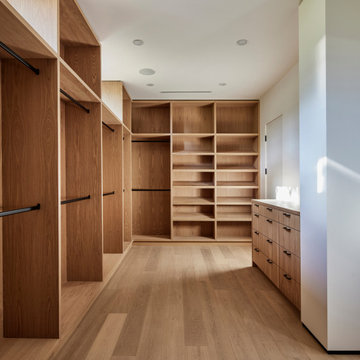
One half of the walk-in primary closet made of plain sliced white oak and features two clerestory windows for a dappled natural light through the branches of the exterior Podocarpus
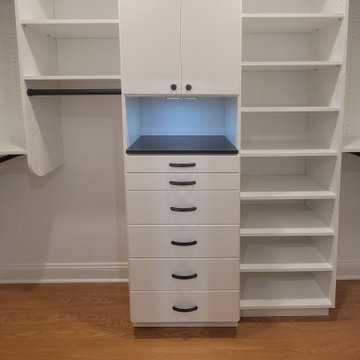
Immagine di una cabina armadio unisex moderna di medie dimensioni con ante lisce, ante bianche, parquet chiaro e pavimento marrone
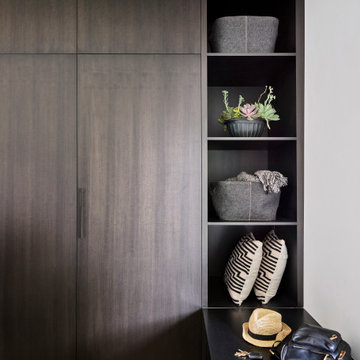
Ispirazione per un armadio incassato moderno di medie dimensioni con ante lisce, ante in legno bruno e parquet chiaro
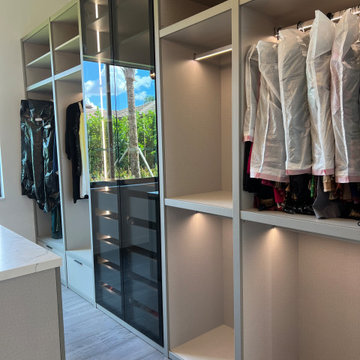
Immagine di una grande cabina armadio unisex minimalista con ante di vetro, ante in legno chiaro, parquet chiaro e pavimento grigio
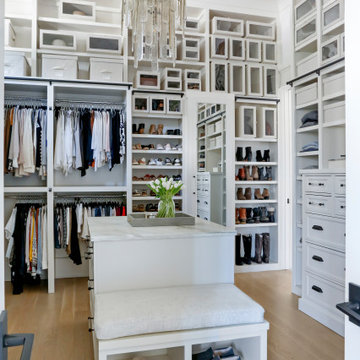
Esempio di un grande armadio incassato con ante in stile shaker, ante bianche, pavimento in legno massello medio e pavimento marrone
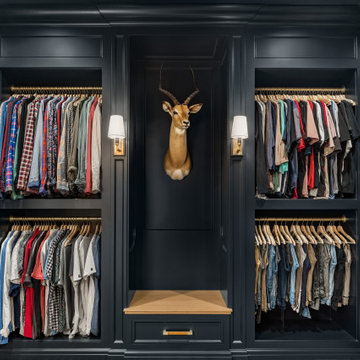
Closets are more than storage areas, they allow the homeowners to showcase their personal tastes and style. This moody, custom closet, complete with open shelving for shoes and plenty of drawer storage, is a prime example of making your space work for you with custom cabinetry.

Our Princeton architects collaborated with the homeowners to customize two spaces within the primary suite of this home - the closet and the bathroom. The new, gorgeous, expansive, walk-in closet was previously a small closet and attic space. We added large windows and designed a window seat at each dormer. Custom-designed to meet the needs of the homeowners, this space has the perfect balance or hanging and drawer storage. The center islands offers multiple drawers and a separate vanity with mirror has space for make-up and jewelry. Shoe shelving is on the back wall with additional drawer space. The remainder of the wall space is full of short and long hanging areas and storage shelves, creating easy access for bulkier items such as sweaters.

Open cabinetry, with white drawers and wood flooring a perfect Walk-in closet combo to the luxurious master bathroom.
Immagine di una grande cabina armadio unisex minimalista con nessun'anta, ante bianche, pavimento in legno massello medio, pavimento marrone e soffitto ribassato
Immagine di una grande cabina armadio unisex minimalista con nessun'anta, ante bianche, pavimento in legno massello medio, pavimento marrone e soffitto ribassato

Foto di una cabina armadio unisex moderna con ante lisce, ante bianche, pavimento in cemento e pavimento grigio
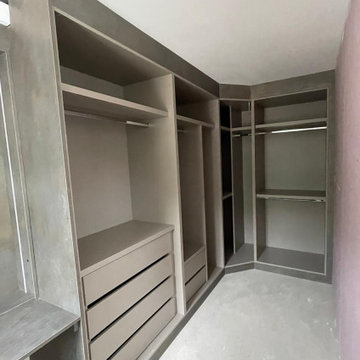
Our client in Ealing was looking for a Walk-in Wardrobe Unit with bespoke shelving and along side with dressing table.
Idee per un piccolo armadio incassato minimalista con ante lisce e ante marroni
Idee per un piccolo armadio incassato minimalista con ante lisce e ante marroni

Vestidor con puertas correderas
Ispirazione per una cabina armadio unisex minimal di medie dimensioni con ante con riquadro incassato, ante in legno scuro, pavimento con piastrelle in ceramica e pavimento grigio
Ispirazione per una cabina armadio unisex minimal di medie dimensioni con ante con riquadro incassato, ante in legno scuro, pavimento con piastrelle in ceramica e pavimento grigio
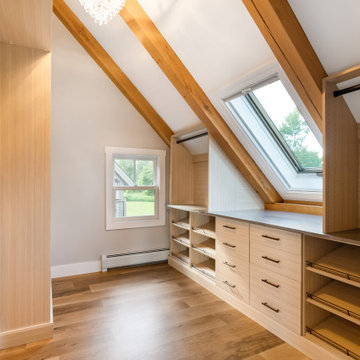
Immagine di un grande armadio incassato con ante lisce, ante in legno scuro e travi a vista
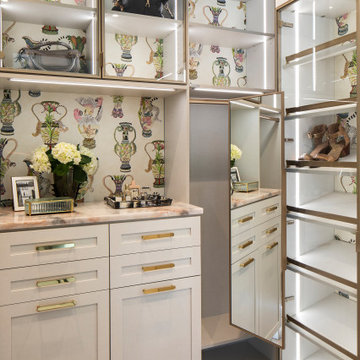
Esempio di una cabina armadio per donna tradizionale con ante in stile shaker, ante bianche, pavimento in legno massello medio e pavimento marrone
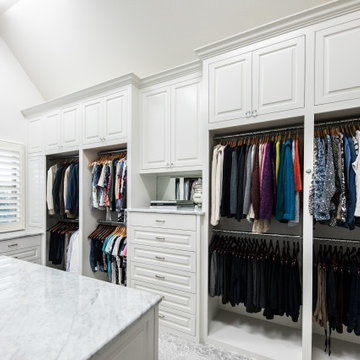
Large walk in master closet with dressers, island, mirrored doors and lot of hanging space!
Immagine di una grande cabina armadio unisex chic con ante a filo, ante bianche, moquette, pavimento grigio e soffitto a volta
Immagine di una grande cabina armadio unisex chic con ante a filo, ante bianche, moquette, pavimento grigio e soffitto a volta
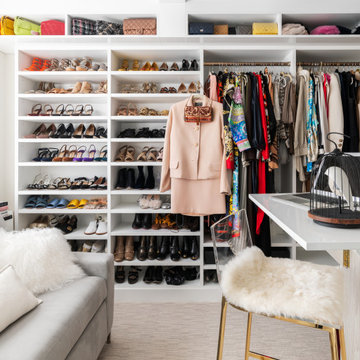
Incorporating an open shelf system creates extensive sightlines. Sightlines decrease the amount of time spent on choosing outfits because you can clearly see everything you have and dress accordingly. A valet rod helps you visualize your outfit before making the final decision. This closet is organization-oriented by design.
Designer: Stacy Skolsky
?: @stefan_radtke

White and dark wood dressing room with burnished brass and crystal cabinet hardware. Spacious island with marble countertops.
Ispirazione per una cabina armadio unisex chic con ante con riquadro incassato, ante bianche e pavimento in legno massello medio
Ispirazione per una cabina armadio unisex chic con ante con riquadro incassato, ante bianche e pavimento in legno massello medio
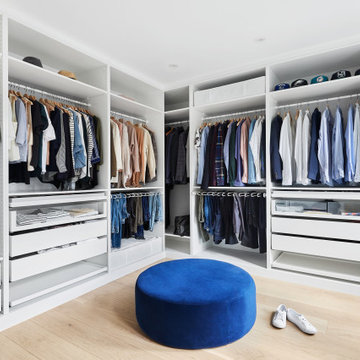
An open concept was among the priorities for the renovation of this split-level St Lambert home. The interiors were stripped, walls removed and windows condemned. The new floor plan created generous sized living spaces that are complemented by low profile and minimal furnishings.
The kitchen is a bold statement featuring deep navy matte cabinetry and soft grey quartz counters. The 14’ island was designed to resemble a piece of furniture and is the perfect spot to enjoy a morning coffee or entertain large gatherings. Practical storage needs are accommodated in full height towers with flat panel doors. The modern design of the solarium creates a panoramic view to the lower patio and swimming pool.
The challenge to incorporate storage in the adjacent living room was solved by juxtaposing the dramatic dark kitchen millwork with white built-ins and open wood shelving.
The tiny 25sf master ensuite includes a custom quartz vanity with an integrated double sink.
Neutral and organic materials maintain a pure and calm atmosphere.

One of the most organized closets I've seen! With designated shelves, drawers, and hanging racks for everything from suits and dresses to shoes and purses, we also installed doors to ensure every item stays prestine and dust-free! A useful closet island space was also installed for easy storage and a place to fold clothes.
Designed by Michelle Yorke Interiors who also serves Seattle as well as Seattle's Eastside suburbs from Mercer Island all the way through Cle Elum.
For more about Michelle Yorke, click here: https://michelleyorkedesign.com/
Armadi e Cabine Armadio
3
