Armadi e Cabine Armadio per donna bianchi
Filtra anche per:
Budget
Ordina per:Popolari oggi
61 - 80 di 1.313 foto
1 di 3
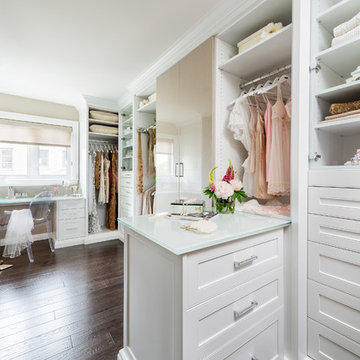
Immagine di una grande cabina armadio per donna chic con parquet scuro, ante con riquadro incassato, ante bianche e pavimento marrone

Rising amidst the grand homes of North Howe Street, this stately house has more than 6,600 SF. In total, the home has seven bedrooms, six full bathrooms and three powder rooms. Designed with an extra-wide floor plan (21'-2"), achieved through side-yard relief, and an attached garage achieved through rear-yard relief, it is a truly unique home in a truly stunning environment.
The centerpiece of the home is its dramatic, 11-foot-diameter circular stair that ascends four floors from the lower level to the roof decks where panoramic windows (and views) infuse the staircase and lower levels with natural light. Public areas include classically-proportioned living and dining rooms, designed in an open-plan concept with architectural distinction enabling them to function individually. A gourmet, eat-in kitchen opens to the home's great room and rear gardens and is connected via its own staircase to the lower level family room, mud room and attached 2-1/2 car, heated garage.
The second floor is a dedicated master floor, accessed by the main stair or the home's elevator. Features include a groin-vaulted ceiling; attached sun-room; private balcony; lavishly appointed master bath; tremendous closet space, including a 120 SF walk-in closet, and; an en-suite office. Four family bedrooms and three bathrooms are located on the third floor.
This home was sold early in its construction process.
Nathan Kirkman
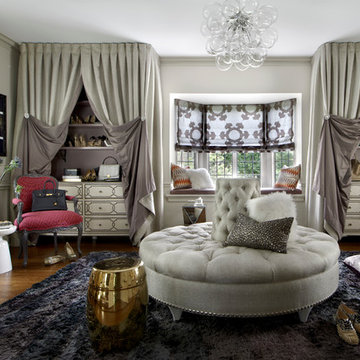
Ispirazione per uno spazio per vestirsi per donna chic con parquet scuro
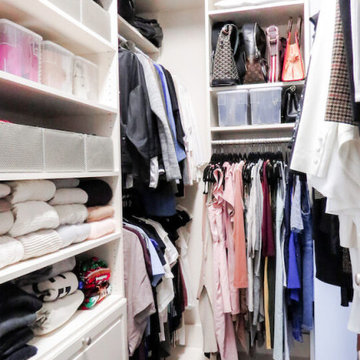
Having a professionally organized and decluttered closet is a great way to start your day! | Charlotte, NC
Immagine di una piccola cabina armadio per donna minimalista con ante con bugna sagomata, ante bianche, parquet scuro e pavimento marrone
Immagine di una piccola cabina armadio per donna minimalista con ante con bugna sagomata, ante bianche, parquet scuro e pavimento marrone
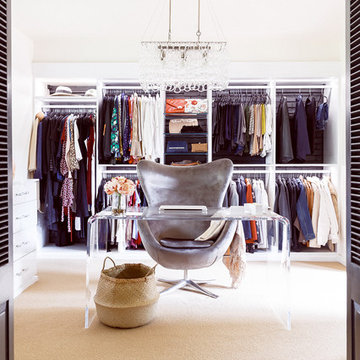
Midcentury modern home office and dressing room. Connected to the Master bedroom, this room includes built-in cabinetry and drawer space from California Closets. Lucite desk and chandelier.

Foto di un'ampia cabina armadio per donna tradizionale con ante con riquadro incassato, ante bianche, moquette e pavimento bianco
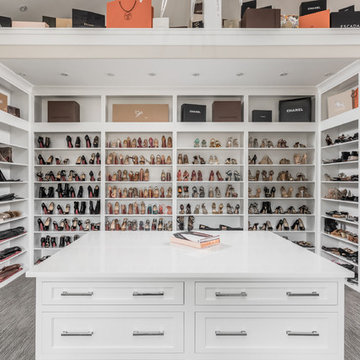
The goal in building this home was to create an exterior esthetic that elicits memories of a Tuscan Villa on a hillside and also incorporates a modern feel to the interior.
Modern aspects were achieved using an open staircase along with a 25' wide rear folding door. The addition of the folding door allows us to achieve a seamless feel between the interior and exterior of the house. Such creates a versatile entertaining area that increases the capacity to comfortably entertain guests.
The outdoor living space with covered porch is another unique feature of the house. The porch has a fireplace plus heaters in the ceiling which allow one to entertain guests regardless of the temperature. The zero edge pool provides an absolutely beautiful backdrop—currently, it is the only one made in Indiana. Lastly, the master bathroom shower has a 2' x 3' shower head for the ultimate waterfall effect. This house is unique both outside and in.
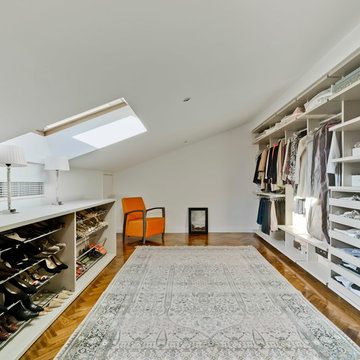
Esempio di un grande spazio per vestirsi per donna minimal con nessun'anta, ante bianche e pavimento in legno massello medio
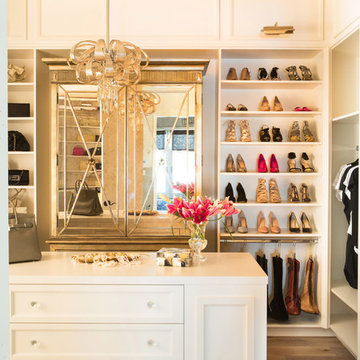
Lori Dennis Interior Design
SoCal Contractor Construction
Erika Bierman Photography
Foto di una grande cabina armadio per donna classica con ante bianche, pavimento in legno massello medio e ante con riquadro incassato
Foto di una grande cabina armadio per donna classica con ante bianche, pavimento in legno massello medio e ante con riquadro incassato
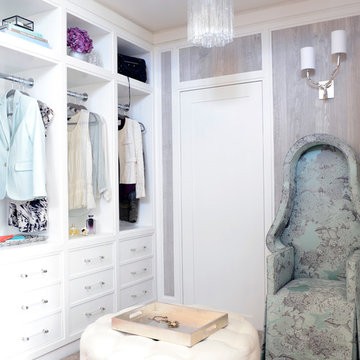
Stacy Bass Photography
Foto di una grande cabina armadio per donna minimal con ante in stile shaker, ante bianche e moquette
Foto di una grande cabina armadio per donna minimal con ante in stile shaker, ante bianche e moquette
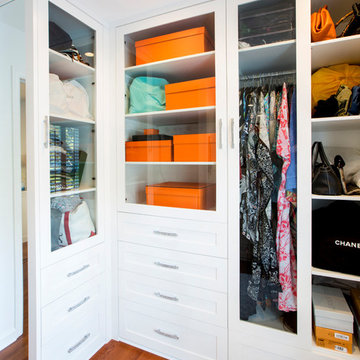
Specifically designed to accommodate everything from accessories to clothing, this master closet features the glass doors for dust free storage.
Tom Grimes Photography
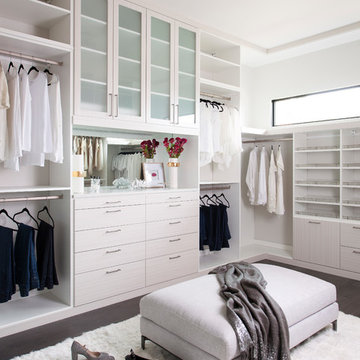
Esempio di una grande cabina armadio per donna minimal con ante in stile shaker, ante bianche, parquet scuro e pavimento marrone
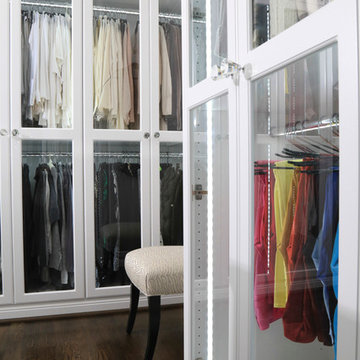
Brian Sanford Photography LLC
Esempio di un grande spazio per vestirsi per donna contemporaneo con ante di vetro, ante bianche, parquet scuro e pavimento marrone
Esempio di un grande spazio per vestirsi per donna contemporaneo con ante di vetro, ante bianche, parquet scuro e pavimento marrone
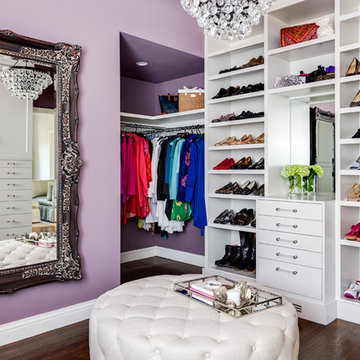
Photo by Christopher Stark.
Ispirazione per uno spazio per vestirsi per donna design con nessun'anta, ante bianche, parquet scuro e pavimento marrone
Ispirazione per uno spazio per vestirsi per donna design con nessun'anta, ante bianche, parquet scuro e pavimento marrone
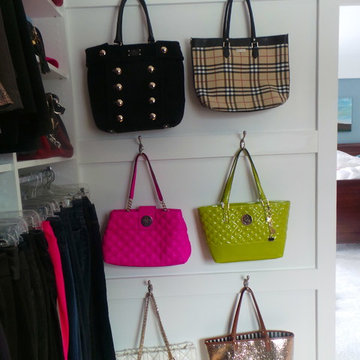
Esempio di una cabina armadio per donna design di medie dimensioni con nessun'anta, ante bianche e moquette
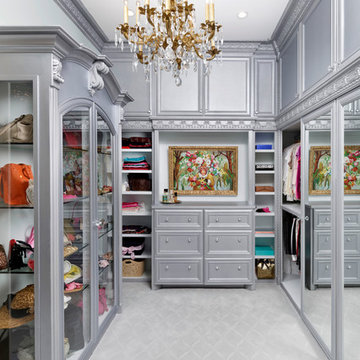
Photos: Kolanowski Studio;
Design: Pam Smallwood
Foto di un'ampia cabina armadio per donna vittoriana con ante con riquadro incassato, ante grigie e moquette
Foto di un'ampia cabina armadio per donna vittoriana con ante con riquadro incassato, ante grigie e moquette
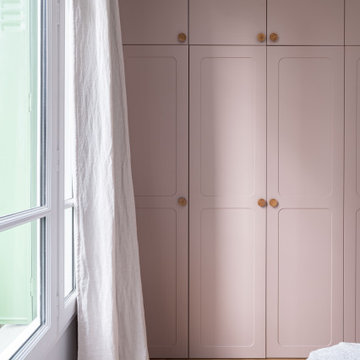
Conception d’aménagements sur mesure pour une maison de 110m² au cœur du vieux Ménilmontant. Pour ce projet la tâche a été de créer des agencements car la bâtisse était vendue notamment sans rangements à l’étage parental et, le plus contraignant, sans cuisine. C’est une ambiance haussmannienne très douce et familiale, qui a été ici créée, avec un intérieur reposant dans lequel on se sent presque comme à la campagne.
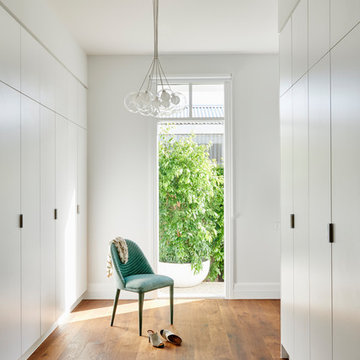
Ispirazione per una cabina armadio per donna design con ante lisce, ante bianche, parquet scuro e pavimento marrone
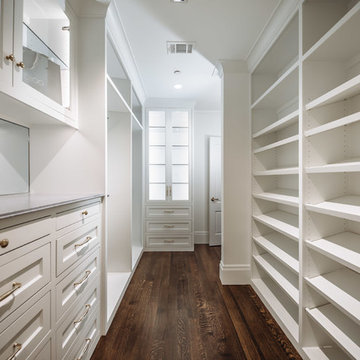
Ispirazione per una cabina armadio per donna classica di medie dimensioni con ante a filo, ante bianche, parquet scuro e pavimento marrone
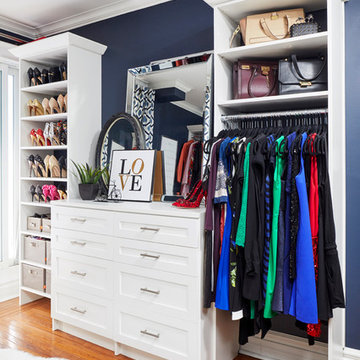
Idee per una grande cabina armadio per donna minimalista con ante in stile shaker e ante bianche
Armadi e Cabine Armadio per donna bianchi
4