Armadi e Cabine Armadio per donna bianchi
Filtra anche per:
Budget
Ordina per:Popolari oggi
41 - 60 di 1.311 foto
1 di 3
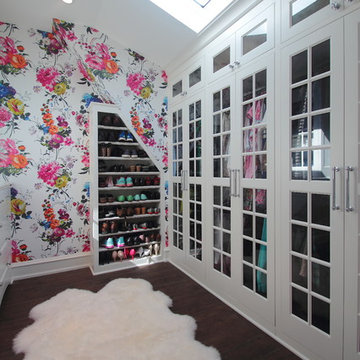
jim Grote
Immagine di una cabina armadio per donna classica con ante di vetro, ante bianche, parquet scuro e pavimento marrone
Immagine di una cabina armadio per donna classica con ante di vetro, ante bianche, parquet scuro e pavimento marrone
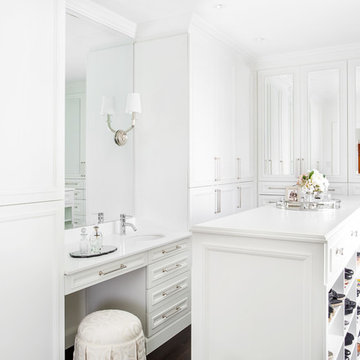
Drew Hadley Photographs
Immagine di uno spazio per vestirsi per donna classico con ante con riquadro incassato, ante bianche e parquet scuro
Immagine di uno spazio per vestirsi per donna classico con ante con riquadro incassato, ante bianche e parquet scuro
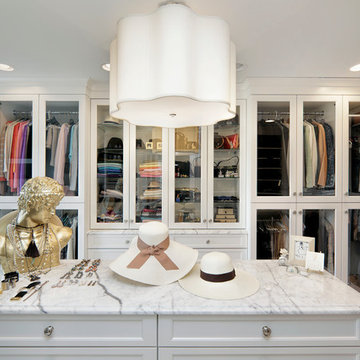
Cabinetry design in Brookhaven frameless cabinetry manufuactured by Wood-Mode. The cabinetry is in maple wood with an opaque finish. All closed door cabinetry has interior recessed lighting in closet.
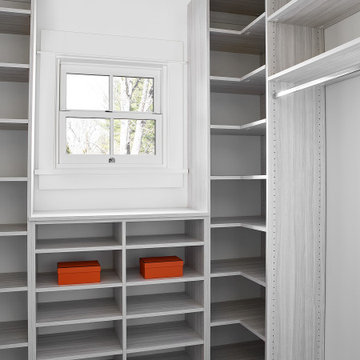
Foto di una cabina armadio per donna design di medie dimensioni con ante lisce, ante grigie, parquet chiaro e pavimento beige

The "hers" master closet is bathed in natural light and boasts custom leaded glass french doors, completely custom cabinets, a makeup vanity, towers of shoe glory, a dresser island, Swarovski crystal cabinet pulls...even custom vent covers.

Foto di una cabina armadio per donna classica con ante con riquadro incassato, ante beige e pavimento in legno massello medio
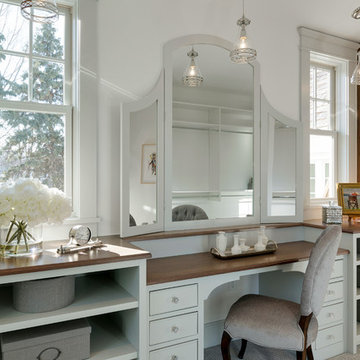
Spacecrafting
Ispirazione per uno spazio per vestirsi per donna classico con ante grigie, moquette, nessun'anta e pavimento beige
Ispirazione per uno spazio per vestirsi per donna classico con ante grigie, moquette, nessun'anta e pavimento beige
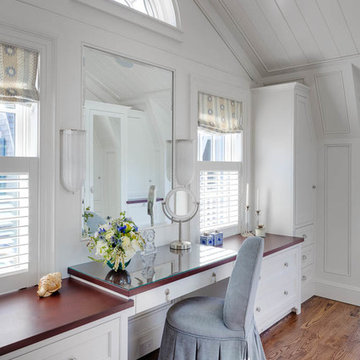
Immagine di una cabina armadio per donna stile marinaro di medie dimensioni con ante bianche, pavimento in legno massello medio e ante con riquadro incassato

Photography: Stephani Buchman
Floral: Bluebird Event Design
Foto di un grande spazio per vestirsi per donna tradizionale con ante bianche, parquet scuro e ante con riquadro incassato
Foto di un grande spazio per vestirsi per donna tradizionale con ante bianche, parquet scuro e ante con riquadro incassato
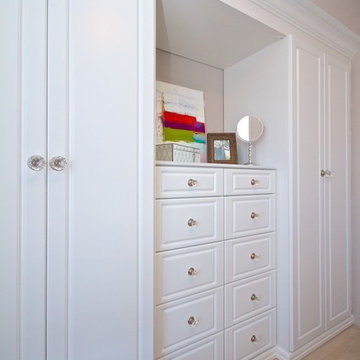
This was a reach in closet initially with sliding doors. Client wanted to rip out the existing closet and doors to build a wall unit. No furniture was going in the bedroom, so the closet had to hold everything. We did hanging areas behind the doors, and drawers under the countertop
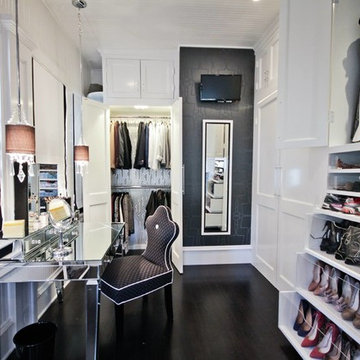
One view of the closet reveals a mirrored vanity, custom upholstered vanity chair, an accent wall of a micro-beaded lamp motif, and fabulous wardrobe storage. The TV is the finishing touch so this home owner can enjoy spending extra time in this stunning space!
Photo Credit: Ginna Gill Photography

East wall of this walk-in closet. Cabinet doors are open to reveal storage for pants, belts, and some long hang dresses and jumpsuits. A built-in tilt hamper sits below the long hang section. The pants are arranged on 6 slide out racks.
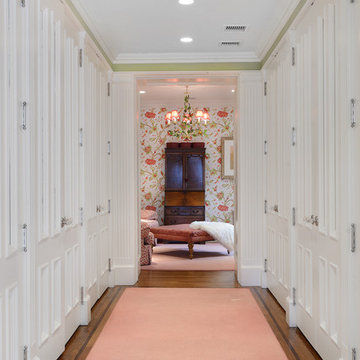
Property Marketed by Hudson Place Realty - Seldom seen, this unique property offers the highest level of original period detail and old world craftsmanship. With its 19th century provenance, 6000+ square feet and outstanding architectural elements, 913 Hudson Street captures the essence of its prominent address and rich history. An extensive and thoughtful renovation has revived this exceptional home to its original elegance while being mindful of the modern-day urban family.
Perched on eastern Hudson Street, 913 impresses with its 33’ wide lot, terraced front yard, original iron doors and gates, a turreted limestone facade and distinctive mansard roof. The private walled-in rear yard features a fabulous outdoor kitchen complete with gas grill, refrigeration and storage drawers. The generous side yard allows for 3 sides of windows, infusing the home with natural light.
The 21st century design conveniently features the kitchen, living & dining rooms on the parlor floor, that suits both elaborate entertaining and a more private, intimate lifestyle. Dramatic double doors lead you to the formal living room replete with a stately gas fireplace with original tile surround, an adjoining center sitting room with bay window and grand formal dining room.
A made-to-order kitchen showcases classic cream cabinetry, 48” Wolf range with pot filler, SubZero refrigerator and Miele dishwasher. A large center island houses a Decor warming drawer, additional under-counter refrigerator and freezer and secondary prep sink. Additional walk-in pantry and powder room complete the parlor floor.
The 3rd floor Master retreat features a sitting room, dressing hall with 5 double closets and laundry center, en suite fitness room and calming master bath; magnificently appointed with steam shower, BainUltra tub and marble tile with inset mosaics.
Truly a one-of-a-kind home with custom milled doors, restored ceiling medallions, original inlaid flooring, regal moldings, central vacuum, touch screen home automation and sound system, 4 zone central air conditioning & 10 zone radiant heat.
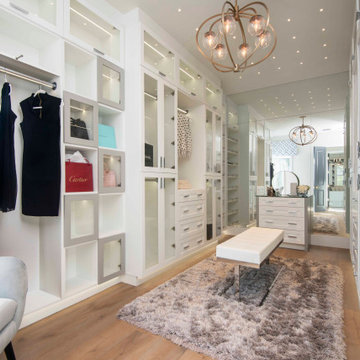
Esempio di una cabina armadio per donna classica con ante di vetro, ante bianche, pavimento in legno massello medio e pavimento marrone
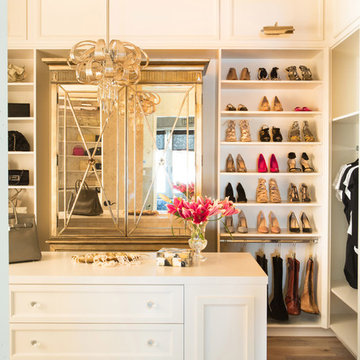
Lori Dennis Interior Design
SoCal Contractor Construction
Erika Bierman Photography
Ispirazione per una grande cabina armadio per donna mediterranea con ante con bugna sagomata, ante bianche e pavimento in legno massello medio
Ispirazione per una grande cabina armadio per donna mediterranea con ante con bugna sagomata, ante bianche e pavimento in legno massello medio
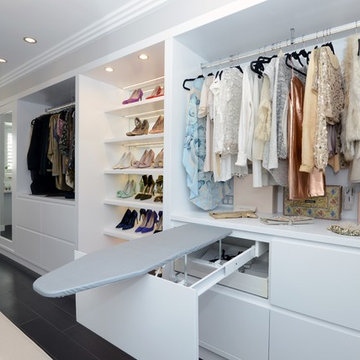
Immagine di grandi armadi e cabine armadio per donna design con ante lisce, ante bianche, pavimento in legno verniciato e pavimento nero
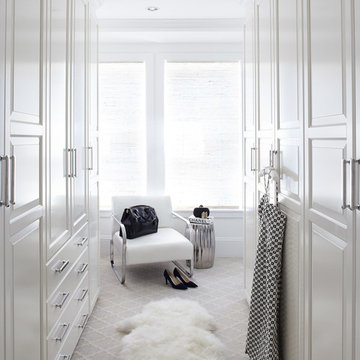
URRUTIA DESIGN
Photography by Matt Sartain
Idee per una grande cabina armadio per donna classica con ante con bugna sagomata, ante bianche e moquette
Idee per una grande cabina armadio per donna classica con ante con bugna sagomata, ante bianche e moquette
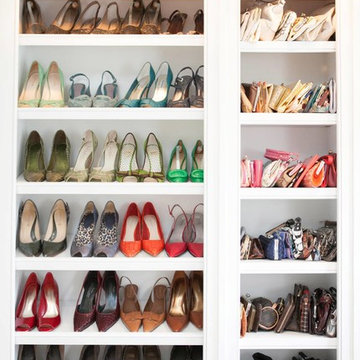
Lighting was key in showing all the wonderful colors and patterns of the shoes and clothing for this wonderful white closet designed by Meriwether Design Group for Joy Ronk, a closet organizer and client.

By closing in the second story above the master bedroom, we created a luxurious and private master retreat with features including a dream, master closet with ample storage, custom cabinetry and mirrored doors adorned with polished nickel hardware.
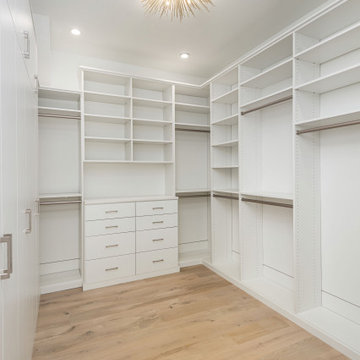
Kids closet with built in storage.
Idee per una grande cabina armadio per donna moderna con ante lisce, ante bianche, parquet chiaro e pavimento beige
Idee per una grande cabina armadio per donna moderna con ante lisce, ante bianche, parquet chiaro e pavimento beige
Armadi e Cabine Armadio per donna bianchi
3