Armadi e Cabine Armadio industriali
Filtra anche per:
Budget
Ordina per:Popolari oggi
41 - 60 di 225 foto
1 di 3
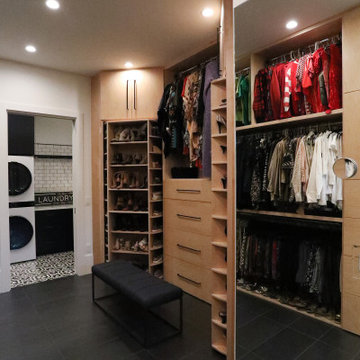
The master bedroom suite exudes elegance and functionality with a spacious walk-in closet boasting versatile storage solutions. The bedroom itself boasts a striking full-wall headboard crafted from painted black beadboard, complemented by aged oak flooring and adjacent black matte tile in the bath and closet areas. Custom nightstands on either side of the bed provide convenience, illuminated by industrial rope pendants overhead. The master bath showcases an industrial aesthetic with white subway tile, aged oak cabinetry, and a luxurious walk-in shower. Black plumbing fixtures and hardware add a sophisticated touch, completing this harmoniously designed and well-appointed master suite.
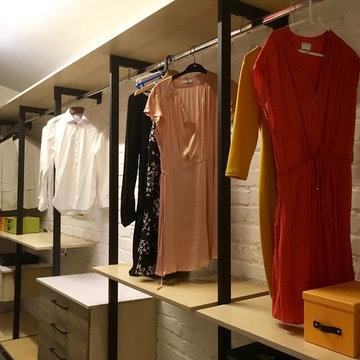
Gary Alon Rogoff
Esempio di una cabina armadio unisex industriale di medie dimensioni con moquette, pavimento grigio, nessun'anta e ante in legno chiaro
Esempio di una cabina armadio unisex industriale di medie dimensioni con moquette, pavimento grigio, nessun'anta e ante in legno chiaro
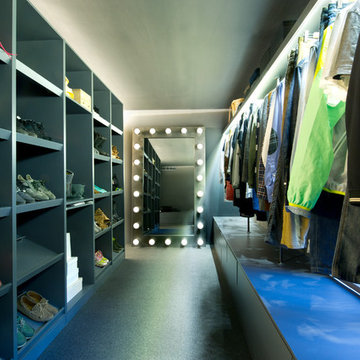
Esempio di una grande cabina armadio unisex industriale con nessun'anta, ante grigie e pavimento nero
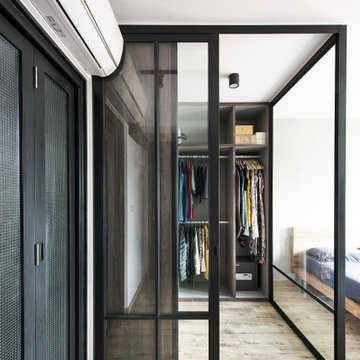
Ispirazione per una cabina armadio unisex industriale con nessun'anta, ante grigie, parquet chiaro e pavimento beige
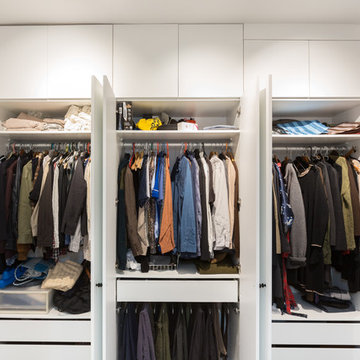
Transformer un ancien atelier en appartement. Les enfants ayant tous quitté la maison, Corina et son mari ont décidé de revenir sur Paris et d’habiter une surface plus petite. Nos clients ont fait l’acquistion d’anciens ateliers très lumineux. Ces derniers servaient jusqu’alors de bureau, il nous a fallu repenser entièrement l’aménagement pour rendre la surface habitable et conviviale.

photos by Pedro Marti
This large light-filled open loft in the Tribeca neighborhood of New York City was purchased by a growing family to make into their family home. The loft, previously a lighting showroom, had been converted for residential use with the standard amenities but was entirely open and therefore needed to be reconfigured. One of the best attributes of this particular loft is its extremely large windows situated on all four sides due to the locations of neighboring buildings. This unusual condition allowed much of the rear of the space to be divided into 3 bedrooms/3 bathrooms, all of which had ample windows. The kitchen and the utilities were moved to the center of the space as they did not require as much natural lighting, leaving the entire front of the loft as an open dining/living area. The overall space was given a more modern feel while emphasizing it’s industrial character. The original tin ceiling was preserved throughout the loft with all new lighting run in orderly conduit beneath it, much of which is exposed light bulbs. In a play on the ceiling material the main wall opposite the kitchen was clad in unfinished, distressed tin panels creating a focal point in the home. Traditional baseboards and door casings were thrown out in lieu of blackened steel angle throughout the loft. Blackened steel was also used in combination with glass panels to create an enclosure for the office at the end of the main corridor; this allowed the light from the large window in the office to pass though while creating a private yet open space to work. The master suite features a large open bath with a sculptural freestanding tub all clad in a serene beige tile that has the feel of concrete. The kids bath is a fun play of large cobalt blue hexagon tile on the floor and rear wall of the tub juxtaposed with a bright white subway tile on the remaining walls. The kitchen features a long wall of floor to ceiling white and navy cabinetry with an adjacent 15 foot island of which half is a table for casual dining. Other interesting features of the loft are the industrial ladder up to the small elevated play area in the living room, the navy cabinetry and antique mirror clad dining niche, and the wallpapered powder room with antique mirror and blackened steel accessories.
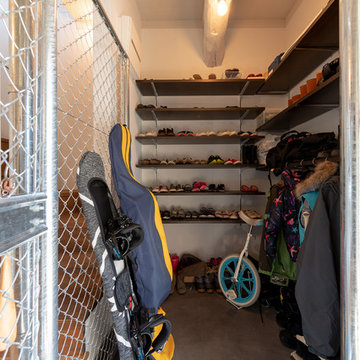
古き良きものを魅せる。新築には出せないこの魅力。
Idee per una cabina armadio unisex industriale con nessun'anta, ante in legno bruno, pavimento in cemento e pavimento grigio
Idee per una cabina armadio unisex industriale con nessun'anta, ante in legno bruno, pavimento in cemento e pavimento grigio
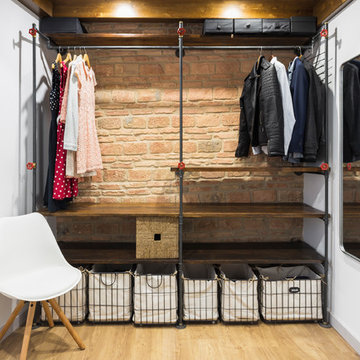
Fotos por José Chas
Immagine di una piccola cabina armadio unisex industriale con nessun'anta, ante in legno bruno e parquet chiaro
Immagine di una piccola cabina armadio unisex industriale con nessun'anta, ante in legno bruno e parquet chiaro
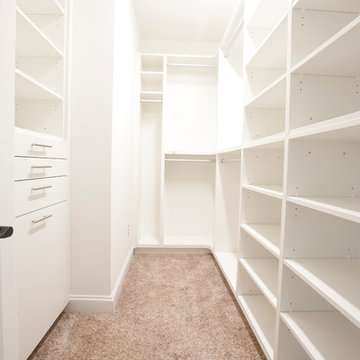
Esempio di una piccola cabina armadio unisex industriale con ante lisce, ante bianche e moquette
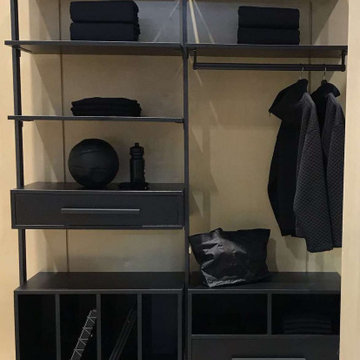
Black or White...your choice...either way...sleek, chic and sophisticated!
Ispirazione per un piccolo armadio o armadio a muro unisex industriale con nessun'anta e ante nere
Ispirazione per un piccolo armadio o armadio a muro unisex industriale con nessun'anta e ante nere
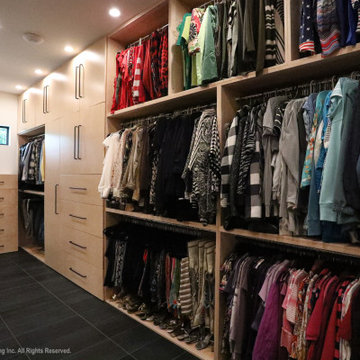
The master bedroom suite exudes elegance and functionality with a spacious walk-in closet boasting versatile storage solutions. The bedroom itself boasts a striking full-wall headboard crafted from painted black beadboard, complemented by aged oak flooring and adjacent black matte tile in the bath and closet areas. Custom nightstands on either side of the bed provide convenience, illuminated by industrial rope pendants overhead. The master bath showcases an industrial aesthetic with white subway tile, aged oak cabinetry, and a luxurious walk-in shower. Black plumbing fixtures and hardware add a sophisticated touch, completing this harmoniously designed and well-appointed master suite.
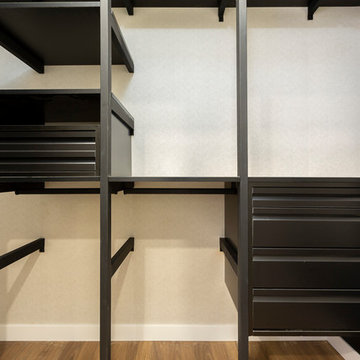
Esempio di una cabina armadio unisex industriale di medie dimensioni con ante lisce, ante bianche, pavimento in legno massello medio e pavimento marrone
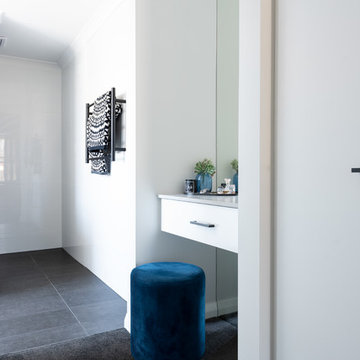
Esempio di armadi e cabine armadio unisex industriali con ante bianche, moquette e pavimento grigio
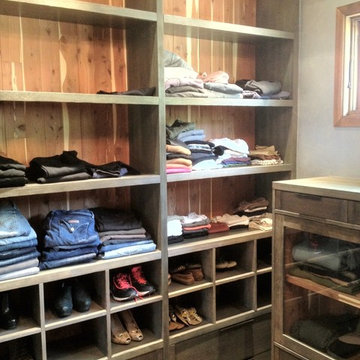
Daniel Vazquez
Foto di una cabina armadio per donna industriale di medie dimensioni con ante con riquadro incassato e ante in legno bruno
Foto di una cabina armadio per donna industriale di medie dimensioni con ante con riquadro incassato e ante in legno bruno
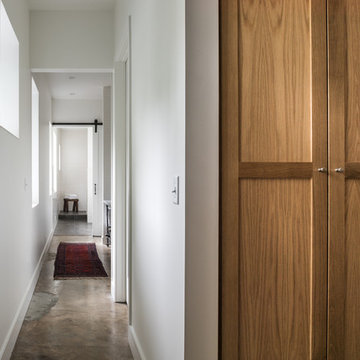
This project encompasses the renovation of two aging metal warehouses located on an acre just North of the 610 loop. The larger warehouse, previously an auto body shop, measures 6000 square feet and will contain a residence, art studio, and garage. A light well puncturing the middle of the main residence brightens the core of the deep building. The over-sized roof opening washes light down three masonry walls that define the light well and divide the public and private realms of the residence. The interior of the light well is conceived as a serene place of reflection while providing ample natural light into the Master Bedroom. Large windows infill the previous garage door openings and are shaded by a generous steel canopy as well as a new evergreen tree court to the west. Adjacent, a 1200 sf building is reconfigured for a guest or visiting artist residence and studio with a shared outdoor patio for entertaining. Photo by Peter Molick, Art by Karin Broker
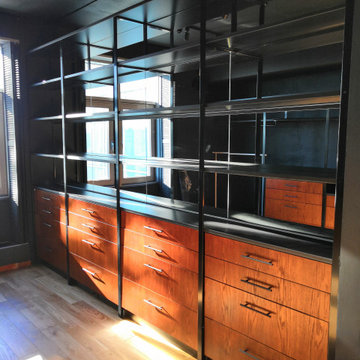
Отдельная большая гардеробная комната. Для исполнения мебели мы использовали металлический каркас с порошковой окраской, полки ил ЛДСП EGGER 25 мм., большое количество ящиков, фасады изготовлены из МДФ в шпоне дуба, зеркала на заднем фоне.
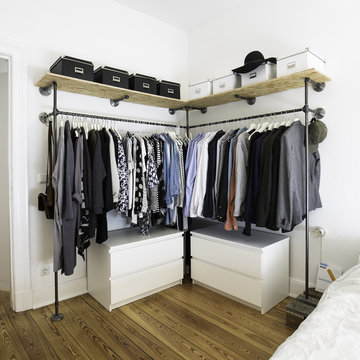
© Peter Müller
Esempio di una grande cabina armadio unisex industriale con nessun'anta, pavimento in legno massello medio, ante bianche e pavimento marrone
Esempio di una grande cabina armadio unisex industriale con nessun'anta, pavimento in legno massello medio, ante bianche e pavimento marrone
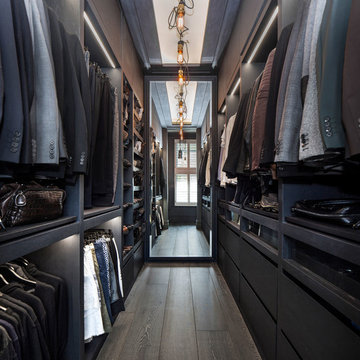
Juliet Murphy Photography
Ispirazione per armadi e cabine armadio per uomo industriali di medie dimensioni con ante lisce, ante nere, parquet scuro e pavimento marrone
Ispirazione per armadi e cabine armadio per uomo industriali di medie dimensioni con ante lisce, ante nere, parquet scuro e pavimento marrone
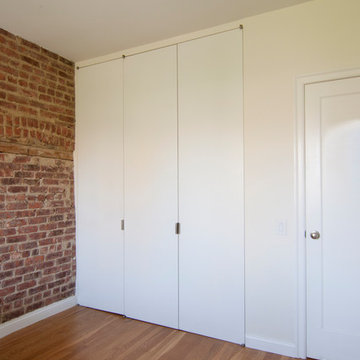
Anjie Cho Architect
Foto di un armadio o armadio a muro unisex industriale di medie dimensioni con ante lisce, ante bianche, pavimento in legno massello medio e pavimento marrone
Foto di un armadio o armadio a muro unisex industriale di medie dimensioni con ante lisce, ante bianche, pavimento in legno massello medio e pavimento marrone
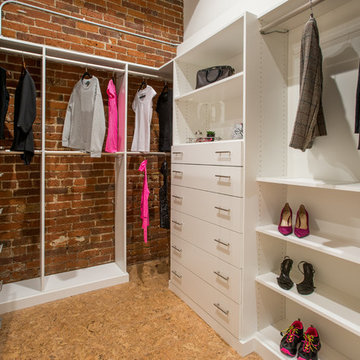
Libbie Holmes Photography
Ispirazione per una cabina armadio unisex industriale con nessun'anta, ante bianche, pavimento in sughero e pavimento beige
Ispirazione per una cabina armadio unisex industriale con nessun'anta, ante bianche, pavimento in sughero e pavimento beige
Armadi e Cabine Armadio industriali
3