Armadi e Cabine Armadio con pavimento in legno massello medio e pavimento marrone
Filtra anche per:
Budget
Ordina per:Popolari oggi
1 - 20 di 3.579 foto
1 di 3
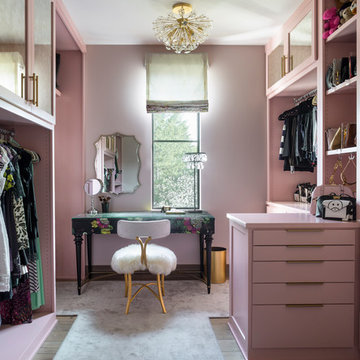
Custom cut carpet in walk in closet.
Interior Design: Duet Design Group
Photo: Emily Minton Redfield
Ispirazione per uno spazio per vestirsi per donna contemporaneo con ante in stile shaker, pavimento in legno massello medio e pavimento marrone
Ispirazione per uno spazio per vestirsi per donna contemporaneo con ante in stile shaker, pavimento in legno massello medio e pavimento marrone

Esempio di un grande spazio per vestirsi per donna stile marino con ante bianche, pavimento marrone, nessun'anta e pavimento in legno massello medio

Fashionistas rejoice! A closet of dreams... Cabinetry - R.D. Henry & Company Hardware - Top Knobs - M431
Immagine di una grande cabina armadio per donna tradizionale con ante lisce, ante bianche, pavimento in legno massello medio e pavimento marrone
Immagine di una grande cabina armadio per donna tradizionale con ante lisce, ante bianche, pavimento in legno massello medio e pavimento marrone

Project photographer-Therese Hyde This photo features the master walk in closet
Idee per una cabina armadio unisex country di medie dimensioni con nessun'anta, ante bianche, pavimento in legno massello medio e pavimento marrone
Idee per una cabina armadio unisex country di medie dimensioni con nessun'anta, ante bianche, pavimento in legno massello medio e pavimento marrone
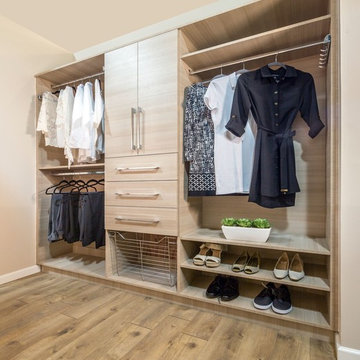
Foto di una cabina armadio unisex design di medie dimensioni con ante lisce, ante in legno chiaro, pavimento in legno massello medio e pavimento marrone

This master walk-in closet was completed in antique white with lots shelving, hanging space and pullout laundry hampers to accompany the washer and dryer incorporated into the space for this busy mom. A large island with raised panel drawer fronts and oil rubbed bronze hardware was designed for laundry time in mind. This picture was taken before the island counter top was installed.

Immagine di un'ampia cabina armadio unisex design con pavimento in legno massello medio, ante lisce, ante in legno scuro e pavimento marrone

Closet Storage Solutions with double pole and shelves
Ispirazione per un armadio o armadio a muro unisex classico di medie dimensioni con nessun'anta, ante bianche, pavimento in legno massello medio e pavimento marrone
Ispirazione per un armadio o armadio a muro unisex classico di medie dimensioni con nessun'anta, ante bianche, pavimento in legno massello medio e pavimento marrone

Immagine di un grande armadio incassato country con ante a filo, ante grigie, pavimento in legno massello medio e pavimento marrone

Esempio di un piccolo armadio o armadio a muro unisex moderno con ante lisce, ante in legno scuro, pavimento in legno massello medio, pavimento marrone e soffitto a volta

We updated this bedroom, considering closet space. we added a walk-in closet and it was a fantastic investment because it adds storage and extra space. We painted this bedroom white and make it look bigger. We used engineered wood flooring made of plywood with stable dimensions and a hardwood veneer. which adds beauty and makes them feel safe and comfortable in the bedroom.
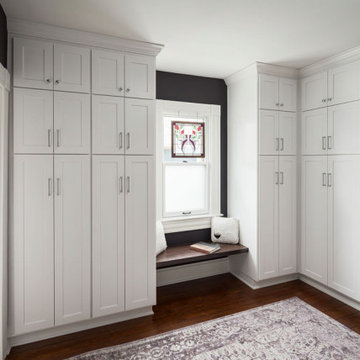
Foto di un grande spazio per vestirsi unisex classico con ante in stile shaker, ante bianche, pavimento in legno massello medio e pavimento marrone
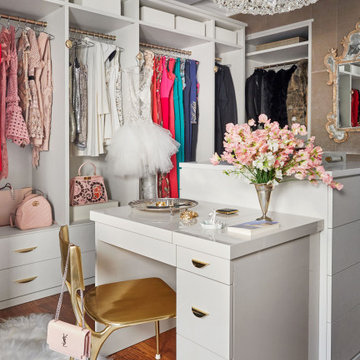
A fitting room designed to inspire.
⠀⠀⠀⠀⠀⠀
New York City-based design consultant, Megan Garcia designed an old-Hollywood themed dressing room. Garcia's thoughtful placement of this elegant vanity and shoe wall was inspired by the lovely natural lighting.

The homeowners wanted to improve the layout and function of their tired 1980’s bathrooms. The master bath had a huge sunken tub that took up half the floor space and the shower was tiny and in small room with the toilet. We created a new toilet room and moved the shower to allow it to grow in size. This new space is far more in tune with the client’s needs. The kid’s bath was a large space. It only needed to be updated to today’s look and to flow with the rest of the house. The powder room was small, adding the pedestal sink opened it up and the wallpaper and ship lap added the character that it needed
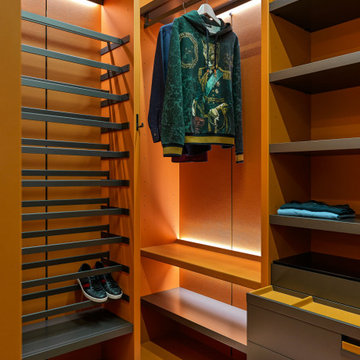
Гардеробная комната в отделке из натуральной кожи, B&B Italia.
Ispirazione per una cabina armadio unisex design con nessun'anta, ante grigie, pavimento in legno massello medio e pavimento marrone
Ispirazione per una cabina armadio unisex design con nessun'anta, ante grigie, pavimento in legno massello medio e pavimento marrone
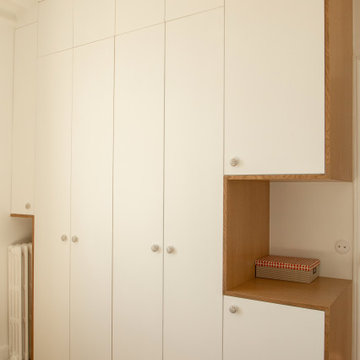
Ce projet nous a été confié par une famille qui a décidé d'investir dans une maison spacieuse à Maison Lafitte. L'objectif était de rénover cette maison de 160 m2 en lui redonnant des couleurs et un certain cachet. Nous avons commencé par les pièces principales. Nos clients ont apprécié l'exécution qui s'est faite en respectant les délais et le budget.

Idee per uno spazio per vestirsi unisex mediterraneo di medie dimensioni con ante bianche, pavimento in legno massello medio, pavimento marrone, ante di vetro e soffitto a volta
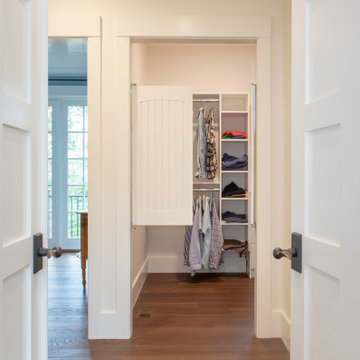
Our clients hired us to design their second home in Northern Michigan; a place they could relax, unwind and enjoy all that Northern Michigan has to offer. Their main residence is in St. Louis, Missouri and they first came to Northern Michigan on vacation with friends. They fell in love with the area and ultimately purchased property in the Walloon area. In addition to the lot they build their home on, they also purchased the lot next door to have plenty of room to garden. The finished product includes a large, open area great room and kitchen, master bedroom and laundry on the main level as well as two guest bedrooms; laundry and a large living area in the walk-out lower level. The large upper deck as well as lower patio offer plenty of room to enjoy the outdoors and their lovely view of beautiful Walloon lake.

Photo by Chris Snook
Immagine di uno spazio per vestirsi unisex chic di medie dimensioni con ante a persiana, ante bianche, pavimento in legno massello medio e pavimento marrone
Immagine di uno spazio per vestirsi unisex chic di medie dimensioni con ante a persiana, ante bianche, pavimento in legno massello medio e pavimento marrone
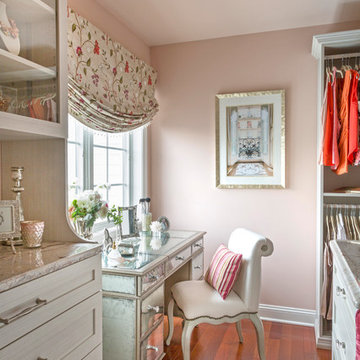
A spare bedroom was transformed into a dream walk in closet for this lucky client! Inspired by Paris, we used a pretty palette of light colors, reflective surfaces, and a gorgeous Swarovski Crystal Chandelier to set the tone for this Glamorous space!
Armadi e Cabine Armadio con pavimento in legno massello medio e pavimento marrone
1