Armadi e Cabine Armadio con pavimento in legno verniciato e pavimento con piastrelle in ceramica
Filtra anche per:
Budget
Ordina per:Popolari oggi
1 - 20 di 1.531 foto
1 di 3
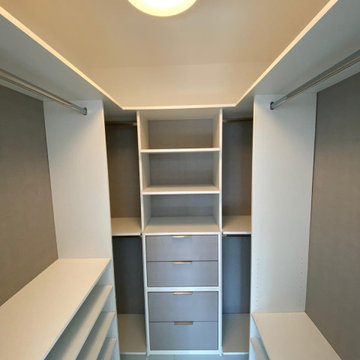
Idee per una piccola cabina armadio unisex con nessun'anta, ante in legno chiaro e pavimento con piastrelle in ceramica
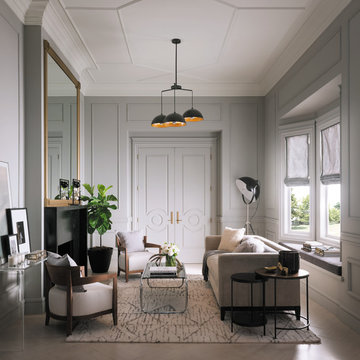
Visit Our Showroom
8000 Locust Mill St.
Ellicott City, MD 21043
Metrie Fashion Forward Interior Door
The room employs the transitional style of Fashion Forward Scene II mouldings for a decidedly urban look. Mouldings and walls were painted a matte gray to create texture within the room. The white-on-white scheme of the ceiling mouldings creates additional interest in the room. Two Fashion Forward doors were used to create a glamorous double-door entry.
Simple, yet sophisticated. Classic, yet playful. You can make this collection speak to so many styles. Go with rich sienna brown stains and create a Bistro feel. Evoke a Retro look by finishing the elements with high-contrast primary tones. Each of the three scenes in this collection are transitional, melding traditional and modern – leaving enough room for next year’s hottest trend.
Finishing Details
Light gray paint in a flat finish
Ceiling is painted white in a flat finish
Ikon and Casing are painted in a bronze metallic finish
Designer:
Sophie Burke
Vancouver, British Columbia, CA
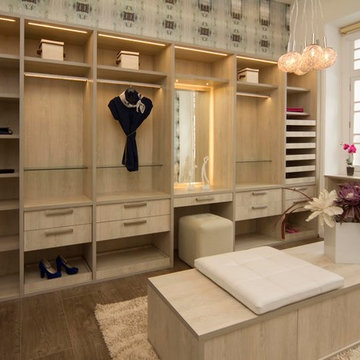
Ispirazione per una cabina armadio unisex minimal di medie dimensioni con ante lisce, ante in legno chiaro e pavimento con piastrelle in ceramica
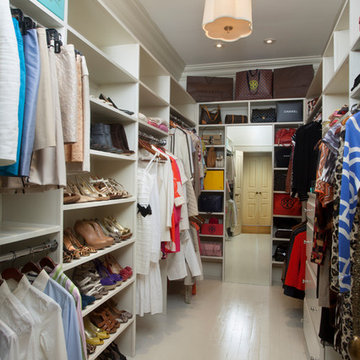
CHAD CHENIER PHOTOGRAHPY
Foto di una cabina armadio per donna classica con nessun'anta, ante bianche e pavimento in legno verniciato
Foto di una cabina armadio per donna classica con nessun'anta, ante bianche e pavimento in legno verniciato

Kaz Arts Photography
Esempio di una grande cabina armadio unisex classica con nessun'anta, ante bianche e pavimento con piastrelle in ceramica
Esempio di una grande cabina armadio unisex classica con nessun'anta, ante bianche e pavimento con piastrelle in ceramica

Vestidor con puertas correderas
Ispirazione per una cabina armadio unisex minimal di medie dimensioni con ante con riquadro incassato, ante in legno scuro, pavimento con piastrelle in ceramica e pavimento grigio
Ispirazione per una cabina armadio unisex minimal di medie dimensioni con ante con riquadro incassato, ante in legno scuro, pavimento con piastrelle in ceramica e pavimento grigio
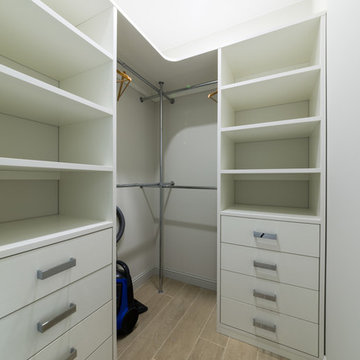
Immagine di una cabina armadio per uomo minimal di medie dimensioni con nessun'anta, ante bianche, pavimento con piastrelle in ceramica e pavimento grigio
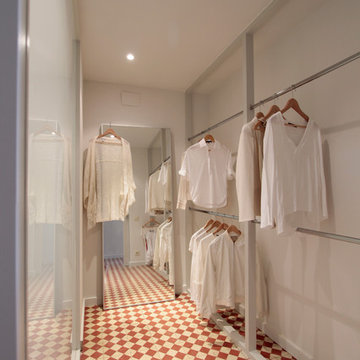
Idee per una grande cabina armadio unisex scandinava con nessun'anta, pavimento con piastrelle in ceramica e pavimento multicolore
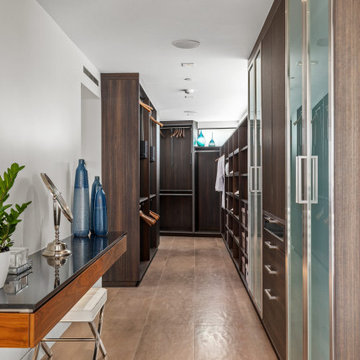
Idee per una cabina armadio unisex design di medie dimensioni con nessun'anta, ante in legno bruno, pavimento con piastrelle in ceramica e pavimento beige
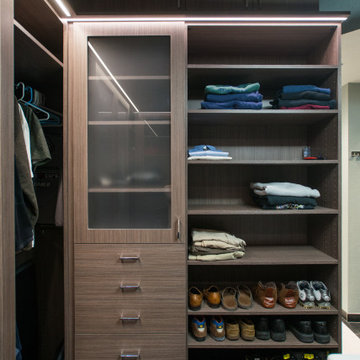
A modern and masculine walk-in closet in a downtown loft. The space became a combination of bathroom, closet, and laundry. The combination of wood tones, clean lines, and lighting creates a warm modern vibe.
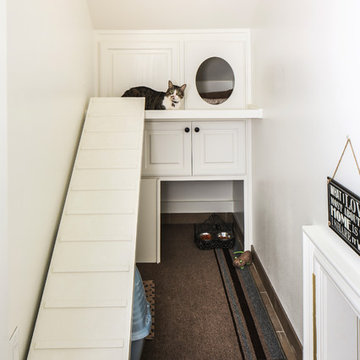
Oivanki Photography
Esempio di ampi armadi e cabine armadio tradizionali con ante bianche e pavimento con piastrelle in ceramica
Esempio di ampi armadi e cabine armadio tradizionali con ante bianche e pavimento con piastrelle in ceramica
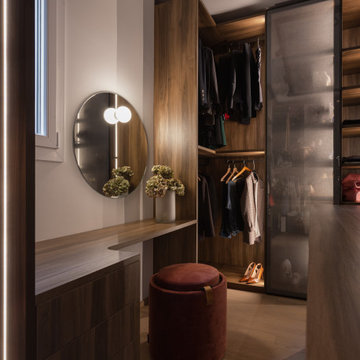
Cabina armadio: è una grande stanza completamente dedidcata alla cabina armadio ed è il filtro prima di accedere alla camera matrimoniale. Armadi su 3 lati su 4 con elemento centrale con cassettiera. Angolo trucco con sgabello e specchio. Illuminazione realizzata con binario a soffitto e faretti orientabili.
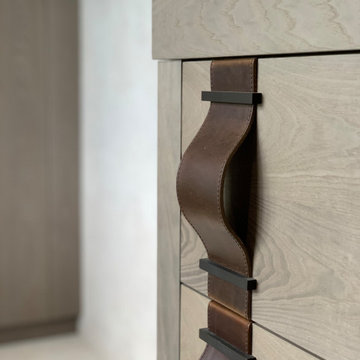
Beautifully elegant Master Bedroom Suite with bespoke built in Dressing Room and en suite walk in shower room.
Esempio di una cabina armadio unisex minimal di medie dimensioni con ante lisce, ante in legno scuro, pavimento con piastrelle in ceramica e pavimento bianco
Esempio di una cabina armadio unisex minimal di medie dimensioni con ante lisce, ante in legno scuro, pavimento con piastrelle in ceramica e pavimento bianco
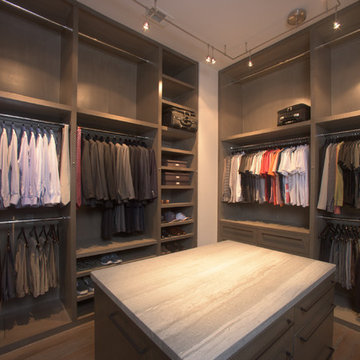
Space Organized by Squared Away
Photography by Karen Sachar & Assoc.
Esempio di una grande cabina armadio per uomo minimalista con ante marroni, ante lisce e pavimento in legno verniciato
Esempio di una grande cabina armadio per uomo minimalista con ante marroni, ante lisce e pavimento in legno verniciato
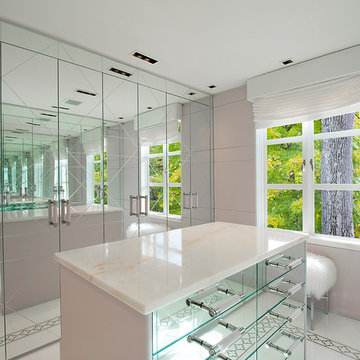
Interiors by Morris & Woodhouse Interiors LLC, Architecture by ARCHONSTRUCT LLC
© Robert Granoff
Foto di un piccolo spazio per vestirsi per donna contemporaneo con pavimento con piastrelle in ceramica
Foto di un piccolo spazio per vestirsi per donna contemporaneo con pavimento con piastrelle in ceramica
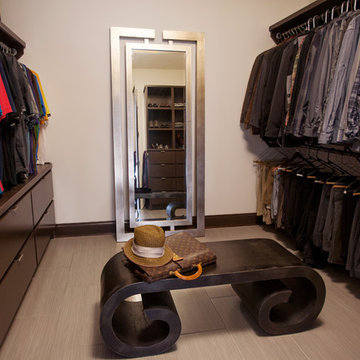
A generous walk-in closet with custom built-ins accommodates a seating bench and large silver leaf floor mirror.
Foto di uno spazio per vestirsi minimal con ante in legno bruno e pavimento con piastrelle in ceramica
Foto di uno spazio per vestirsi minimal con ante in legno bruno e pavimento con piastrelle in ceramica

Leave a legacy. Reminiscent of Tuscan villas and country homes that dot the lush Italian countryside, this enduring European-style design features a lush brick courtyard with fountain, a stucco and stone exterior and a classic clay tile roof. Roman arches, arched windows, limestone accents and exterior columns add to its timeless and traditional appeal.
The equally distinctive first floor features a heart-of-the-home kitchen with a barrel-vaulted ceiling covering a large central island and a sitting/hearth room with fireplace. Also featured are a formal dining room, a large living room with a beamed and sloped ceiling and adjacent screened-in porch and a handy pantry or sewing room. Rounding out the first-floor offerings are an exercise room and a large master bedroom suite with his-and-hers closets. A covered terrace off the master bedroom offers a private getaway. Other nearby outdoor spaces include a large pergola and terrace and twin two-car garages.
The spacious lower-level includes a billiards area, home theater, a hearth room with fireplace that opens out into a spacious patio, a handy kitchenette and two additional bedroom suites. You’ll also find a nearby playroom/bunk room and adjacent laundry.

Idee per un armadio incassato per donna classico di medie dimensioni con ante in stile shaker, ante beige, pavimento con piastrelle in ceramica, pavimento beige e soffitto a cassettoni
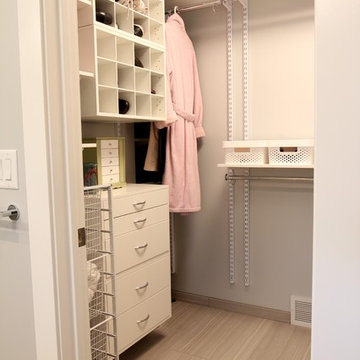
Idee per una cabina armadio unisex minimal di medie dimensioni con pavimento con piastrelle in ceramica, ante lisce e ante bianche
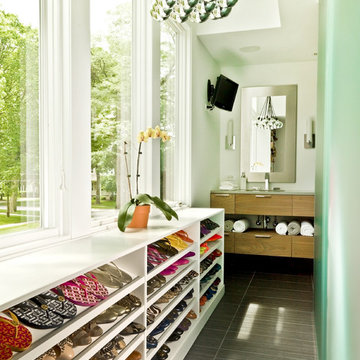
Cynthia Lynn Photography
Idee per armadi e cabine armadio minimal con nessun'anta, ante bianche e pavimento con piastrelle in ceramica
Idee per armadi e cabine armadio minimal con nessun'anta, ante bianche e pavimento con piastrelle in ceramica
Armadi e Cabine Armadio con pavimento in legno verniciato e pavimento con piastrelle in ceramica
1