Armadi e Cabine Armadio con pavimento in legno massello medio e pavimento in cemento
Filtra anche per:
Budget
Ordina per:Popolari oggi
1 - 20 di 9.222 foto
1 di 3

A custom closet with Crystal's Hanover Cabinetry. The finish is custom on Premium Alder Wood. Custom curved front drawer with turned legs add to the ambiance. Includes LED lighting and Cambria Quartz counters.

Ispirazione per un piccolo armadio o armadio a muro unisex classico con ante lisce, ante bianche, pavimento in legno massello medio e pavimento marrone

Photo byAngie Seckinger
Small walk-in designed for maximum use of space. Custom accessory storage includes double-decker jewelry drawer with velvet inserts, Maple pull-outs behind door for necklaces & scarves, vanity area with mirror, slanted shoe shelves, valet rods & hooks.

White and dark wood dressing room with burnished brass and crystal cabinet hardware. Spacious island with marble countertops.
Ispirazione per una cabina armadio unisex chic con ante con riquadro incassato, ante bianche e pavimento in legno massello medio
Ispirazione per una cabina armadio unisex chic con ante con riquadro incassato, ante bianche e pavimento in legno massello medio
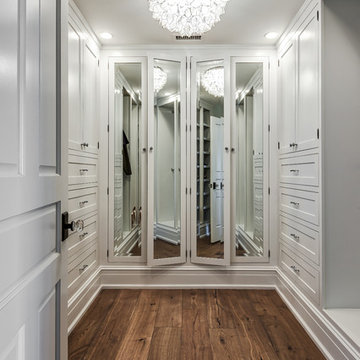
Immagine di una cabina armadio stile marino di medie dimensioni con ante lisce e pavimento in legno massello medio
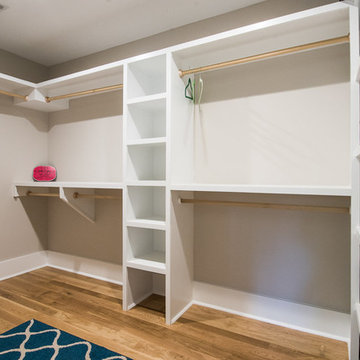
Tyler Davidson
Tyler Davidson
Esempio di una grande cabina armadio unisex chic con nessun'anta, ante bianche e pavimento in legno massello medio
Esempio di una grande cabina armadio unisex chic con nessun'anta, ante bianche e pavimento in legno massello medio
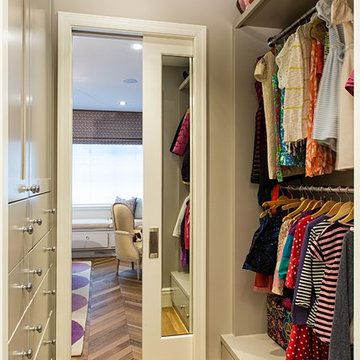
Alex Kotlik Photography
Immagine di una piccola cabina armadio per donna design con ante grigie e pavimento in legno massello medio
Immagine di una piccola cabina armadio per donna design con ante grigie e pavimento in legno massello medio

Ispirazione per una cabina armadio unisex tradizionale di medie dimensioni con ante lisce, ante bianche, pavimento in legno massello medio e pavimento marrone
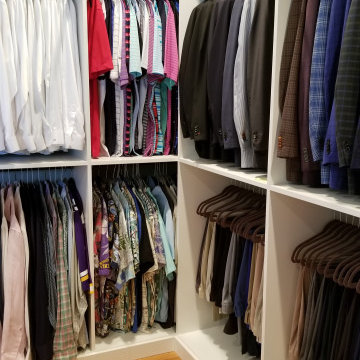
Walk-in Dressing Room with White Cabinetry, Oil Rubbed Bronze Accessories, hamper, Island with 10 drawers and a bench with shoe storage
Foto di una grande cabina armadio per uomo design con ante lisce, ante bianche, pavimento in legno massello medio e pavimento marrone
Foto di una grande cabina armadio per uomo design con ante lisce, ante bianche, pavimento in legno massello medio e pavimento marrone
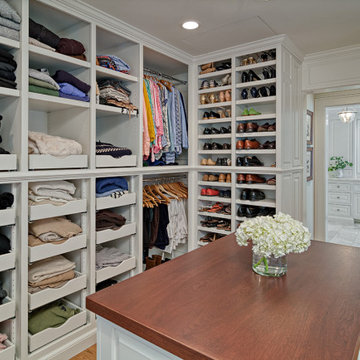
Beautiful custom cabinetry in master closet. Walnut topped island adds warmth to the all-white enameled space.
Esempio di una cabina armadio unisex tradizionale di medie dimensioni con ante con riquadro incassato, ante bianche, pavimento in legno massello medio e pavimento marrone
Esempio di una cabina armadio unisex tradizionale di medie dimensioni con ante con riquadro incassato, ante bianche, pavimento in legno massello medio e pavimento marrone

The homeowners wanted to improve the layout and function of their tired 1980’s bathrooms. The master bath had a huge sunken tub that took up half the floor space and the shower was tiny and in small room with the toilet. We created a new toilet room and moved the shower to allow it to grow in size. This new space is far more in tune with the client’s needs. The kid’s bath was a large space. It only needed to be updated to today’s look and to flow with the rest of the house. The powder room was small, adding the pedestal sink opened it up and the wallpaper and ship lap added the character that it needed
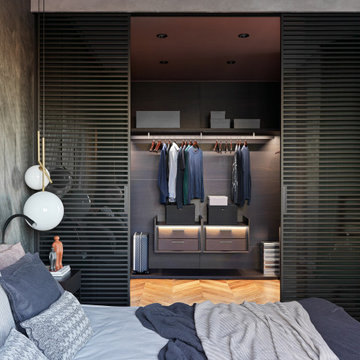
Ispirazione per armadi e cabine armadio per uomo design di medie dimensioni con ante lisce, ante grigie, pavimento in legno massello medio e pavimento marrone

Fully integrated Signature Estate featuring Creston controls and Crestron panelized lighting, and Crestron motorized shades and draperies, whole-house audio and video, HVAC, voice and video communication atboth both the front door and gate. Modern, warm, and clean-line design, with total custom details and finishes. The front includes a serene and impressive atrium foyer with two-story floor to ceiling glass walls and multi-level fire/water fountains on either side of the grand bronze aluminum pivot entry door. Elegant extra-large 47'' imported white porcelain tile runs seamlessly to the rear exterior pool deck, and a dark stained oak wood is found on the stairway treads and second floor. The great room has an incredible Neolith onyx wall and see-through linear gas fireplace and is appointed perfectly for views of the zero edge pool and waterway. The center spine stainless steel staircase has a smoked glass railing and wood handrail. Master bath features freestanding tub and double steam shower.

Design by Nicole Cohen of Closet Works
Foto di una grande cabina armadio unisex tradizionale con ante in stile shaker, ante grigie, pavimento in legno massello medio e pavimento marrone
Foto di una grande cabina armadio unisex tradizionale con ante in stile shaker, ante grigie, pavimento in legno massello medio e pavimento marrone

Crisp and Clean White Master Bedroom Closet
by Cyndi Bontrager Photography
Foto di una grande cabina armadio per donna chic con ante in stile shaker, ante bianche, pavimento in legno massello medio e pavimento marrone
Foto di una grande cabina armadio per donna chic con ante in stile shaker, ante bianche, pavimento in legno massello medio e pavimento marrone
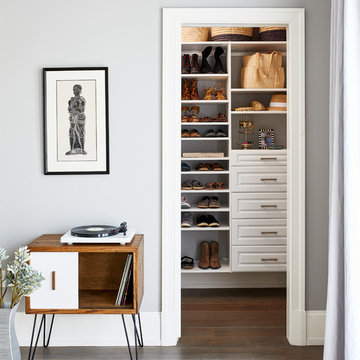
Stacy Zarin Goldberg
Idee per un armadio o armadio a muro chic con ante con bugna sagomata, ante bianche, pavimento in legno massello medio e pavimento marrone
Idee per un armadio o armadio a muro chic con ante con bugna sagomata, ante bianche, pavimento in legno massello medio e pavimento marrone
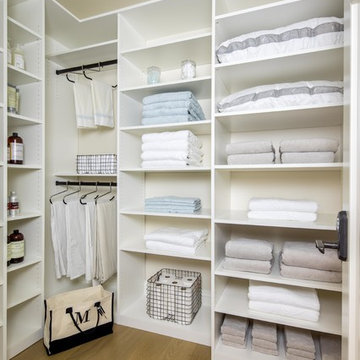
For the linen closet, the family needed space to organize and store not only sheets and towels, but toiletries and paper goods. The key to keeping a space like this organized is having adjustable shelving. As the needs of the family change, the closet continues to fit. I avoided cabinet doors for the linen closet because being able to see the items on each shelf makes it much easier to plan shopping and laundry activities. Besides, since this closet stays behind a closed door, there is no downside to having open shelves. Hanging rods provide a place for bedspreads and tablecloths to be stored without getting creased. And the white TFL gives the room an open, airy, clean feel.
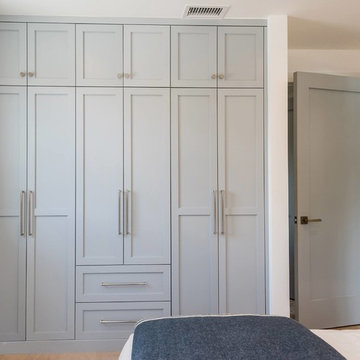
Built-in closet in kid's bedroom
Esempio di un piccolo armadio o armadio a muro unisex costiero con ante in stile shaker, ante blu, pavimento in legno massello medio e pavimento marrone
Esempio di un piccolo armadio o armadio a muro unisex costiero con ante in stile shaker, ante blu, pavimento in legno massello medio e pavimento marrone

Polly Tootal
Immagine di un grande armadio o armadio a muro unisex classico con pavimento in legno massello medio, ante con riquadro incassato, ante grigie e pavimento beige
Immagine di un grande armadio o armadio a muro unisex classico con pavimento in legno massello medio, ante con riquadro incassato, ante grigie e pavimento beige
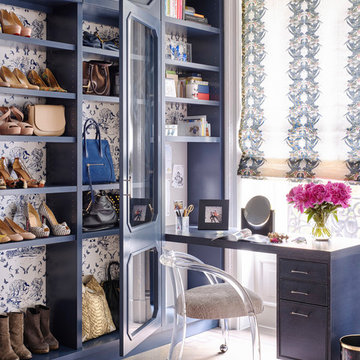
Montgomery Place Townhouse
The unique and exclusive property on Montgomery Place, located between Eighth Avenue and Prospect Park West, was designed in 1898 by the architecture firm Babb, Cook & Willard. It contains an expansive seven bedrooms, five bathrooms, and two powder rooms. The firm was simultaneously working on the East 91st Street Andrew Carnegie Mansion during the period, and ensured the 30.5’ wide limestone at Montgomery Place would boast landmark historic details, including six fireplaces, an original Otis elevator, and a grand spiral staircase running across the four floors. After a two and half year renovation, which had modernized the home – adding five skylights, a wood burning fireplace, an outfitted butler’s kitchen and Waterworks fixtures throughout – the landmark mansion was sold in 2014. DHD Architecture and Interior Design were hired by the buyers, a young family who had moved from their Tribeca Loft, to further renovate and create a fresh, modern home, without compromising the structure’s historic features. The interiors were designed with a chic, bold, yet warm aesthetic in mind, mixing vibrant palettes into livable spaces.
Photography: Annie Schlechter
www.annieschlechter.com
© DHD / ALL RIGHTS RESERVED.
Armadi e Cabine Armadio con pavimento in legno massello medio e pavimento in cemento
1