Armadi e Cabine Armadio con ante lisce e pavimento con piastrelle in ceramica
Filtra anche per:
Budget
Ordina per:Popolari oggi
1 - 20 di 373 foto
1 di 3
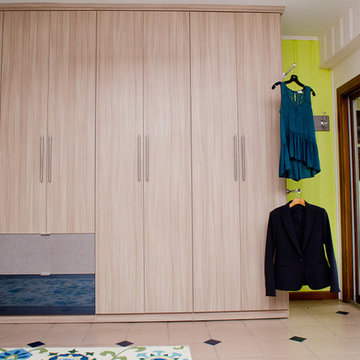
Designer: Susan Martin-Gibbons; Photography: Pretty Pear Photography
Immagine di un armadio o armadio a muro unisex minimal di medie dimensioni con ante lisce, ante in legno chiaro e pavimento con piastrelle in ceramica
Immagine di un armadio o armadio a muro unisex minimal di medie dimensioni con ante lisce, ante in legno chiaro e pavimento con piastrelle in ceramica
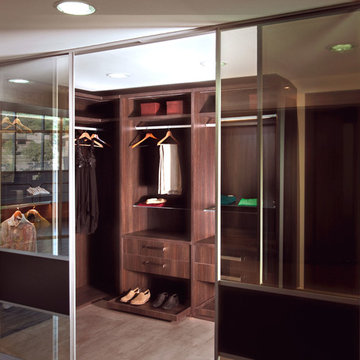
Esempio di una cabina armadio unisex contemporanea di medie dimensioni con ante lisce, ante in legno bruno e pavimento con piastrelle in ceramica

Photographer: Dan Piassick
Immagine di un grande spazio per vestirsi per uomo design con ante lisce, ante in legno chiaro e pavimento con piastrelle in ceramica
Immagine di un grande spazio per vestirsi per uomo design con ante lisce, ante in legno chiaro e pavimento con piastrelle in ceramica

A modern and masculine walk-in closet in a downtown loft. The space became a combination of bathroom, closet, and laundry. The combination of wood tones, clean lines, and lighting creates a warm modern vibe.
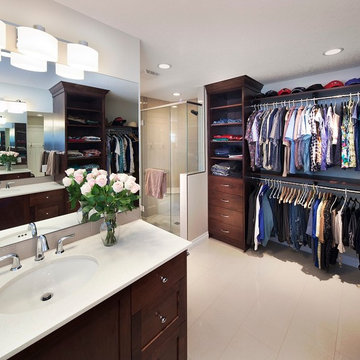
Fire Ant Contracting Ltd.
We converted an underused second bedroom into a beautiful multi-use bathroom AND walk in closet. We used custom stained maple to create both bathroom and closet cabinetry. A water closet is in a separate room and a custom shower opens onto a heated tile floor. Ample handing, shelving and drawer space.
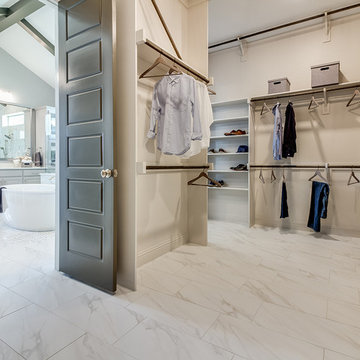
Ispirazione per una cabina armadio unisex minimalista di medie dimensioni con ante lisce, ante grigie, pavimento con piastrelle in ceramica e pavimento bianco

This primary closet was designed for a couple to share. The hanging space and cubbies are allocated based on need. The center island includes a fold-out ironing board from Hafele concealed behind a drop down drawer front. An outlet on the end of the island provides a convenient place to plug in the iron as well as charge a cellphone.
Additional storage in the island is for knee high boots and purses.
Photo by A Kitchen That Works LLC
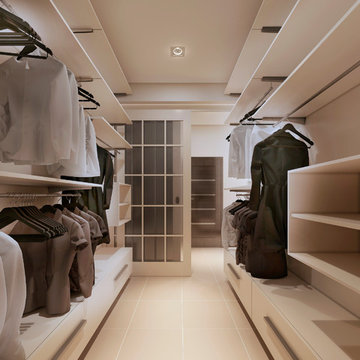
This client wanted a modern European design for their walk-in closet. The objective was achieved with a combination of open space, clean lines, low bench-type drawers, and some custom-designed floating shelves. We think the design hits the mark!
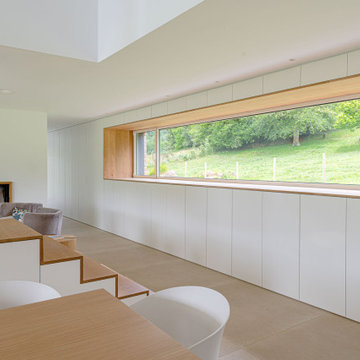
La nueva tipología de hogar se basa en las construcciones tradicionales de la zona, pero con un toque contemporáneo. Una caja blanca apoyada sobre otra de piedra que, a su vez, se abre para dejar aparecer el vidrio, permite dialogar perfectamente la sensación de protección y refugio necesarios con las vistas y la luz del maravilloso paisaje que la rodea.
La casa se encuentra situada en la vertiente sur del macizo de Peña Cabarga en el pueblo de Pámanes. El edificio está orientado hacia el sur, permitiendo disfrutar de las impresionantes vistas hacia el valle y se distribuye en dos niveles: sala de estar, espacios de uso diurno y dormitorios en la planta baja y estudio y dormitorio principal en planta alta.
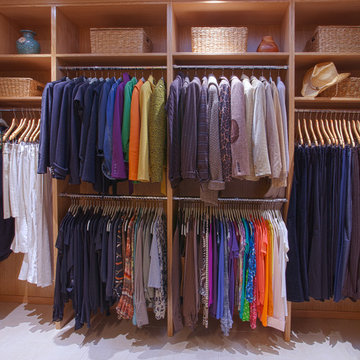
The Couture Closet
Immagine di una cabina armadio unisex contemporanea di medie dimensioni con ante lisce, ante in legno chiaro e pavimento con piastrelle in ceramica
Immagine di una cabina armadio unisex contemporanea di medie dimensioni con ante lisce, ante in legno chiaro e pavimento con piastrelle in ceramica
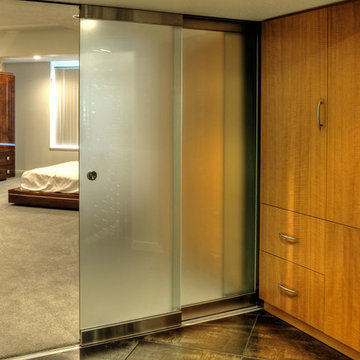
Fred Lassmann
Immagine di una grande cabina armadio unisex contemporanea con ante lisce, ante in legno chiaro, pavimento con piastrelle in ceramica e pavimento nero
Immagine di una grande cabina armadio unisex contemporanea con ante lisce, ante in legno chiaro, pavimento con piastrelle in ceramica e pavimento nero
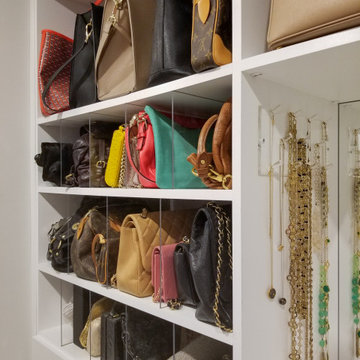
Lucite dividers routed into shelving
Idee per uno spazio per vestirsi per donna minimalista di medie dimensioni con ante lisce, ante bianche e pavimento con piastrelle in ceramica
Idee per uno spazio per vestirsi per donna minimalista di medie dimensioni con ante lisce, ante bianche e pavimento con piastrelle in ceramica
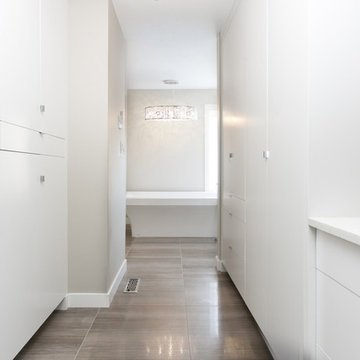
Master bedroom: walk through closet to the master bathroom
Immagine di una cabina armadio unisex contemporanea di medie dimensioni con ante lisce, ante bianche, pavimento con piastrelle in ceramica e pavimento grigio
Immagine di una cabina armadio unisex contemporanea di medie dimensioni con ante lisce, ante bianche, pavimento con piastrelle in ceramica e pavimento grigio
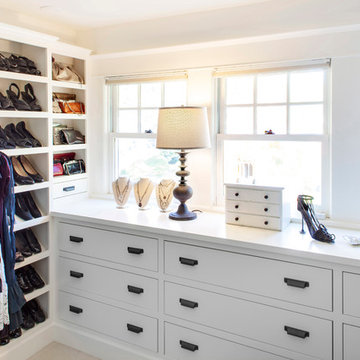
© Rick Keating Photographer, all rights reserved, not for reproduction http://www.rickkeatingphotographer.com
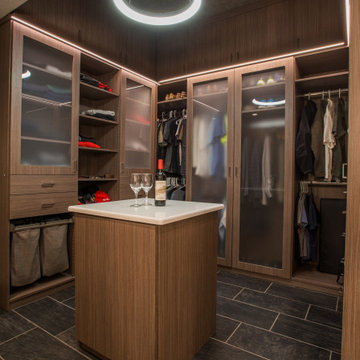
A modern and masculine walk-in closet in a downtown loft. The space became a combination of bathroom, closet, and laundry. The combination of wood tones, clean lines, and lighting creates a warm modern vibe.
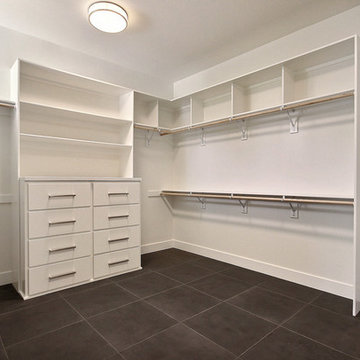
Immagine di un'ampia cabina armadio unisex moderna con ante lisce, ante bianche, pavimento con piastrelle in ceramica e pavimento grigio
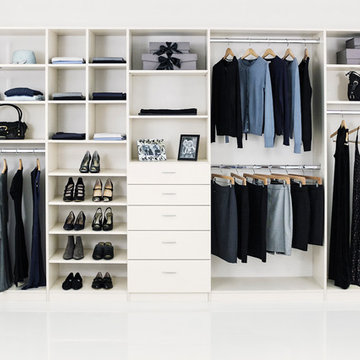
Our daily routine begins and ends in the closet, so we believe it should be a place of peace, organization and beauty. When it comes to the custom design of one of the most personal rooms in your home, we want to transform your closet and make space for everything. With an inspired closet design you are able to easily find what you need, take charge of your morning routine, and discover a feeling of harmony to carry you throughout your day.
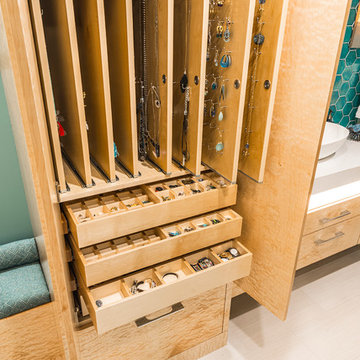
Joshua Lawrence Studios Inc.
Esempio di armadi e cabine armadio minimal con ante lisce, ante in legno chiaro e pavimento con piastrelle in ceramica
Esempio di armadi e cabine armadio minimal con ante lisce, ante in legno chiaro e pavimento con piastrelle in ceramica

In our busy lives, creating a peaceful and rejuvenating home environment is essential to a healthy lifestyle. Built less than five years ago, this Stinson Beach Modern home is your own private oasis. Surrounded by a butterfly preserve and unparalleled ocean views, the home will lead you to a sense of connection with nature. As you enter an open living room space that encompasses a kitchen, dining area, and living room, the inspiring contemporary interior invokes a sense of relaxation, that stimulates the senses. The open floor plan and modern finishes create a soothing, tranquil, and uplifting atmosphere. The house is approximately 2900 square feet, has three (to possibly five) bedrooms, four bathrooms, an outdoor shower and spa, a full office, and a media room. Its two levels blend into the hillside, creating privacy and quiet spaces within an open floor plan and feature spectacular views from every room. The expansive home, decks and patios presents the most beautiful sunsets as well as the most private and panoramic setting in all of Stinson Beach. One of the home's noteworthy design features is a peaked roof that uses Kalwall's translucent day-lighting system, the most highly insulating, diffuse light-transmitting, structural panel technology. This protected area on the hill provides a dramatic roar from the ocean waves but without any of the threats of oceanfront living. Built on one of the last remaining one-acre coastline lots on the west side of the hill at Stinson Beach, the design of the residence is site friendly, using materials and finishes that meld into the hillside. The landscaping features low-maintenance succulents and butterfly friendly plantings appropriate for the adjacent Monarch Butterfly Preserve. Recalibrate your dreams in this natural environment, and make the choice to live in complete privacy on this one acre retreat. This home includes Miele appliances, Thermadore refrigerator and freezer, an entire home water filtration system, kitchen and bathroom cabinetry by SieMatic, Ceasarstone kitchen counter tops, hardwood and Italian ceramic radiant tile floors using Warmboard technology, Electric blinds, Dornbracht faucets, Kalwall skylights throughout livingroom and garage, Jeldwen windows and sliding doors. Located 5-8 minute walk to the ocean, downtown Stinson and the community center. It is less than a five minute walk away from the trail heads such as Steep Ravine and Willow Camp.
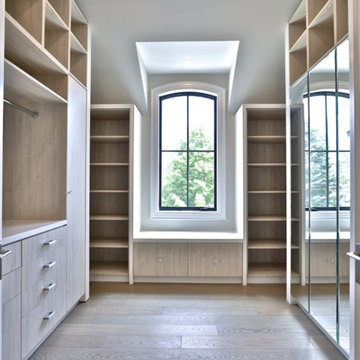
Idee per una grande cabina armadio unisex minimalista con ante lisce, ante in legno chiaro, pavimento con piastrelle in ceramica e pavimento beige
Armadi e Cabine Armadio con ante lisce e pavimento con piastrelle in ceramica
1