Armadi e Cabine Armadio con pavimento verde e pavimento bianco
Filtra anche per:
Budget
Ordina per:Popolari oggi
1 - 20 di 1.322 foto
1 di 3
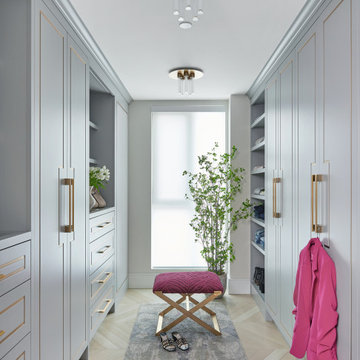
Dream Custom Dressing Room
Esempio di una grande cabina armadio per donna stile marino con ante lisce, ante grigie, parquet chiaro e pavimento bianco
Esempio di una grande cabina armadio per donna stile marino con ante lisce, ante grigie, parquet chiaro e pavimento bianco
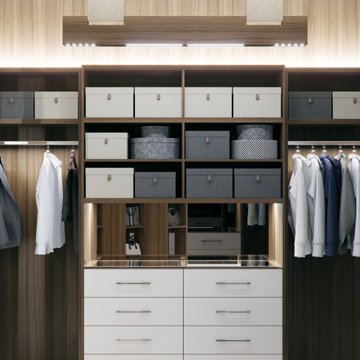
Immagine di grandi armadi e cabine armadio unisex moderni con ante lisce, ante in legno scuro, pavimento in marmo e pavimento bianco
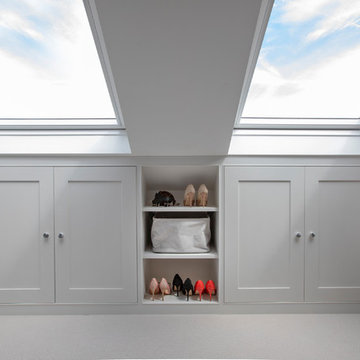
Paulina Sobczak Photography
Immagine di uno spazio per vestirsi unisex chic con ante in stile shaker, ante bianche, moquette e pavimento bianco
Immagine di uno spazio per vestirsi unisex chic con ante in stile shaker, ante bianche, moquette e pavimento bianco

This home had a previous master bathroom remodel and addition with poor layout. Our homeowners wanted a whole new suite that was functional and beautiful. They wanted the new bathroom to feel bigger with more functional space. Their current bathroom was choppy with too many walls. The lack of storage in the bathroom and the closet was a problem and they hated the cabinets. They have a really nice large back yard and the views from the bathroom should take advantage of that.
We decided to move the main part of the bathroom to the rear of the bathroom that has the best view and combine the closets into one closet, which required moving all of the plumbing, as well as the entrance to the new bathroom. Where the old toilet, tub and shower were is now the new extra-large closet. We had to frame in the walls where the glass blocks were once behind the tub and the old doors that once went to the shower and water closet. We installed a new soft close pocket doors going into the water closet and the new closet. A new window was added behind the tub taking advantage of the beautiful backyard. In the partial frameless shower we installed a fogless mirror, shower niches and a large built in bench. . An articulating wall mount TV was placed outside of the closet, to be viewed from anywhere in the bathroom.
The homeowners chose some great floating vanity cabinets to give their new bathroom a more modern feel that went along great with the large porcelain tile flooring. A decorative tumbled marble mosaic tile was chosen for the shower walls, which really makes it a wow factor! New recessed can lights were added to brighten up the room, as well as four new pendants hanging on either side of the three mirrors placed above the seated make-up area and sinks.
Design/Remodel by Hatfield Builders & Remodelers | Photography by Versatile Imaging
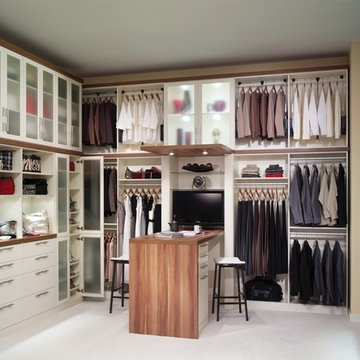
Beautiful walk-in closet and dressing room. Features include shoe storage, handbag storage pull-down hanging system, slide out mirror, double tiered jewelry trays and a swivel ironing board. Shown in Eggshell Ivory with Forterra in Canyon Plum. Call for a Free Consultation at 610-358-3171
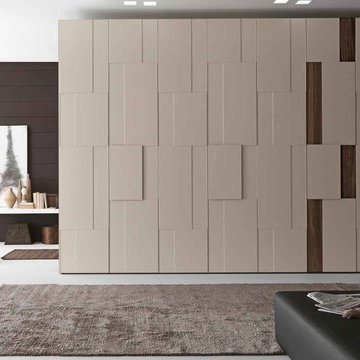
Wardrobe by Presotto designed with Step swing doors in matt corda lacquer and matching frame. One door is shown with a structural panel in "aged" tabacco oak. Available in a range of different widths. Handles are incorporated into the design by having one panel project outwards.
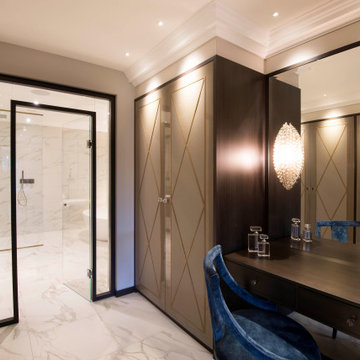
Leading from behind mirror doors in the main bedroom through to this make up table and dressing corridor, punctuating with the spectacular white marble ensuite finale.
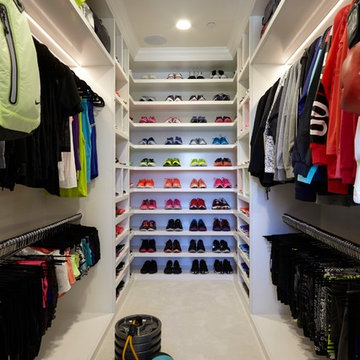
Idee per una cabina armadio per donna minimal con nessun'anta, ante bianche, moquette e pavimento bianco

Our Princeton architects collaborated with the homeowners to customize two spaces within the primary suite of this home - the closet and the bathroom. The new, gorgeous, expansive, walk-in closet was previously a small closet and attic space. We added large windows and designed a window seat at each dormer. Custom-designed to meet the needs of the homeowners, this space has the perfect balance or hanging and drawer storage. The center islands offers multiple drawers and a separate vanity with mirror has space for make-up and jewelry. Shoe shelving is on the back wall with additional drawer space. The remainder of the wall space is full of short and long hanging areas and storage shelves, creating easy access for bulkier items such as sweaters.
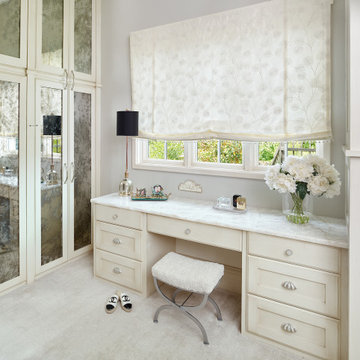
To complete my client's room-sized closet, I included a white dressing table with multiple drawers for storing makeup, jewelry, combs and brushes and other essentials. It is nestled between her floor-to-ceiling closet space, which I finished with antiqued, mirrored doors. The floral Roman shade and cute little stool adds to the feminine allure my client envisioned.
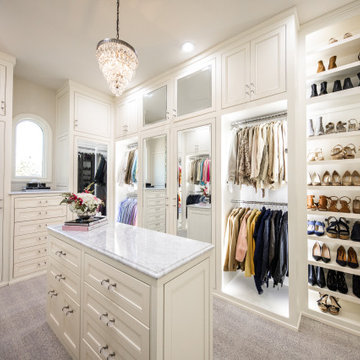
Esempio di armadi e cabine armadio per donna tradizionali con ante a filo, ante bianche e pavimento bianco
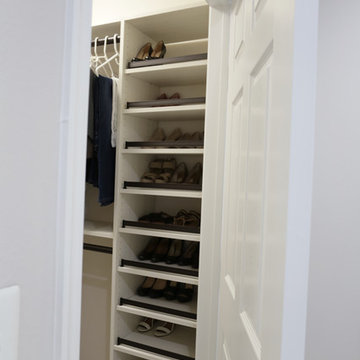
We created a sanctuary in the master bedroom using soft color tones mixed with grey, white and beige. A new custom headboard made for a classy focal point when viewing the room from the bedroom entry. The master bathroom spruce up includes new porcelain shower tile, a new bathroom vanity/counter, and new brushed nickel plumbing fixtures. The new shower glass made for a nice compliment to the outstanding selections.
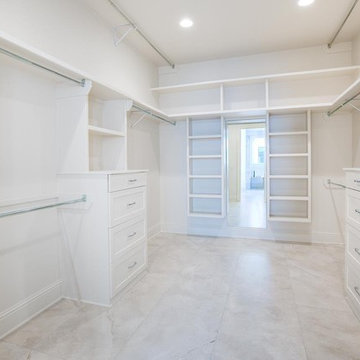
Benjamin Nguyen
Esempio di una grande cabina armadio unisex tradizionale con ante in stile shaker, ante bianche, pavimento in marmo e pavimento bianco
Esempio di una grande cabina armadio unisex tradizionale con ante in stile shaker, ante bianche, pavimento in marmo e pavimento bianco
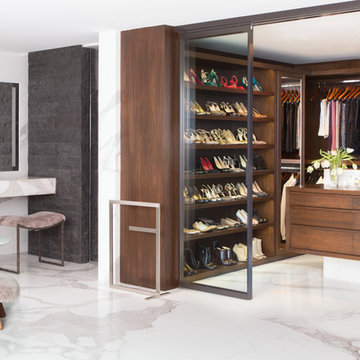
Ispirazione per una cabina armadio per donna minimal con ante lisce, ante in legno bruno, pavimento in marmo e pavimento bianco
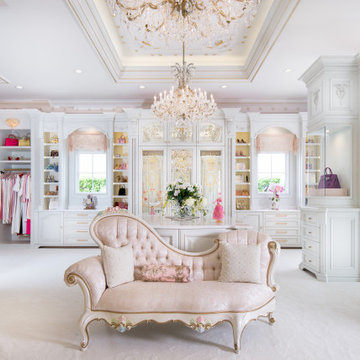
Foto di un grande spazio per vestirsi per donna vittoriano con ante con riquadro incassato, ante bianche, moquette e pavimento bianco

A modern closet with a minimal design and white scheme finish. The simplicity of the entire room, with its white cabinetry, warm toned lights, and white granite counter, makes it look sophisticated and luxurious. While the decorative wood design in the wall, that is reflecting in the large mirror, adds a consistent look to the Victorian style of this traditional home.
Built by ULFBUILT. Contact us today to learn more.
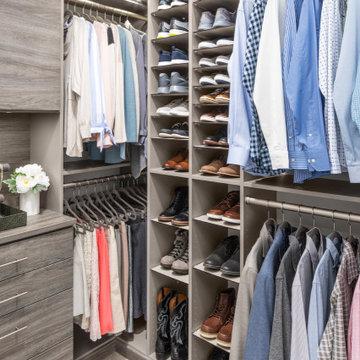
We maximize every inch of space in your walk-in closet. You will have even more room for your favorite shoes, tops, handbags, and accessories!
This closet comes with our ShoeShrine™ which is fully adjustable shoe storage personalized to how many shoes and the type of shoes that you have. We'll make sure that every pair has the perfect place and then some for new additions!
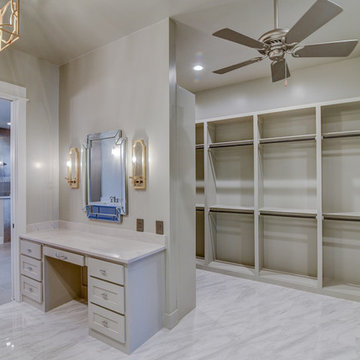
Day Dream Photography
Esempio di un grande spazio per vestirsi unisex stile americano con ante lisce, ante grigie, pavimento con piastrelle in ceramica e pavimento bianco
Esempio di un grande spazio per vestirsi unisex stile americano con ante lisce, ante grigie, pavimento con piastrelle in ceramica e pavimento bianco

Large Master Closet with Mirror doors! Island top in glass to see jewelry for easy accessibility.
Idee per un ampio spazio per vestirsi per donna chic con ante con bugna sagomata, ante bianche, moquette e pavimento bianco
Idee per un ampio spazio per vestirsi per donna chic con ante con bugna sagomata, ante bianche, moquette e pavimento bianco
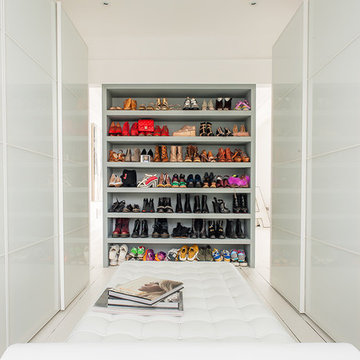
Ispirazione per una grande cabina armadio per donna design con ante lisce, ante bianche e pavimento bianco
Armadi e Cabine Armadio con pavimento verde e pavimento bianco
1