Armadi e Cabine Armadio con pavimento marrone e pavimento bianco
Filtra anche per:
Budget
Ordina per:Popolari oggi
1 - 20 di 10.732 foto
1 di 3

When we started this closet was a hole, we completed renovated the closet to give our client this luxurious space to enjoy!
Immagine di una piccola cabina armadio unisex tradizionale con ante con riquadro incassato, ante bianche, parquet scuro e pavimento marrone
Immagine di una piccola cabina armadio unisex tradizionale con ante con riquadro incassato, ante bianche, parquet scuro e pavimento marrone

Built right below the pitched roof line, we turned this challenging closet into a beautiful walk-in sanctuary. It features tall custom cabinetry with a shaker profile, built in shoe units behind glass inset doors and two handbag display cases. A long island with 15 drawers and another built-in dresser provide plenty of storage. A steamer unit is built behind a mirrored door.

Matthew Millman
Idee per una cabina armadio per donna eclettica con ante lisce, ante verdi, pavimento in legno massello medio e pavimento marrone
Idee per una cabina armadio per donna eclettica con ante lisce, ante verdi, pavimento in legno massello medio e pavimento marrone

Ispirazione per una grande cabina armadio unisex chic con ante lisce, ante bianche, parquet scuro e pavimento marrone

Idee per una grande cabina armadio per donna tradizionale con ante con riquadro incassato, ante bianche, pavimento in legno massello medio e pavimento marrone

Who doesn't want a rolling library ladder in their closet? Never struggle to reach those high storage areas again! And check out the handbag storage and display areas! A dream closet, to be sure.

MPI 360
Immagine di una grande cabina armadio unisex chic con ante in stile shaker, ante bianche, parquet scuro e pavimento marrone
Immagine di una grande cabina armadio unisex chic con ante in stile shaker, ante bianche, parquet scuro e pavimento marrone
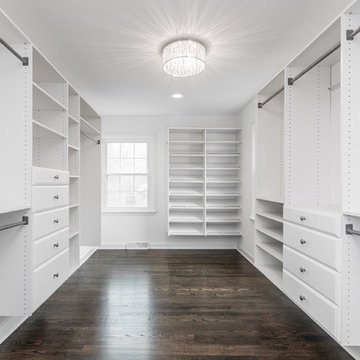
Large walk-in master closet. Photo Credit: The Home Aesthetic
Esempio di una cabina armadio unisex chic con ante bianche, parquet scuro e pavimento marrone
Esempio di una cabina armadio unisex chic con ante bianche, parquet scuro e pavimento marrone
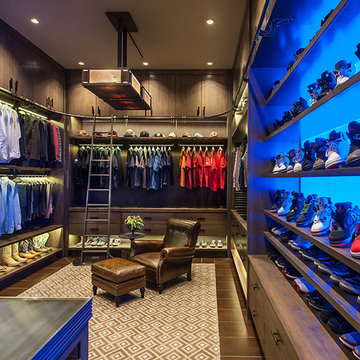
This gentleman's closet showcases customized lighted hanging space with fabric panels behind the clothing, a lighted wall to display an extensive shoe collection and storage for all other items ranging from watches to belts.

Idee per una grande cabina armadio unisex tradizionale con nessun'anta, ante bianche, pavimento in legno massello medio e pavimento marrone
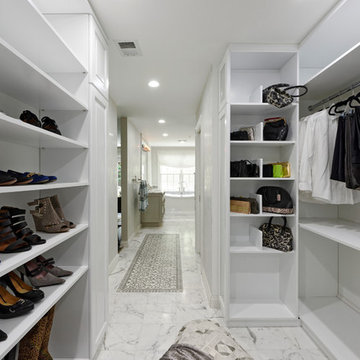
Idee per una grande cabina armadio unisex chic con ante con bugna sagomata, ante bianche, pavimento in marmo e pavimento bianco

Ispirazione per una piccola cabina armadio unisex classica con nessun'anta, ante bianche, pavimento in legno massello medio e pavimento marrone
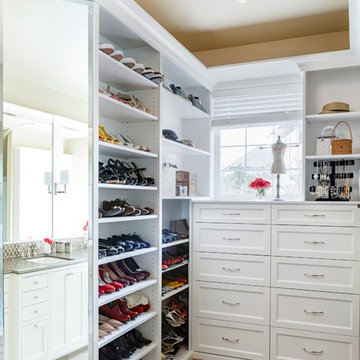
Lincoln Barbour Photography
Idee per una cabina armadio per donna classica di medie dimensioni con nessun'anta, ante bianche, moquette e pavimento marrone
Idee per una cabina armadio per donna classica di medie dimensioni con nessun'anta, ante bianche, moquette e pavimento marrone
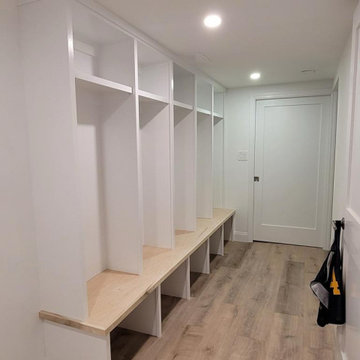
Ispirazione per una grande cabina armadio chic con nessun'anta, ante bianche, parquet chiaro e pavimento marrone

Our Princeton architects collaborated with the homeowners to customize two spaces within the primary suite of this home - the closet and the bathroom. The new, gorgeous, expansive, walk-in closet was previously a small closet and attic space. We added large windows and designed a window seat at each dormer. Custom-designed to meet the needs of the homeowners, this space has the perfect balance or hanging and drawer storage. The center islands offers multiple drawers and a separate vanity with mirror has space for make-up and jewelry. Shoe shelving is on the back wall with additional drawer space. The remainder of the wall space is full of short and long hanging areas and storage shelves, creating easy access for bulkier items such as sweaters.

Ispirazione per una grande cabina armadio unisex tradizionale con ante con riquadro incassato, ante bianche, pavimento con piastrelle in ceramica e pavimento bianco
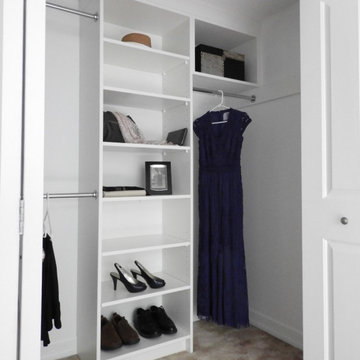
Walk in Closet
Esempio di una piccola cabina armadio unisex chic con nessun'anta, ante bianche, moquette e pavimento marrone
Esempio di una piccola cabina armadio unisex chic con nessun'anta, ante bianche, moquette e pavimento marrone
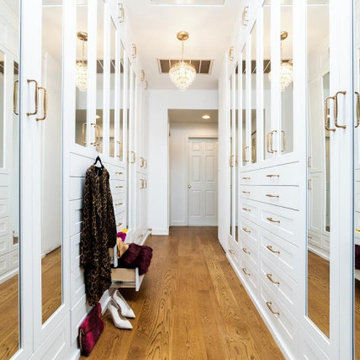
Idee per una cabina armadio tradizionale con ante in stile shaker, ante bianche, pavimento in legno massello medio e pavimento marrone
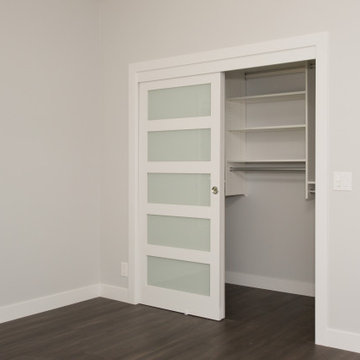
Here's a pic of custom shaker style closet doors with obscured glass panels. The blue of the glass adds a nice complementary touch of color.
Ispirazione per piccoli armadi e cabine armadio unisex design con parquet scuro e pavimento marrone
Ispirazione per piccoli armadi e cabine armadio unisex design con parquet scuro e pavimento marrone

The homeowners wanted to improve the layout and function of their tired 1980’s bathrooms. The master bath had a huge sunken tub that took up half the floor space and the shower was tiny and in small room with the toilet. We created a new toilet room and moved the shower to allow it to grow in size. This new space is far more in tune with the client’s needs. The kid’s bath was a large space. It only needed to be updated to today’s look and to flow with the rest of the house. The powder room was small, adding the pedestal sink opened it up and the wallpaper and ship lap added the character that it needed
Armadi e Cabine Armadio con pavimento marrone e pavimento bianco
1