Armadi e Cabine Armadio con pavimento marrone e pavimento arancione
Filtra anche per:
Budget
Ordina per:Popolari oggi
1 - 20 di 9.487 foto
1 di 3

When we started this closet was a hole, we completed renovated the closet to give our client this luxurious space to enjoy!
Immagine di una piccola cabina armadio unisex tradizionale con ante con riquadro incassato, ante bianche, parquet scuro e pavimento marrone
Immagine di una piccola cabina armadio unisex tradizionale con ante con riquadro incassato, ante bianche, parquet scuro e pavimento marrone

Built right below the pitched roof line, we turned this challenging closet into a beautiful walk-in sanctuary. It features tall custom cabinetry with a shaker profile, built in shoe units behind glass inset doors and two handbag display cases. A long island with 15 drawers and another built-in dresser provide plenty of storage. A steamer unit is built behind a mirrored door.

Ispirazione per una grande cabina armadio unisex chic con ante lisce, ante bianche, parquet scuro e pavimento marrone

Idee per una grande cabina armadio per donna tradizionale con ante con riquadro incassato, ante bianche, pavimento in legno massello medio e pavimento marrone

Who doesn't want a rolling library ladder in their closet? Never struggle to reach those high storage areas again! And check out the handbag storage and display areas! A dream closet, to be sure.
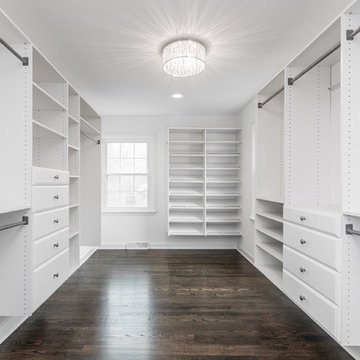
Large walk-in master closet. Photo Credit: The Home Aesthetic
Esempio di una cabina armadio unisex chic con ante bianche, parquet scuro e pavimento marrone
Esempio di una cabina armadio unisex chic con ante bianche, parquet scuro e pavimento marrone
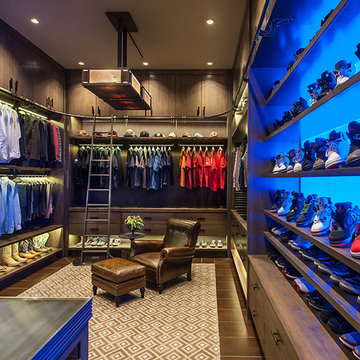
This gentleman's closet showcases customized lighted hanging space with fabric panels behind the clothing, a lighted wall to display an extensive shoe collection and storage for all other items ranging from watches to belts.

Idee per una grande cabina armadio unisex tradizionale con nessun'anta, ante bianche, pavimento in legno massello medio e pavimento marrone

Ispirazione per una piccola cabina armadio unisex classica con nessun'anta, ante bianche, pavimento in legno massello medio e pavimento marrone
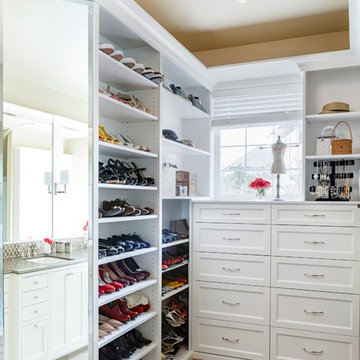
Lincoln Barbour Photography
Idee per una cabina armadio per donna classica di medie dimensioni con nessun'anta, ante bianche, moquette e pavimento marrone
Idee per una cabina armadio per donna classica di medie dimensioni con nessun'anta, ante bianche, moquette e pavimento marrone
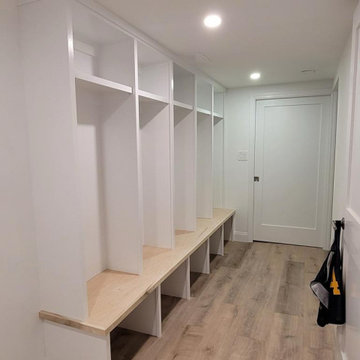
Ispirazione per una grande cabina armadio chic con nessun'anta, ante bianche, parquet chiaro e pavimento marrone
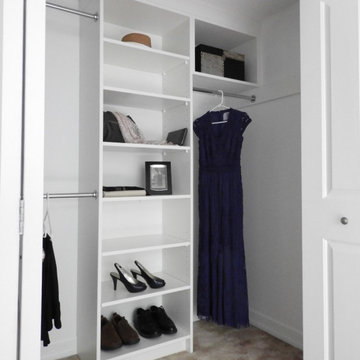
Walk in Closet
Esempio di una piccola cabina armadio unisex chic con nessun'anta, ante bianche, moquette e pavimento marrone
Esempio di una piccola cabina armadio unisex chic con nessun'anta, ante bianche, moquette e pavimento marrone
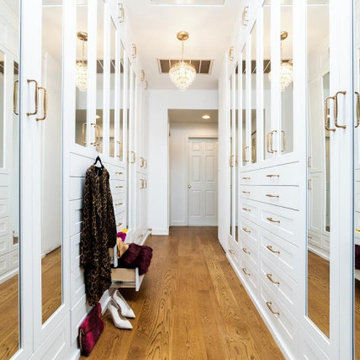
Idee per una cabina armadio tradizionale con ante in stile shaker, ante bianche, pavimento in legno massello medio e pavimento marrone
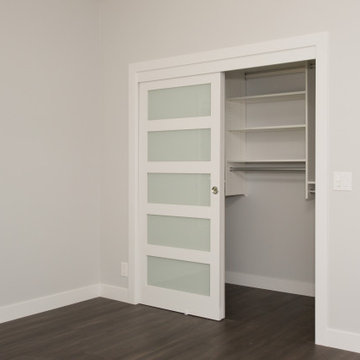
Here's a pic of custom shaker style closet doors with obscured glass panels. The blue of the glass adds a nice complementary touch of color.
Ispirazione per piccoli armadi e cabine armadio unisex design con parquet scuro e pavimento marrone
Ispirazione per piccoli armadi e cabine armadio unisex design con parquet scuro e pavimento marrone

The homeowners wanted to improve the layout and function of their tired 1980’s bathrooms. The master bath had a huge sunken tub that took up half the floor space and the shower was tiny and in small room with the toilet. We created a new toilet room and moved the shower to allow it to grow in size. This new space is far more in tune with the client’s needs. The kid’s bath was a large space. It only needed to be updated to today’s look and to flow with the rest of the house. The powder room was small, adding the pedestal sink opened it up and the wallpaper and ship lap added the character that it needed

This residence was a complete gut renovation of a 4-story row house in Park Slope, and included a new rear extension and penthouse addition. The owners wished to create a warm, family home using a modern language that would act as a clean canvas to feature rich textiles and items from their world travels. As with most Brooklyn row houses, the existing house suffered from a lack of natural light and connection to exterior spaces, an issue that Principal Brendan Coburn is acutely aware of from his experience re-imagining historic structures in the New York area. The resulting architecture is designed around moments featuring natural light and views to the exterior, of both the private garden and the sky, throughout the house, and a stripped-down language of detailing and finishes allows for the concept of the modern-natural to shine.
Upon entering the home, the kitchen and dining space draw you in with views beyond through the large glazed opening at the rear of the house. An extension was built to allow for a large sunken living room that provides a family gathering space connected to the kitchen and dining room, but remains distinctly separate, with a strong visual connection to the rear garden. The open sculptural stair tower was designed to function like that of a traditional row house stair, but with a smaller footprint. By extending it up past the original roof level into the new penthouse, the stair becomes an atmospheric shaft for the spaces surrounding the core. All types of weather – sunshine, rain, lightning, can be sensed throughout the home through this unifying vertical environment. The stair space also strives to foster family communication, making open living spaces visible between floors. At the upper-most level, a free-form bench sits suspended over the stair, just by the new roof deck, which provides at-ease entertaining. Oak was used throughout the home as a unifying material element. As one travels upwards within the house, the oak finishes are bleached to further degrees as a nod to how light enters the home.
The owners worked with CWB to add their own personality to the project. The meter of a white oak and blackened steel stair screen was designed by the family to read “I love you” in Morse Code, and tile was selected throughout to reference places that hold special significance to the family. To support the owners’ comfort, the architectural design engages passive house technologies to reduce energy use, while increasing air quality within the home – a strategy which aims to respect the environment while providing a refuge from the harsh elements of urban living.
This project was published by Wendy Goodman as her Space of the Week, part of New York Magazine’s Design Hunting on The Cut.
Photography by Kevin Kunstadt
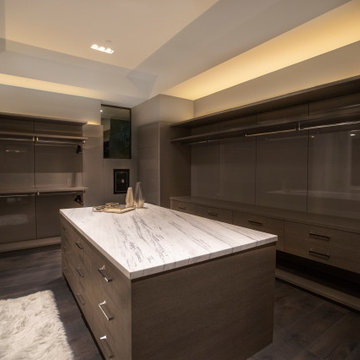
Esempio di una grande cabina armadio unisex minimalista con nessun'anta, ante marroni, parquet scuro e pavimento marrone
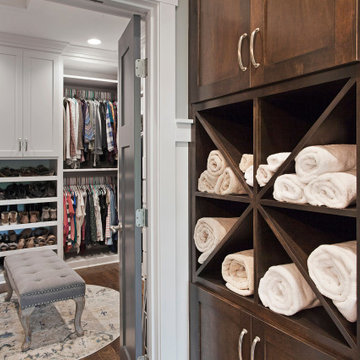
Esempio di una grande cabina armadio unisex country con ante in stile shaker, ante bianche, parquet scuro e pavimento marrone

A pull-down rack makes clothing access easy-peasy. This closet is designed for accessible storage, and plenty of it!
Idee per un'ampia cabina armadio classica con ante in stile shaker, ante grigie, parquet chiaro e pavimento marrone
Idee per un'ampia cabina armadio classica con ante in stile shaker, ante grigie, parquet chiaro e pavimento marrone
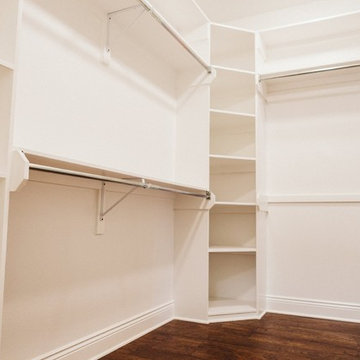
Immagine di una cabina armadio unisex chic di medie dimensioni con nessun'anta, ante bianche, parquet scuro e pavimento marrone
Armadi e Cabine Armadio con pavimento marrone e pavimento arancione
1