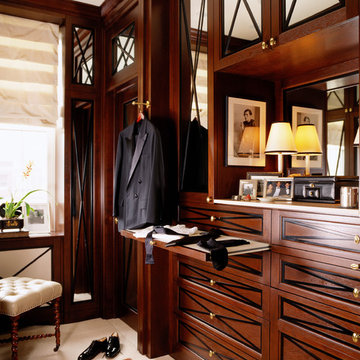Armadi e Cabine Armadio con ante marroni e ante in legno bruno
Filtra anche per:
Budget
Ordina per:Popolari oggi
1 - 20 di 5.941 foto
1 di 3

Photos: Kolanowski Studio;
Design: Pam Smallwood
Idee per una cabina armadio per uomo chic con ante con riquadro incassato, ante in legno bruno e moquette
Idee per una cabina armadio per uomo chic con ante con riquadro incassato, ante in legno bruno e moquette

Keechi Creek Builders
Idee per un grande spazio per vestirsi unisex chic con ante con riquadro incassato, ante in legno bruno e pavimento in legno massello medio
Idee per un grande spazio per vestirsi unisex chic con ante con riquadro incassato, ante in legno bruno e pavimento in legno massello medio

Foto di uno spazio per vestirsi per donna classico di medie dimensioni con ante con riquadro incassato, ante in legno bruno, pavimento in gres porcellanato e pavimento beige
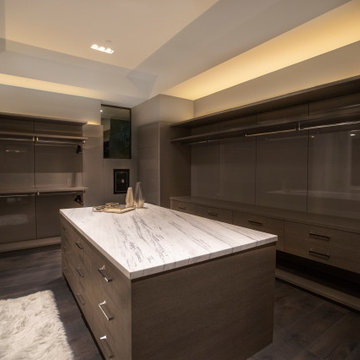
Esempio di una grande cabina armadio unisex minimalista con nessun'anta, ante marroni, parquet scuro e pavimento marrone
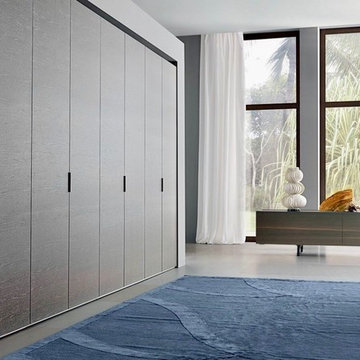
Esempio di un grande armadio o armadio a muro unisex minimal con ante lisce, ante in legno bruno e pavimento grigio
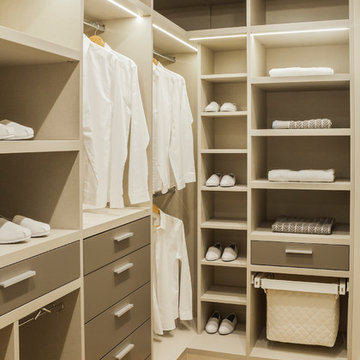
Foto di una cabina armadio unisex minimal di medie dimensioni con nessun'anta, ante marroni, parquet chiaro e pavimento beige
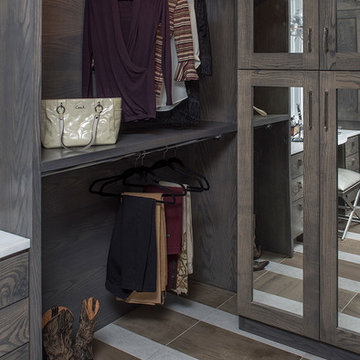
Idee per una grande cabina armadio unisex rustica con nessun'anta, ante in legno bruno e pavimento multicolore
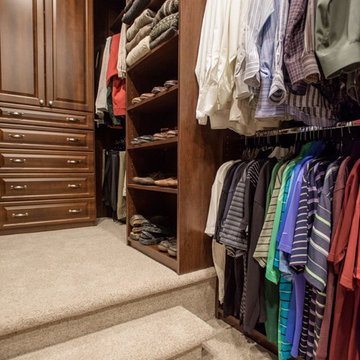
Libbie Holmes Photography
Esempio di armadi e cabine armadio unisex classici con nessun'anta, ante in legno bruno, moquette e pavimento beige
Esempio di armadi e cabine armadio unisex classici con nessun'anta, ante in legno bruno, moquette e pavimento beige
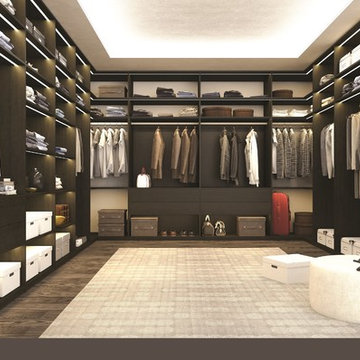
Idee per una grande cabina armadio unisex moderna con ante lisce, ante in legno bruno, parquet scuro e pavimento marrone
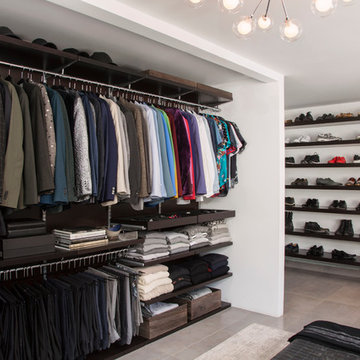
Idee per una cabina armadio per uomo contemporanea con nessun'anta, ante in legno bruno e pavimento beige
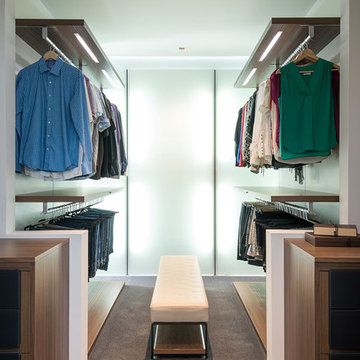
A tech-savvy family looks to Cantoni designer George Saba and architect Keith Messick to engineer the ultimate modern marvel in Houston’s Bunker Hill neighborhood.
Photos By: Michael Hunter & Taggart Sorensen
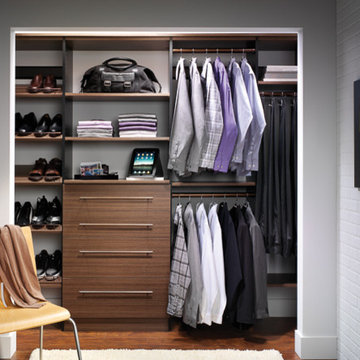
Idee per un piccolo armadio o armadio a muro per uomo tradizionale con ante lisce, ante in legno bruno, parquet scuro e pavimento marrone
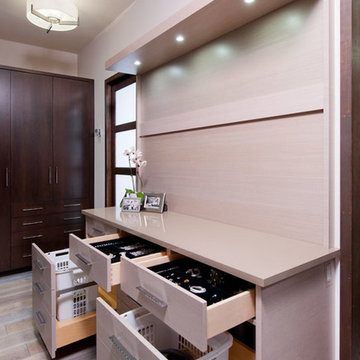
Craig Thompson Photography
Foto di un piccolo spazio per vestirsi unisex contemporaneo con ante in legno bruno, parquet chiaro, pavimento grigio e ante lisce
Foto di un piccolo spazio per vestirsi unisex contemporaneo con ante in legno bruno, parquet chiaro, pavimento grigio e ante lisce
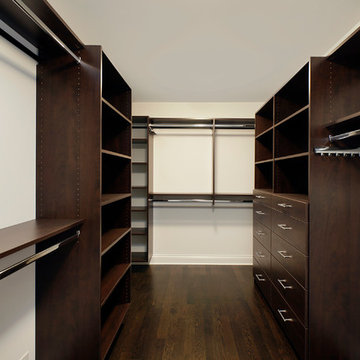
Immagine di una grande cabina armadio unisex chic con nessun'anta, ante in legno bruno e parquet scuro
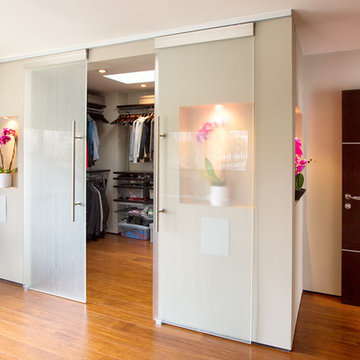
Ispirazione per un grande spazio per vestirsi unisex contemporaneo con nessun'anta, ante in legno bruno e pavimento in legno massello medio
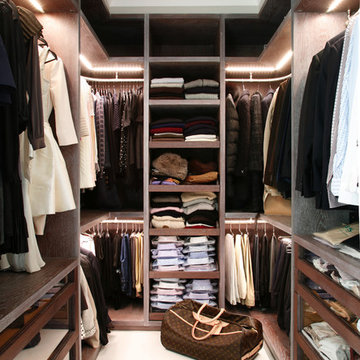
Alison Hammond
Ispirazione per armadi e cabine armadio minimal con nessun'anta e ante in legno bruno
Ispirazione per armadi e cabine armadio minimal con nessun'anta e ante in legno bruno

Our client’s intension was to make this bathroom suite a very specialized spa retreat. She envisioned exquisite, highly crafted components and loved the colors gold and purple. We were challenged to mix contemporary, traditional and rustic features.
Also on the wish-list were a sizeable wardrobe room and a meditative loft-like retreat. Hydronic heated flooring was installed throughout. The numerous features in this project required replacement of the home’s plumbing and electrical systems. The cedar ceiling and other places in the room replicate what is found in the rest of the home. The project encompassed 400 sq. feet.
Features found at one end of the suite are new stained glass windows – designed to match to existing, a Giallo Rio slab granite platform and a Carlton clawfoot tub. The platform is banded at the floor by a mosaic of 1″ x 1″ glass tile.
Near the tub platform area is a large walnut stained vanity with Contemporary slab door fronts and shaker drawers. This is the larger of two separate vanities. Each are enhanced with hand blown artisan pendant lighting.
A custom fireplace is centrally placed as a dominant design feature. The hammered copper that surrounds the fireplace and vent pipe were crafted by a talented local tradesman. It is topped with a Café Imperial marble.
A lavishly appointed shower is the centerpiece of the bathroom suite. The many slabs of granite used on this project were chosen for the beautiful veins of quartz, purple and gold that our client adores.
Two distinct spaces flank a small vanity; the wardrobe and the loft-like Magic Room. Both precisely fulfill their intended practical and meditative purposes. A floor to ceiling wardrobe and oversized built-in dresser keep clothing, shoes and accessories organized. The dresser is topped with the same marble used atop the fireplace and inset into the wardrobe flooring.
The Magic Room is a space for resting, reading or just gazing out on the serene setting. The reading lights are Oil Rubbed Bronze. A drawer within the step up to the loft keeps reading and writing materials neatly tucked away.
Within the highly customized space, marble, granite, copper and art glass come together in a harmonious design that is organized for maximum rejuvenation that pleases our client to not end!
Photo, Matt Hesselgrave
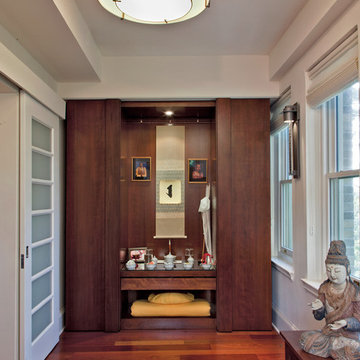
Photography by Ken Wyner
2101 Connecticut Avenue (c.1928), an 8-story brick and limestone Beaux Arts style building with spacious apartments, is said to have been “the finest apartment house to appear in Washington between the two World Wars.” (James M. Goode, Best Addresses, 1988.) As advertised for rent in 1928, the apartments were designed “to incorporate many details that would aid the residents in establishing a home atmosphere, one possessing charm and dignity usually found only in a private house… the character and tenancy (being) assured through careful selection of guests.” Home to Senators, Ambassadors, a Vice President and a Supreme Court Justice as well as numerous Washington socialites, the building still stands as one of the undisputed “best addresses” in Washington, DC.)
So well laid-out was this gracious 3,000 sf apartment that the basic floor plan remains unchanged from the original architect’s 1927 design. The organizing feature was, and continues to be, the grand “gallery” space in the center of the unit. Every room in the apartment can be accessed via the gallery, thus preserving it as the centerpiece of the “charm and dignity” which the original design intended. Programmatic modifications consisted of the addition of a small powder room off of the foyer, and the conversion of a corner “sun room” into a room for meditation and study. The apartment received a thorough updating of all systems, services and finishes, including a new kitchen and new bathrooms, several new built-in cabinetry units, and the consolidation of numerous small closets and passageways into more accessible and efficient storage spaces.
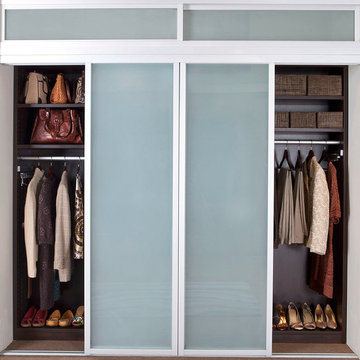
The framed glass sliding doors we offer can enclose an existing closet, divide a room or create a contemporary and hidden storage solution where there is limited space. Our aluminum sliding door frames are available with solid and wood grain finishes. The frame style and choice of glass you select are sure to give the completed design the function you need with the striking impact you want.
Armadi e Cabine Armadio con ante marroni e ante in legno bruno
1
