Armadi e Cabine Armadio con ante grigie e ante in legno chiaro
Filtra anche per:
Budget
Ordina per:Popolari oggi
41 - 60 di 8.017 foto
1 di 3
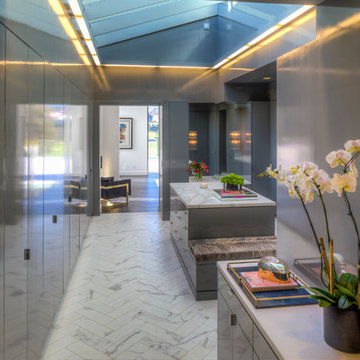
Brian Thomas Jones
Esempio di una grande cabina armadio unisex design con ante lisce, ante grigie e pavimento in marmo
Esempio di una grande cabina armadio unisex design con ante lisce, ante grigie e pavimento in marmo

photos by Pedro Marti
The owner’s of this apartment had been living in this large working artist’s loft in Tribeca since the 70’s when they occupied the vacated space that had previously been a factory warehouse. Since then the space had been adapted for the husband and wife, both artists, to house their studios as well as living quarters for their growing family. The private areas were previously separated from the studio with a series of custom partition walls. Now that their children had grown and left home they were interested in making some changes. The major change was to take over spaces that were the children’s bedrooms and incorporate them in a new larger open living/kitchen space. The previously enclosed kitchen was enlarged creating a long eat-in counter at the now opened wall that had divided off the living room. The kitchen cabinetry capitalizes on the full height of the space with extra storage at the tops for seldom used items. The overall industrial feel of the loft emphasized by the exposed electrical and plumbing that run below the concrete ceilings was supplemented by a grid of new ceiling fans and industrial spotlights. Antique bubble glass, vintage refrigerator hinges and latches were chosen to accent simple shaker panels on the new kitchen cabinetry, including on the integrated appliances. A unique red industrial wheel faucet was selected to go with the integral black granite farm sink. The white subway tile that pre-existed in the kitchen was continued throughout the enlarged area, previously terminating 5 feet off the ground, it was expanded in a contrasting herringbone pattern to the full 12 foot height of the ceilings. This same tile motif was also used within the updated bathroom on top of a concrete-like porcelain floor tile. The bathroom also features a large white porcelain laundry sink with industrial fittings and a vintage stainless steel medicine display cabinet. Similar vintage stainless steel cabinets are also used in the studio spaces for storage. And finally black iron plumbing pipe and fittings were used in the newly outfitted closets to create hanging storage and shelving to complement the overall industrial feel.
Pedro Marti
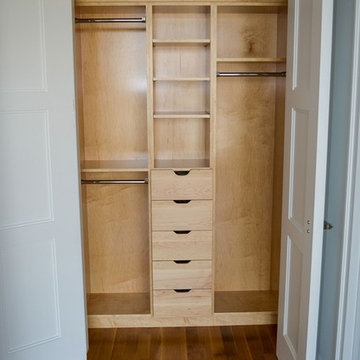
This modern maple finished closet has open shelves and flat panel drawers.
Ispirazione per un armadio o armadio a muro unisex moderno di medie dimensioni con nessun'anta e ante in legno chiaro
Ispirazione per un armadio o armadio a muro unisex moderno di medie dimensioni con nessun'anta e ante in legno chiaro
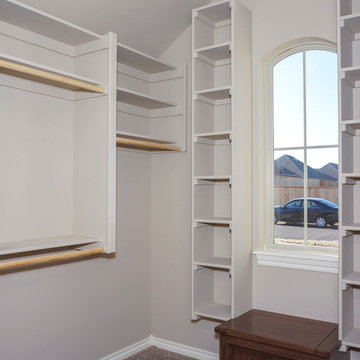
Esempio di una grande cabina armadio unisex chic con nessun'anta, ante grigie e moquette
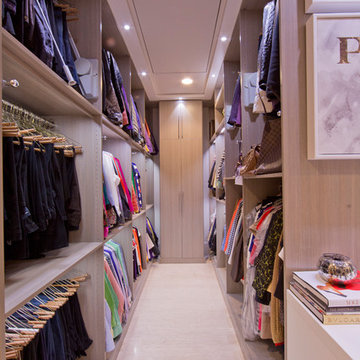
Ispirazione per un ampio spazio per vestirsi per donna moderno con ante grigie, pavimento in travertino e nessun'anta
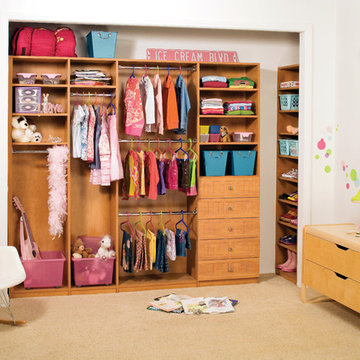
Keep things fun, playful, and organized with this custom wood closet. Separate clothing from toys with colorful bins, plenty of cabinet space, and bright clothing hangers.

© Steve Freihon/ Tungsten LLC
Ispirazione per una piccola cabina armadio unisex design con nessun'anta, ante in legno chiaro e pavimento in bambù
Ispirazione per una piccola cabina armadio unisex design con nessun'anta, ante in legno chiaro e pavimento in bambù
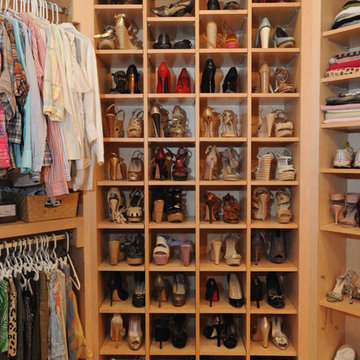
McGinnis Leathers
Immagine di armadi e cabine armadio per donna classici con nessun'anta, ante in legno chiaro, moquette e pavimento beige
Immagine di armadi e cabine armadio per donna classici con nessun'anta, ante in legno chiaro, moquette e pavimento beige
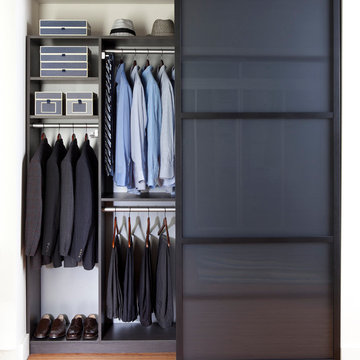
This custom Reach-In Closet in ¾” Espresso melamine with brushed aluminum accents offers options that increase storage and make the closet’s contents easy to see. Our sectional aluminum sliding doors are in a black finish with smoked frosted glass. Sliding doors create a sleek and functional way to access your belongings, proving that even compact spaces can have a modern and stylish look. At transFORM, we offer a variety of glass frame and finishes, glass types, door designs and accessories. Our designers will work with you to create made-to-measure custom sliding doors or room dividers for you space. Other options featured include double and tall hanging, interior LED lighting, LED sensor drawer lights, drawers and velvet jewelry inserts. Double-rod closets are intended to be used for hanging shirts and pants. Custom LED lighting, accents and illuminates this custom design. Our energy efficient lighting options are the latest technology available to make your built-in home storage more unique, user-friendly and accommodating.
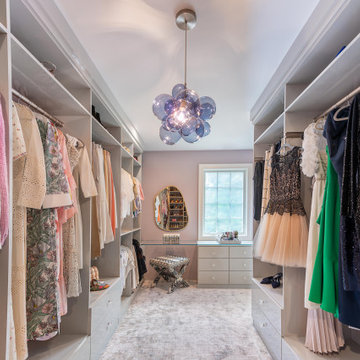
Immagine di uno spazio per vestirsi per donna tradizionale con ante lisce, ante grigie, moquette e pavimento grigio

Idee per un armadio incassato unisex chic di medie dimensioni con ante di vetro, ante grigie, pavimento in legno massello medio e pavimento marrone
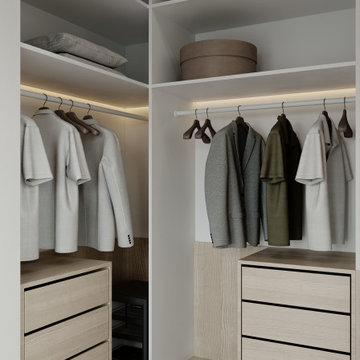
Esempio di una cabina armadio unisex contemporanea di medie dimensioni con ante lisce, ante in legno chiaro, pavimento in laminato, pavimento beige e soffitto in carta da parati
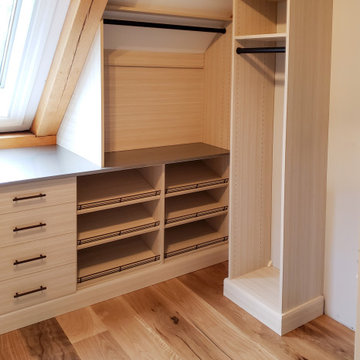
Vermont country meets contemporary! This fun space started as an empty room with a sloped ceiling and support beams we needed to navigate! We designed their solution to follow the flow of the celling and beams to create a beautifully landscaped closet area! to tie the design together, the client chose a Wired Mercury finish for their counter top coupled with our popular Summer Breeze finish! The blend of natural tones really accented their oak flooring and exposed beams creating a warm and inviting space!
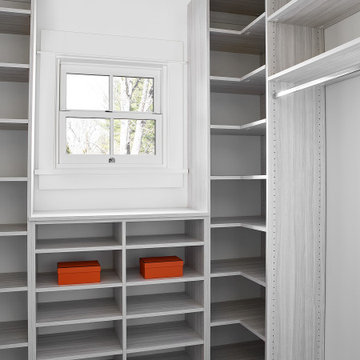
Foto di una cabina armadio per donna design di medie dimensioni con ante lisce, ante grigie, parquet chiaro e pavimento beige
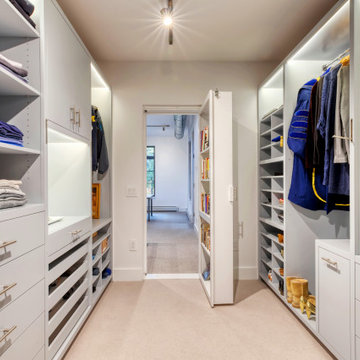
Ispirazione per una cabina armadio unisex moderna di medie dimensioni con ante lisce, ante grigie, moquette e pavimento beige
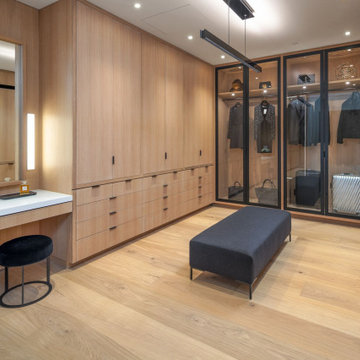
Idee per uno spazio per vestirsi per donna design con ante lisce, ante in legno chiaro, parquet chiaro e pavimento beige
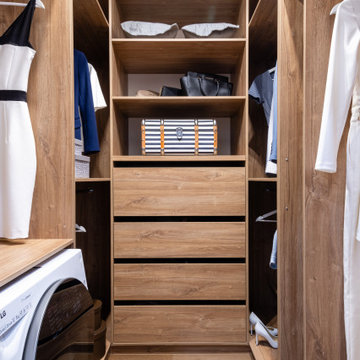
Immagine di una cabina armadio unisex design con ante lisce, ante in legno chiaro, parquet chiaro e pavimento marrone
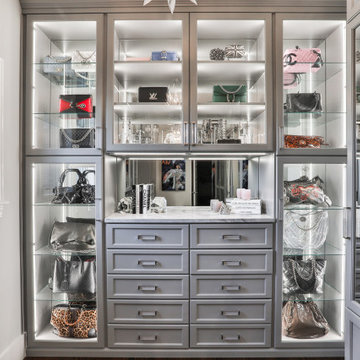
This gorgeous walk-in closet features multi double hanging sections, Glass doors, a custom jewelry drawer and LED lighting.
Idee per una grande cabina armadio unisex design con ante in stile shaker, ante grigie, pavimento in laminato e pavimento marrone
Idee per una grande cabina armadio unisex design con ante in stile shaker, ante grigie, pavimento in laminato e pavimento marrone
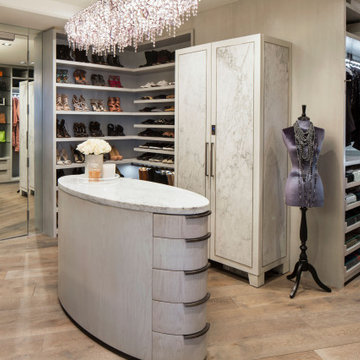
Idee per un grande spazio per vestirsi per donna design con nessun'anta, ante in legno chiaro, pavimento in legno massello medio e pavimento beige

This stunning custom master closet is part of a whole house design and renovation project by Haven Design and Construction. The homeowners desired a master suite with a dream closet that had a place for everything. We started by significantly rearranging the master bath and closet floorplan to allow room for a more spacious closet. The closet features lighted storage for purses and shoes, a rolling ladder for easy access to top shelves, pull down clothing rods, an island with clothes hampers and a handy bench, a jewelry center with mirror, and ample hanging storage for clothing.
Armadi e Cabine Armadio con ante grigie e ante in legno chiaro
3