Armadi e Cabine Armadio con ante a filo e ante bianche
Filtra anche per:
Budget
Ordina per:Popolari oggi
1 - 20 di 637 foto
1 di 3

We updated this bedroom, considering closet space. we added a walk-in closet and it was a fantastic investment because it adds storage and extra space. We painted this bedroom white and make it look bigger. We used engineered wood flooring made of plywood with stable dimensions and a hardwood veneer. which adds beauty and makes them feel safe and comfortable in the bedroom.
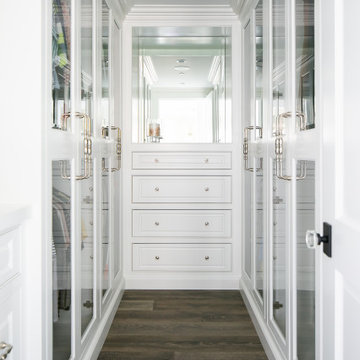
Idee per una cabina armadio stile marinaro con ante a filo, ante bianche, parquet scuro e pavimento marrone
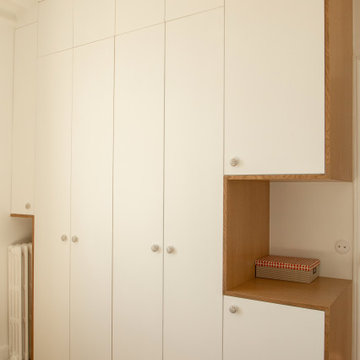
Ce projet nous a été confié par une famille qui a décidé d'investir dans une maison spacieuse à Maison Lafitte. L'objectif était de rénover cette maison de 160 m2 en lui redonnant des couleurs et un certain cachet. Nous avons commencé par les pièces principales. Nos clients ont apprécié l'exécution qui s'est faite en respectant les délais et le budget.
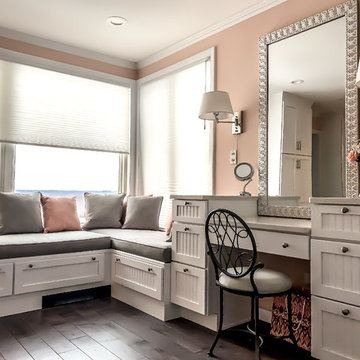
Irene Samson
Idee per uno spazio per vestirsi per donna tradizionale di medie dimensioni con ante a filo, ante bianche, parquet scuro e pavimento marrone
Idee per uno spazio per vestirsi per donna tradizionale di medie dimensioni con ante a filo, ante bianche, parquet scuro e pavimento marrone
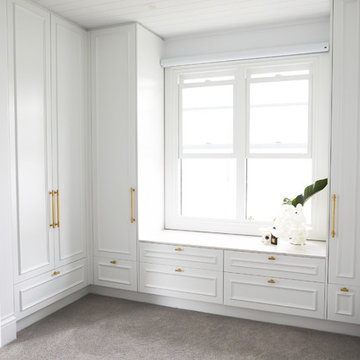
Immagine di una grande cabina armadio unisex costiera con ante a filo, ante bianche, moquette e pavimento grigio
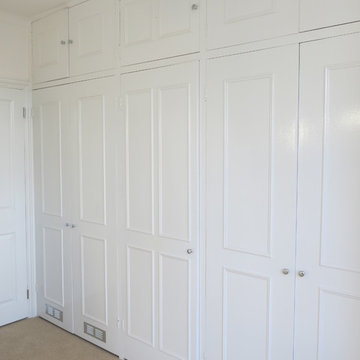
Ispirazione per una grande cabina armadio unisex design con ante a filo, ante bianche, moquette e pavimento beige
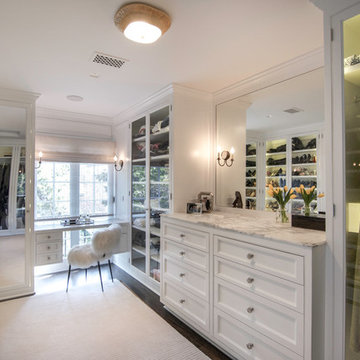
calvin baines
Idee per un grande spazio per vestirsi per donna classico con ante a filo, ante bianche e parquet scuro
Idee per un grande spazio per vestirsi per donna classico con ante a filo, ante bianche e parquet scuro
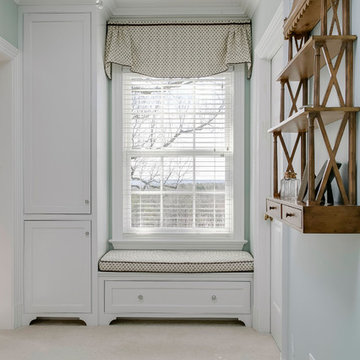
Foto di un grande spazio per vestirsi unisex classico con ante a filo, ante bianche e moquette
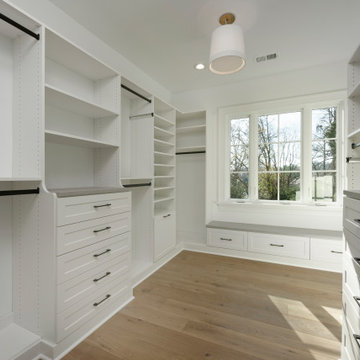
A return to vintage European Design. These beautiful classic and refined floors are crafted out of French White Oak, a premier hardwood species that has been used for everything from flooring to shipbuilding over the centuries due to its stability.
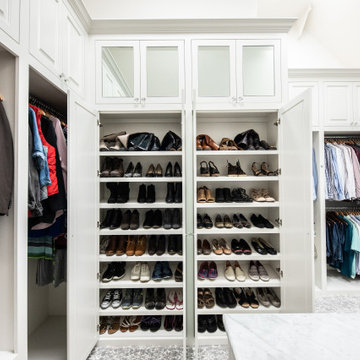
Large walk in master closet with dressers, island, mirrored doors and lot of hanging space!
Foto di una grande cabina armadio unisex chic con ante a filo, ante bianche, moquette, pavimento grigio e soffitto a volta
Foto di una grande cabina armadio unisex chic con ante a filo, ante bianche, moquette, pavimento grigio e soffitto a volta
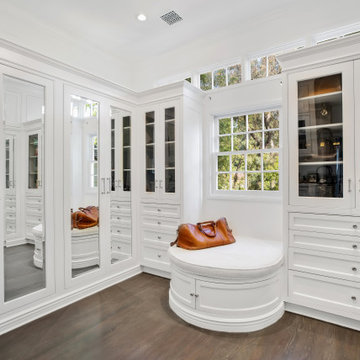
Foto di una cabina armadio classica con ante a filo, ante bianche, parquet scuro e pavimento marrone
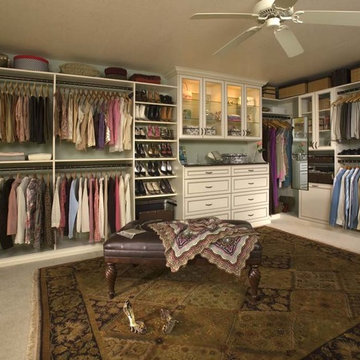
Idee per un'ampia cabina armadio unisex classica con ante a filo, ante bianche e moquette
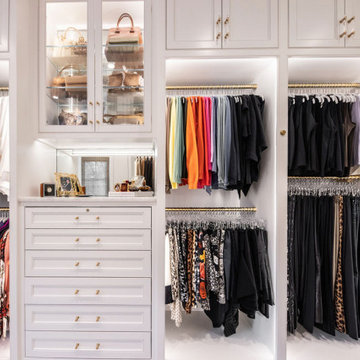
Large white walk in his and her master closet. Mirrored doors help reflect the space. Large glass inset doors showcase shoes and handbags. Several built-in dressers for extra storage.
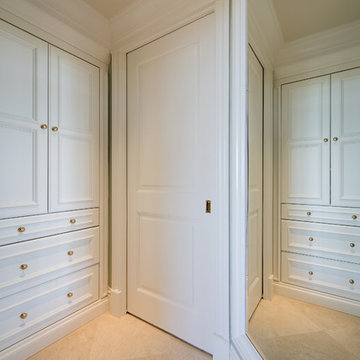
Foto di un armadio incassato unisex chic di medie dimensioni con ante bianche, pavimento con piastrelle in ceramica, pavimento beige e ante a filo
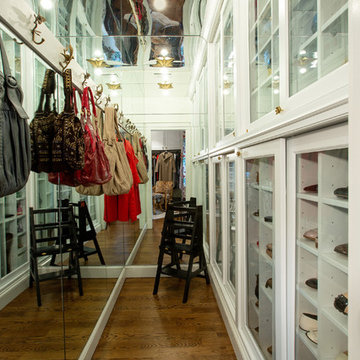
This jewel box space holds the owner's collection of shoes, handbags, and other specialties.
Esempio di una grande cabina armadio per donna tradizionale con ante a filo, ante bianche, parquet scuro e pavimento marrone
Esempio di una grande cabina armadio per donna tradizionale con ante a filo, ante bianche, parquet scuro e pavimento marrone
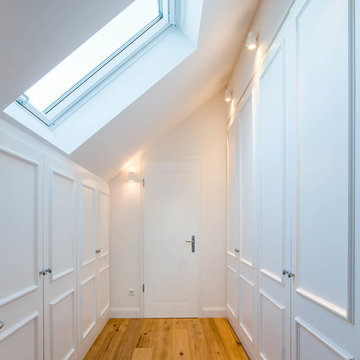
Foto: Julia Vogel, Köln
Esempio di una cabina armadio unisex tradizionale di medie dimensioni con ante a filo, ante bianche, pavimento in legno massello medio e pavimento marrone
Esempio di una cabina armadio unisex tradizionale di medie dimensioni con ante a filo, ante bianche, pavimento in legno massello medio e pavimento marrone
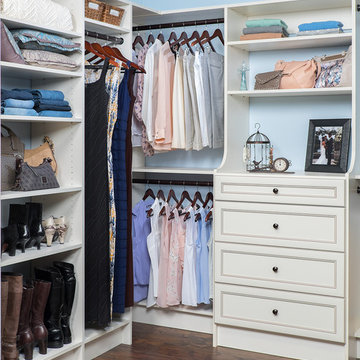
Esempio di una cabina armadio unisex classica di medie dimensioni con ante a filo, ante bianche e pavimento in legno massello medio

This custom built 2-story French Country style home is a beautiful retreat in the South Tampa area. The exterior of the home was designed to strike a subtle balance of stucco and stone, brought together by a neutral color palette with contrasting rust-colored garage doors and shutters. To further emphasize the European influence on the design, unique elements like the curved roof above the main entry and the castle tower that houses the octagonal shaped master walk-in shower jutting out from the main structure. Additionally, the entire exterior form of the home is lined with authentic gas-lit sconces. The rear of the home features a putting green, pool deck, outdoor kitchen with retractable screen, and rain chains to speak to the country aesthetic of the home.
Inside, you are met with a two-story living room with full length retractable sliding glass doors that open to the outdoor kitchen and pool deck. A large salt aquarium built into the millwork panel system visually connects the media room and living room. The media room is highlighted by the large stone wall feature, and includes a full wet bar with a unique farmhouse style bar sink and custom rustic barn door in the French Country style. The country theme continues in the kitchen with another larger farmhouse sink, cabinet detailing, and concealed exhaust hood. This is complemented by painted coffered ceilings with multi-level detailed crown wood trim. The rustic subway tile backsplash is accented with subtle gray tile, turned at a 45 degree angle to create interest. Large candle-style fixtures connect the exterior sconces to the interior details. A concealed pantry is accessed through hidden panels that match the cabinetry. The home also features a large master suite with a raised plank wood ceiling feature, and additional spacious guest suites. Each bathroom in the home has its own character, while still communicating with the overall style of the home.
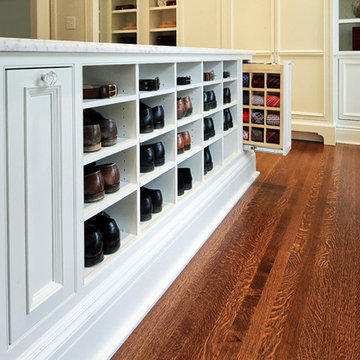
Slide out tie cabinet for him completes the perfect place to put everything, including cubbies for his shoes and belts. Photography by Pete Weigley
Ispirazione per uno spazio per vestirsi unisex tradizionale con ante a filo, ante bianche e pavimento in legno massello medio
Ispirazione per uno spazio per vestirsi unisex tradizionale con ante a filo, ante bianche e pavimento in legno massello medio
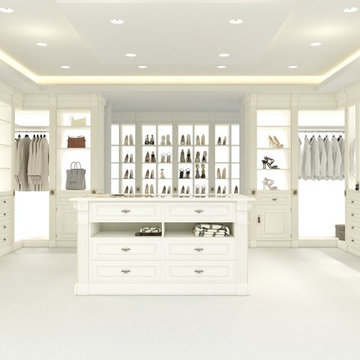
Ispirazione per un'ampia cabina armadio unisex minimal con ante a filo, ante bianche e pavimento bianco
Armadi e Cabine Armadio con ante a filo e ante bianche
1