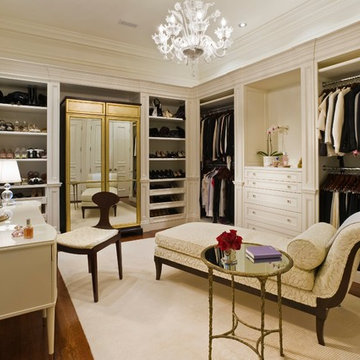Armadi e Cabine Armadio con ante beige
Filtra anche per:
Budget
Ordina per:Popolari oggi
1 - 20 di 1.559 foto
1 di 3

Esempio di una cabina armadio unisex classica con ante con riquadro incassato, ante beige e pavimento grigio
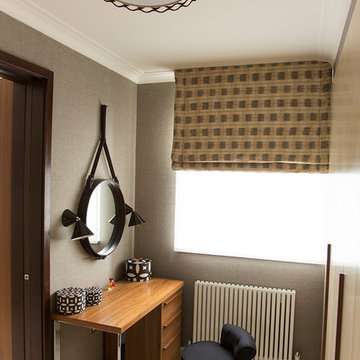
Esempio di una piccola cabina armadio unisex minimal con ante lisce, ante beige e moquette

"Her" side of the closet complete with a wall of shoe racks, double hanging and shelving for her bags.
Ispirazione per una grande cabina armadio classica con ante in stile shaker, ante beige e parquet chiaro
Ispirazione per una grande cabina armadio classica con ante in stile shaker, ante beige e parquet chiaro
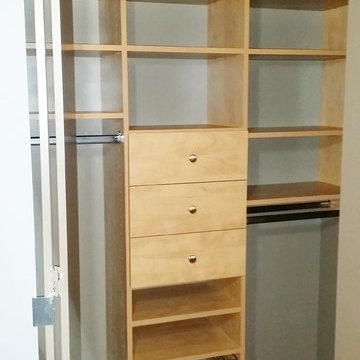
Simple yet practical reach-in closet design in Candlelight finish. Three sections include a Medium hanging, regular hanging, adjustable shelves and three drawers. Smart Closet Solutions.
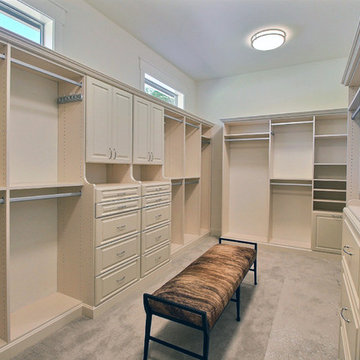
Paint by Sherwin Williams
Body Color - Agreeable Gray - SW 7029
Trim Color - Dover White - SW 6385
Media Room Wall Color - Accessible Beige - SW 7036
Flooring & Carpet by Macadam Floor & Design
Carpet by Shaw Floors
Carpet Product Caress Series - Linenweave Classics II in Pecan Bark (or Froth)
Windows by Milgard Windows & Doors
Window Product Style Line® Series
Window Supplier Troyco - Window & Door
Window Treatments by Budget Blinds
Lighting by Destination Lighting
Fixtures by Crystorama Lighting
Interior Design by Creative Interiors & Design
Custom Cabinetry & Storage by Northwood Cabinets
Customized & Built by Cascade West Development
Photography by ExposioHDR Portland
Original Plans by Alan Mascord Design Associates
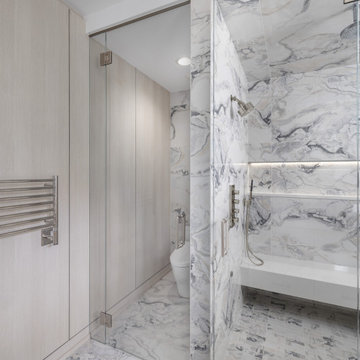
In this bespoke primary suite, we created one larger space that allows for dressing bathing and an experience of every day Luxury at home! For a spa-like experience we have a floating island of sink vanities, a custom steam shower with hidden lighting in the display niche, and glass doors that defined the space without closing anything off.
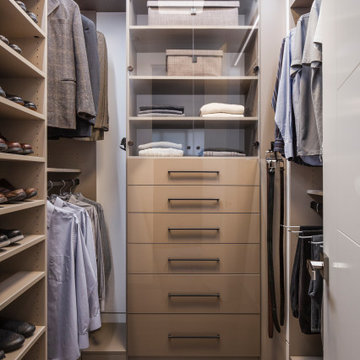
Ashen Finish With Stylelite Acrylic Mocha Glass
Foto di una cabina armadio per uomo moderna di medie dimensioni con nessun'anta e ante beige
Foto di una cabina armadio per uomo moderna di medie dimensioni con nessun'anta e ante beige
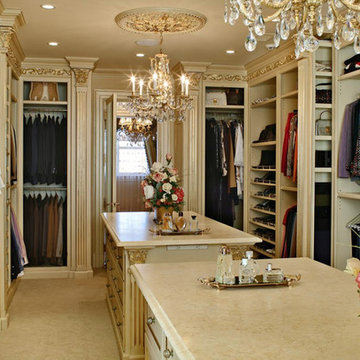
Idee per uno spazio per vestirsi unisex vittoriano di medie dimensioni con nessun'anta, pavimento in gres porcellanato, pavimento beige e ante beige
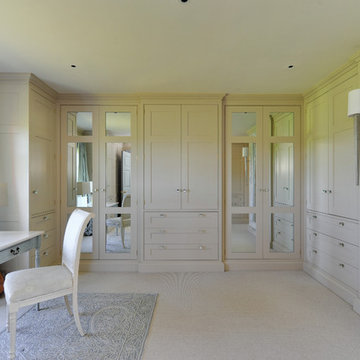
Idee per uno spazio per vestirsi unisex classico con ante in stile shaker, ante beige, moquette e pavimento beige
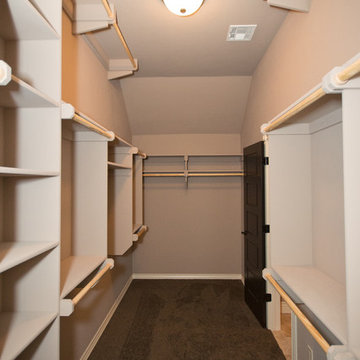
Esempio di una cabina armadio unisex classica di medie dimensioni con nessun'anta, ante beige e moquette

Photo by Angie Seckinger
Compact walk-in closet (5' x 5') in White Chocolate textured melamine. Recessed panel doors & drawer fronts, crown & base moldings to match.
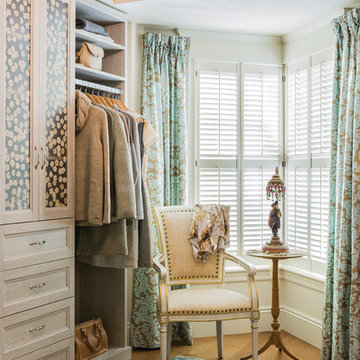
Michael J. Lee Photography. Ikat Design rug hand woven in Pakistan via Landry & Arcari Rugs and Carpeting.
Esempio di una grande cabina armadio unisex chic con pavimento in legno massello medio, ante con riquadro incassato e ante beige
Esempio di una grande cabina armadio unisex chic con pavimento in legno massello medio, ante con riquadro incassato e ante beige
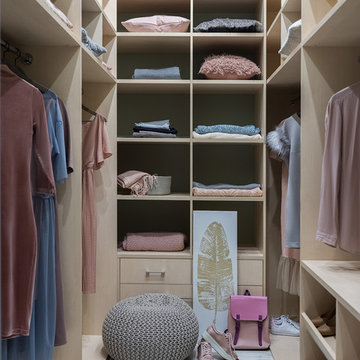
Idee per una cabina armadio unisex minimal con ante lisce, ante beige e pavimento grigio
Esempio di una cabina armadio unisex design di medie dimensioni con nessun'anta e ante beige
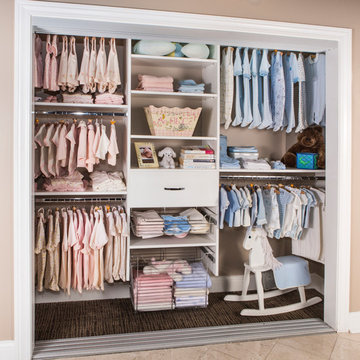
This reach-in closet is built to accommodate a child. The space is maximized using a triple hang tower combined with shelving and storage baskets. This setup allows for the closet to grow with the child without having to invest in a new one.
Custom Closets Sarasota County Manatee County Custom Storage Sarasota County Manatee County
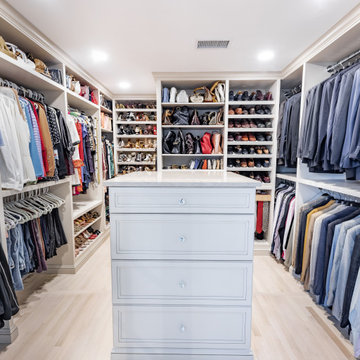
His and hers custom walk-in master bedroom closet. This closet was designed with this client in mind so that all of the storage space and hangings could accommodate their items.
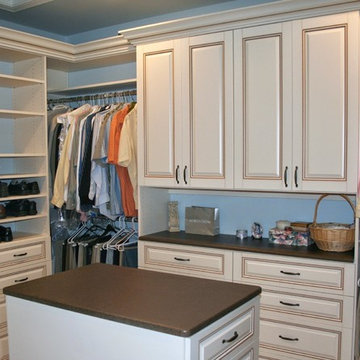
Idee per una grande cabina armadio unisex tradizionale con ante a filo e ante beige

The beautiful, old barn on this Topsfield estate was at risk of being demolished. Before approaching Mathew Cummings, the homeowner had met with several architects about the structure, and they had all told her that it needed to be torn down. Thankfully, for the sake of the barn and the owner, Cummings Architects has a long and distinguished history of preserving some of the oldest timber framed homes and barns in the U.S.
Once the homeowner realized that the barn was not only salvageable, but could be transformed into a new living space that was as utilitarian as it was stunning, the design ideas began flowing fast. In the end, the design came together in a way that met all the family’s needs with all the warmth and style you’d expect in such a venerable, old building.
On the ground level of this 200-year old structure, a garage offers ample room for three cars, including one loaded up with kids and groceries. Just off the garage is the mudroom – a large but quaint space with an exposed wood ceiling, custom-built seat with period detailing, and a powder room. The vanity in the powder room features a vanity that was built using salvaged wood and reclaimed bluestone sourced right on the property.
Original, exposed timbers frame an expansive, two-story family room that leads, through classic French doors, to a new deck adjacent to the large, open backyard. On the second floor, salvaged barn doors lead to the master suite which features a bright bedroom and bath as well as a custom walk-in closet with his and hers areas separated by a black walnut island. In the master bath, hand-beaded boards surround a claw-foot tub, the perfect place to relax after a long day.
In addition, the newly restored and renovated barn features a mid-level exercise studio and a children’s playroom that connects to the main house.
From a derelict relic that was slated for demolition to a warmly inviting and beautifully utilitarian living space, this barn has undergone an almost magical transformation to become a beautiful addition and asset to this stately home.

Idee per un armadio incassato per donna classico di medie dimensioni con ante in stile shaker, ante beige, pavimento con piastrelle in ceramica, pavimento beige e soffitto a cassettoni
Armadi e Cabine Armadio con ante beige
1
