Armadi e Cabine Armadio con ante beige e soffitto ribassato
Filtra anche per:
Budget
Ordina per:Popolari oggi
1 - 20 di 20 foto
1 di 3
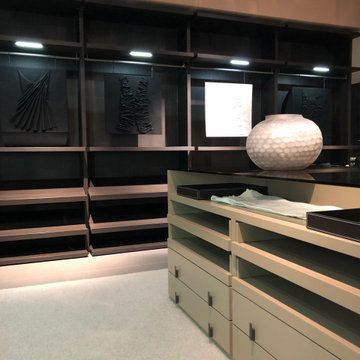
Chelsea light style is a beautiful and very luxury-looking dressing room option. As long as you are keen on having your wardrobe to be open, this style will fit in most spaces in large and small. it can be made with a combination of hanging, shelving, drawers, and pull-out trays. All balanced and tailored to your needs. The price starts with £850+VAT per linear meter and goes up to £1650+Vat p/m depending on what accessories and configuration you will choose to go with.
For more details, minimum order volume or price estimate, please call us on tel:02039066980, or email us to: sales@smartfitwardrobe.co.uk, quoting this style.
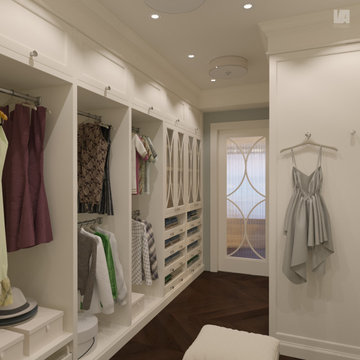
3d rendering of an owner's bedroom suite using soft neutrals for this design option.
Esempio di uno spazio per vestirsi per donna classico di medie dimensioni con ante con riquadro incassato, ante beige, parquet scuro, pavimento marrone e soffitto ribassato
Esempio di uno spazio per vestirsi per donna classico di medie dimensioni con ante con riquadro incassato, ante beige, parquet scuro, pavimento marrone e soffitto ribassato
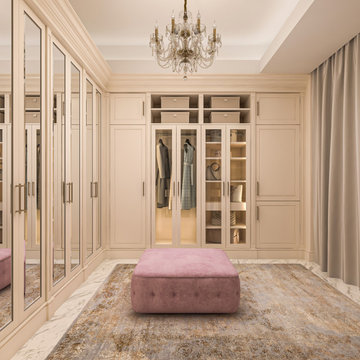
Гардеробная комната
Immagine di una cabina armadio unisex chic di medie dimensioni con ante con riquadro incassato, ante beige, pavimento in marmo, pavimento bianco e soffitto ribassato
Immagine di una cabina armadio unisex chic di medie dimensioni con ante con riquadro incassato, ante beige, pavimento in marmo, pavimento bianco e soffitto ribassato
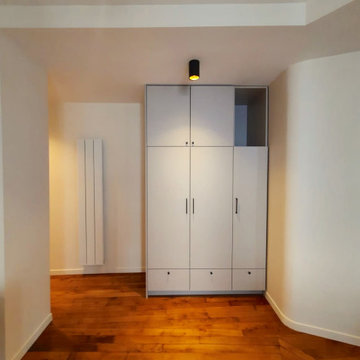
Le vestiaire implanté entre l'espace jour et l'espace nuit permet d'y ranger les manteaux, vestes du quotidien et les chaussures. Il est conçu sur toute la hauteur pour exploiter un maximum de places sans encombrement.
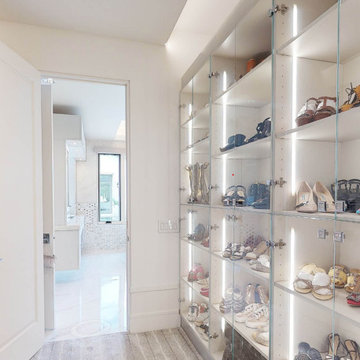
Modern design custom master closet features LED accent lighting and display areas. Vertical LED task lighting lights up display shoe and handbag areas. The custom island features glass display top and storage. The built-in bench with comfy cushion top and drawer storage is a great addition to the design.
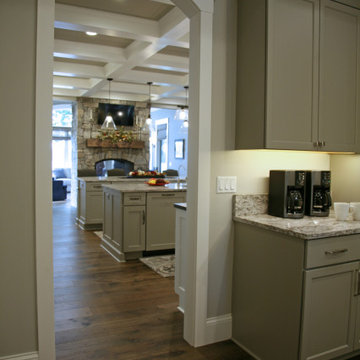
The butler kitchen/ working pantry is right around the corner from the main working kitchen. It has a second refrigerator, sink, coffee area, and lots of additional storage.
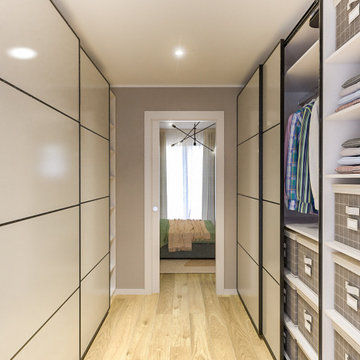
Liadesign
Idee per una cabina armadio unisex scandinava di medie dimensioni con ante lisce, ante beige, parquet chiaro e soffitto ribassato
Idee per una cabina armadio unisex scandinava di medie dimensioni con ante lisce, ante beige, parquet chiaro e soffitto ribassato
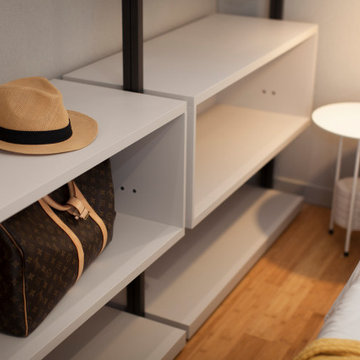
Démolition et reconstruction d'un immeuble dans le centre historique de Castellammare del Golfo composé de petits appartements confortables où vous pourrez passer vos vacances. L'idée était de conserver l'aspect architectural avec un goût historique actuel mais en le reproposant dans une tonalité moderne.Des matériaux précieux ont été utilisés, tels que du parquet en bambou pour le sol, du marbre pour les salles de bains et le hall d'entrée, un escalier métallique avec des marches en bois et des couloirs en marbre, des luminaires encastrés ou suspendus, des boiserie sur les murs des chambres et dans les couloirs, des dressings ouverte, portes intérieures en laque mate avec une couleur raffinée, fenêtres en bois, meubles sur mesure, mini-piscines et mobilier d'extérieur. Chaque étage se distingue par la couleur, l'ameublement et les accessoires d'ameublement. Tout est contrôlé par l'utilisation de la domotique. Un projet de design d'intérieur avec un design unique qui a permis d'obtenir des appartements de luxe.
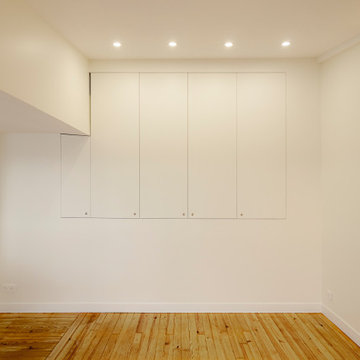
Dans un écrin d'espaces minimalistes, découvrez une chambre où chaque élément respire la sérénité. Les murs blancs modernes se marient parfaitement avec le plancher bois rustique, créant un contraste saisissant qui invite à la détente. L'éclairage encastré et l'applique murale design offrent une luminosité douce, mettant en valeur la beauté naturelle des matériaux utilisés. Le rangement intégré et l'armoire murale blanche optimisent l'espace tout en conservant une conception intérieure épurée. L'attention portée aux finitions architecturales, comme le plafond incliné, renforce le caractère unique et raffiné de la pièce.
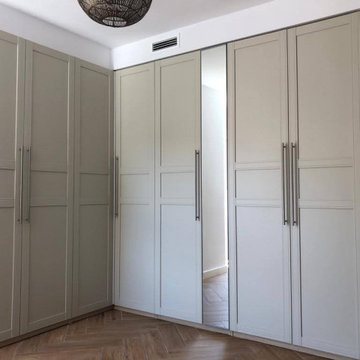
Armario del dormitorio principal empotrado en cajón de pladur.
Esempio di una cabina armadio unisex contemporanea di medie dimensioni con ante con bugna sagomata, ante beige, pavimento in gres porcellanato, pavimento marrone e soffitto ribassato
Esempio di una cabina armadio unisex contemporanea di medie dimensioni con ante con bugna sagomata, ante beige, pavimento in gres porcellanato, pavimento marrone e soffitto ribassato
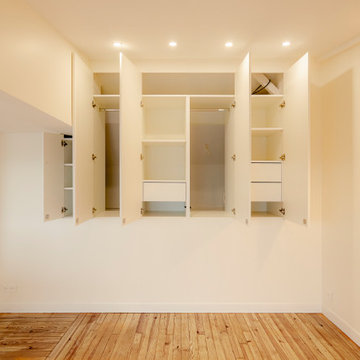
Découvrez un intérieur où le design minimaliste rencontre la fonctionnalité. L'espace de rangement sur mesure se dévoile à travers des armoires ouvertes, révélant des tiroirs pratiques et un intérieur spacieux, parfait pour organiser votre quotidien. Le plafond architectural donne une dimension supplémentaire à la pièce, accentuée par un éclairage doux intégré. Sur le côté, une applique murale en osier offre une touche de chaleur, contrastant joliment avec l'aménagement intérieur blanc. Au sol, le plancher boisé naturel apporte une sensation d'authenticité et de chaleur. Cette combinaison méticuleuse de finitions de haute qualité et de conception d'intérieur crée un espace à la fois élégant et fonctionnel, adapté aux besoins modernes.
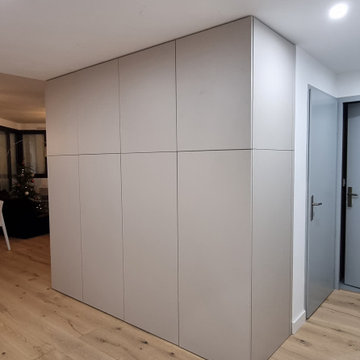
Création d'un ensemble menuisé d'entrée intégrant dressing et buanderie en toute discrétion puiqu'aucun élément technique n'est visible.
Préservation de l'esthétique et de la fonctionnalité dans une ambiance douce et cocooning.
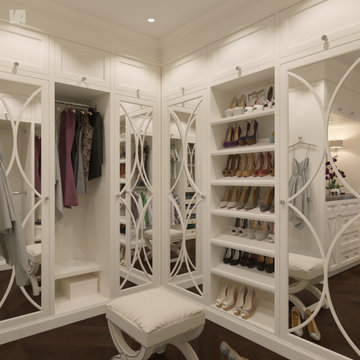
3d rendering of an owner's bedroom suite using soft neutrals for this design option.
Ispirazione per uno spazio per vestirsi per donna chic di medie dimensioni con ante con riquadro incassato, ante beige, parquet scuro, pavimento marrone e soffitto ribassato
Ispirazione per uno spazio per vestirsi per donna chic di medie dimensioni con ante con riquadro incassato, ante beige, parquet scuro, pavimento marrone e soffitto ribassato
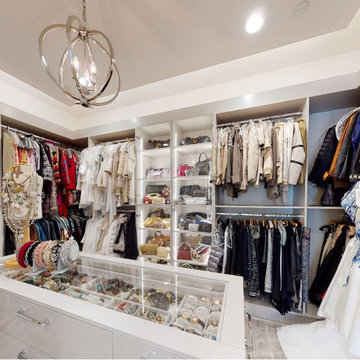
Modern design custom master closet features LED accent lighting and display areas. Vertical LED task lighting lights up display shoe and handbag areas. The custom island features glass display top and storage. The built-in bench with comfy cushion top and drawer storage is a great addition to the design.
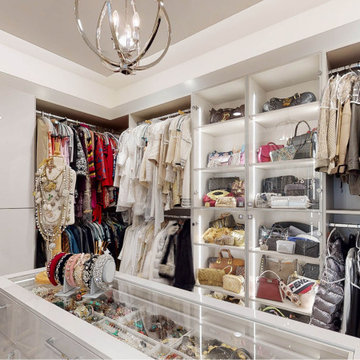
Modern design custom master closet features LED accent lighting and display areas. Vertical LED task lighting lights up display shoe and handbag areas. The custom island features glass display top and storage. The built-in bench with comfy cushion top and drawer storage is a great addition to the design.
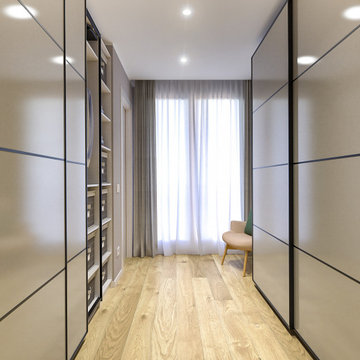
Liadesign
Ispirazione per una cabina armadio unisex nordica di medie dimensioni con ante lisce, ante beige, parquet chiaro e soffitto ribassato
Ispirazione per una cabina armadio unisex nordica di medie dimensioni con ante lisce, ante beige, parquet chiaro e soffitto ribassato
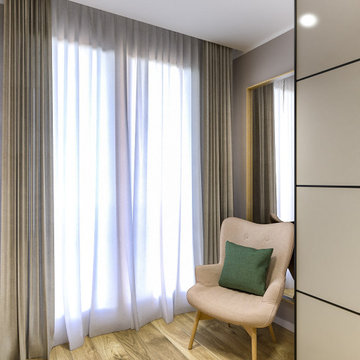
Liadesign
Foto di una cabina armadio unisex scandinava di medie dimensioni con ante lisce, ante beige, parquet chiaro e soffitto ribassato
Foto di una cabina armadio unisex scandinava di medie dimensioni con ante lisce, ante beige, parquet chiaro e soffitto ribassato
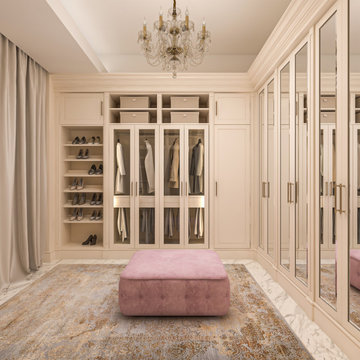
Foto di un armadio incassato unisex tradizionale di medie dimensioni con ante di vetro, ante beige, pavimento in marmo, pavimento bianco e soffitto ribassato
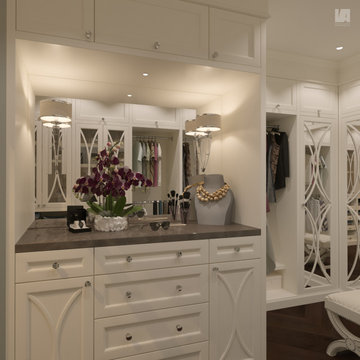
3d rendering of an owner's bedroom suite using soft neutrals for this design option.
Foto di uno spazio per vestirsi per donna classico di medie dimensioni con ante con riquadro incassato, ante beige, parquet scuro, pavimento marrone e soffitto ribassato
Foto di uno spazio per vestirsi per donna classico di medie dimensioni con ante con riquadro incassato, ante beige, parquet scuro, pavimento marrone e soffitto ribassato
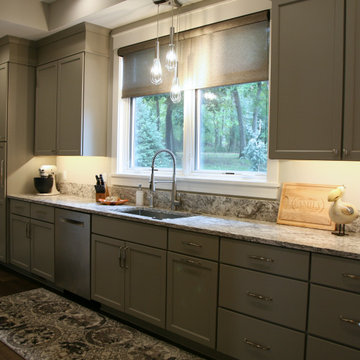
The butler kitchen/ working pantry is right around the corner from the main working kitchen. It has a second refrigerator, sink, coffee area, and lots of additional storage.
Armadi e Cabine Armadio con ante beige e soffitto ribassato
1