Armadi e Cabine Armadio con ante arancioni e ante bianche
Filtra anche per:
Budget
Ordina per:Popolari oggi
21 - 40 di 22.821 foto
1 di 3

Maida Vale Apartment in Photos: A Visual Journey
Tucked away in the serene enclave of Maida Vale, London, lies an apartment that stands as a testament to the harmonious blend of eclectic modern design and traditional elegance, masterfully brought to life by Jolanta Cajzer of Studio 212. This transformative journey from a conventional space to a breathtaking interior is vividly captured through the lens of the acclaimed photographer, Tom Kurek, and further accentuated by the vibrant artworks of Kris Cieslak.
The apartment's architectural canvas showcases tall ceilings and a layout that features two cozy bedrooms alongside a lively, light-infused living room. The design ethos, carefully curated by Jolanta Cajzer, revolves around the infusion of bright colors and the strategic placement of mirrors. This thoughtful combination not only magnifies the sense of space but also bathes the apartment in a natural light that highlights the meticulous attention to detail in every corner.
Furniture selections strike a perfect harmony between the vivacity of modern styles and the grace of classic elegance. Artworks in bold hues stand in conversation with timeless timber and leather, creating a rich tapestry of textures and styles. The inclusion of soft, plush furnishings, characterized by their modern lines and chic curves, adds a layer of comfort and contemporary flair, inviting residents and guests alike into a warm embrace of stylish living.
Central to the living space, Kris Cieslak's artworks emerge as focal points of colour and emotion, bridging the gap between the tangible and the imaginative. Featured prominently in both the living room and bedroom, these paintings inject a dynamic vibrancy into the apartment, mirroring the life and energy of Maida Vale itself. The art pieces not only complement the interior design but also narrate a story of inspiration and creativity, making the apartment a living gallery of modern artistry.
Photographed with an eye for detail and a sense of spatial harmony, Tom Kurek's images capture the essence of the Maida Vale apartment. Each photograph is a window into a world where design, art, and light converge to create an ambience that is both visually stunning and deeply comforting.
This Maida Vale apartment is more than just a living space; it's a showcase of how contemporary design, when intertwined with artistic expression and captured through skilled photography, can create a home that is both a sanctuary and a source of inspiration. It stands as a beacon of style, functionality, and artistic collaboration, offering a warm welcome to all who enter.
Hashtags:
#JolantaCajzerDesign #TomKurekPhotography #KrisCieslakArt #EclecticModern #MaidaValeStyle #LondonInteriors #BrightAndBold #MirrorMagic #SpaceEnhancement #ModernMeetsTraditional #VibrantLivingRoom #CozyBedrooms #ArtInDesign #DesignTransformation #UrbanChic #ClassicElegance #ContemporaryFlair #StylishLiving #TrendyInteriors #LuxuryHomesLondon
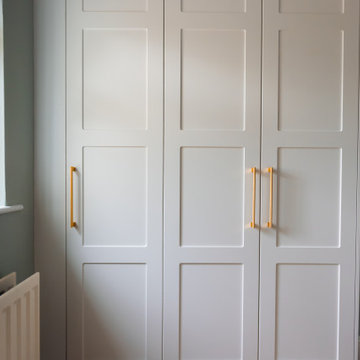
Autograph is a range that ads a touch of personality to any space. With many styles of shaker doors, & a refined selection of colours… we’re confident you’ll love your new wardrobes!
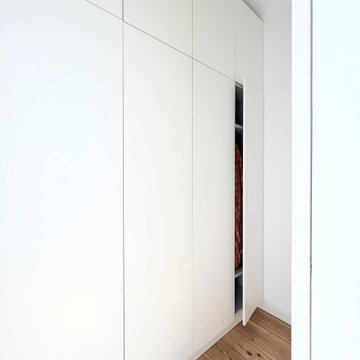
Immagine di un piccolo armadio incassato unisex contemporaneo con ante lisce, ante bianche, parquet chiaro e pavimento marrone
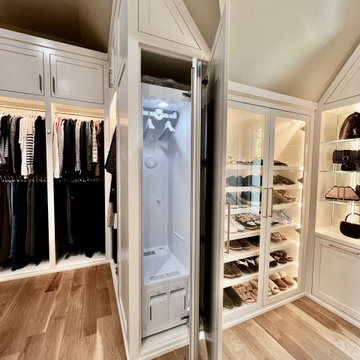
Built right below the pitched roof line, we turned this challenging closet into a beautiful walk-in sanctuary. It features tall custom cabinetry with a shaker profile, built in shoe units behind glass inset doors and two handbag display cases. A long island with 15 drawers and another built-in dresser provide plenty of storage. A steamer unit is built behind a mirrored door.
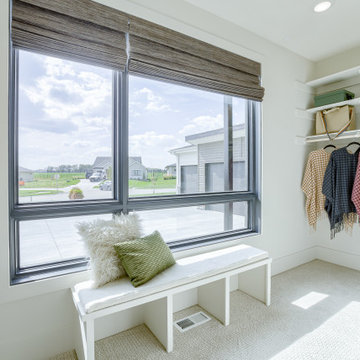
Esempio di una cabina armadio unisex minimalista con ante lisce, ante bianche e moquette
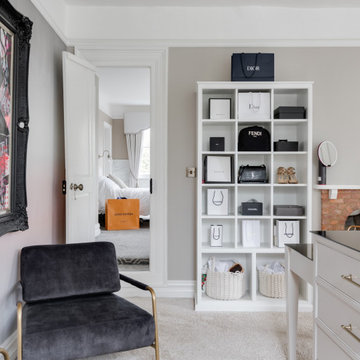
In this stylish dressing room which we completed as part of our new project in Hertfordshire, you will see an island with drawers connected to a dressing table, tall open-shelving for bag/accessory storage, glazed cabinets to store items like wine glasses and tall wardrobes with multiple rails for hanging and shelving storage.
We have designed and built our client’s dream dressing room and we think everyone who looks at it will want one!

We updated this bedroom, considering closet space. we added a walk-in closet and it was a fantastic investment because it adds storage and extra space. We painted this bedroom white and make it look bigger. We used engineered wood flooring made of plywood with stable dimensions and a hardwood veneer. which adds beauty and makes them feel safe and comfortable in the bedroom.

Idee per una cabina armadio per donna country con ante in stile shaker, ante bianche, pavimento blu e soffitto a volta
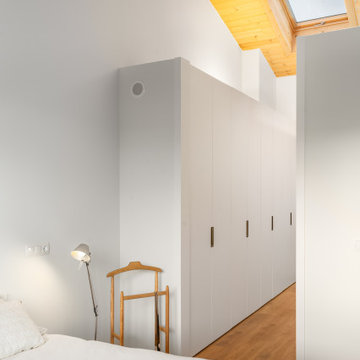
Idee per un grande spazio per vestirsi unisex minimalista con ante lisce, ante bianche e soffitto in legno
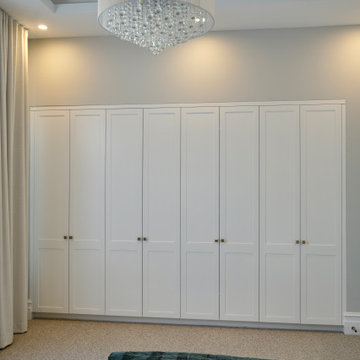
GRAND OPULANCE
- Tall custom designed and manufactured cabinetry, built in to wall
- White satin 'shaker' doors
- Blum hardware
Sheree Bounassif, Kitchens by Emanuel

Our Princeton architects collaborated with the homeowners to customize two spaces within the primary suite of this home - the closet and the bathroom. The new, gorgeous, expansive, walk-in closet was previously a small closet and attic space. We added large windows and designed a window seat at each dormer. Custom-designed to meet the needs of the homeowners, this space has the perfect balance or hanging and drawer storage. The center islands offers multiple drawers and a separate vanity with mirror has space for make-up and jewelry. Shoe shelving is on the back wall with additional drawer space. The remainder of the wall space is full of short and long hanging areas and storage shelves, creating easy access for bulkier items such as sweaters.
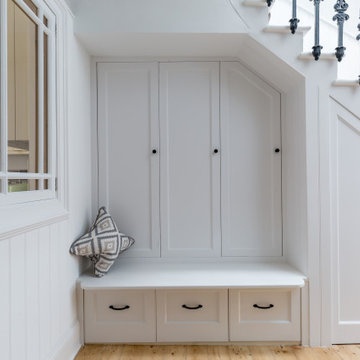
Foto di un armadio incassato unisex tradizionale con ante con riquadro incassato, ante bianche e parquet chiaro
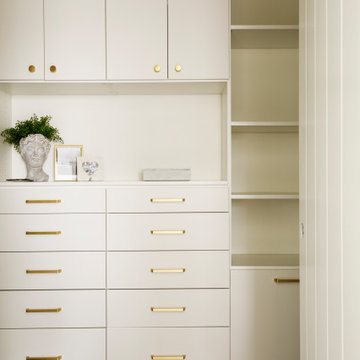
Built in closet system.
Ispirazione per una cabina armadio unisex chic di medie dimensioni con ante lisce, ante bianche, moquette e pavimento grigio
Ispirazione per una cabina armadio unisex chic di medie dimensioni con ante lisce, ante bianche, moquette e pavimento grigio
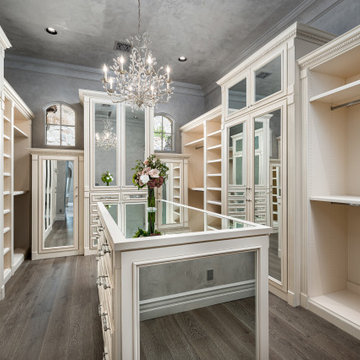
Primary Suite closet with a mirrored center island, built-in shelving, mirrored cabinetry, chandelier, and wood floor.
Esempio di un ampio armadio incassato per donna con ante di vetro, ante bianche e parquet chiaro
Esempio di un ampio armadio incassato per donna con ante di vetro, ante bianche e parquet chiaro
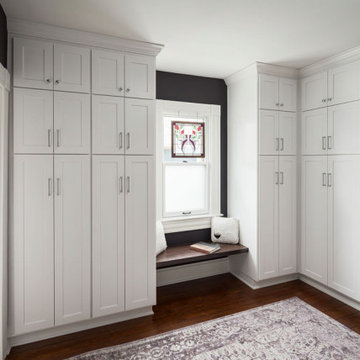
Foto di un grande spazio per vestirsi unisex classico con ante in stile shaker, ante bianche, pavimento in legno massello medio e pavimento marrone
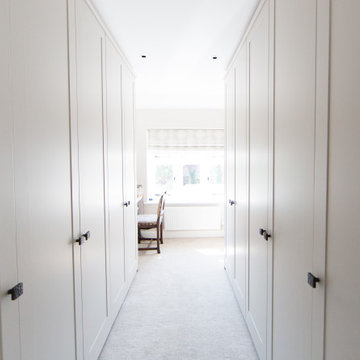
Built in dressing room and office space in an arts and crafts conversion
Foto di uno spazio per vestirsi per donna american style di medie dimensioni con ante in stile shaker, ante bianche, moquette e pavimento bianco
Foto di uno spazio per vestirsi per donna american style di medie dimensioni con ante in stile shaker, ante bianche, moquette e pavimento bianco

Custom Closet with storage and window seat.
Photo Credit: N. Leonard
Ispirazione per uno spazio per vestirsi unisex country di medie dimensioni con nessun'anta, ante bianche, parquet scuro e pavimento marrone
Ispirazione per uno spazio per vestirsi unisex country di medie dimensioni con nessun'anta, ante bianche, parquet scuro e pavimento marrone
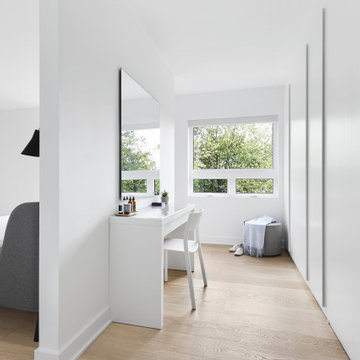
The decision to either renovate the upper and lower units of a duplex or convert them into a single-family home was a no-brainer. Situated on a quiet street in Montreal, the home was the childhood residence of the homeowner, where many memories were made and relationships formed within the neighbourhood. The prospect of living elsewhere wasn’t an option.
A complete overhaul included the re-configuration of three levels to accommodate the dynamic lifestyle of the empty nesters. The potential to create a luminous volume was evident from the onset. With the home backing onto a park, westerly views were exploited by oversized windows and doors. A massive window in the stairwell allows morning sunlight to filter in and create stunning reflections in the open concept living area below.
The staircase is an architectural statement combining two styles of steps, with the extended width of the lower staircase creating a destination to read, while making use of an otherwise awkward space.
White oak dominates the entire home to create a cohesive and natural context. Clean lines, minimal furnishings and white walls allow the small space to breathe.

Reforma integral Sube Interiorismo www.subeinteriorismo.com
Biderbost Photo
Ispirazione per una grande cabina armadio unisex chic con ante con bugna sagomata, ante bianche, pavimento in laminato e pavimento marrone
Ispirazione per una grande cabina armadio unisex chic con ante con bugna sagomata, ante bianche, pavimento in laminato e pavimento marrone
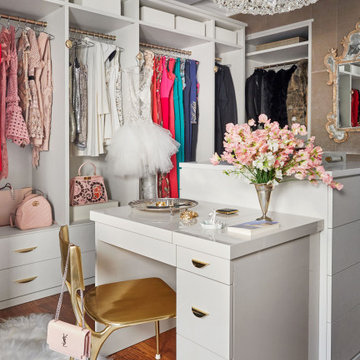
A fitting room designed to inspire.
⠀⠀⠀⠀⠀⠀
New York City-based design consultant, Megan Garcia designed an old-Hollywood themed dressing room. Garcia's thoughtful placement of this elegant vanity and shoe wall was inspired by the lovely natural lighting.
Armadi e Cabine Armadio con ante arancioni e ante bianche
2