Armadi e Cabine Armadio bianchi
Ordina per:Popolari oggi
1 - 20 di 7.035 foto

When we started this closet was a hole, we completed renovated the closet to give our client this luxurious space to enjoy!
Immagine di una piccola cabina armadio unisex tradizionale con ante con riquadro incassato, ante bianche, parquet scuro e pavimento marrone
Immagine di una piccola cabina armadio unisex tradizionale con ante con riquadro incassato, ante bianche, parquet scuro e pavimento marrone

Photos by Julie Soefer
Immagine di uno spazio per vestirsi unisex classico con ante in stile shaker, ante bianche e pavimento grigio
Immagine di uno spazio per vestirsi unisex classico con ante in stile shaker, ante bianche e pavimento grigio

Matthew Millman
Idee per una cabina armadio per donna eclettica con ante lisce, ante verdi, pavimento in legno massello medio e pavimento marrone
Idee per una cabina armadio per donna eclettica con ante lisce, ante verdi, pavimento in legno massello medio e pavimento marrone

Immagine di una cabina armadio per donna chic di medie dimensioni con nessun'anta, ante bianche e pavimento in legno massello medio
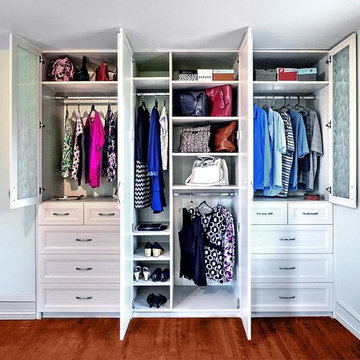
A custom built-in wardrobe with a wide variety of storage options including hangers, shelves, shoe cubbies and drawers.
Foto di un armadio o armadio a muro unisex classico con ante con riquadro incassato, ante bianche e pavimento in legno massello medio
Foto di un armadio o armadio a muro unisex classico con ante con riquadro incassato, ante bianche e pavimento in legno massello medio

A custom walk-in with the exact location, size and type of storage that TVCI's customer desired. The benefit of hiring a custom cabinet maker.
Immagine di una grande cabina armadio unisex design con ante con bugna sagomata, ante bianche, pavimento grigio e pavimento in pietra calcarea
Immagine di una grande cabina armadio unisex design con ante con bugna sagomata, ante bianche, pavimento grigio e pavimento in pietra calcarea

MPI 360
Immagine di una grande cabina armadio unisex chic con ante in stile shaker, ante bianche, parquet scuro e pavimento marrone
Immagine di una grande cabina armadio unisex chic con ante in stile shaker, ante bianche, parquet scuro e pavimento marrone
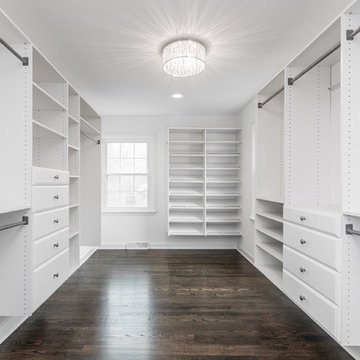
Large walk-in master closet. Photo Credit: The Home Aesthetic
Esempio di una cabina armadio unisex chic con ante bianche, parquet scuro e pavimento marrone
Esempio di una cabina armadio unisex chic con ante bianche, parquet scuro e pavimento marrone

This simple, classic reach in closet includes space for long and medium hang clothes, accessories, shoes and more. On average, a custom designed storage system from California Closets will double or triple the storage capacity thru thoughtful design, like the double-hang shown on the right.
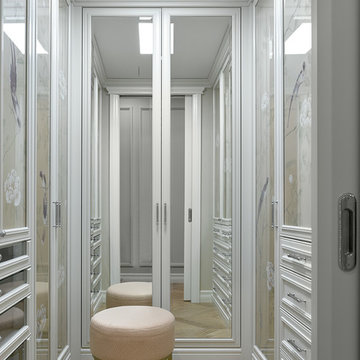
Immagine di una cabina armadio unisex tradizionale con ante bianche, parquet chiaro e pavimento beige
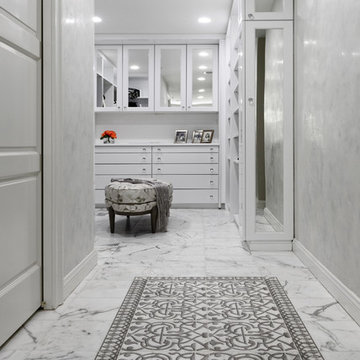
Idee per una grande cabina armadio unisex chic con ante con bugna sagomata, ante bianche, pavimento in marmo e pavimento grigio
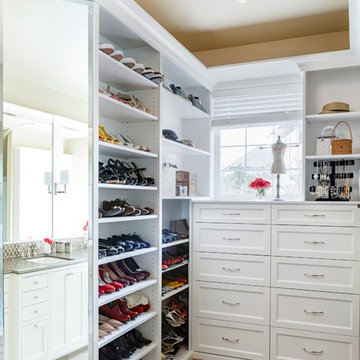
Lincoln Barbour Photography
Idee per una cabina armadio per donna classica di medie dimensioni con nessun'anta, ante bianche, moquette e pavimento marrone
Idee per una cabina armadio per donna classica di medie dimensioni con nessun'anta, ante bianche, moquette e pavimento marrone

A custom built in closet space with drawers and cabinet storage in Hard Rock Maple Painted White - Shaker Style cabinets.
Photo by Frost Photography LLC

Our Princeton architects collaborated with the homeowners to customize two spaces within the primary suite of this home - the closet and the bathroom. The new, gorgeous, expansive, walk-in closet was previously a small closet and attic space. We added large windows and designed a window seat at each dormer. Custom-designed to meet the needs of the homeowners, this space has the perfect balance or hanging and drawer storage. The center islands offers multiple drawers and a separate vanity with mirror has space for make-up and jewelry. Shoe shelving is on the back wall with additional drawer space. The remainder of the wall space is full of short and long hanging areas and storage shelves, creating easy access for bulkier items such as sweaters.
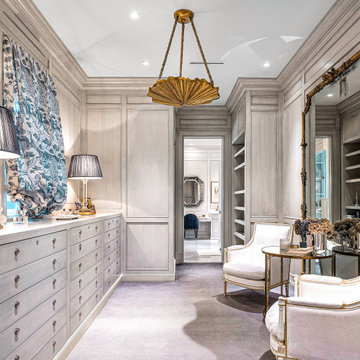
Immagine di un ampio spazio per vestirsi per donna tropicale con ante lisce, ante in legno chiaro, moquette e pavimento blu
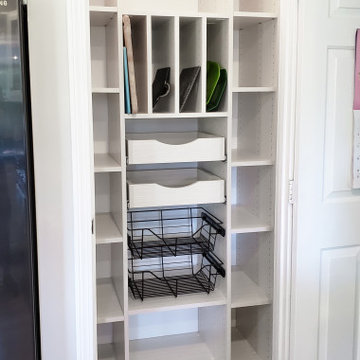
Turning ordinary into extraordinary! This beautifully organized pantry is ready to handle all of the kitchen storage needs for our client! Equipped with wire baskets and cutout handle drawers, this pantry design will help this client keep track of all their ingredients and kitchen essentials!

Contemporary Walk-in Closet
Design: THREE SALT DESIGN Co.
Build: Zalar Homes
Photo: Chad Mellon
Esempio di una piccola cabina armadio minimal con ante lisce, ante bianche, pavimento in gres porcellanato e pavimento nero
Esempio di una piccola cabina armadio minimal con ante lisce, ante bianche, pavimento in gres porcellanato e pavimento nero
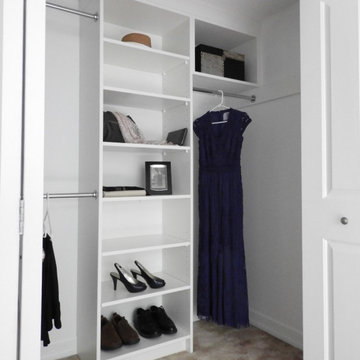
Walk in Closet
Esempio di una piccola cabina armadio unisex chic con nessun'anta, ante bianche, moquette e pavimento marrone
Esempio di una piccola cabina armadio unisex chic con nessun'anta, ante bianche, moquette e pavimento marrone
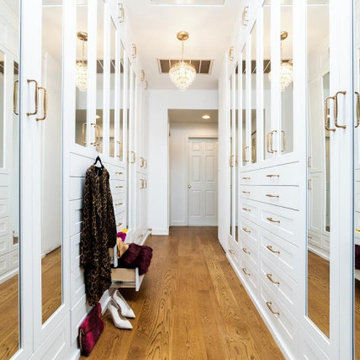
Idee per una cabina armadio tradizionale con ante in stile shaker, ante bianche, pavimento in legno massello medio e pavimento marrone

The homeowners wanted to improve the layout and function of their tired 1980’s bathrooms. The master bath had a huge sunken tub that took up half the floor space and the shower was tiny and in small room with the toilet. We created a new toilet room and moved the shower to allow it to grow in size. This new space is far more in tune with the client’s needs. The kid’s bath was a large space. It only needed to be updated to today’s look and to flow with the rest of the house. The powder room was small, adding the pedestal sink opened it up and the wallpaper and ship lap added the character that it needed
Armadi e Cabine Armadio bianchi
1