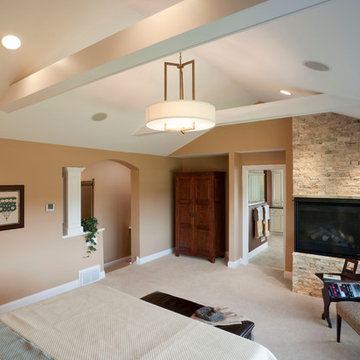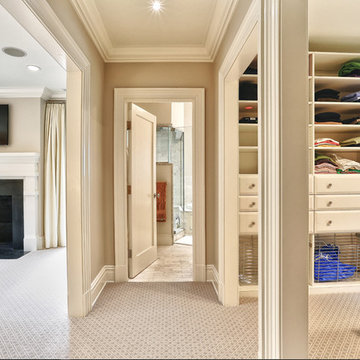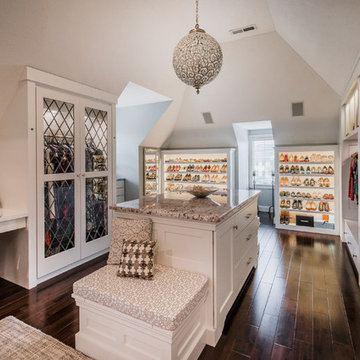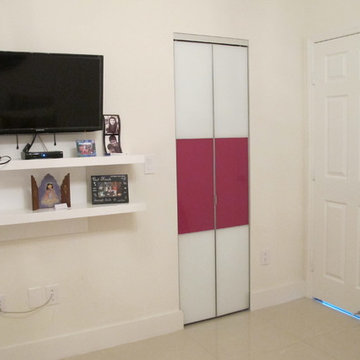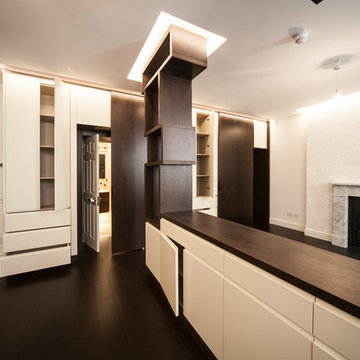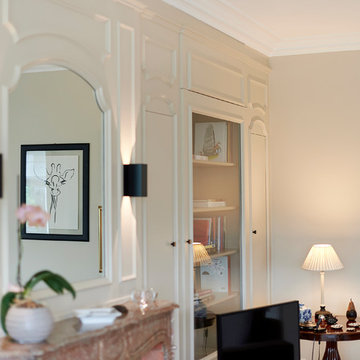Armadi e Cabine Armadio beige
Ordina per:Popolari oggi
1 - 13 di 13 foto
1 di 3
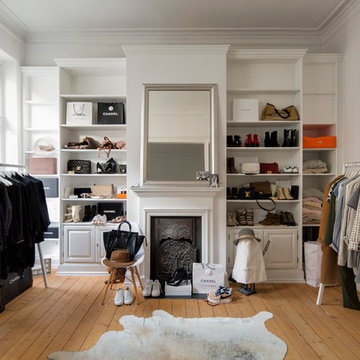
Sven Fennema- Photos © 2014 Houzz
Esempio di un grande spazio per vestirsi per donna chic con ante bianche, parquet chiaro e ante con bugna sagomata
Esempio di un grande spazio per vestirsi per donna chic con ante bianche, parquet chiaro e ante con bugna sagomata
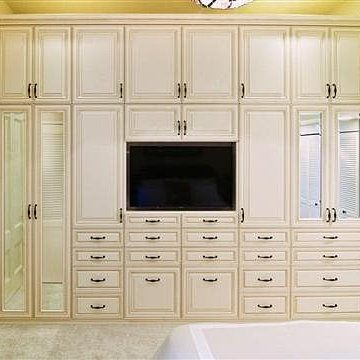
Foto di una grande cabina armadio per donna classica con ante con bugna sagomata, ante beige, moquette e pavimento beige
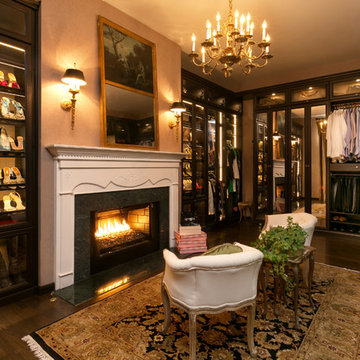
Colin Grey Voigt
Foto di una cabina armadio unisex chic di medie dimensioni con ante con riquadro incassato, ante in legno bruno, parquet scuro e pavimento marrone
Foto di una cabina armadio unisex chic di medie dimensioni con ante con riquadro incassato, ante in legno bruno, parquet scuro e pavimento marrone
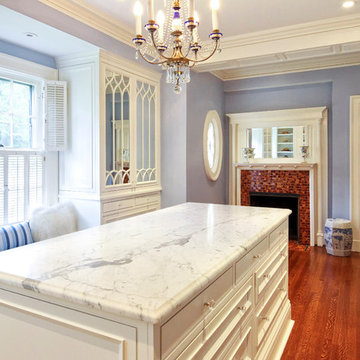
Wow! Original fireplace, mantel and oval window complete this custom designed his and hers dressing room with marble topped island featuring a slide out tie cabinet , cubbies for shoes and belts and floor to ceiling closets. Photography by Pete Weigley
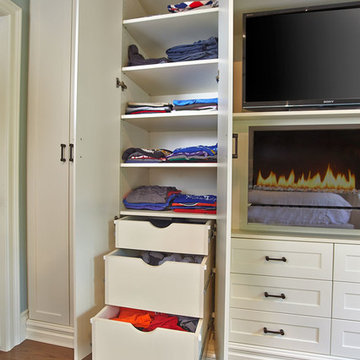
Antique White Wall Unit, with bronze pulls, includes media center space above electric fireplace. Here we see a set of drawer boxes revealed behind a full height door. Photo by Aaron Mason.
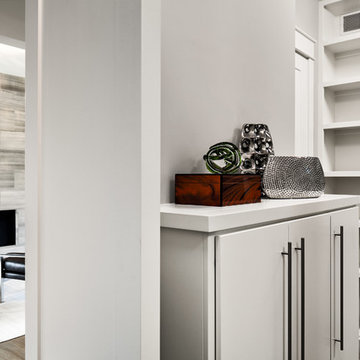
The Cicero is a modern styled home for today’s contemporary lifestyle. It features sweeping facades with deep overhangs, tall windows, and grand outdoor patio. The contemporary lifestyle is reinforced through a visually connected array of communal spaces. The kitchen features a symmetrical plan with large island and is connected to the dining room through a wide opening flanked by custom cabinetry. Adjacent to the kitchen, the living and sitting rooms are connected to one another by a see-through fireplace. The communal nature of this plan is reinforced downstairs with a lavish wet-bar and roomy living space, perfect for entertaining guests. Lastly, with vaulted ceilings and grand vistas, the master suite serves as a cozy retreat from today’s busy lifestyle.
Photographer: Brad Gillette
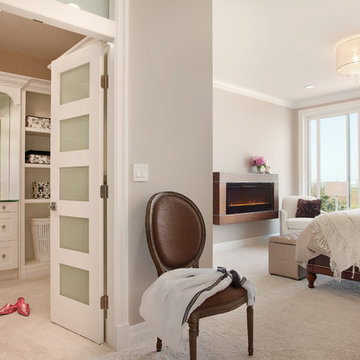
Master bedroom and walk-in closet of Georgie Award winning home, Dunlin Shore, built by Balandra Development Inc. Located on the seaside dike in Richmond, BC
Photo: Provoke Studios
Armadi e Cabine Armadio beige
1
