Armadi e Armadi a Muro
Filtra anche per:
Budget
Ordina per:Popolari oggi
1 - 20 di 87 foto
1 di 3

Esempio di un piccolo armadio o armadio a muro unisex moderno con ante lisce, ante in legno scuro, pavimento in legno massello medio, pavimento marrone e soffitto a volta
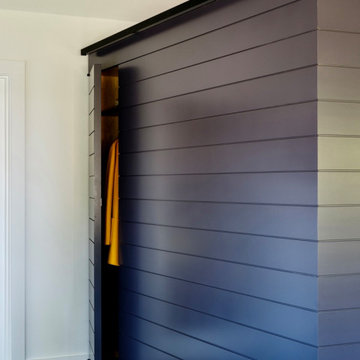
• this wall was added to create a divide between the kitchen and the terrace entry
Foto di un armadio o armadio a muro unisex minimal di medie dimensioni con ante lisce e soffitto a volta
Foto di un armadio o armadio a muro unisex minimal di medie dimensioni con ante lisce e soffitto a volta
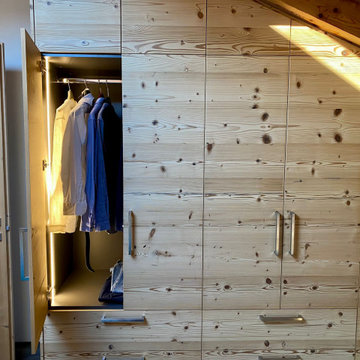
Armadio guardaroba sottotetto su misura realizzato in abete anticato spazzolato, interni in nobilitato color antracite con illuminazione LED incassata
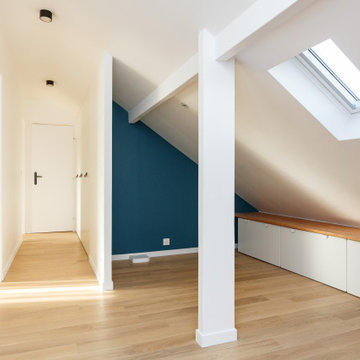
Idee per un grande armadio o armadio a muro unisex contemporaneo con parquet chiaro, pavimento beige, travi a vista, ante a filo e ante bianche
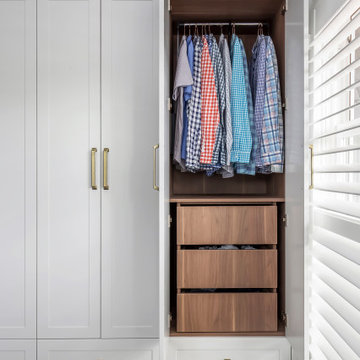
Hamptons style whole house project in Northwood.
Ispirazione per un grande armadio o armadio a muro unisex con ante in stile shaker, ante bianche, parquet scuro, pavimento marrone e soffitto a volta
Ispirazione per un grande armadio o armadio a muro unisex con ante in stile shaker, ante bianche, parquet scuro, pavimento marrone e soffitto a volta
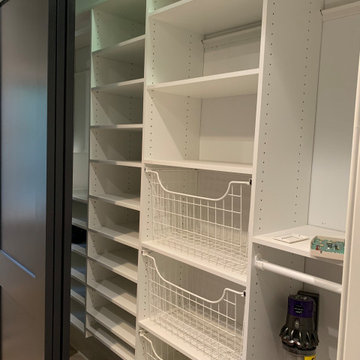
Mudroom storage and floor to ceiling closet to match. Closet and storage for family of 4. High ceiling with oversized stacked crown molding gives a coffered feel.
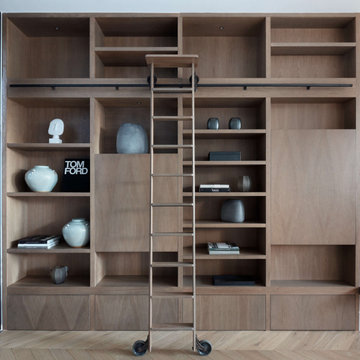
The project wasn't without challenges; we had to hide a structural column behind the bookcase, so you may note the shelves at the far end of the bookcase are slightly shallower to accommodate this. The fireplace opening was very small and it didn't work well with the proportion of the room so we extended the granite either side of the chamber to give the appearance of a wider opening.⠀
⠀
We replaced the original floor with a beautiful hardwood chevron pattern, which runs throughout the entire ground floor. This really changed the space and added a contemporary classic feel.
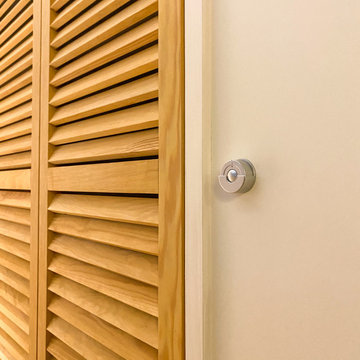
Esempio di un piccolo armadio o armadio a muro unisex design con ante a persiana, ante in legno chiaro, parquet chiaro, pavimento marrone e travi a vista

To make space for the living room built-in sofa, one closet was eliminated and replaced with this bookcase and coat rack. The pull-out drawers underneath contain the houses media equipment. Cables run under the floor to connect to speakers and the home theater.
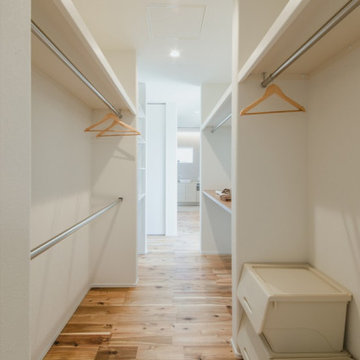
通り抜けられる収納「ウォークスルークローゼット」を採用し、回遊動線を実現しました。
Foto di un armadio o armadio a muro contemporaneo con pavimento in legno massello medio, pavimento beige e soffitto in carta da parati
Foto di un armadio o armadio a muro contemporaneo con pavimento in legno massello medio, pavimento beige e soffitto in carta da parati
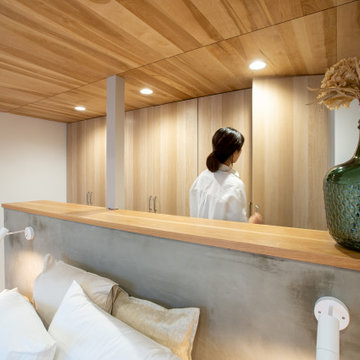
BPM60 彦根市松原の家
ベッドルームをただ寝るだけの空間ととらえるのではなく、
今日の疲れをとる場所、明日へ備える場所としての役割を
最大限に引き出すことを目的としデザインにしました。
少し暗めの照明計画にし、身体がが自然と睡眠に導かれるように。
隣接する書斎はウォールナットで制作したガラスの仕切りで区切られており、
部屋の広がりを感じることができます。
Design : 殿村 明彦 (COLOR LABEL DESIGN OFFICE)
Photograph : 駒井 孝則
Don't just think of the bedroom as a space to sleep in,
Serve as a place to take away today's fatigue and prepare for tomorrow
The space design is maximized.
I made the lighting plan a little darker so that my body would be naturally led to sleep.
Design: Akihiko Tonomura (COLOR LABEL DESIGN OFFICE)
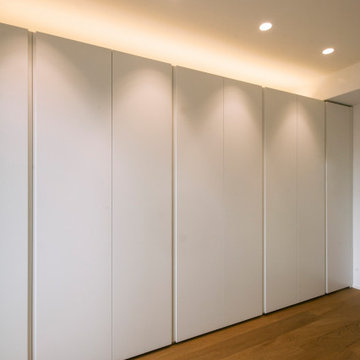
Immagine di un grande armadio o armadio a muro unisex contemporaneo con ante lisce, ante bianche, parquet scuro e soffitto ribassato
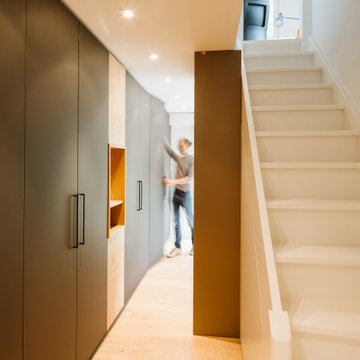
Agencement sur mesure dressing
finition stratifié touché smooth
placage chêne clair
Immagine di un grande armadio o armadio a muro per uomo contemporaneo con ante a filo, ante grigie, parquet chiaro, pavimento beige e soffitto in legno
Immagine di un grande armadio o armadio a muro per uomo contemporaneo con ante a filo, ante grigie, parquet chiaro, pavimento beige e soffitto in legno
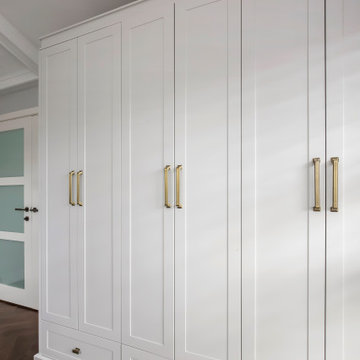
Hamptons style whole house project in Northwood.
Esempio di un grande armadio o armadio a muro unisex con ante in stile shaker, ante bianche, parquet scuro, pavimento marrone e soffitto a volta
Esempio di un grande armadio o armadio a muro unisex con ante in stile shaker, ante bianche, parquet scuro, pavimento marrone e soffitto a volta
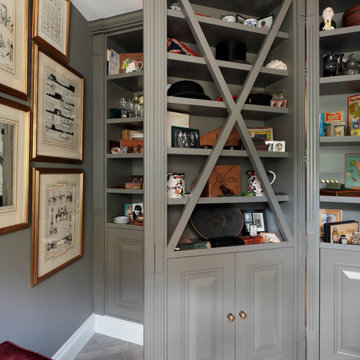
Our secret bespoke door, hidden within the bookcase in the ‘Man Den’ at our townhouse renovation in Chelsea, London. This is another example of what can be achieved with bespoke carpentry and great design ideas. The client loved it. The bookcase is filled with his collectables. Earlier in the week we showed you the velvet banquette seating in this room.
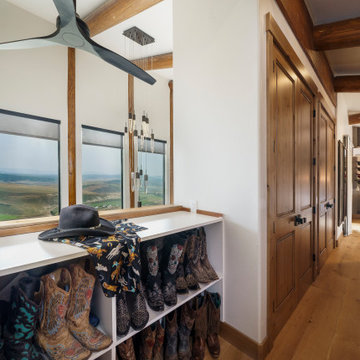
cowboy boot storage, wall closet pass through, 8 ft doors
Ispirazione per un armadio o armadio a muro unisex rustico di medie dimensioni con pavimento in legno massello medio e travi a vista
Ispirazione per un armadio o armadio a muro unisex rustico di medie dimensioni con pavimento in legno massello medio e travi a vista
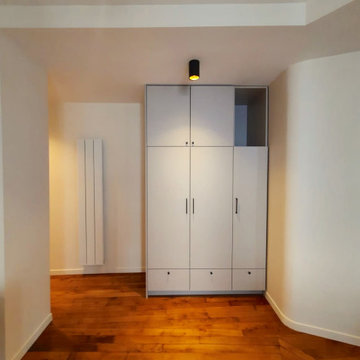
Le vestiaire implanté entre l'espace jour et l'espace nuit permet d'y ranger les manteaux, vestes du quotidien et les chaussures. Il est conçu sur toute la hauteur pour exploiter un maximum de places sans encombrement.
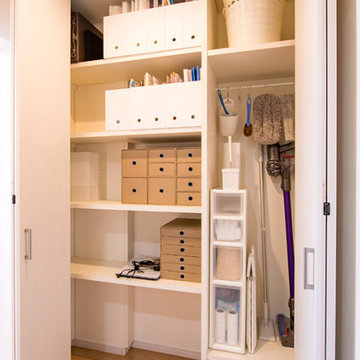
LDKの収納スペース。
掃除道具やファイル・細々した文具類などのカタチに合わせて仕舞えます。
Ispirazione per un armadio o armadio a muro unisex design di medie dimensioni con ante lisce, ante bianche, pavimento in legno massello medio, pavimento marrone e soffitto in carta da parati
Ispirazione per un armadio o armadio a muro unisex design di medie dimensioni con ante lisce, ante bianche, pavimento in legno massello medio, pavimento marrone e soffitto in carta da parati
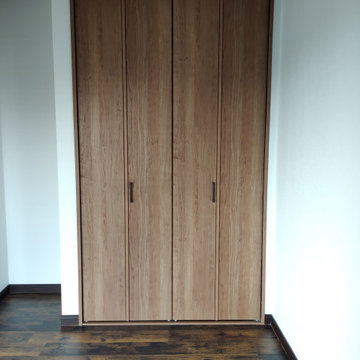
子供部屋空間のデザイン施工です。
Panasonic ベリティス
建具交換、クロス張替え、フロアタイル新規貼り。
Foto di un piccolo armadio o armadio a muro unisex minimalista con ante lisce, ante in legno bruno, pavimento in vinile, pavimento marrone e soffitto in carta da parati
Foto di un piccolo armadio o armadio a muro unisex minimalista con ante lisce, ante in legno bruno, pavimento in vinile, pavimento marrone e soffitto in carta da parati
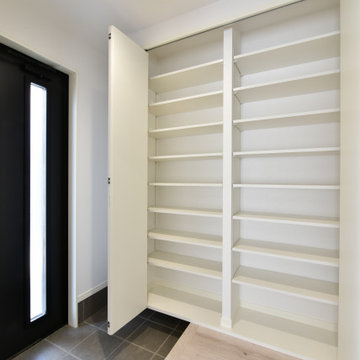
お洒落な夫婦のためのシューズクローゼットです。
Foto di un ampio armadio o armadio a muro unisex minimalista con ante lisce, ante bianche, pavimento in compensato, pavimento beige e soffitto in carta da parati
Foto di un ampio armadio o armadio a muro unisex minimalista con ante lisce, ante bianche, pavimento in compensato, pavimento beige e soffitto in carta da parati
Armadi e Armadi a Muro
1