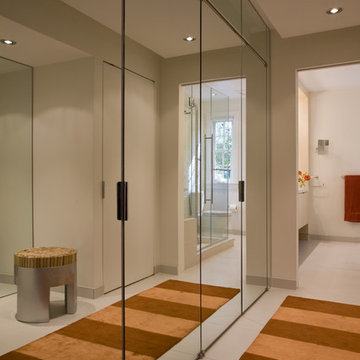Armadi e Armadi a Muro
Filtra anche per:
Budget
Ordina per:Popolari oggi
81 - 100 di 5.484 foto
1 di 2

Alan Barley, AIA
This soft hill country contemporary family home is nestled in a surrounding live oak sanctuary in Spicewood, Texas. A screened-in porch creates a relaxing and welcoming environment while the large windows flood the house with natural lighting. The large overhangs keep the hot Texas heat at bay. Energy efficient appliances and site specific open house plan allows for a spacious home while taking advantage of the prevailing breezes which decreases energy consumption.
screened in porch, austin luxury home, austin custom home, barleypfeiffer architecture, barleypfeiffer, wood floors, sustainable design, soft hill contemporary, sleek design, pro work, modern, low voc paint, live oaks sanctuary, live oaks, interiors and consulting, house ideas, home planning, 5 star energy, hill country, high performance homes, green building, fun design, 5 star applance, find a pro, family home, elegance, efficient, custom-made, comprehensive sustainable architects, barley & pfeiffer architects,
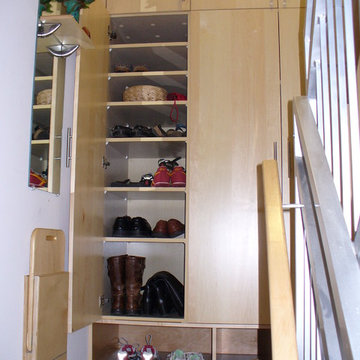
Ispirazione per un armadio o armadio a muro unisex design di medie dimensioni con ante lisce, ante in legno chiaro e pavimento in gres porcellanato
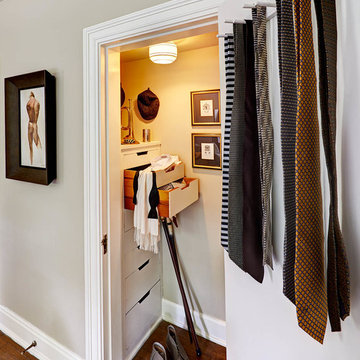
Even a SMALL closet can be an opportunity for thoughtful design details.
Photographer: Dustin Peck
Foto di un armadio o armadio a muro per uomo chic con ante lisce, ante bianche e parquet scuro
Foto di un armadio o armadio a muro per uomo chic con ante lisce, ante bianche e parquet scuro
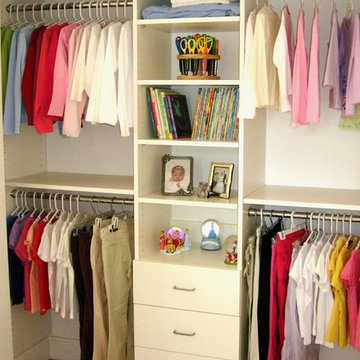
Reach-In Closet Organization -Maximize the storage potential in your reach-in closet with a custom designed organization system designed to meet your needs. Learn more at www.closetsforlife.com.
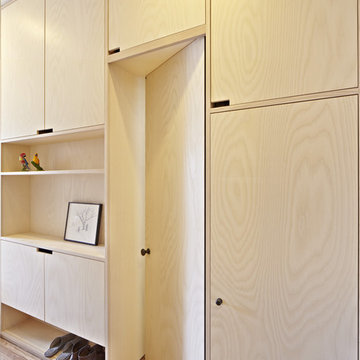
Foto di un armadio o armadio a muro unisex nordico con ante lisce, ante in legno chiaro e pavimento in legno massello medio
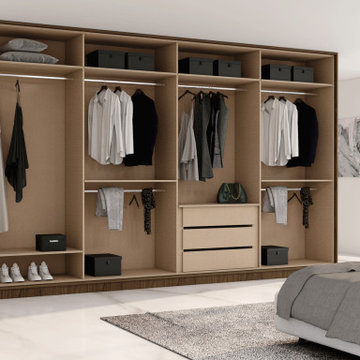
Here comes the stylish top hung built-in wooden sliding wardrobe in washiba brown & Matera finish. The fully wooden door creates the impression of a modern interior. The wardrobe becomes more user-friendly with the soft-closure feature added to the Italian sliding fitted wardrobe. Take a look our our latest Wooden & Glass Sliding Wardrobe in Hidalgo Leon Finish. Our sliding doors on rails are made with high precision rollers and bearings, which helps in better daily usage.
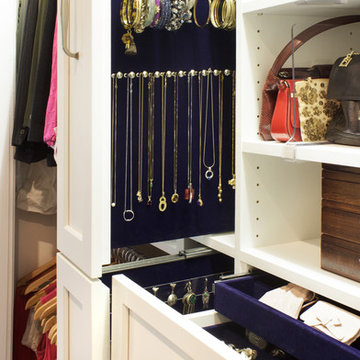
A slim line jewelry cabinet displays your earrings, necklaces and bangle bracelets so that you can allow inspiration to guide your choice. This space-saving jewelry cabinet tucks into a narrow opening and is customized with necklace hooks, bracelet bars and removable acrylic earring holders.
Kara Lashuay
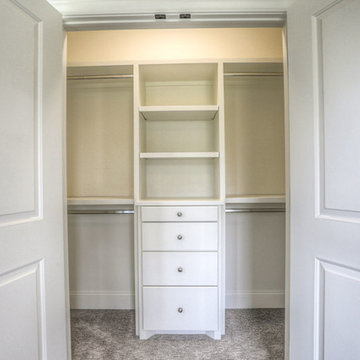
Esempio di un piccolo armadio o armadio a muro unisex tradizionale con ante lisce, ante bianche, moquette e pavimento beige
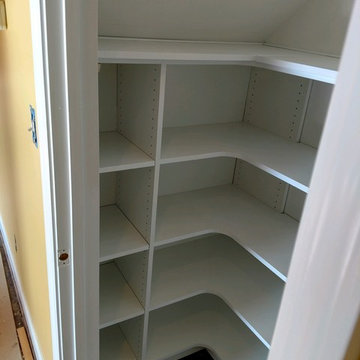
Esempio di un piccolo armadio o armadio a muro unisex classico con nessun'anta, ante bianche, parquet scuro e pavimento marrone
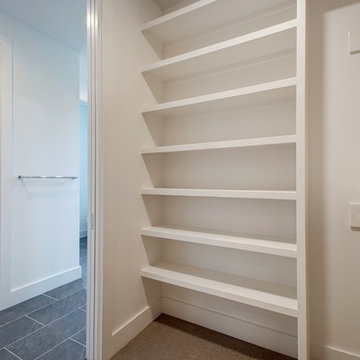
Ispirazione per un piccolo armadio o armadio a muro unisex moderno con nessun'anta, ante bianche, moquette e pavimento beige
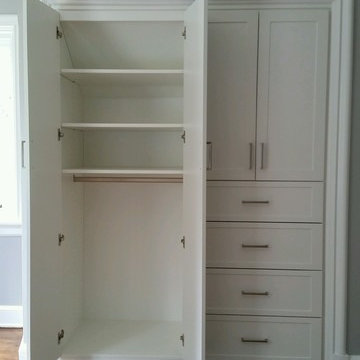
In this teenager's room we converted a typical wall closet with bi-fold doors into a closet that looks amazing and provides storage for hanging clothes, drawers, folded clothes and shoes.
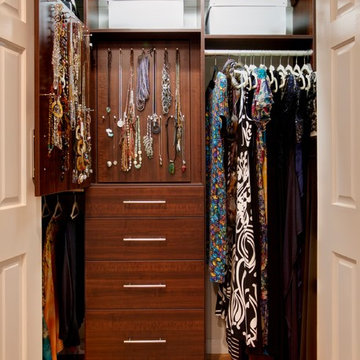
Ispirazione per un piccolo armadio o armadio a muro unisex chic con ante lisce, ante in legno bruno, pavimento in legno massello medio e pavimento marrone
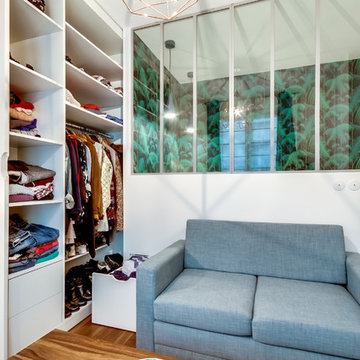
Le projet : Aux Batignolles, un studio parisien de 25m2 laissé dans son jus avec une minuscule cuisine biscornue dans l’entrée et une salle de bains avec WC, vieillotte en plein milieu de l’appartement.
La jeune propriétaire souhaite revoir intégralement les espaces pour obtenir un studio très fonctionnel et clair.
Notre solution : Nous allons faire table rase du passé et supprimer tous les murs. Grâce à une surélévation partielle du plancher pour les conduits sanitaires, nous allons repenser intégralement l’espace tout en tenant compte de différentes contraintes techniques.
Une chambre en alcôve surélevée avec des rangements tiroirs dissimulés en dessous, dont un avec une marche escamotable, est créée dans l’espace séjour. Un dressing coulissant à la verticale complète les rangements et une verrière laissera passer la lumière. La salle de bains est équipée d’une grande douche à l’italienne et d’un plan vasque sur-mesure avec lave-linge encastré. Les WC sont indépendants. La cuisine est ouverte sur le séjour et est équipée de tout l’électroménager nécessaire avec un îlot repas très convivial. Un meuble d’angle menuisé permet de ranger livres et vaisselle.
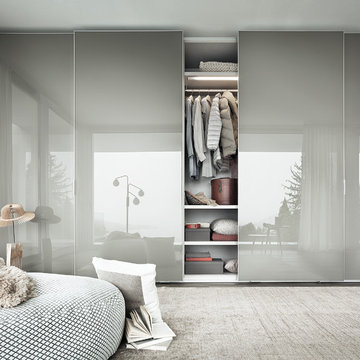
Lema sliding glass wardrobe systems. They can be designed to your specifications. Shown here in glass.
Ispirazione per un armadio o armadio a muro unisex minimalista di medie dimensioni con ante di vetro, ante bianche, parquet scuro e pavimento marrone
Ispirazione per un armadio o armadio a muro unisex minimalista di medie dimensioni con ante di vetro, ante bianche, parquet scuro e pavimento marrone
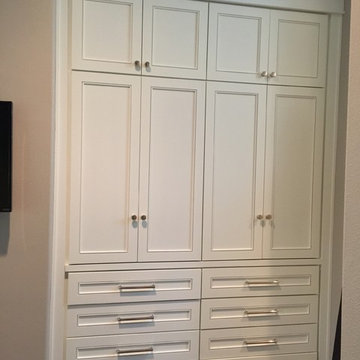
To make more space in the clients master bedroom, a built-in cabinet w/drawers was added in an alcove - Jennifer Ballard Interiors
Foto di un piccolo armadio o armadio a muro unisex chic con ante con riquadro incassato, ante bianche e parquet scuro
Foto di un piccolo armadio o armadio a muro unisex chic con ante con riquadro incassato, ante bianche e parquet scuro
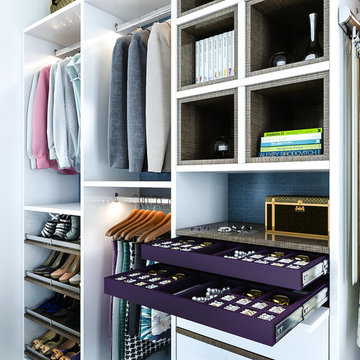
Flipper drawer fronts conceal two velvet, pullout jewelry trays.
Foto di un armadio o armadio a muro minimalista di medie dimensioni con ante lisce e ante bianche
Foto di un armadio o armadio a muro minimalista di medie dimensioni con ante lisce e ante bianche
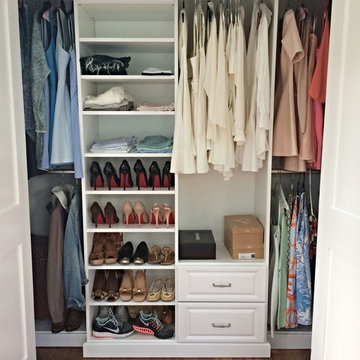
White Melamine Reach-In Closet with Raised Panel Drawer Faces and Ogee Base Molding.
Designed by Michelle Langley and Fabricated/Installed by Closet Factory Washington DC.
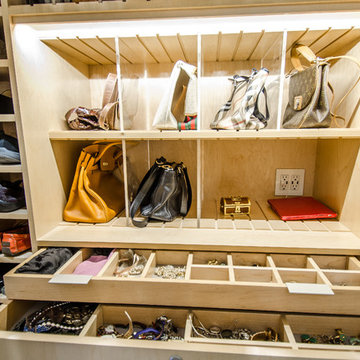
Photographer: Chastity Cortijo
Foto di un grande armadio o armadio a muro per donna classico con ante lisce, ante beige e parquet chiaro
Foto di un grande armadio o armadio a muro per donna classico con ante lisce, ante beige e parquet chiaro
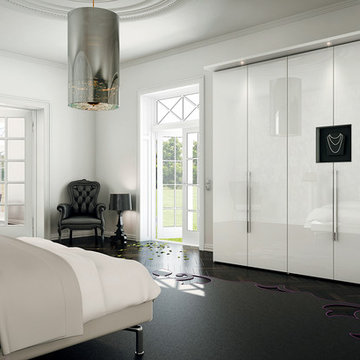
Closets by Hulsta, Wardrobes by Hulsta
Idee per un grande armadio o armadio a muro unisex design con ante lisce, ante bianche e parquet scuro
Idee per un grande armadio o armadio a muro unisex design con ante lisce, ante bianche e parquet scuro
Armadi e Armadi a Muro
5
