Armadi e Armadi a Muro
Filtra anche per:
Budget
Ordina per:Popolari oggi
141 - 160 di 5.500 foto
1 di 2
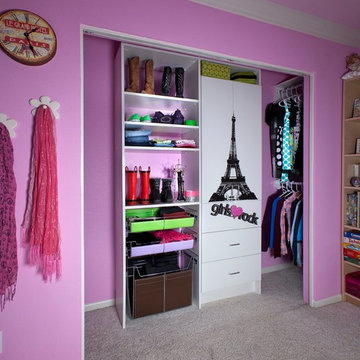
Reach-in Girls Closet in White with Modern Style Drawers and Cabinet Doors with Chrome Slide-out Baskets, Closet Rods and Handles.
Immagine di un piccolo armadio o armadio a muro unisex tradizionale con ante lisce e ante bianche
Immagine di un piccolo armadio o armadio a muro unisex tradizionale con ante lisce e ante bianche
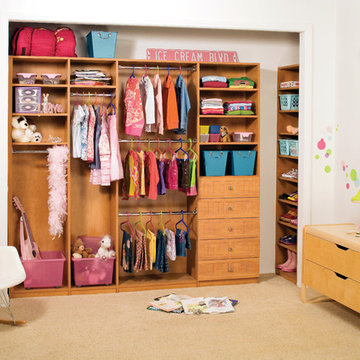
Keep things fun, playful, and organized with this custom wood closet. Separate clothing from toys with colorful bins, plenty of cabinet space, and bright clothing hangers.
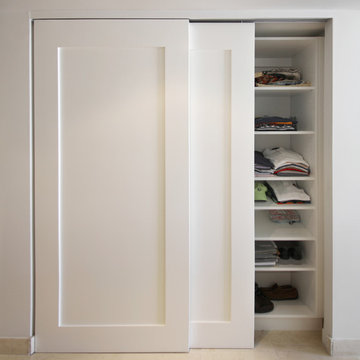
Ispirazione per un piccolo armadio o armadio a muro unisex design con ante lisce, ante bianche, pavimento in gres porcellanato e pavimento beige
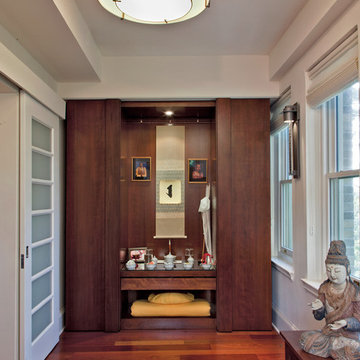
Photography by Ken Wyner
2101 Connecticut Avenue (c.1928), an 8-story brick and limestone Beaux Arts style building with spacious apartments, is said to have been “the finest apartment house to appear in Washington between the two World Wars.” (James M. Goode, Best Addresses, 1988.) As advertised for rent in 1928, the apartments were designed “to incorporate many details that would aid the residents in establishing a home atmosphere, one possessing charm and dignity usually found only in a private house… the character and tenancy (being) assured through careful selection of guests.” Home to Senators, Ambassadors, a Vice President and a Supreme Court Justice as well as numerous Washington socialites, the building still stands as one of the undisputed “best addresses” in Washington, DC.)
So well laid-out was this gracious 3,000 sf apartment that the basic floor plan remains unchanged from the original architect’s 1927 design. The organizing feature was, and continues to be, the grand “gallery” space in the center of the unit. Every room in the apartment can be accessed via the gallery, thus preserving it as the centerpiece of the “charm and dignity” which the original design intended. Programmatic modifications consisted of the addition of a small powder room off of the foyer, and the conversion of a corner “sun room” into a room for meditation and study. The apartment received a thorough updating of all systems, services and finishes, including a new kitchen and new bathrooms, several new built-in cabinetry units, and the consolidation of numerous small closets and passageways into more accessible and efficient storage spaces.
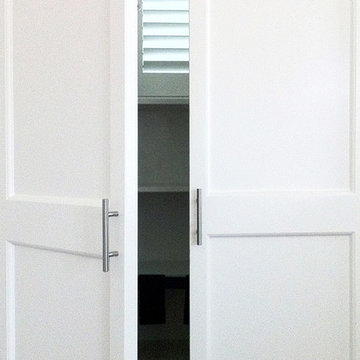
custom closet doors allow for flexibility and ease of use in a small space, with folding panels and soss hinges replacing the existing bi-fold system...
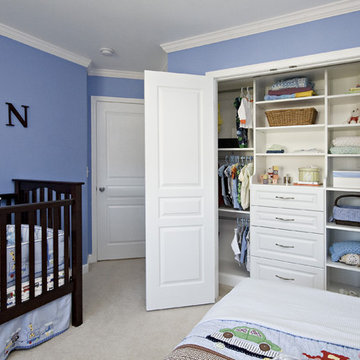
A wonderful client of ours contacted us one day to say she was having her first child and needed help with a storage problem. The problem was a strange angled closet in her new baby's room. More drawer space, hanging space, and shelving were all needed, along with space for all those wonderful new toys. This closet remodel solved all these concerns and created a wonderful way to display books, toys, games, and all those beautiful new baby clothes. A stunning additional to any baby's room, this build-out fits with the deep blues and dark stained furniture of the space.
copyright 2011 marilyn peryer photography
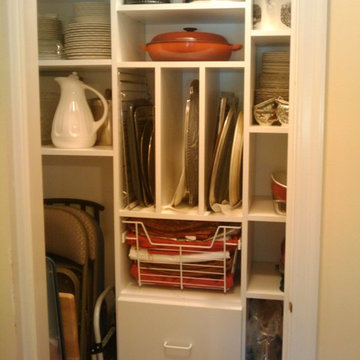
Cardinal Closets
Ispirazione per un piccolo armadio o armadio a muro unisex design con nessun'anta e ante bianche
Ispirazione per un piccolo armadio o armadio a muro unisex design con nessun'anta e ante bianche
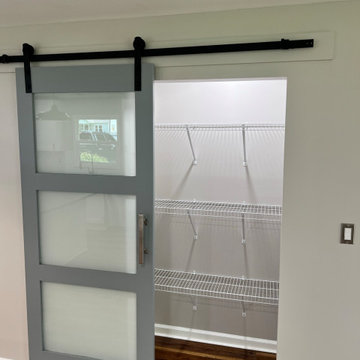
Idee per un grande armadio o armadio a muro chic con pavimento in legno massello medio e pavimento marrone

Aménagement d'une suite parental avec 2 dressings sous pente, une baignoire, climatiseurs encastrés.
Sol en stratifié et tomettes hexagonales en destructurés, ambiance contemporaine assurée !
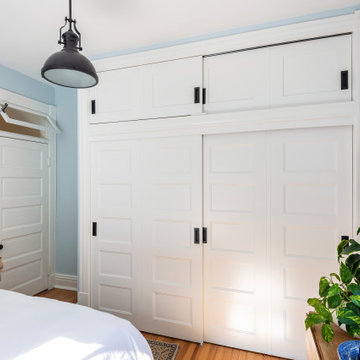
We created better access to the storage above the doors by replacing drywall with new custom by-pass doors and putting a "floor" between the main closet and upper storage.
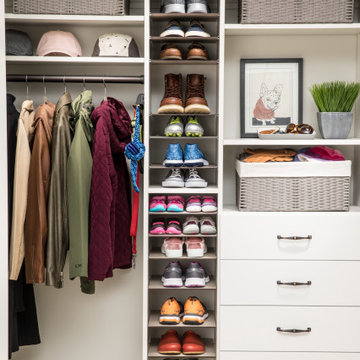
Are you ready to fall in love with your reach-in closet? Let's work on a design together. There's no space we can't transform! Schedule your Free Design Consultation with our professional designers today.
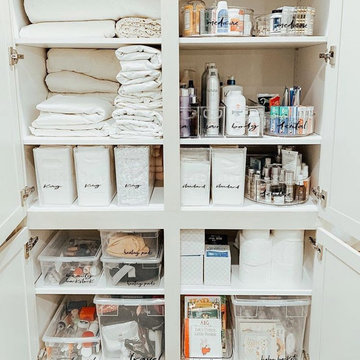
Foto di un piccolo armadio o armadio a muro unisex country con ante bianche, pavimento in legno massello medio e pavimento marrone
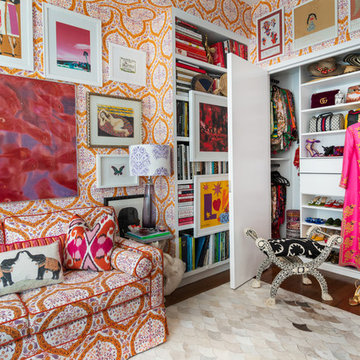
Stefan Radtke
Idee per un armadio o armadio a muro unisex eclettico di medie dimensioni con nessun'anta, ante bianche, parquet scuro e pavimento marrone
Idee per un armadio o armadio a muro unisex eclettico di medie dimensioni con nessun'anta, ante bianche, parquet scuro e pavimento marrone
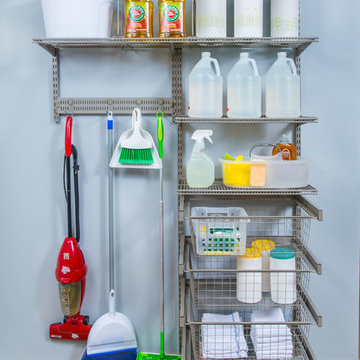
Ispirazione per un armadio o armadio a muro tradizionale di medie dimensioni con nessun'anta, ante bianche, pavimento marrone e moquette
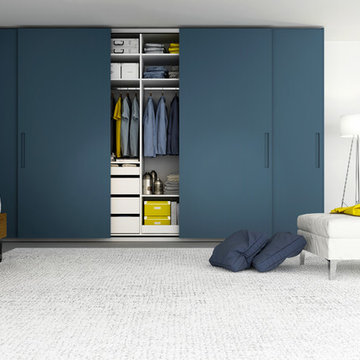
Esempio di un grande armadio o armadio a muro unisex minimalista con ante lisce e ante in legno scuro
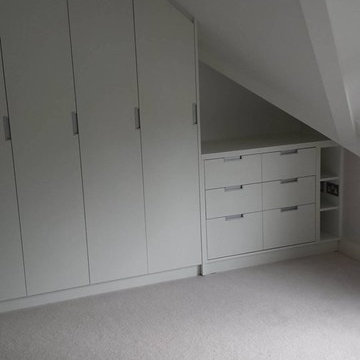
Bespoke fitted wardrobe in loft converted bedroom.
Awkward space fitted wardrobe and chest drawers.
Esempio di un piccolo armadio o armadio a muro unisex minimalista
Esempio di un piccolo armadio o armadio a muro unisex minimalista
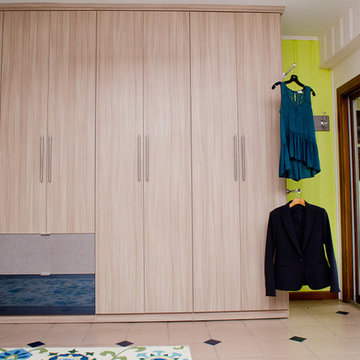
Designer: Susan Martin-Gibbons; Photography: Pretty Pear Photography
Immagine di un armadio o armadio a muro unisex minimal di medie dimensioni con ante lisce, ante in legno chiaro e pavimento con piastrelle in ceramica
Immagine di un armadio o armadio a muro unisex minimal di medie dimensioni con ante lisce, ante in legno chiaro e pavimento con piastrelle in ceramica

To make space for the living room built-in sofa, one closet was eliminated and replaced with this bookcase and coat rack. The pull-out drawers underneath contain the houses media equipment. Cables run under the floor to connect to speakers and the home theater.
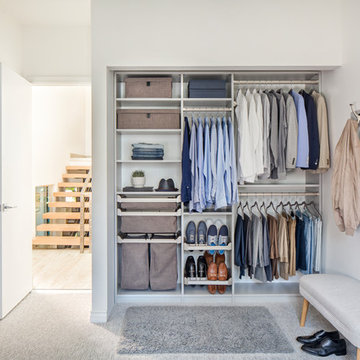
Bins, pull-out racks, and plenty of custom cabinet space keep clothing grouped and easily accessible.
Ispirazione per un piccolo armadio o armadio a muro per uomo chic con nessun'anta, ante in legno bruno, moquette e pavimento grigio
Ispirazione per un piccolo armadio o armadio a muro per uomo chic con nessun'anta, ante in legno bruno, moquette e pavimento grigio
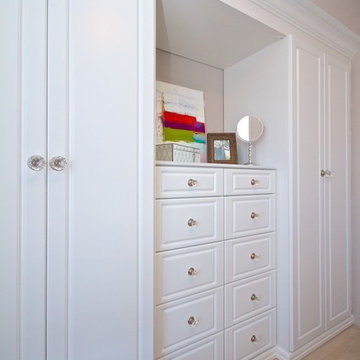
This was a reach in closet initially with sliding doors. Client wanted to rip out the existing closet and doors to build a wall unit. No furniture was going in the bedroom, so the closet had to hold everything. We did hanging areas behind the doors, and drawers under the countertop
Armadi e Armadi a Muro
8