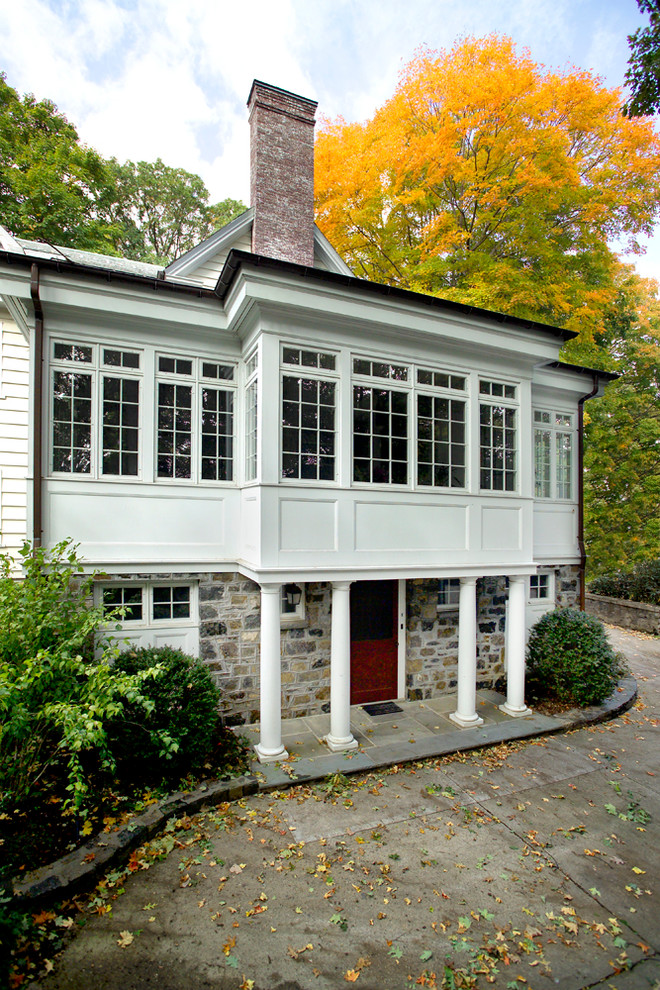
Addition to Federal Style Colonial home in Scarsdale, NY
This new addition created an on-grade entry for physically challenged members of the family to use the new elevator located in the middle of the addition. The projecting part of the addition which covers the basement entrance is a greenhouse on the first floor. The left side is the new breakfast room with views of the entire, sun-filled back yard. The right side is a new stair to the first floor. Previously, the only access to the first floor was from an slippery exterior stair or a narrow interior basement stair. The entire basement was renovated into a game room with bar and also an entertainment center with wide screen TV. The four columns give a sense of character to the frequently used back door. The new foundation wall mortar was tooled to match the existing foundation wall. The new windows and transom lites break the character of the original colonial house allowing for maximum views and light in these informal, frequently used spaces.

Paneling on outside of addition